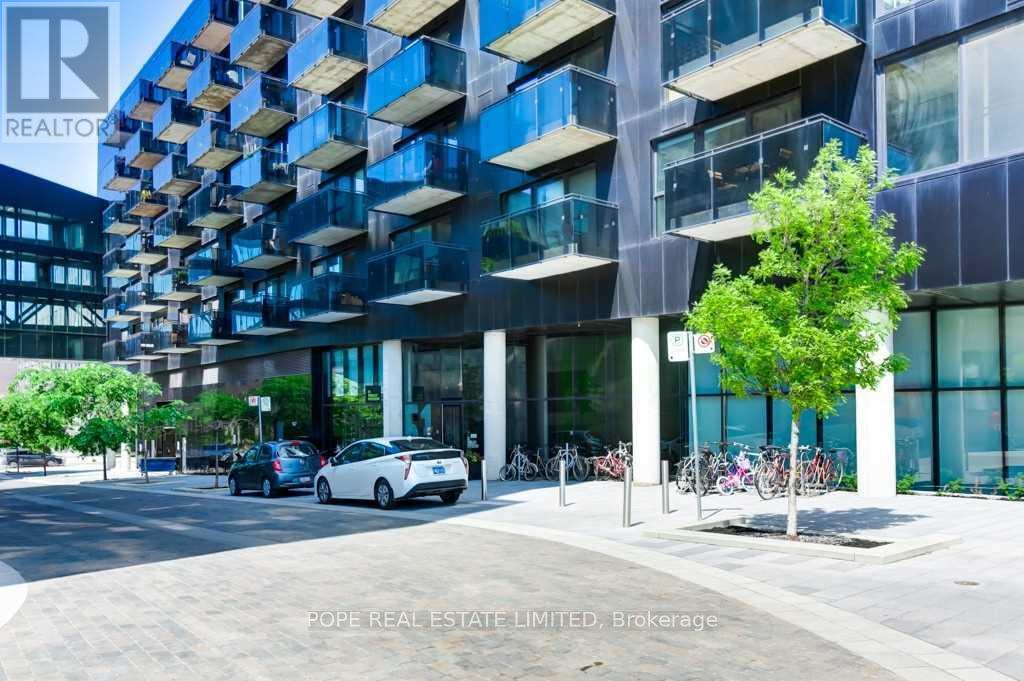$2,345.00 / monthly
514 - 51 TROLLEY CRESCENT, Toronto (Moss Park), Ontario, M5A0E9, Canada Listing ID: C12087027| Bathrooms | Bedrooms | Property Type |
|---|---|---|
| 1 | 2 | Single Family |
An architectural triumph by Acclaimed Saucier + Perotte Architectes, Urban Capital & Waterfront Toronto. Completed in 2013. River City Phase 1 is situated on the lower eastern edge of downtown in the desirable corktown & the West Donlands neighborhoods. Very well connected to Riverside, Leslieville, Distillery District, St. Lawrence Market, Corktown Commons Park, Don River Valley Park & Toronto's Waterfront Trail System. A modern loft style apartment showcasing approximately 638 sf of very usable interior space & a large 55 sf south facing balcony overlooking a lush landscaped courtyard,1 Bedroom & study, 1 Bath, 9 ft exposed concrete ceilings, galvanized spiral duct, stylish walnut flooring throughout, modern white kitchen featuring stainless steel appliance & grey quartz counter, fully tiled spa inspired bath featuring soaker tub, large vanity, vanity mirror & laundry closet. The building features 24hr concierge,a well equipped gym, 2 large party rooms featuring lounge, bar, kitchen, dining Area, billiards table, comfortable guest suite, outdoor pool great for morning laps, sun deck for lounging & a BBQ grilling area. (id:31565)

Paul McDonald, Sales Representative
Paul McDonald is no stranger to the Toronto real estate market. With over 22 years experience and having dealt with every aspect of the business from simple house purchases to condo developments, you can feel confident in his ability to get the job done.| Level | Type | Length | Width | Dimensions |
|---|---|---|---|---|
| Ground level | Living room | 5 m | 4.03 m | 5 m x 4.03 m |
| Ground level | Dining room | 5 m | 4.03 m | 5 m x 4.03 m |
| Ground level | Kitchen | 2.74 m | 2.25 m | 2.74 m x 2.25 m |
| Ground level | Primary Bedroom | 3.45 m | 2.86 m | 3.45 m x 2.86 m |
| Ground level | Study | 1.98 m | 1.9 m | 1.98 m x 1.9 m |
| Amenity Near By | Public Transit |
|---|---|
| Features | Conservation/green belt, Balcony |
| Maintenance Fee | |
| Maintenance Fee Payment Unit | |
| Management Company | Crossbridge Pm 647-349-7693, Concierge 416-565-0427 |
| Ownership | Condominium/Strata |
| Parking |
|
| Transaction | For rent |
| Bathroom Total | 1 |
|---|---|
| Bedrooms Total | 2 |
| Bedrooms Above Ground | 1 |
| Bedrooms Below Ground | 1 |
| Age | 6 to 10 years |
| Amenities | Security/Concierge, Exercise Centre, Party Room, Separate Heating Controls, Separate Electricity Meters, Storage - Locker |
| Appliances | Water meter, Dishwasher, Dryer, Microwave, Range, Washer, Refrigerator |
| Cooling Type | Central air conditioning |
| Exterior Finish | Aluminum siding |
| Fireplace Present | |
| Flooring Type | Hardwood |
| Size Interior | 600 - 699 sqft |
| Type | Apartment |



















