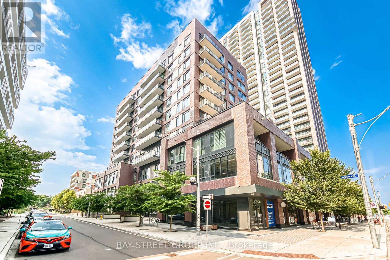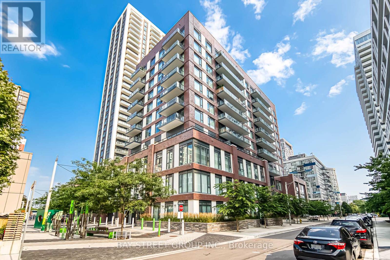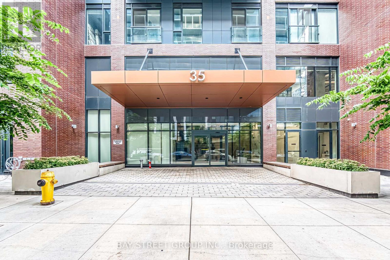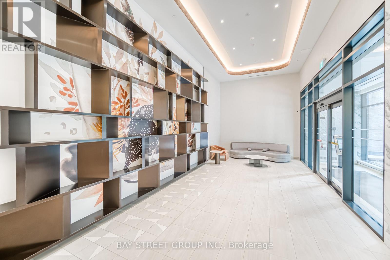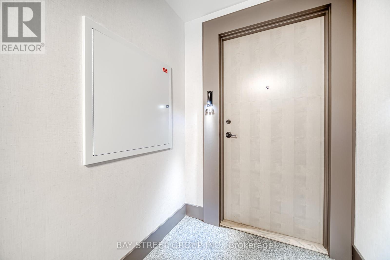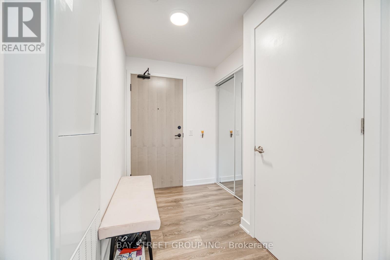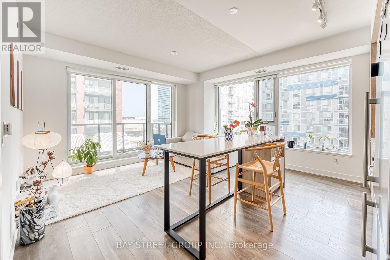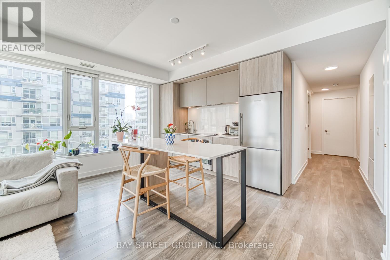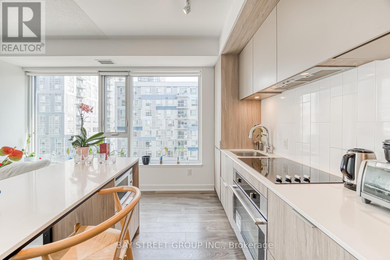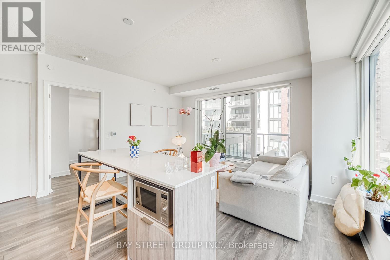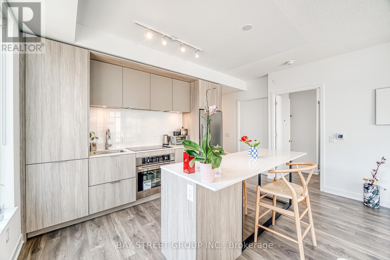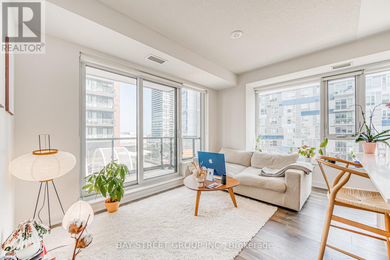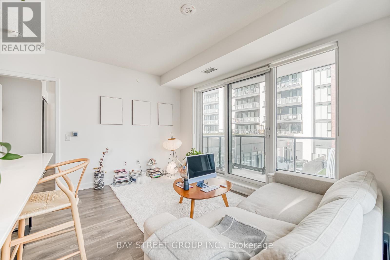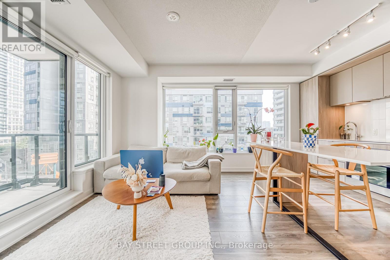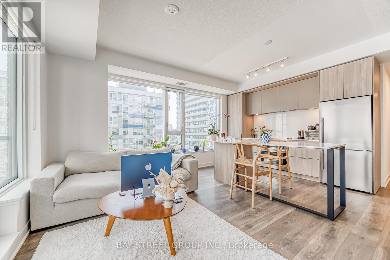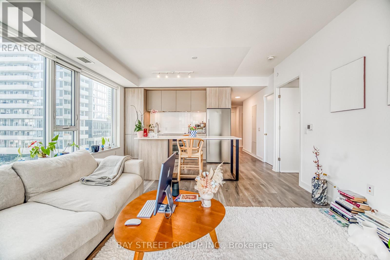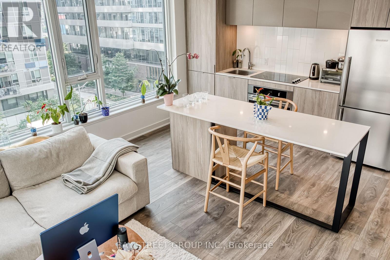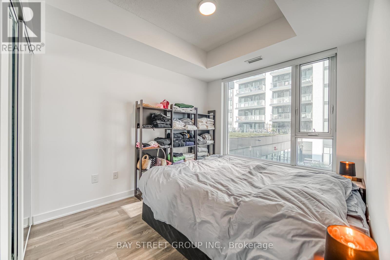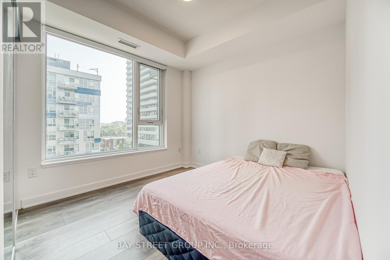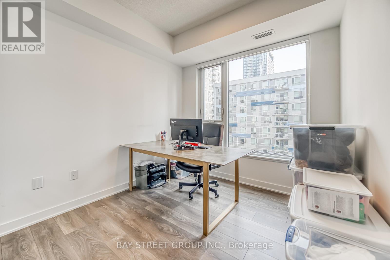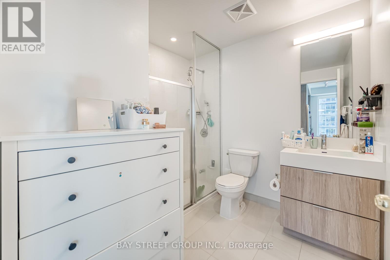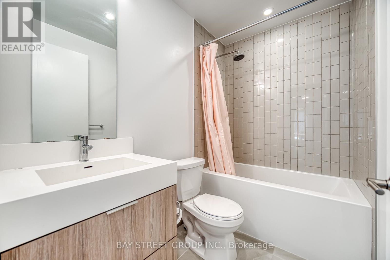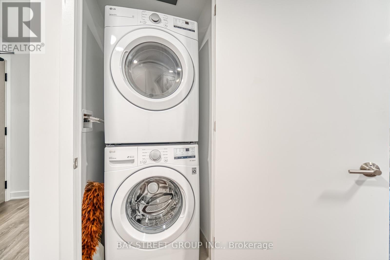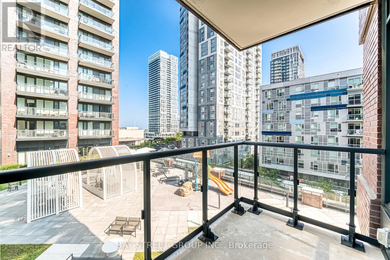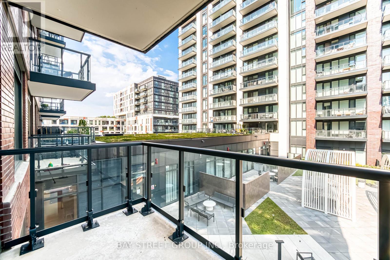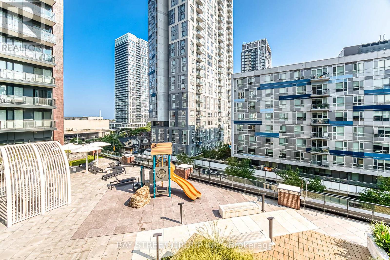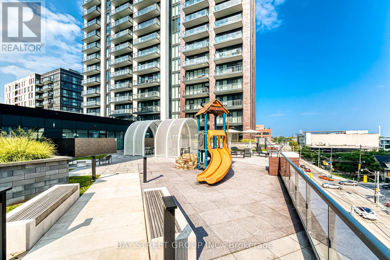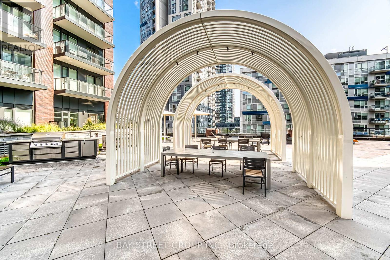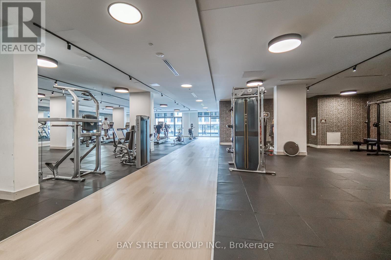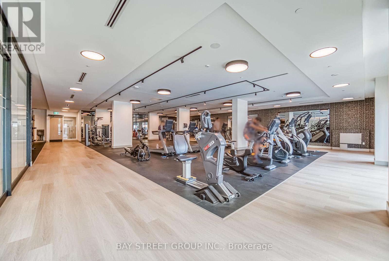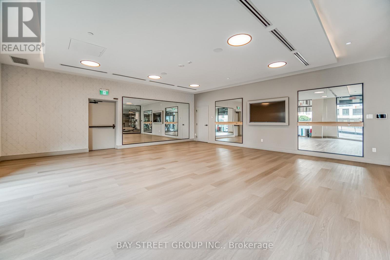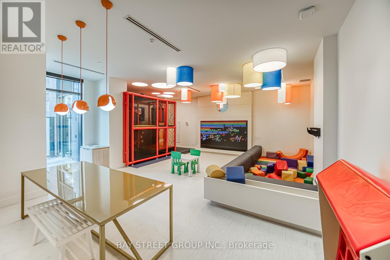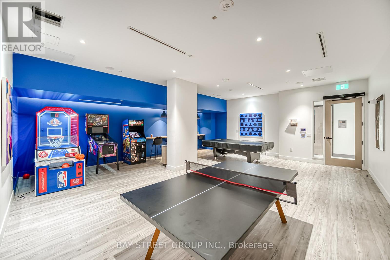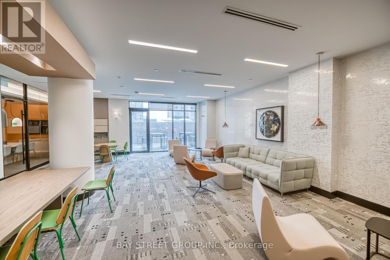$799,000.00
513 - 35 TUBMAN STREET, Toronto (Regent Park), Ontario, M5A0T1, Canada Listing ID: C12345938| Bathrooms | Bedrooms | Property Type |
|---|---|---|
| 2 | 4 | Single Family |
**1 Min Drive To Don Valley Parkway/QEW**Two-year-New, Daniels-built Artsy Boutique condo. A large, rare Open Concept 3-bedroom at the southeast corner, With Amazing South-East-West Views, perfectly situated in the vibrant Regent Park community at River and Dundas. Spacious Living Room With Breathtaking Unobstructed South East Garden View, Functional Entryway, Charming Suite, Laminate Flooring Thru-Out, Back Splash, Floor To Ceiling Windows throughout fill every room with natural light, while each bedroom includes generous closets and unobstructed views, with the primary suite offering a private 4-piece ensuite. The open-concept kitchen is ideal for entertaining, featuring a spacious island, built-in premium appliances, upgraded cabinetry with under-cabinet lighting, and seamless flow into the main living and dining areas. Located conveniently, it's just 10 minutes by streetcar to Eaton Centre and Dundas Subway Station, close to Metropolitan University, and George Brown College, and steps away from a 6-acre park, community pool, and athletic grounds. Nearby essentials include banks, grocery stores, and restaurants. Condo Amenities: Large Gym, Arcade Room, Co-working Spacewith Wifi, Children's Play Area, Party Room, BBQ Area, and more. (id:31565)

Paul McDonald, Sales Representative
Paul McDonald is no stranger to the Toronto real estate market. With over 22 years experience and having dealt with every aspect of the business from simple house purchases to condo developments, you can feel confident in his ability to get the job done.| Level | Type | Length | Width | Dimensions |
|---|---|---|---|---|
| Flat | Living room | 4.43 m | 3.2 m | 4.43 m x 3.2 m |
| Flat | Dining room | 4.43 m | 3.2 m | 4.43 m x 3.2 m |
| Flat | Kitchen | 4.43 m | 3.2 m | 4.43 m x 3.2 m |
| Flat | Primary Bedroom | 3.78 m | 2.72 m | 3.78 m x 2.72 m |
| Flat | Bedroom 2 | 3.23 m | 2.59 m | 3.23 m x 2.59 m |
| Flat | Bedroom 3 | 2.87 m | 2.72 m | 2.87 m x 2.72 m |
| Amenity Near By | |
|---|---|
| Features | Balcony, Carpet Free |
| Maintenance Fee | 716.00 |
| Maintenance Fee Payment Unit | Monthly |
| Management Company | Duka Property Management 226-289-3717 |
| Ownership | Condominium/Strata |
| Parking |
|
| Transaction | For sale |
| Bathroom Total | 2 |
|---|---|
| Bedrooms Total | 4 |
| Bedrooms Above Ground | 3 |
| Bedrooms Below Ground | 1 |
| Age | 0 to 5 years |
| Amenities | Security/Concierge, Exercise Centre, Visitor Parking, Party Room, Recreation Centre, Storage - Locker |
| Appliances | Dishwasher, Dryer, Oven, Hood Fan, Stove, Washer, Window Coverings, Refrigerator |
| Cooling Type | Central air conditioning |
| Exterior Finish | Concrete |
| Fireplace Present | |
| Flooring Type | Laminate |
| Heating Fuel | Natural gas |
| Heating Type | Forced air |
| Size Interior | 1000 - 1199 sqft |
| Type | Apartment |


