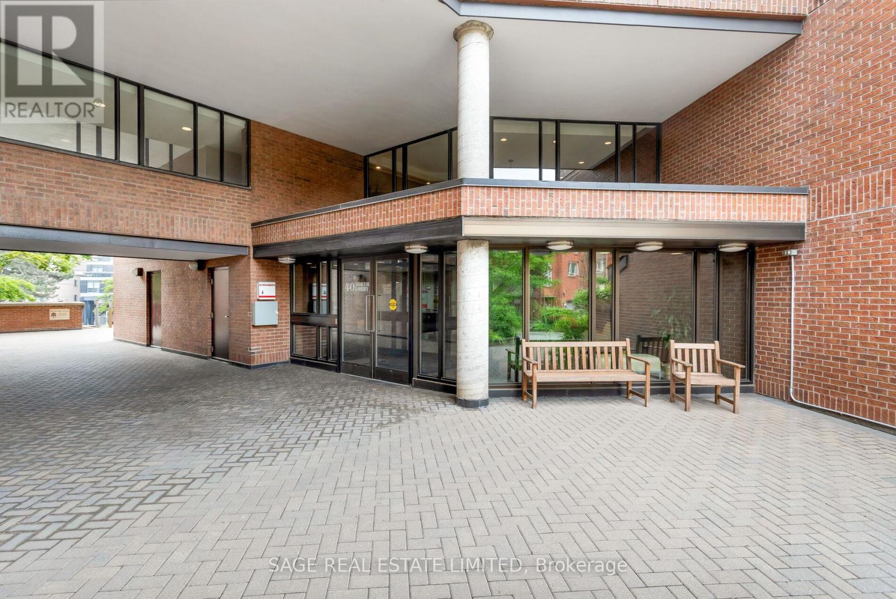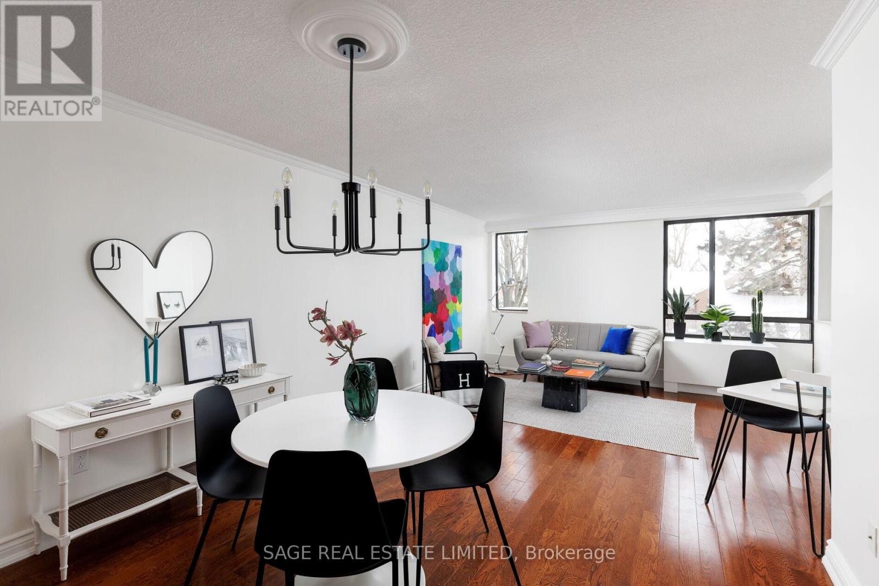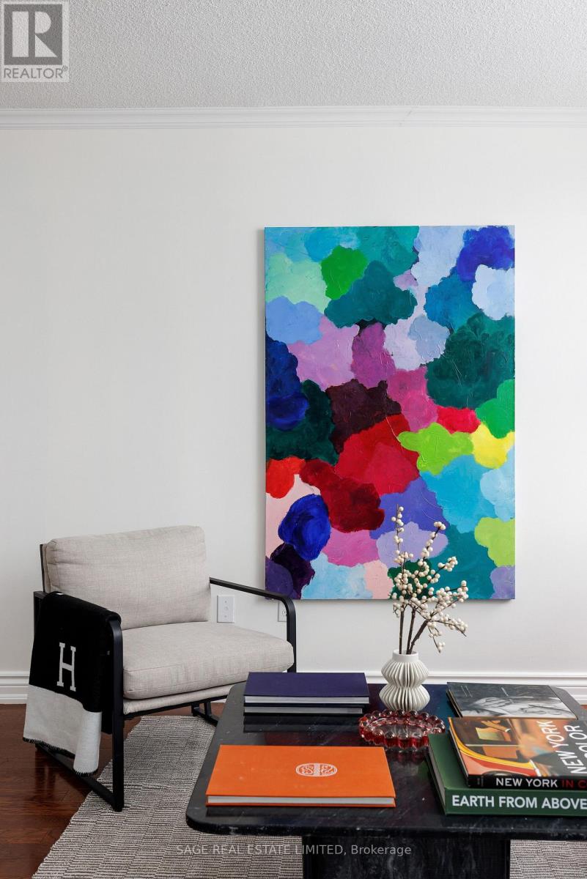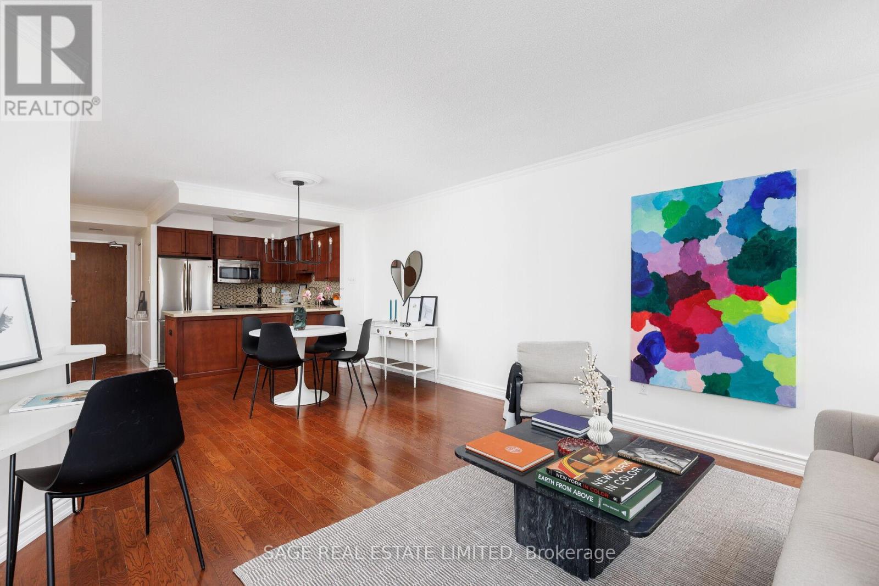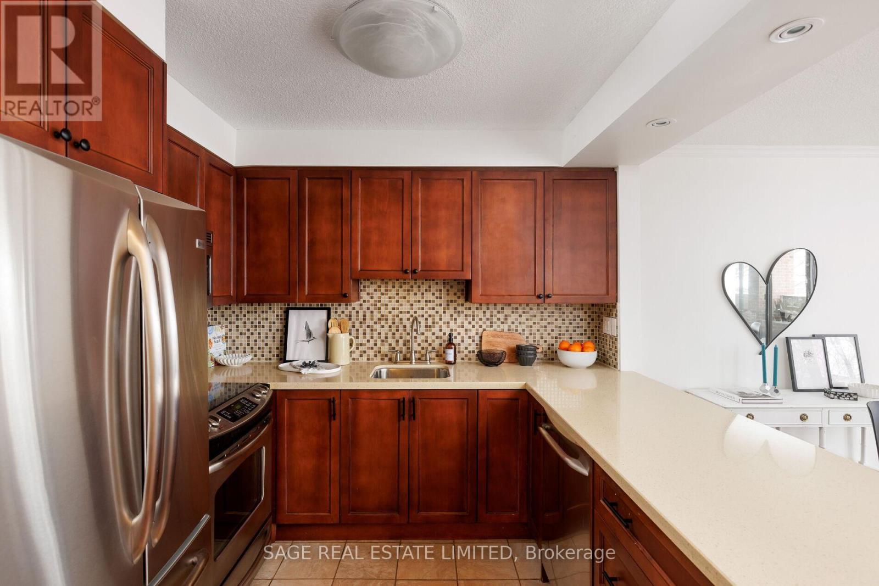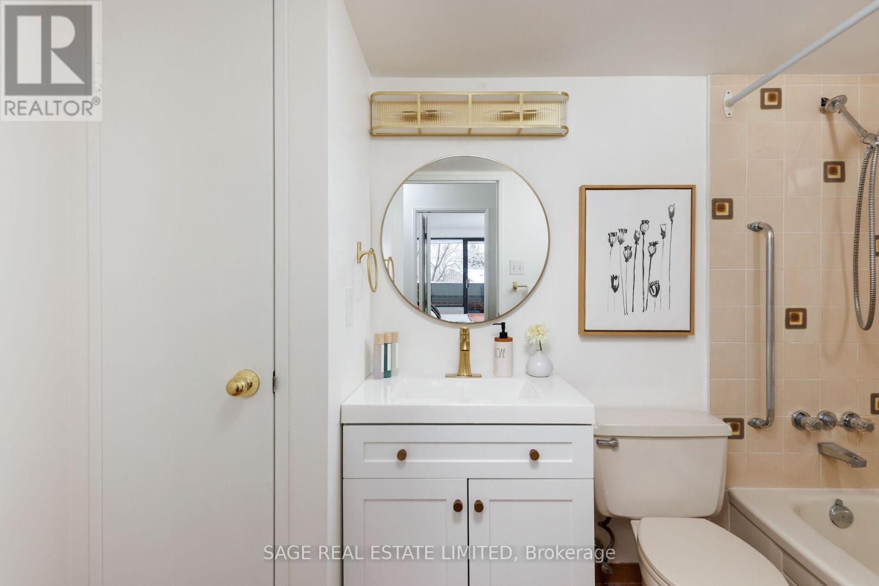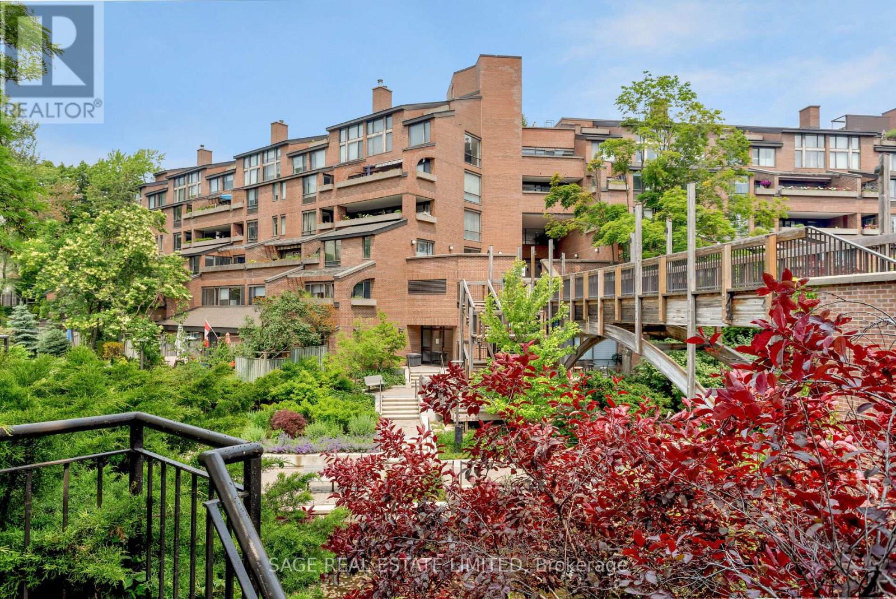$779,000.00
512 - 40 SYLVAN VALLEY WAY, Toronto (Bedford Park-Nortown), Ontario, M5M4M3, Canada Listing ID: C12099109| Bathrooms | Bedrooms | Property Type |
|---|---|---|
| 2 | 2 | Single Family |
We feel a spark in Bedford Park !! 40 Sylvan Valley Way #512 is nestled on a quiet cul-de-sac, beside a private, picturesque ravine, complete with gardens, foot bridges, waterfall, and fish pond, all within Toronto's esteemed Bedford Park community, awaits your next home .Whether your objective is an address with cache or the John Wanless school district, this rare offering at 926 sq.ft., is ideal for downsizers, growing families, and everyone in between. Friendly neighbours, top tier amenities, well-managed, pet-friendly, boutique building with all inclusive maintenance fees, make this silver fox of a building a coveted match. Within the suite you will find a quality renovation with new wood floors, an open concept kitchen and practical upgrades throughout. The main area provides ample space for living, working from home, or entertaining and also features a walk-out to a private, sheltered terrace. Both bedrooms are spacious and include sizeable closets, with the primary also featuring a walk-out to the quiet terrace, a walk-through closet with custom organizers, and a full ensuite bath. Practicality abounds in this layout with additional storage and pantry space, ensuite laundry, all on a one-floor layout. The perfect blend between sexy and dependable makes this unit our main squeeze. Indeed #512 in The Bedford Glen is an undisputed 10 out of 10. (id:31565)

Paul McDonald, Sales Representative
Paul McDonald is no stranger to the Toronto real estate market. With over 22 years experience and having dealt with every aspect of the business from simple house purchases to condo developments, you can feel confident in his ability to get the job done.| Level | Type | Length | Width | Dimensions |
|---|---|---|---|---|
| Main level | Living room | 4.2 m | 3.73 m | 4.2 m x 3.73 m |
| Main level | Dining room | 3.35 m | 2.66 m | 3.35 m x 2.66 m |
| Main level | Kitchen | 2.86 m | 2.46 m | 2.86 m x 2.46 m |
| Main level | Primary Bedroom | 4.83 m | 3.04 m | 4.83 m x 3.04 m |
| Main level | Bedroom 2 | 3.51 m | 2 m | 3.51 m x 2 m |
| Main level | Other | 4.92 m | 2.39 m | 4.92 m x 2.39 m |
| Amenity Near By | Public Transit, Schools, Park |
|---|---|
| Features | Wooded area, Carpet Free, In suite Laundry |
| Maintenance Fee | 1538.19 |
| Maintenance Fee Payment Unit | Monthly |
| Management Company | General Property Management |
| Ownership | Condominium/Strata |
| Parking |
|
| Transaction | For sale |
| Bathroom Total | 2 |
|---|---|
| Bedrooms Total | 2 |
| Bedrooms Above Ground | 2 |
| Amenities | Exercise Centre, Visitor Parking, Sauna, Party Room, Car Wash, Storage - Locker |
| Appliances | Dishwasher, Dryer, Microwave, Stove, Washer, Refrigerator |
| Cooling Type | Wall unit |
| Exterior Finish | Brick |
| Fireplace Present | |
| Fire Protection | Smoke Detectors |
| Flooring Type | Hardwood, Concrete |
| Heating Fuel | Electric |
| Heating Type | Forced air |
| Size Interior | 900 - 999 sqft |
| Type | Apartment |


