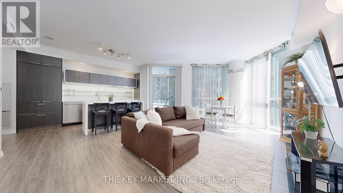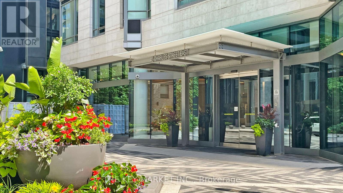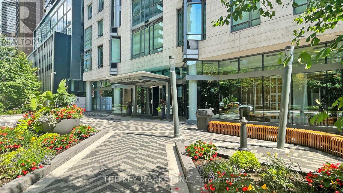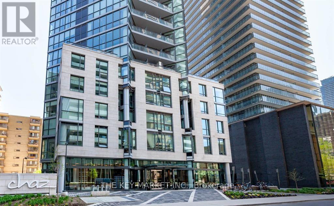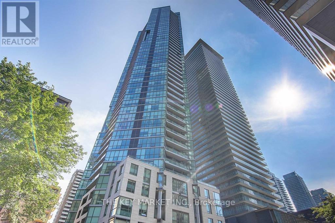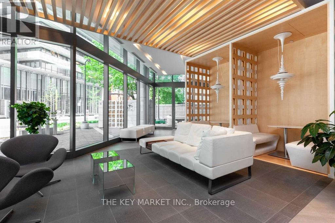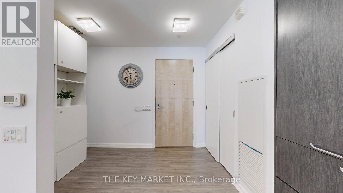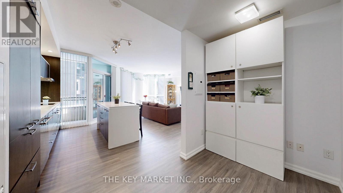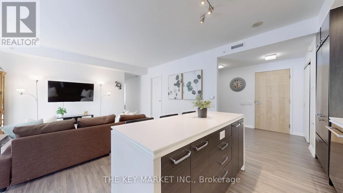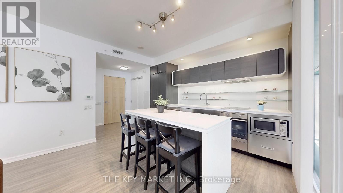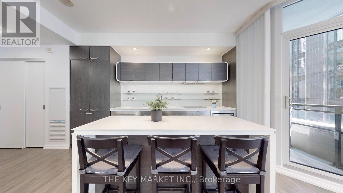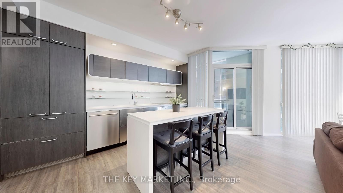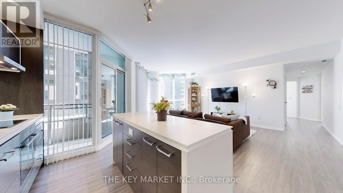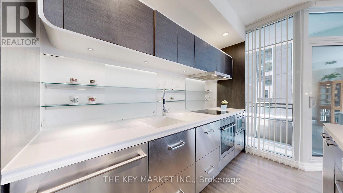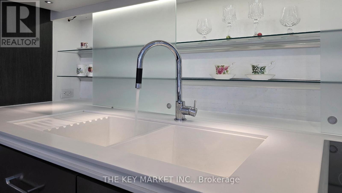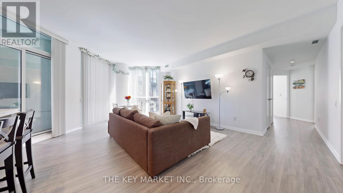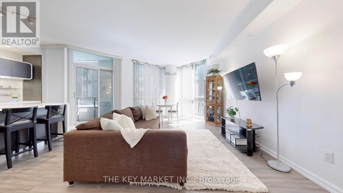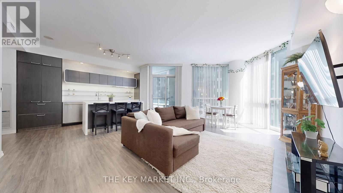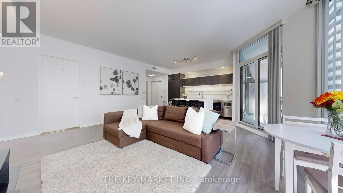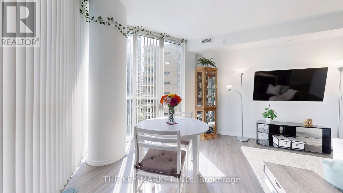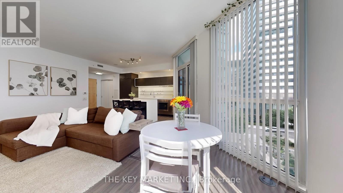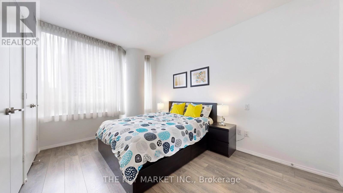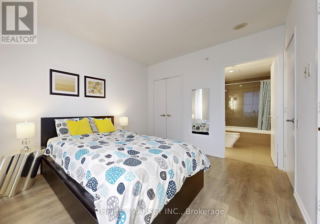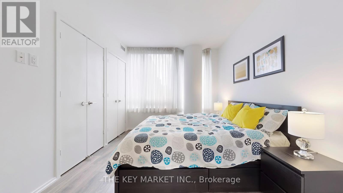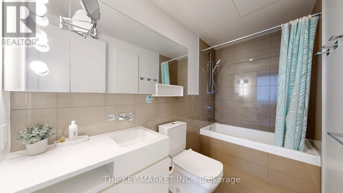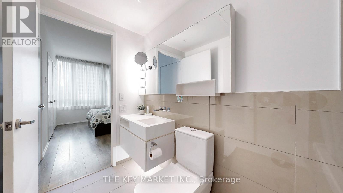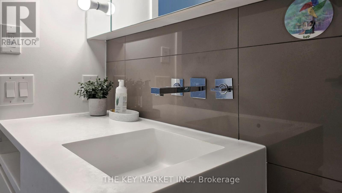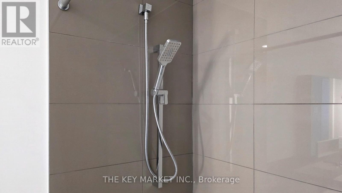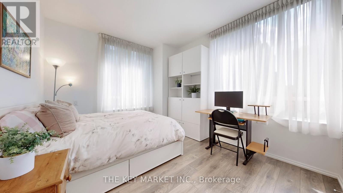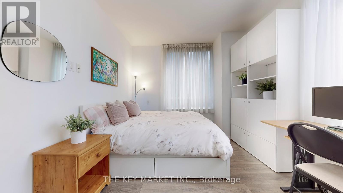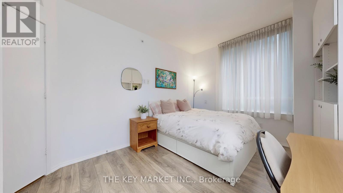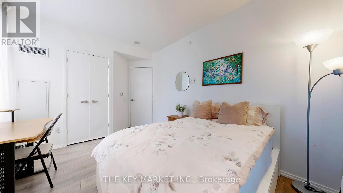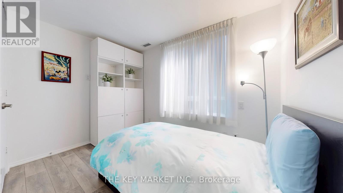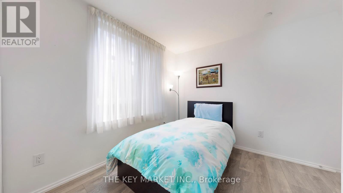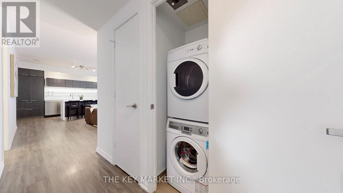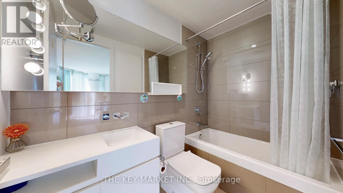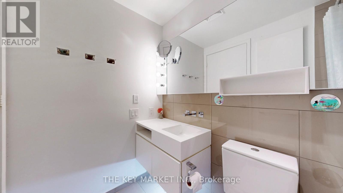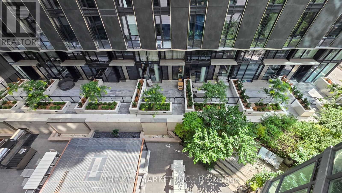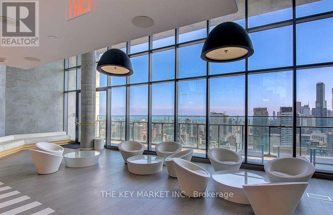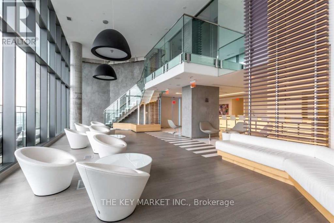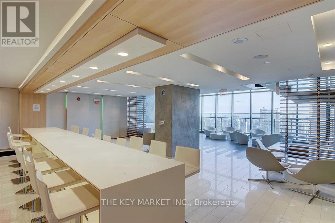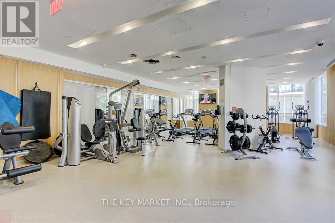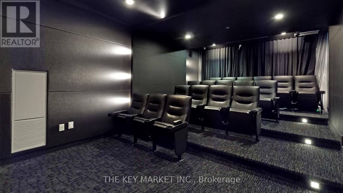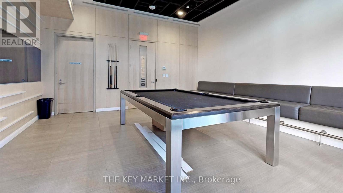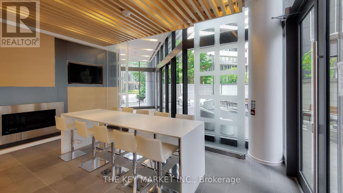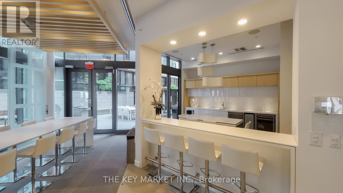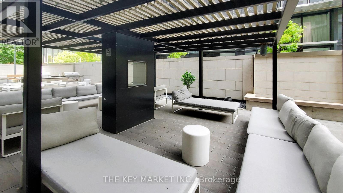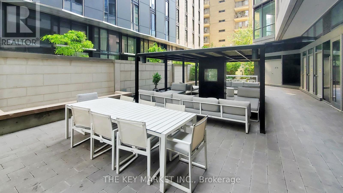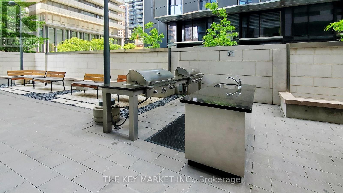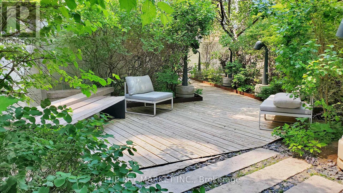Welcome to an exceptional opportunity at The Chaz- a rarely offered, expansive 3-bedroom + den corner suite that seamlessly blends luxury, space, and location. Spanning approximately 1253 with an intelligently designed layout, this bright southeast-facing unit boasts large 9 floor-to-ceiling windows that flood the living spaces with natural light throughout the day while overlooking the serene courtyard, offering a peaceful retreat in the heart of downtown. Recently refreshed and meticulously maintained by its original owner, the suite features newly upgraded flooring, fresh paint, & a large foyer with a versatile den space. The open-concept living & dining area is perfect for entertaining, leading into a modern chefs kitchen complete with a luxurious built-in paneled double-door fridge, stainless steel built-in appliances, quartz countertops, and an oversized island with breakfast bar w/ chic pot lighting. The oversized great room offers a flexible space ideal for gatherings or relaxing after a busy day. Retreat to the expansive primary bedroom featuring three double closets, an unobstructed south-facing view, and a spa-inspired custom 4-piece ensuite bathrm. The two additional bedrms are equally generous in size, each w/ large windows and ample closet space- an extremely rare find in a downtown condo. Enjoy a quiet living experience in a rare spacious condo, away from elevators and garbage chutes, offering the comforts of a house with the ease of condo living. This suite also comes with a premium locker & parking conveniently located on P2. Residents have exclusive access to first-class amenities including the private Chaz Club on the 36/37 floors with panoramic city & lake views, a fully equipped gym, billiards rm, theatre, party rm, pet spa, BBQ courtyard, and 3 luxurious guest suites. All of this in a AAA location- just steps to TTC subway, Yorkville's upscale boutiques, world-class dining, U of T, TMU & everything the vibrant Yonge-Bloor corridor has to offer! (id:31565)



