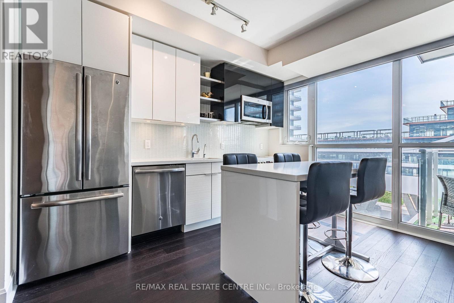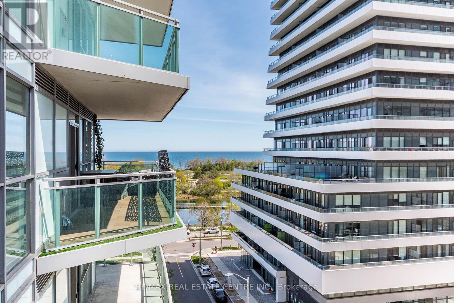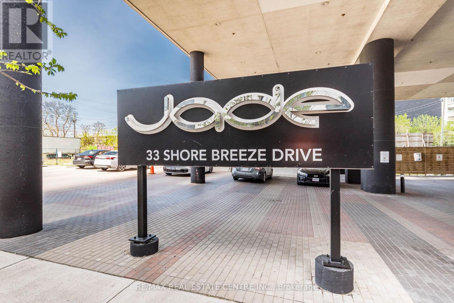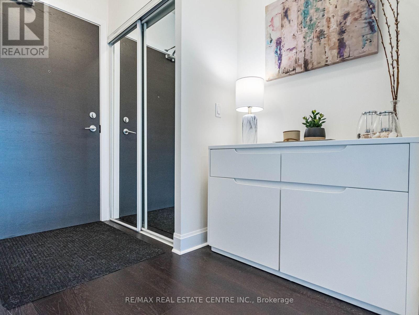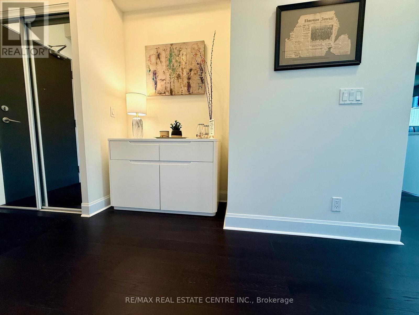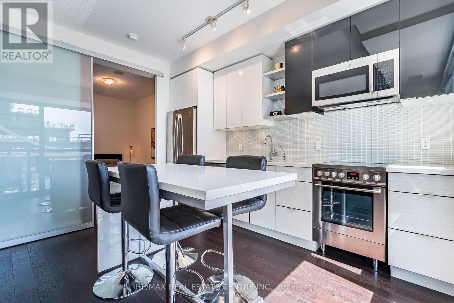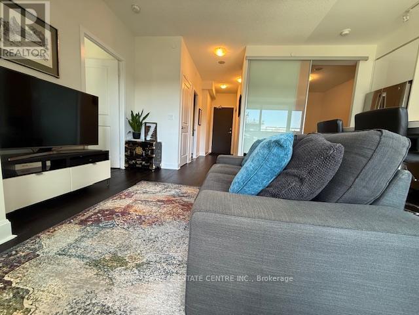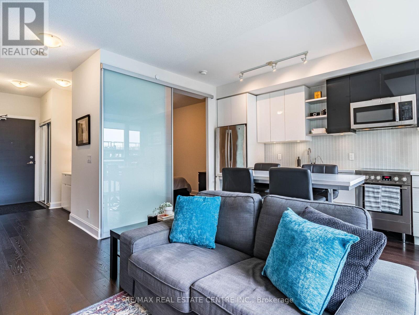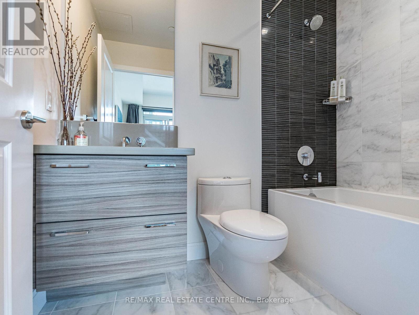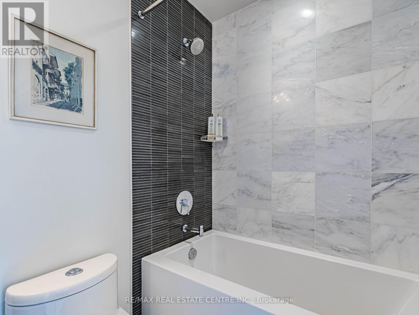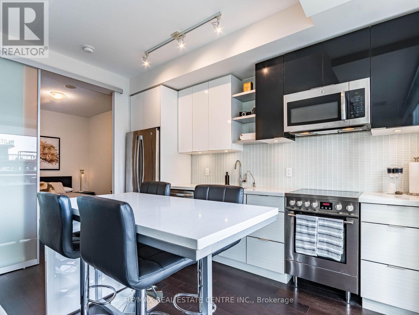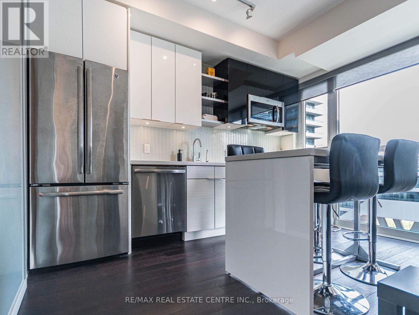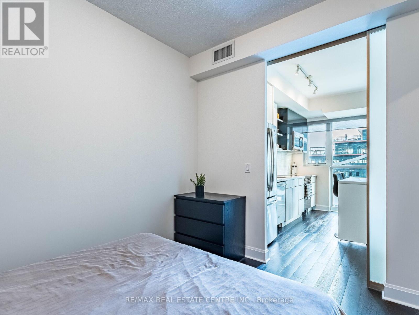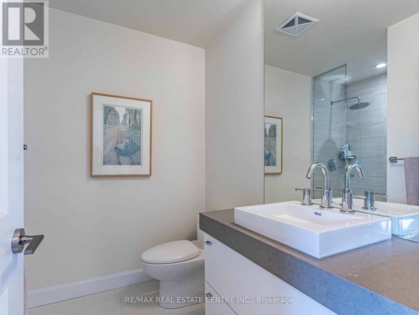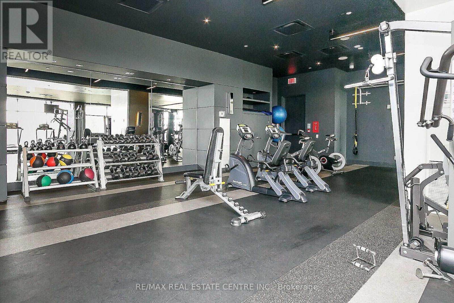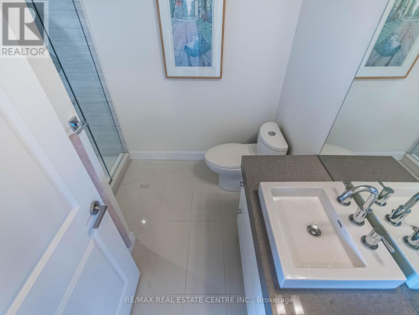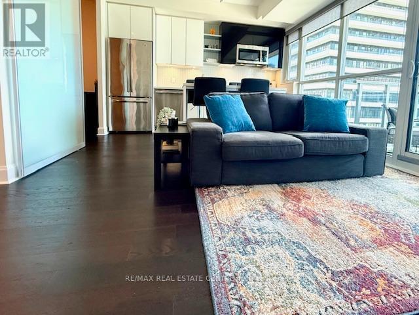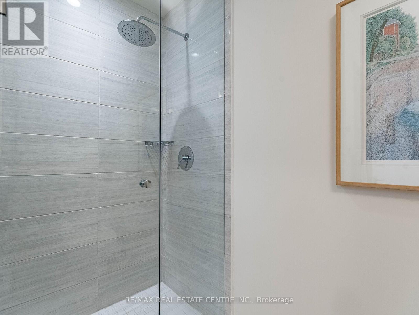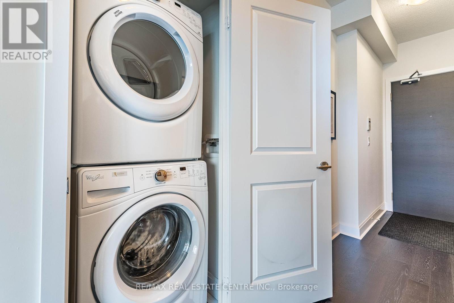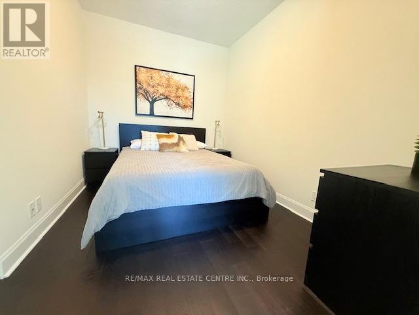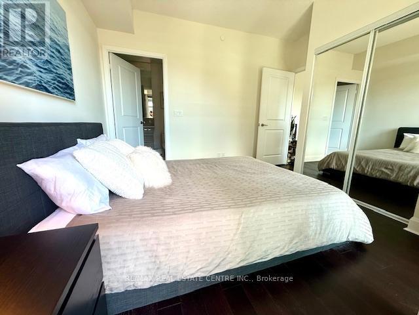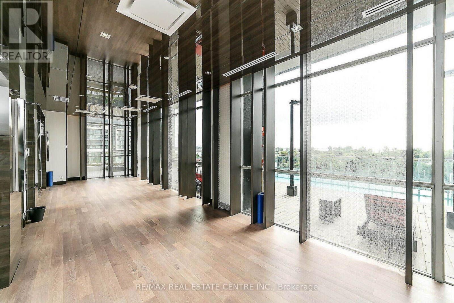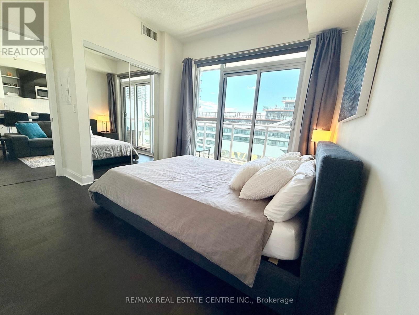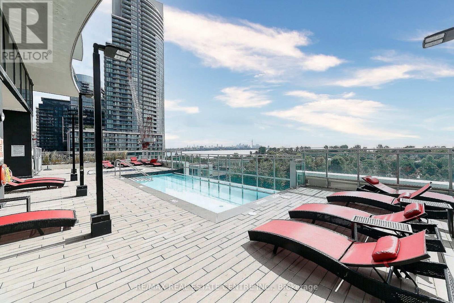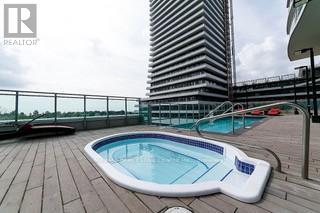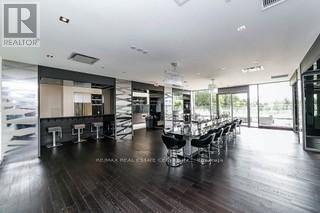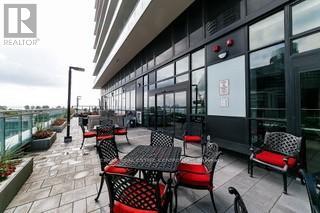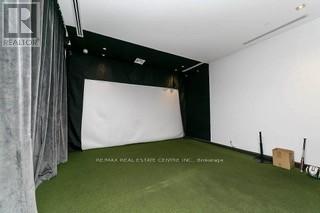$689,999.00
511 - 33 SHORE BREEZE, Toronto (Mimico), Ontario, M8V0G1, Canada Listing ID: W12242814| Bathrooms | Bedrooms | Property Type |
|---|---|---|
| 2 | 2 | Single Family |
Pristine 746 sq ft 2 BR + 2WR + den. Immaculatate owner occupied, never rented -a must see. Premium location for upscale lifestyle steps from Humber Bay's vibrant waterfront and scenic trails. Enticing mix of bustling restaurants, shops, and transit steps away. Enjoy stunning lake views and amazing sunsets from your serene 112 sq ft balcony upgraded with wood deck tiles. Has Ritz type amenities, ample underground visitor parking - invite friends and family for a BBQ and dip in the affinity pool surrounded by serene loungers to relax and take in the views. This unit is super clean, has in suite security system for safety, upgraded with beautiful laminate floors (no Carpet), beautiful quality finishes on cabinetry, Stainless Steel Appliances, Quartz counter tops, Kitchen island, Beautiful colour scheme with porcelain tiles in bathrooms. Very spacious, flexable floorplan can accomodate many living arrangements. Parking and Locker included in maintenance fees. Pets are restricted up to 49lbs, building has dog washing station to clean up before entering your unit. Building offers guest suites for your out of town guests, has a theatre room, outdoor patio/lounge, pottery studio, sports simulator, outdoor mini golf, Billiard room, darts, kitchen, Change rooms, Saunas, yoga studio, pool/jacuzzi, BBQ's, Fitness Gym, Table Tennis. (id:31565)

Paul McDonald, Sales Representative
Paul McDonald is no stranger to the Toronto real estate market. With over 22 years experience and having dealt with every aspect of the business from simple house purchases to condo developments, you can feel confident in his ability to get the job done.| Level | Type | Length | Width | Dimensions |
|---|---|---|---|---|
| Flat | Living room | 3.5 m | 3.44 m | 3.5 m x 3.44 m |
| Flat | Dining room | 3.5 m | 3.44 m | 3.5 m x 3.44 m |
| Flat | Kitchen | 3.5 m | 2 m | 3.5 m x 2 m |
| Flat | Primary Bedroom | 3.26 m | 2.77 m | 3.26 m x 2.77 m |
| Flat | Bedroom 2 | 3.56 m | 2.71 m | 3.56 m x 2.71 m |
| Flat | Study | 1.12 m | 0.61 m | 1.12 m x 0.61 m |
| Amenity Near By | Marina, Park, Public Transit |
|---|---|
| Features | Balcony, Carpet Free, In suite Laundry, Guest Suite |
| Maintenance Fee | 745.85 |
| Maintenance Fee Payment Unit | Monthly |
| Management Company | City Sites Property Management |
| Ownership | Condominium/Strata |
| Parking |
|
| Transaction | For sale |
| Bathroom Total | 2 |
|---|---|
| Bedrooms Total | 2 |
| Bedrooms Above Ground | 2 |
| Age | 6 to 10 years |
| Amenities | Storage - Locker |
| Appliances | Garage door opener remote(s), Blinds, Dryer, Washer |
| Cooling Type | Central air conditioning |
| Exterior Finish | Concrete, Steel |
| Fireplace Present | |
| Flooring Type | Laminate |
| Heating Fuel | Natural gas |
| Heating Type | Forced air |
| Size Interior | 700 - 799 sqft |
| Type | Apartment |


