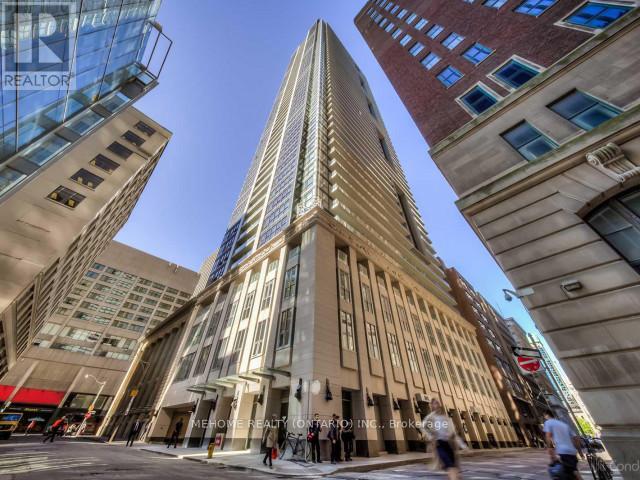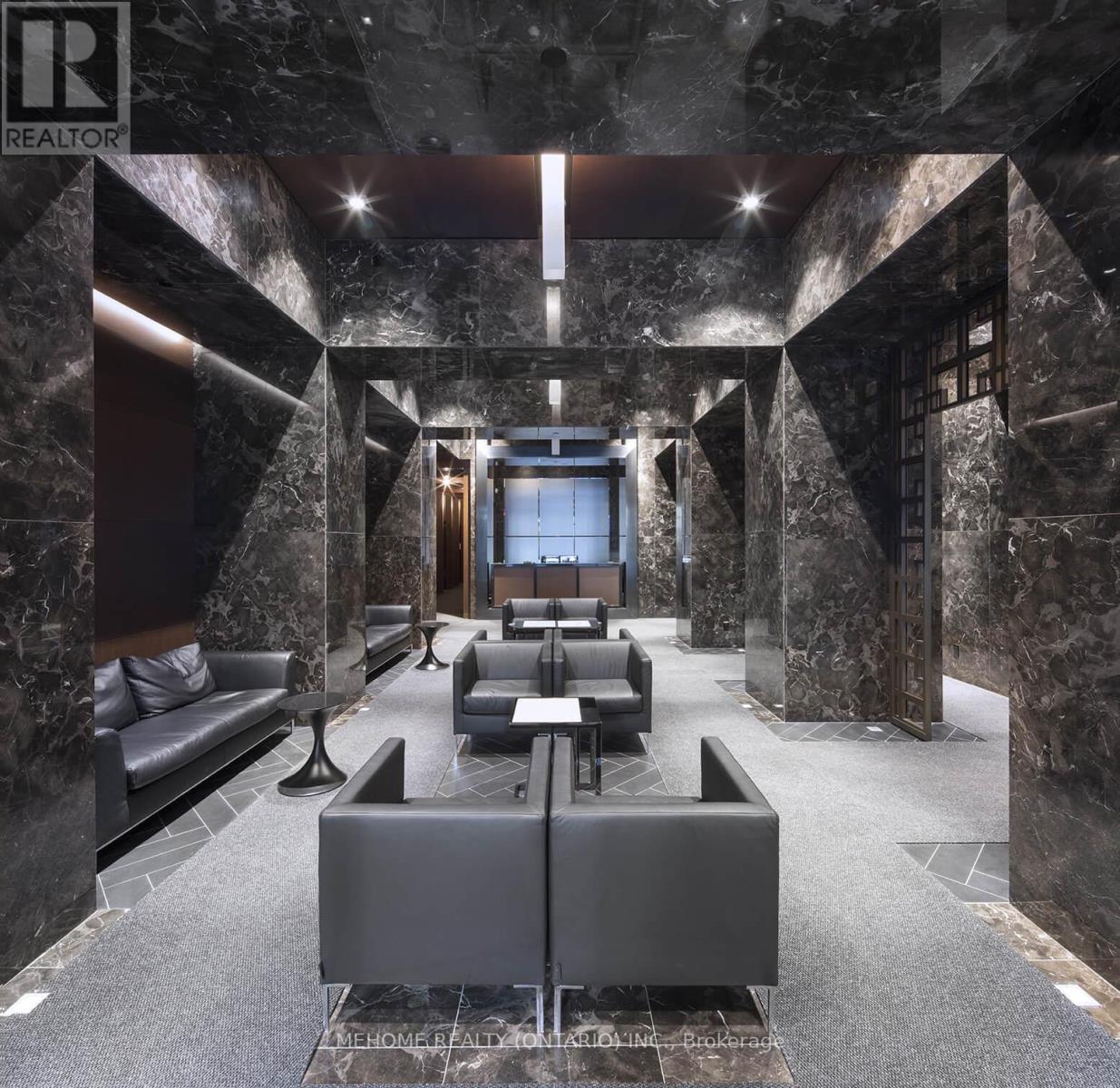$2,350.00 / monthly
510 - 70 TEMPERANCE STREET, Toronto (Bay Street Corridor), Ontario, M5H4E8, Canada Listing ID: C12049844| Bathrooms | Bedrooms | Property Type |
|---|---|---|
| 1 | 1 | Single Family |
This partly furnished home offers a perfect blend of comfort and convenience, nestled in the heart of Toronto's Financial District. 9 Ft Ceiling, Floor To Ceiling Windows. Steps To Public Transit With Access To The Underground PATH. Walking Distance To Major Attractions, Shopping Centre, Restaurants, Universities, Theatre, Hospitals, Entertainment District. 24 Hours Concierge. (id:31565)

Paul McDonald, Sales Representative
Paul McDonald is no stranger to the Toronto real estate market. With over 22 years experience and having dealt with every aspect of the business from simple house purchases to condo developments, you can feel confident in his ability to get the job done.Room Details
| Level | Type | Length | Width | Dimensions |
|---|---|---|---|---|
| Main level | Living room | 3.93 m | 2.52 m | 3.93 m x 2.52 m |
| Main level | Dining room | 3.44 m | 2.52 m | 3.44 m x 2.52 m |
| Main level | Kitchen | 3.44 m | 3.05 m | 3.44 m x 3.05 m |
| Main level | Primary Bedroom | 3.14 m | 2.83 m | 3.14 m x 2.83 m |
Additional Information
| Amenity Near By | Place of Worship, Public Transit, Schools |
|---|---|
| Features | Balcony |
| Maintenance Fee | |
| Maintenance Fee Payment Unit | |
| Management Company | Duka Property Management |
| Ownership | Condominium/Strata |
| Parking |
|
| Transaction | For rent |
Building
| Bathroom Total | 1 |
|---|---|
| Bedrooms Total | 1 |
| Bedrooms Above Ground | 1 |
| Age | 6 to 10 years |
| Amenities | Security/Concierge, Exercise Centre, Party Room |
| Appliances | Oven - Built-In, Dishwasher, Dryer, Microwave, Stove, Washer, Wine Fridge, Refrigerator |
| Cooling Type | Central air conditioning |
| Exterior Finish | Concrete |
| Fireplace Present | |
| Flooring Type | Laminate |
| Heating Fuel | Natural gas |
| Heating Type | Forced air |
| Type | Apartment |















