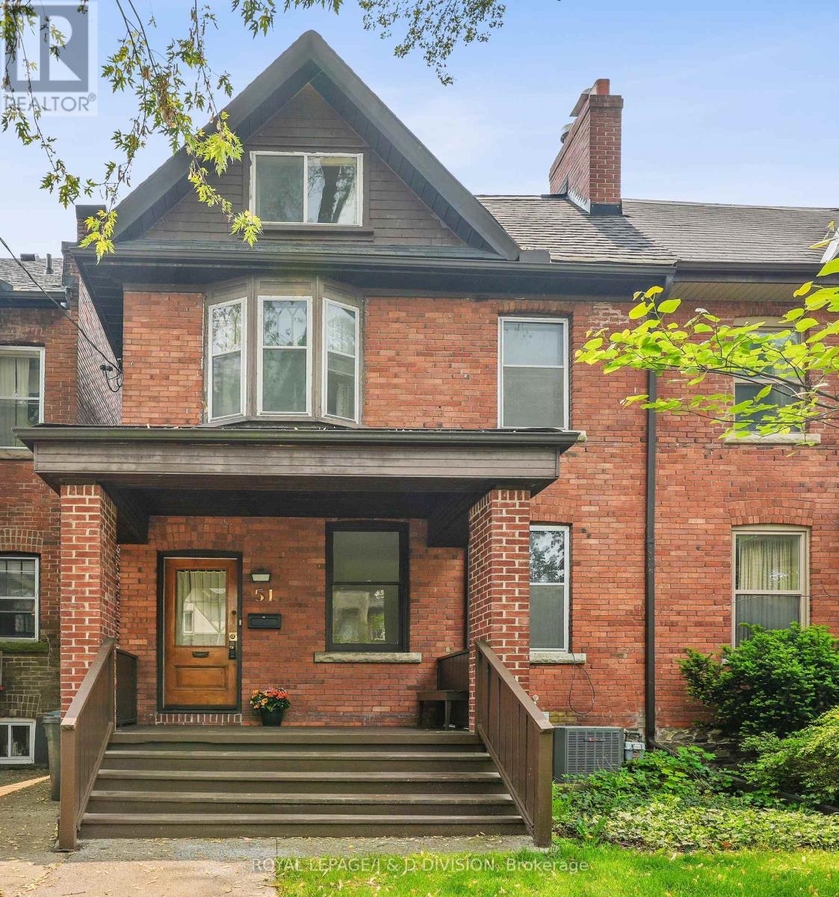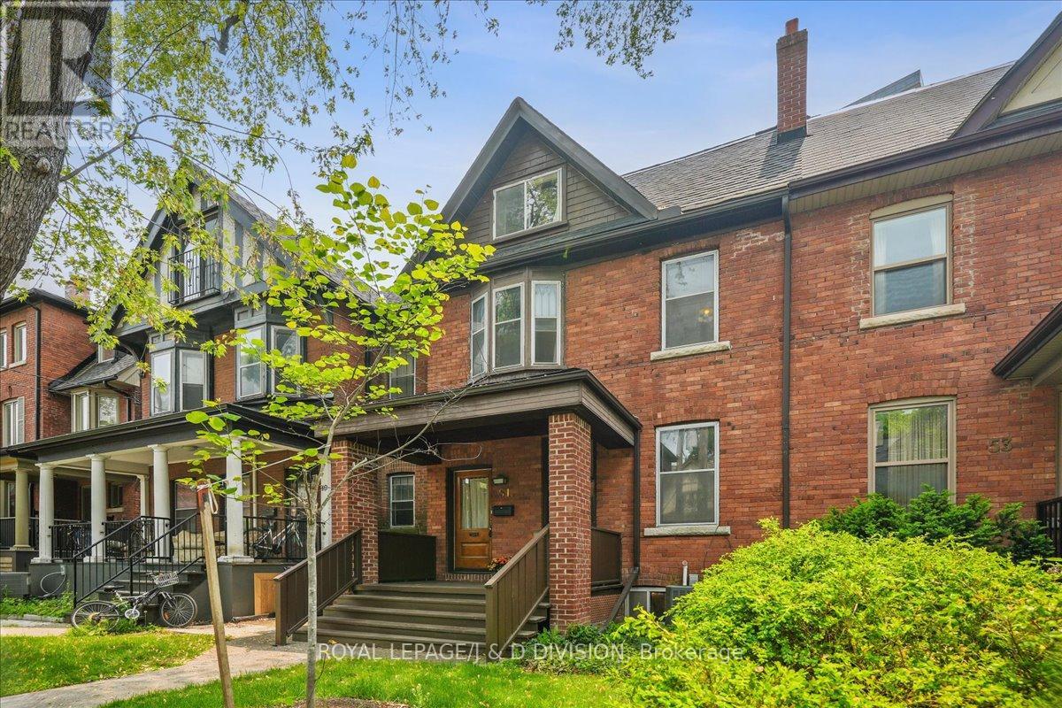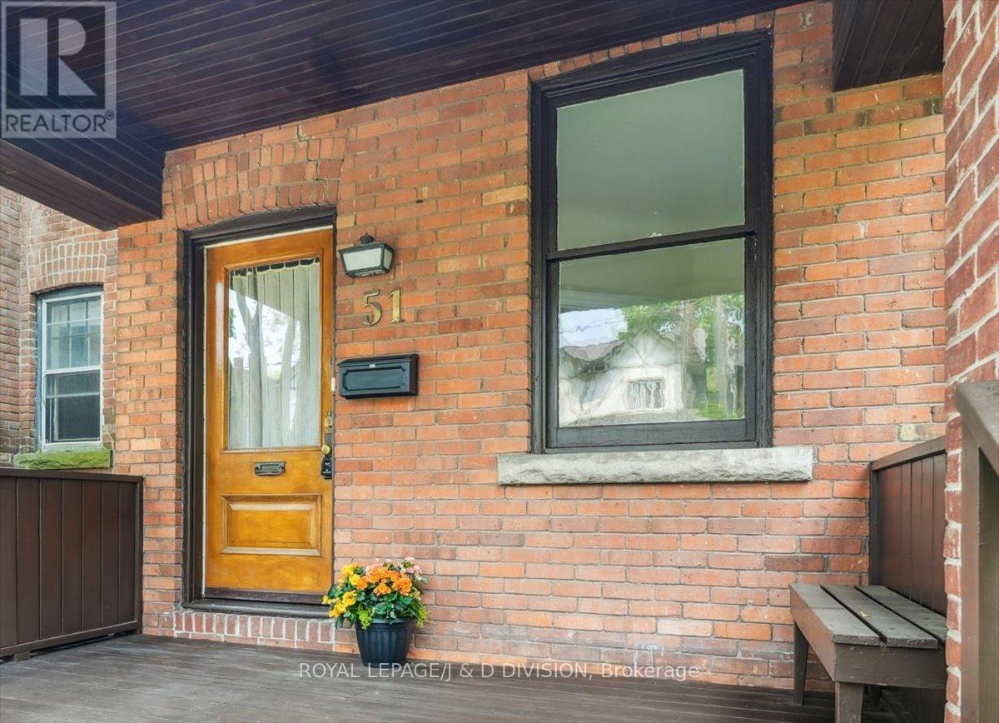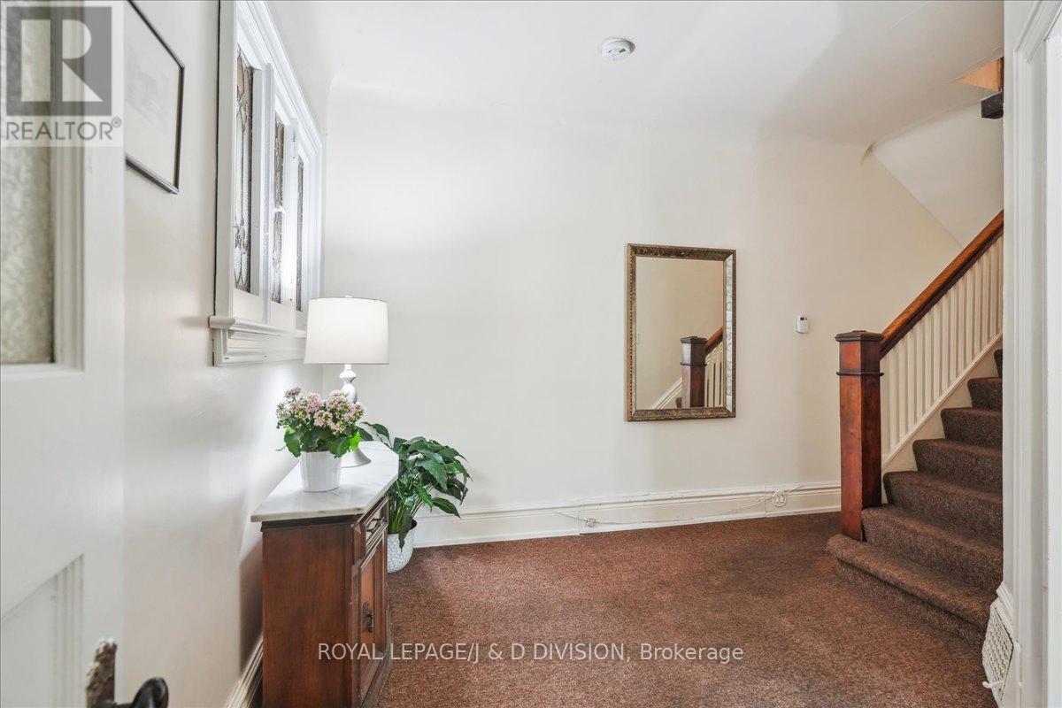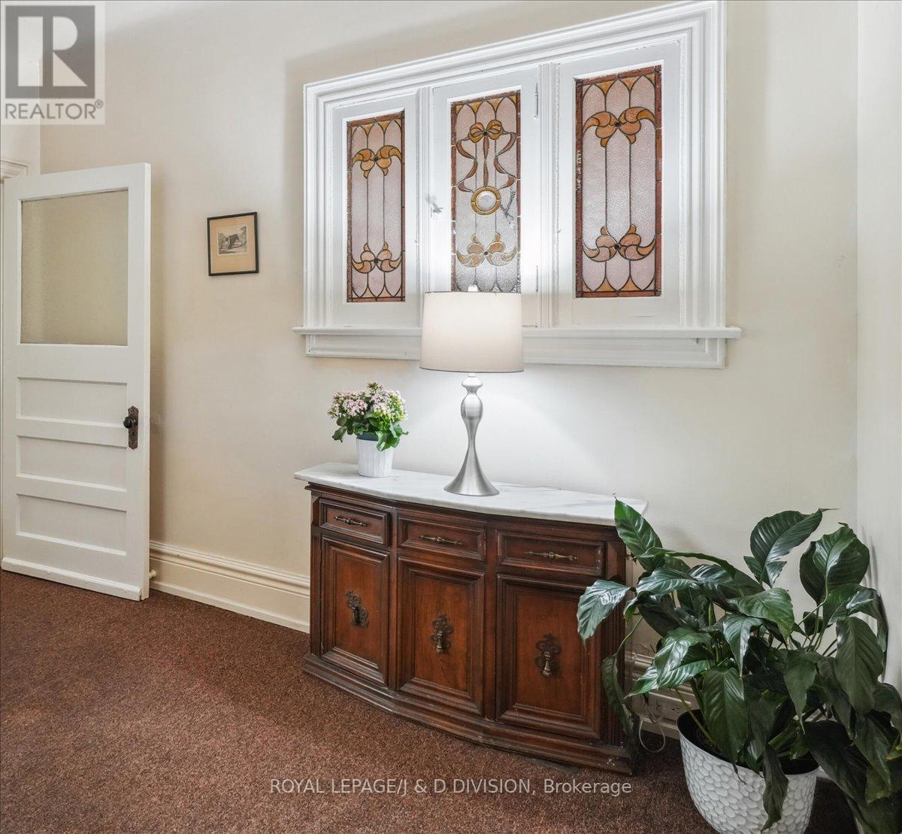$2,275,000.00
51 CHICORA AVENUE, Toronto (Annex), Ontario, M5R1T7, Canada Listing ID: C12274510| Bathrooms | Bedrooms | Property Type |
|---|---|---|
| 3 | 5 | Single Family |
A great opportunity for someone to create a perfect city home. This 125 year-old Edwardian residence on sunny South exposure is waiting for a creative person to reimagine the interior. Probate is just completed. Owners are offering very flexible closing date early or later - whatever suits your needs. The property is now vacant and very easy to show. Great project for builders or architects who can create a very attractive home for professionals. Three car parking off the rear lane way is currently rented. Please park on the street for showings and open houses. Chicora Avenue is a tree line street of Century Edwardian homes. Built in 1900 and has been occupied by the current family since 1952.The property is listed with the city of Toronto as a duplex, but does not have two separate apartments currently. It is a handsome 2.75 floors, red brick semi detached home. Currently three cars are parked at the rear of the property. Parking is accessed from laneway off Bedford Road. Great opportunity to renovate to suit. (id:31565)

Paul McDonald, Sales Representative
Paul McDonald is no stranger to the Toronto real estate market. With over 22 years experience and having dealt with every aspect of the business from simple house purchases to condo developments, you can feel confident in his ability to get the job done.| Level | Type | Length | Width | Dimensions |
|---|---|---|---|---|
| Second level | Office | 3.98 m | 3.23 m | 3.98 m x 3.23 m |
| Second level | Kitchen | 2.58 m | 3.06 m | 2.58 m x 3.06 m |
| Second level | Bedroom | 2.92 m | 3.61 m | 2.92 m x 3.61 m |
| Second level | Bedroom | 2.92 m | 4.1 m | 2.92 m x 4.1 m |
| Third level | Bedroom | 5.97 m | 3.26 m | 5.97 m x 3.26 m |
| Third level | Bedroom | 5.15 m | 4.62 m | 5.15 m x 4.62 m |
| Lower level | Recreational, Games room | 5.63 m | 3.12 m | 5.63 m x 3.12 m |
| Lower level | Laundry room | 4.02 m | 2.42 m | 4.02 m x 2.42 m |
| Lower level | Family room | 4.14 m | 3.39 m | 4.14 m x 3.39 m |
| Lower level | Bathroom | na | na | Measurements not available |
| Main level | Living room | 4.53 m | 3.11 m | 4.53 m x 3.11 m |
| Main level | Kitchen | 2.79 m | 2.62 m | 2.79 m x 2.62 m |
| Main level | Eating area | 2.79 m | 1.99 m | 2.79 m x 1.99 m |
| Main level | Bedroom | 3.03 m | 3.06 m | 3.03 m x 3.06 m |
| Main level | Other | 3.54 m | 2.25 m | 3.54 m x 2.25 m |
| Amenity Near By | |
|---|---|
| Features | Lane |
| Maintenance Fee | |
| Maintenance Fee Payment Unit | |
| Management Company | |
| Ownership | Freehold |
| Parking |
|
| Transaction | For sale |
| Bathroom Total | 3 |
|---|---|
| Bedrooms Total | 5 |
| Bedrooms Above Ground | 5 |
| Appliances | All, Dryer, Stove, Washer, Two Refrigerators |
| Basement Development | Partially finished |
| Basement Features | Walk-up |
| Basement Type | N/A (Partially finished) |
| Construction Style Attachment | Semi-detached |
| Cooling Type | Central air conditioning |
| Exterior Finish | Brick |
| Fireplace Present | True |
| Fireplace Type | Roughed in |
| Flooring Type | Hardwood, Ceramic, Tile |
| Foundation Type | Unknown |
| Heating Fuel | Natural gas |
| Heating Type | Forced air |
| Size Interior | 1500 - 2000 sqft |
| Stories Total | 2.5 |
| Type | House |
| Utility Water | Municipal water |


