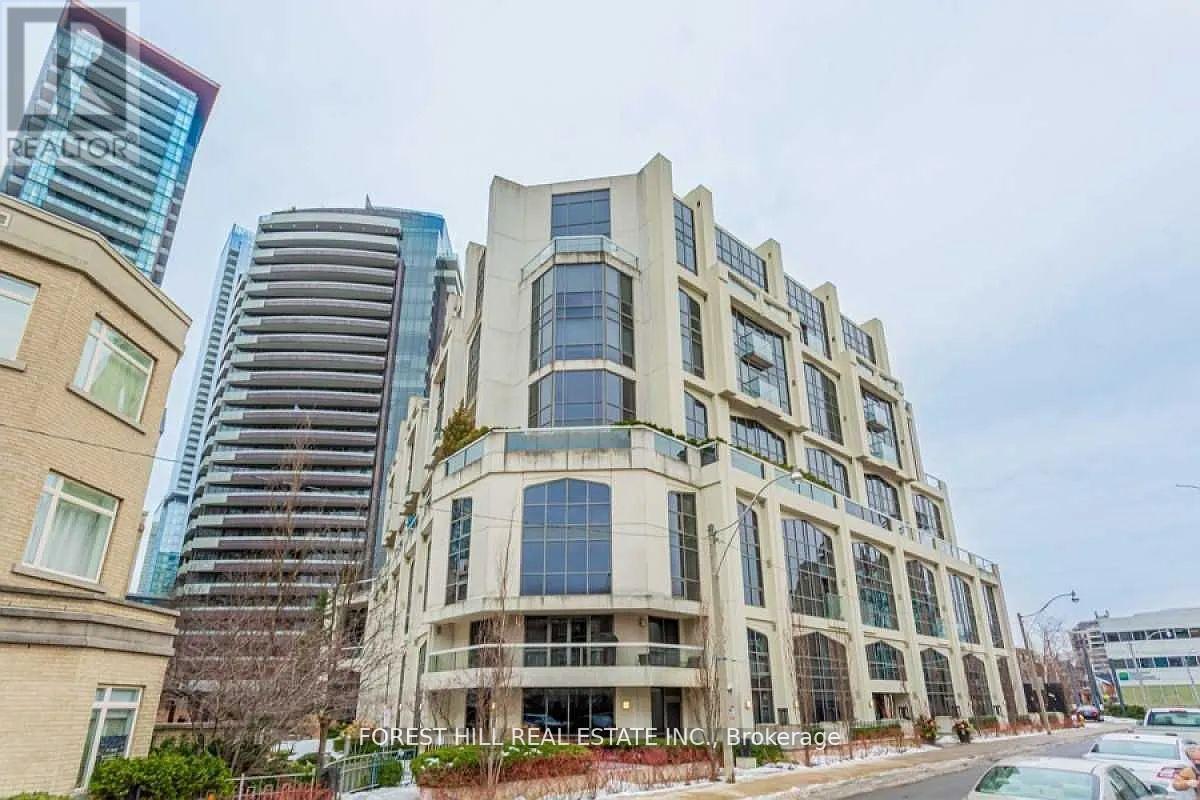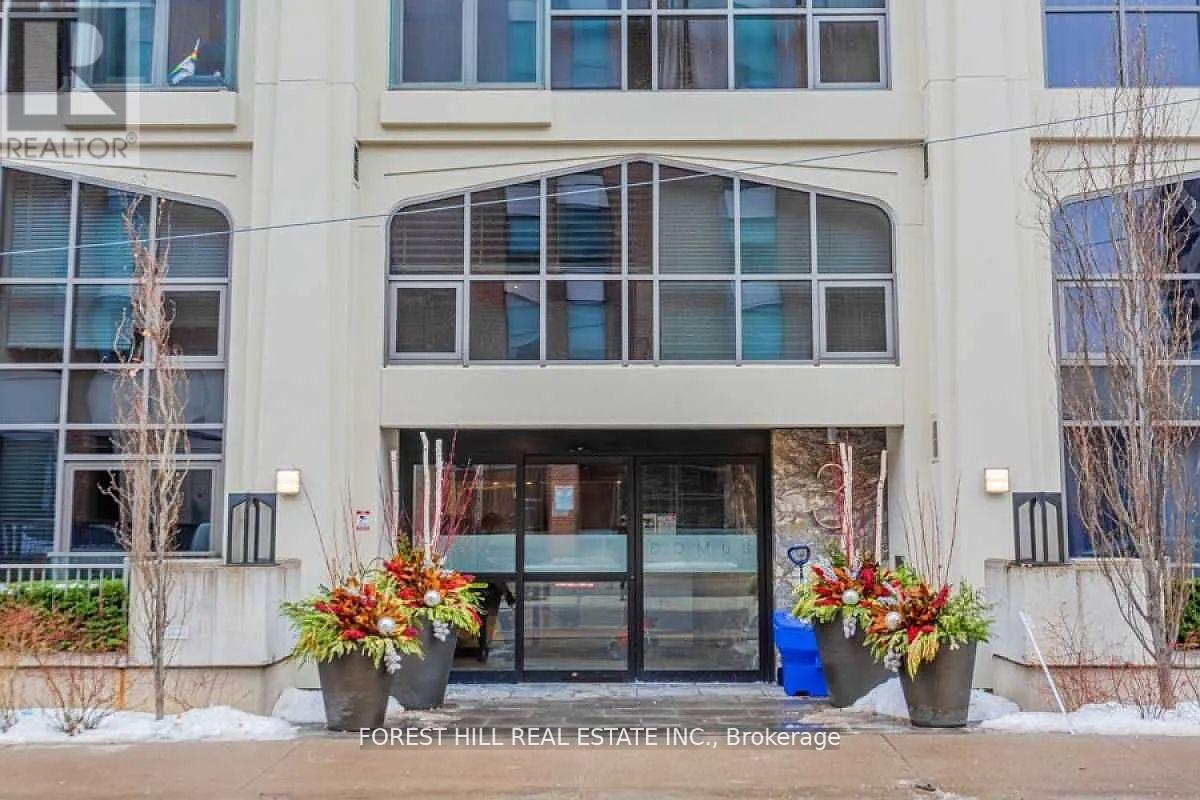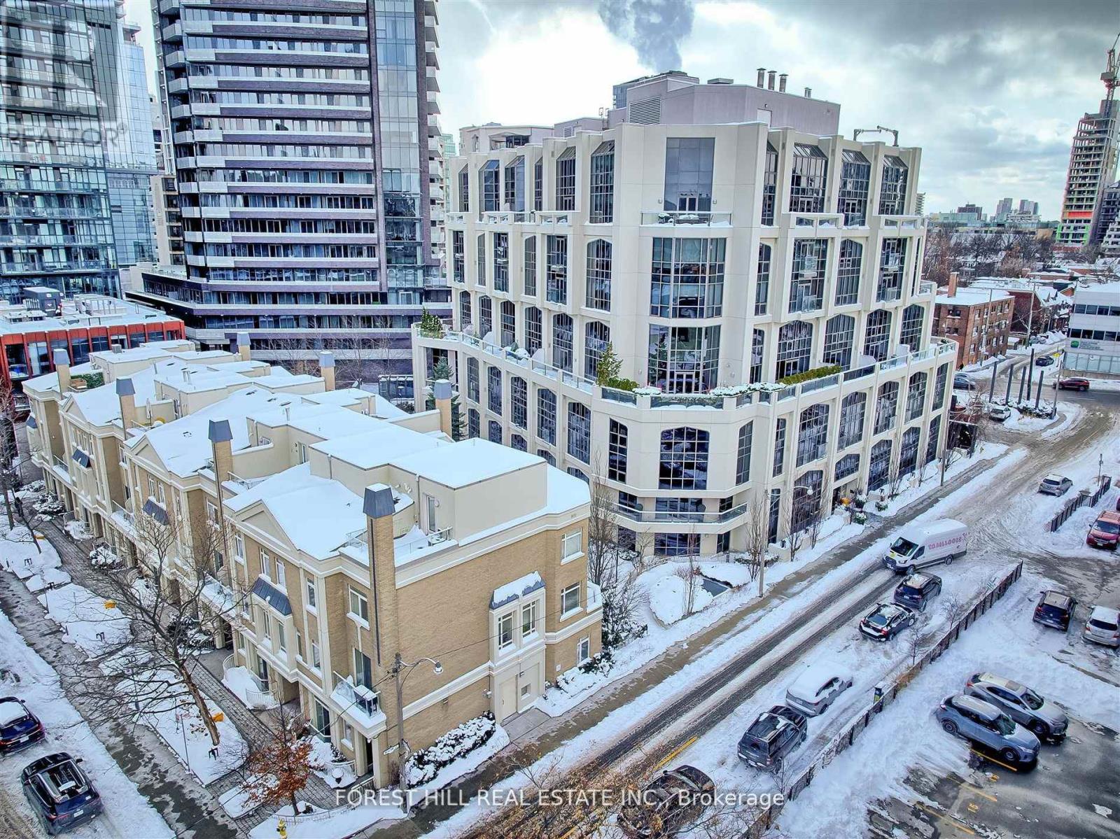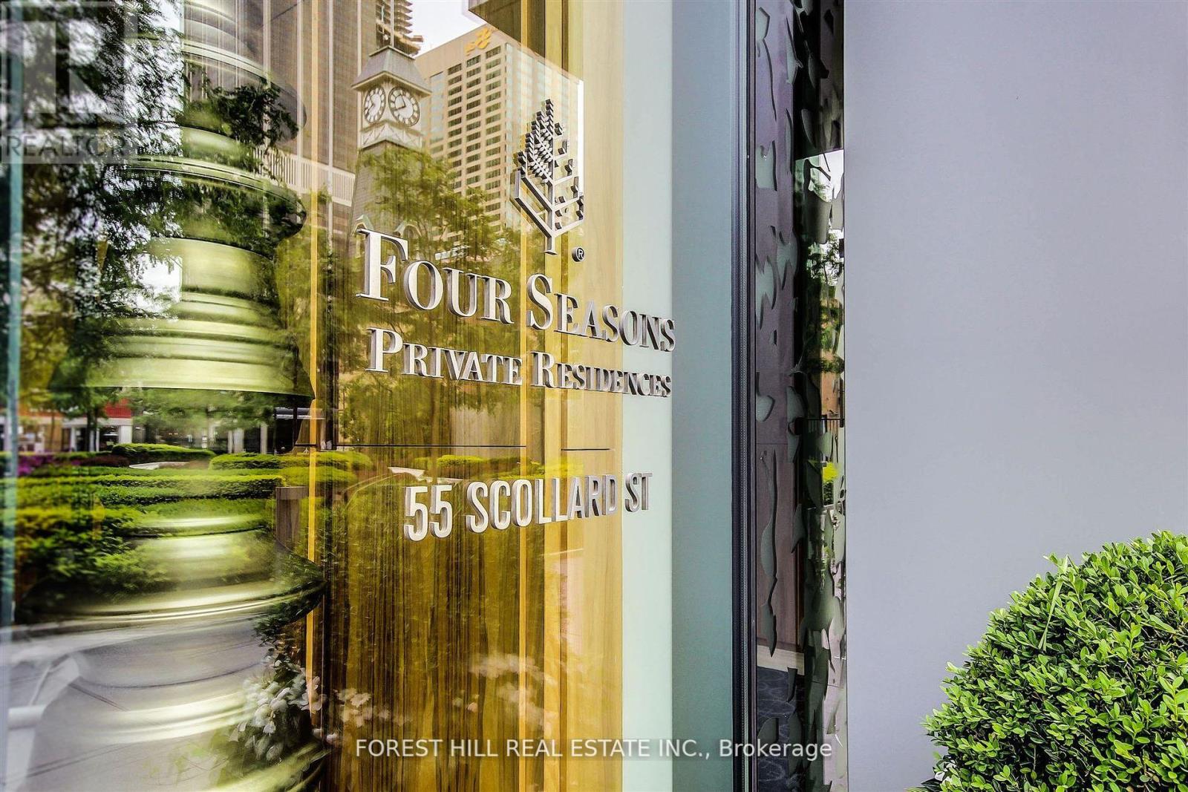$1,950,000.00
509 - 3 MCALPINE STREET, Toronto (Annex), Ontario, M5R3T5, Canada Listing ID: C12070218| Bathrooms | Bedrooms | Property Type |
|---|---|---|
| 3 | 3 | Single Family |
A Hidden Gem in the heart of Torontos prestigious Yorkville , this 1850 sqft suite feels like a townhome in a building with 2 story loft, 2 bedrooms + den, 2 balconies, storage. It is a residence that blends modern sophistication with a touch of old-world charm. Known as Domus, this architectural masterpiece by Diamante is not just another condo its a statement of style, elegance, and exclusivity. Domus is unlike anything else in the city. Its ten-storey tower, and Gothic-inspired overtones, rises above the streetscape, its floor-to-ceiling arched windows creating a play of light and shadow that shifts throughout the day. Step inside Domus, where open-concept living meets modern design. stunning two-storey lofts, cozy and catering to every lifestyle. Beyond its striking architecture, Domus offers a 24-hour concierge, a fully equipped gym, an elegant party room, and a guest suite. A serene private garden provides a peaceful escape from the city's energy.For pet lovers, Domus is a dream ensuring that furry companions can enjoy the luxurious surroundings as well. And with maintenance fees covering heat, water, parking, building insurance, and common elements, residents can enjoy a truly worry-free living experience. Domus is more than a home its a lifestyle. (id:31565)

Paul McDonald, Sales Representative
Paul McDonald is no stranger to the Toronto real estate market. With over 22 years experience and having dealt with every aspect of the business from simple house purchases to condo developments, you can feel confident in his ability to get the job done.| Level | Type | Length | Width | Dimensions |
|---|---|---|---|---|
| Second level | Primary Bedroom | 4.26 m | 3.65 m | 4.26 m x 3.65 m |
| Second level | Bedroom 2 | 4.26 m | 3.04 m | 4.26 m x 3.04 m |
| Second level | Den | 2.43 m | 3.04 m | 2.43 m x 3.04 m |
| Main level | Living room | 4.87 m | 4.87 m | 4.87 m x 4.87 m |
| Main level | Dining room | 4.87 m | 4.57 m | 4.87 m x 4.57 m |
| Main level | Kitchen | 3.08 m | 2.43 m | 3.08 m x 2.43 m |
| Amenity Near By | |
|---|---|
| Features | Balcony |
| Maintenance Fee | 2810.13 |
| Maintenance Fee Payment Unit | Monthly |
| Management Company | Crossbridge Condominium Services Ltd 416-922-3164 |
| Ownership | Condominium/Strata |
| Parking |
|
| Transaction | For sale |
| Bathroom Total | 3 |
|---|---|
| Bedrooms Total | 3 |
| Bedrooms Above Ground | 2 |
| Bedrooms Below Ground | 1 |
| Amenities | Exercise Centre, Security/Concierge, Storage - Locker |
| Appliances | Dishwasher, Dryer, Microwave, Stove, Washer, Wine Fridge, Refrigerator |
| Cooling Type | Central air conditioning |
| Exterior Finish | Concrete |
| Fireplace Present | True |
| Flooring Type | Hardwood |
| Half Bath Total | 1 |
| Heating Fuel | Natural gas |
| Heating Type | Forced air |
| Size Interior | 1800 - 1999 sqft |
| Stories Total | 2 |
| Type | Apartment |













