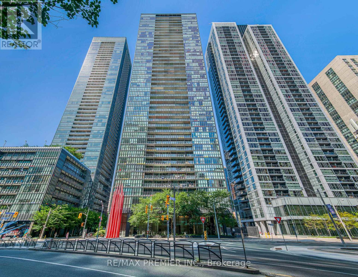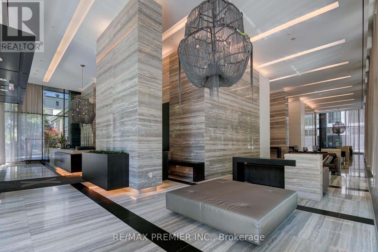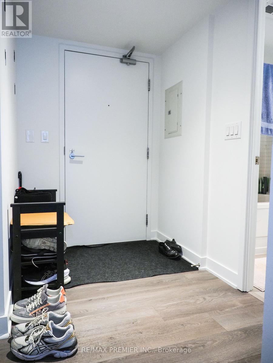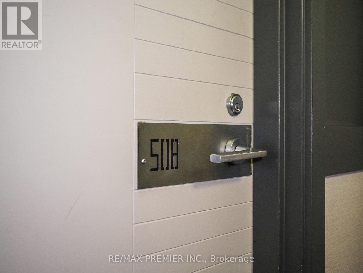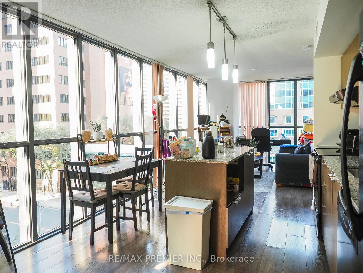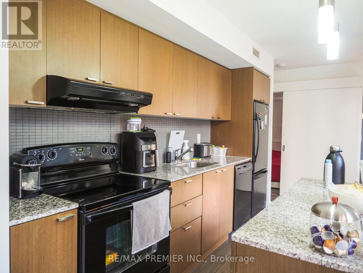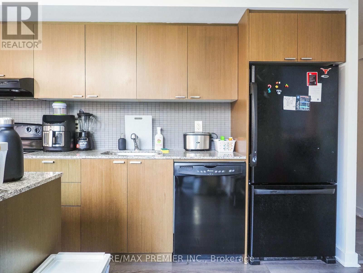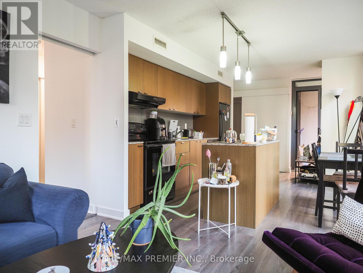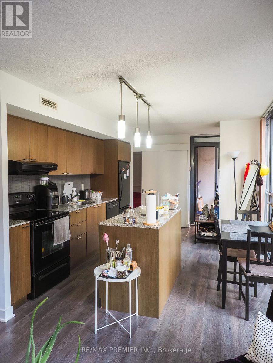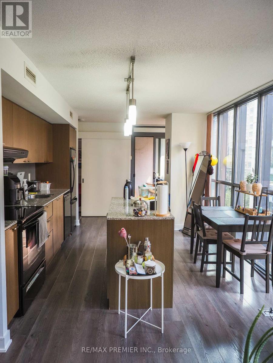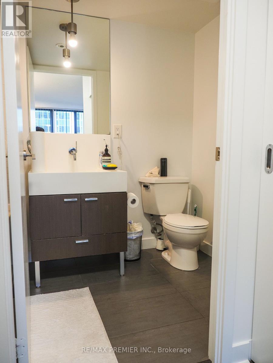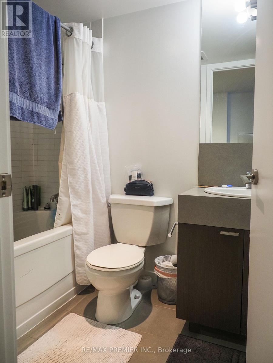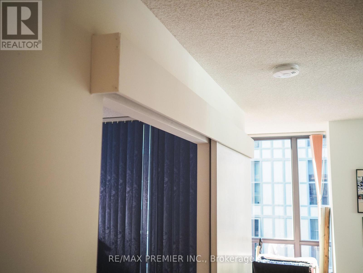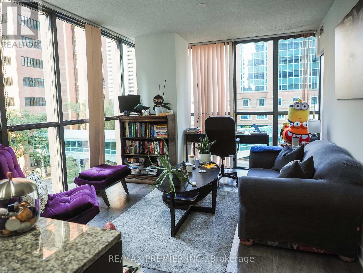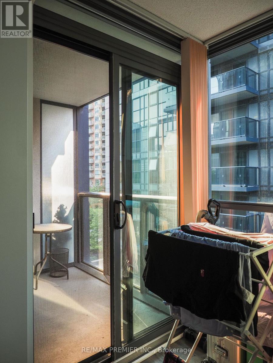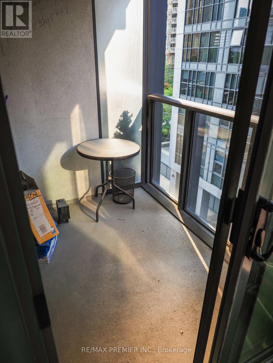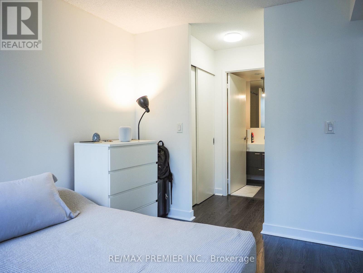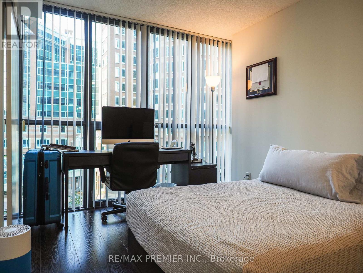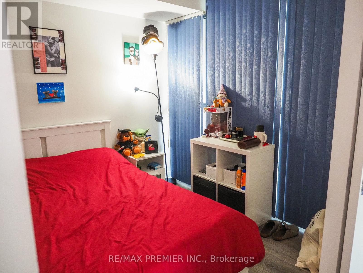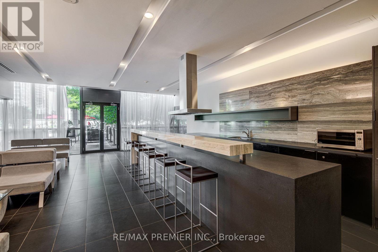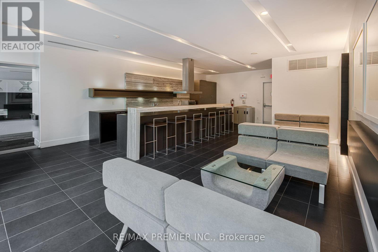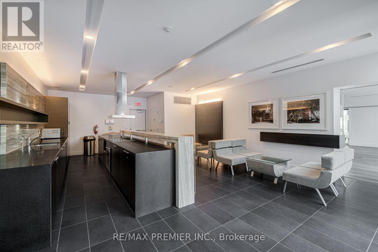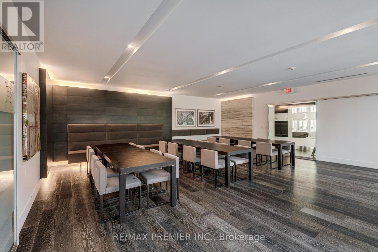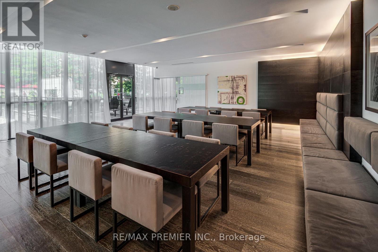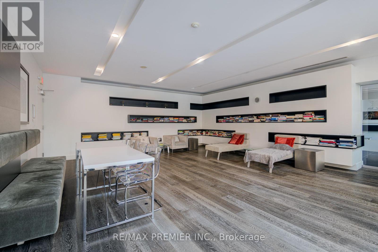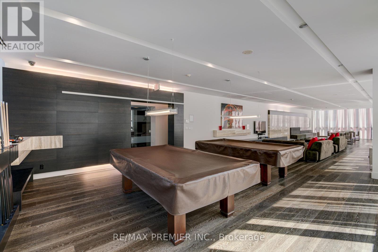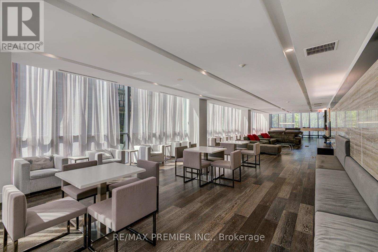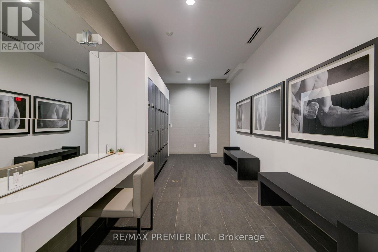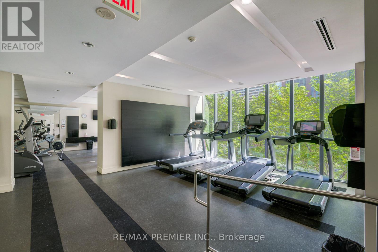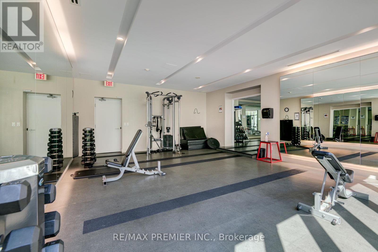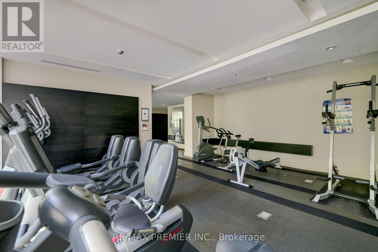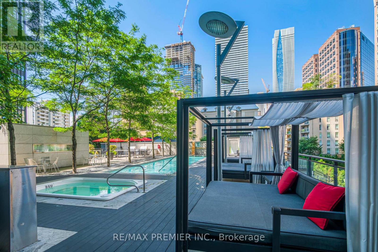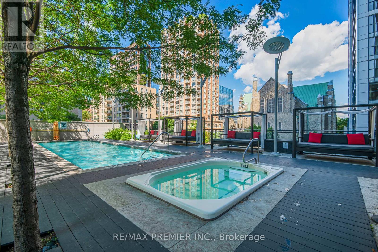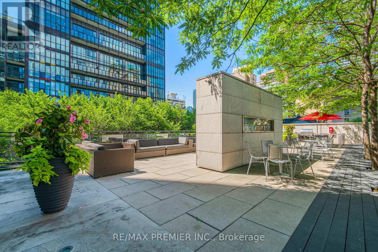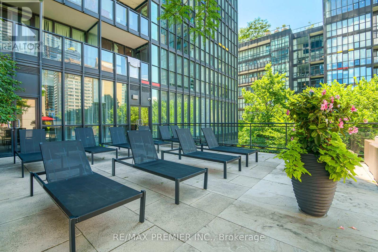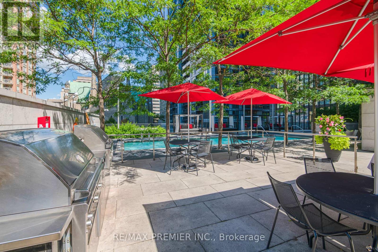$819,000.00
508 - 110 CHARLES STREET E, Toronto (Church-Yonge Corridor), Ontario, M4Y1T5, Canada Listing ID: C12310258| Bathrooms | Bedrooms | Property Type |
|---|---|---|
| 2 | 2 | Single Family |
Welcome to X Condos at 110 Charles Street East! This spacious 2-bedroom, 2-bathroom suite on the 5th floor offers an open-concept layout with floor-to-ceiling windows, flooding the space with natural light. Enjoy a sleek modern kitchen with stone counters and sleek appliances, a large primary bedroom with ensuite. Walkout to a private balcony perfect for morning coffee or evening relaxation. Located in the heart of the city, just steps to Bloor-Yonge subway, Yorkville, shopping, dining, and more. Experience urban living at its finest in one of Torontos most sought-after addresses! (id:31565)

Paul McDonald, Sales Representative
Paul McDonald is no stranger to the Toronto real estate market. With over 22 years experience and having dealt with every aspect of the business from simple house purchases to condo developments, you can feel confident in his ability to get the job done.Room Details
| Level | Type | Length | Width | Dimensions |
|---|---|---|---|---|
| Ground level | Living room | 8.9 m | 3.6 m | 8.9 m x 3.6 m |
| Ground level | Dining room | 8.9 m | 3.6 m | 8.9 m x 3.6 m |
| Ground level | Kitchen | 8.9 m | 3.6 m | 8.9 m x 3.6 m |
| Ground level | Primary Bedroom | 3.7 m | 2.83 m | 3.7 m x 2.83 m |
Additional Information
| Amenity Near By | |
|---|---|
| Features | Balcony |
| Maintenance Fee | 718.53 |
| Maintenance Fee Payment Unit | Monthly |
| Management Company | Crossbridge Property Management |
| Ownership | Condominium/Strata |
| Parking |
|
| Transaction | For sale |
Building
| Bathroom Total | 2 |
|---|---|
| Bedrooms Total | 2 |
| Bedrooms Above Ground | 2 |
| Age | 11 to 15 years |
| Amenities | Security/Concierge, Exercise Centre |
| Cooling Type | Central air conditioning |
| Exterior Finish | Concrete, Steel |
| Fireplace Present | |
| Flooring Type | Hardwood, Laminate |
| Heating Fuel | Natural gas |
| Heating Type | Forced air |
| Size Interior | 800 - 899 sqft |
| Type | Apartment |


