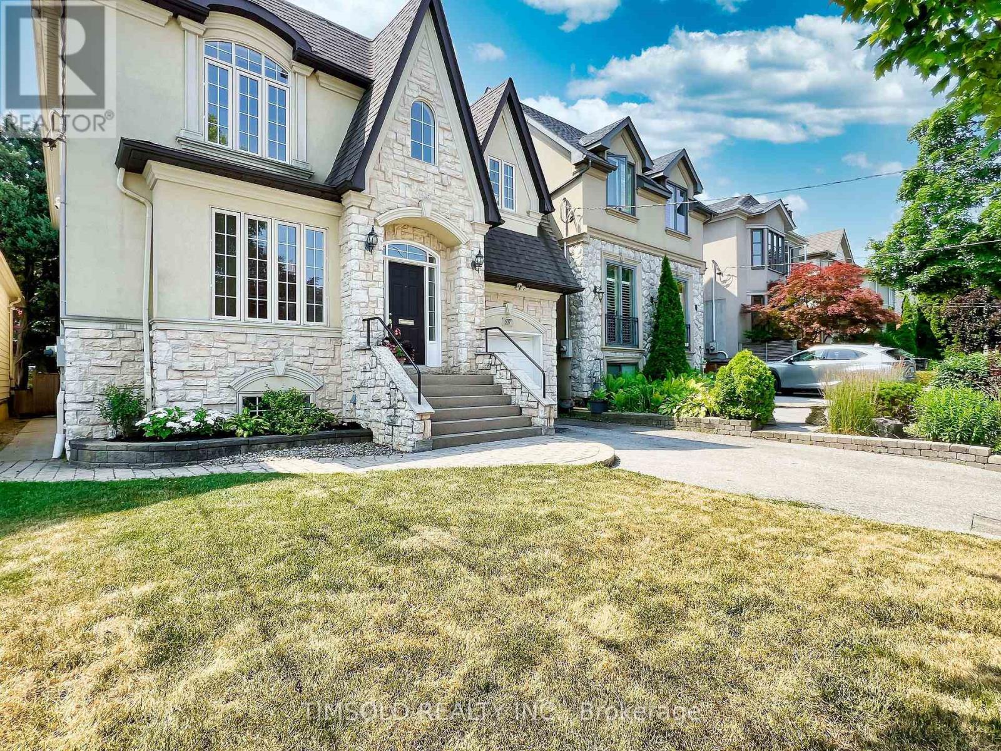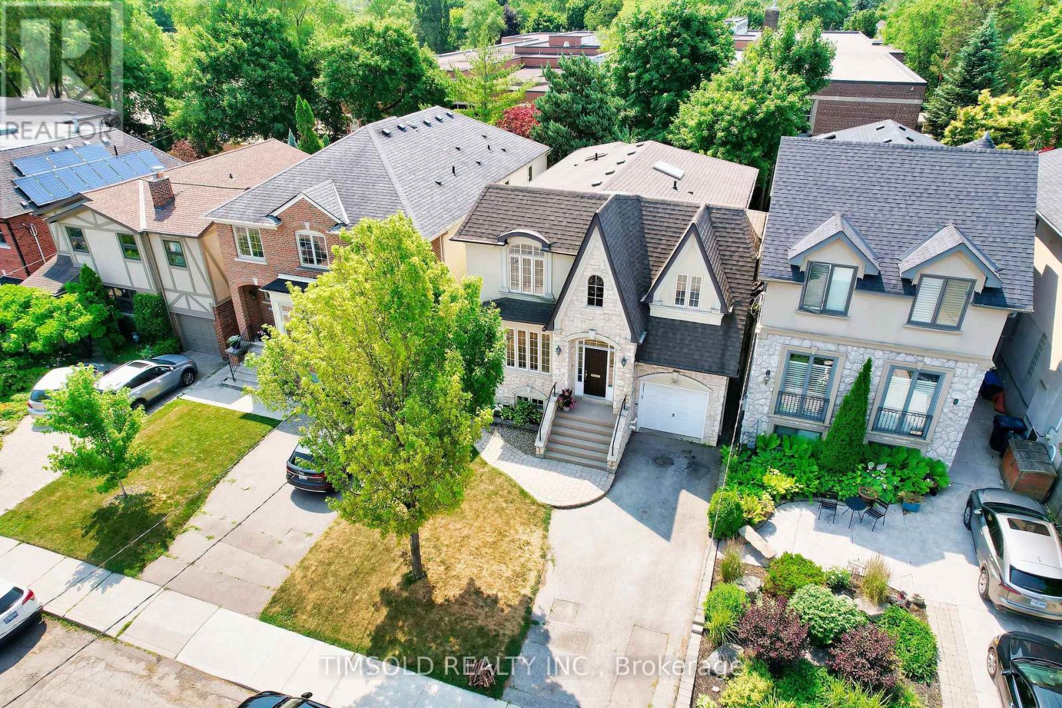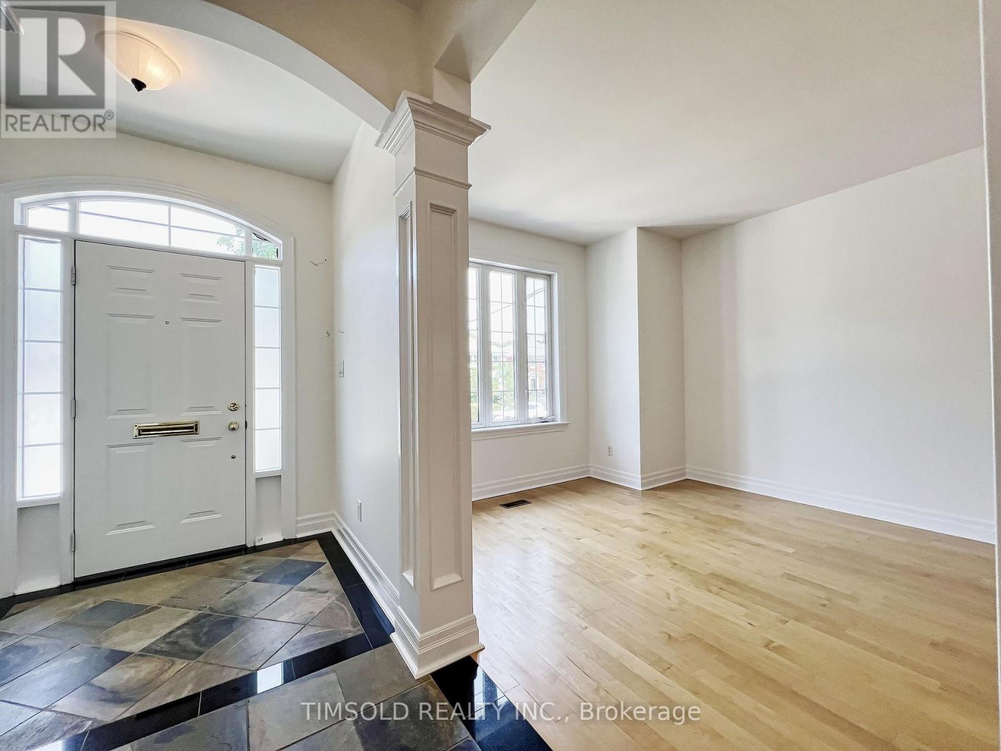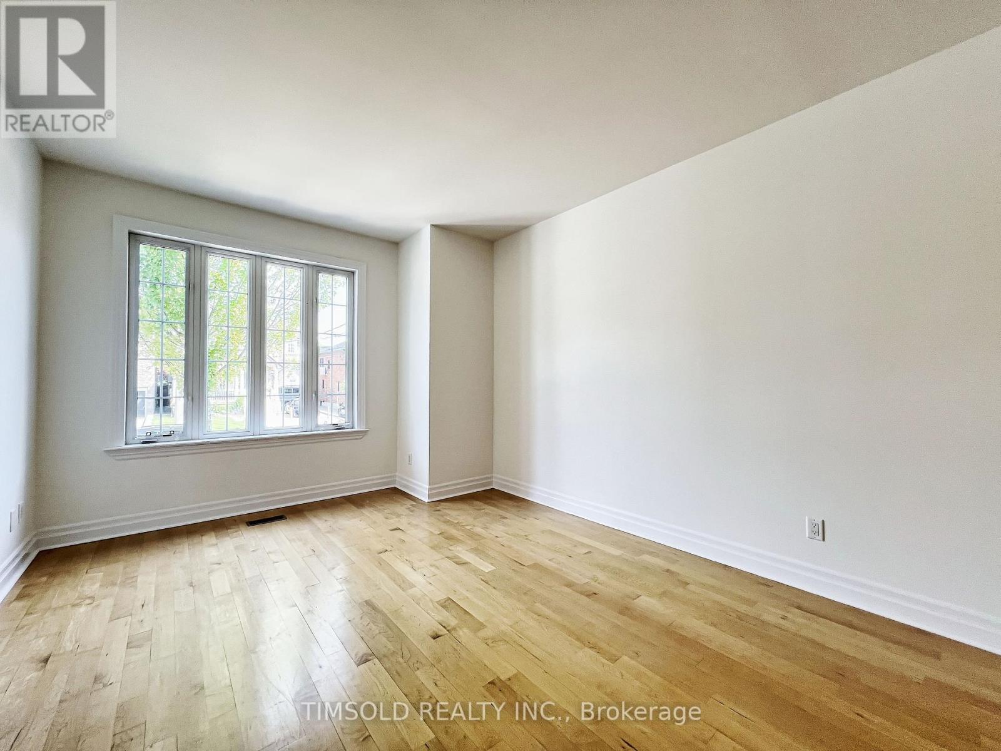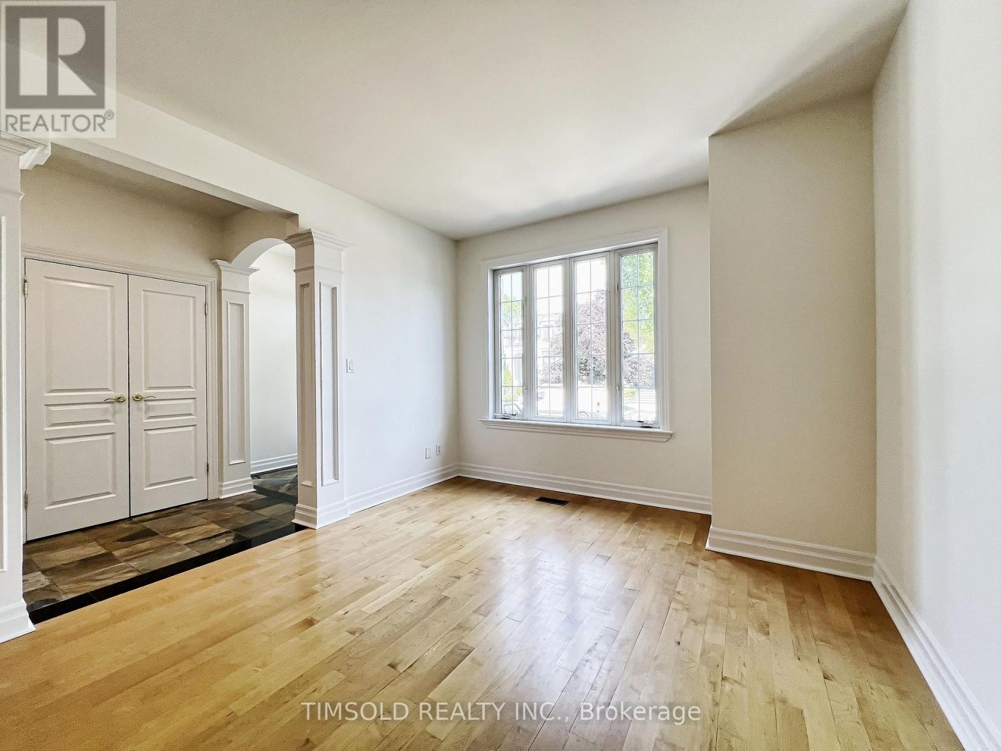$3,499,000.00
507 BROADWAY AVENUE, Toronto (Leaside), Ontario, M4G2R7, Canada Listing ID: C12271405| Bathrooms | Bedrooms | Property Type |
|---|---|---|
| 5 | 5 | Single Family |
Meticulously maintained North Leaside Family Home. An elegant 4-bedroom, 2-story residence backs onto Northlea French Immersion Public School and walking distance to Leaside High School. The large primary bedroom has a reading nook and features a luxurious 4-piece ensuite. Spacious 2nd and 3rd bedrooms can easily accommodate King size bed and offer ample space. Enjoy the convenience of a 2nd-floor laundry room with laundry sink and folding area. The bright main level has a formal living and dining room. The family room features a gas fireplace and south facing window. The open concept kitchen features classic oak cabinets, desk and a large centre island with double sink, ideal for family gatherings. The finished basement has a large recreation room, a 5th bedroom and a 3 piece bathroom. Professionally landscaped front and fenced back yard with a recently refinished deck accessible from the family room. Accessible to transit, schools and shopping, this spacious home is ideal for a growing family. (id:31565)

Paul McDonald, Sales Representative
Paul McDonald is no stranger to the Toronto real estate market. With over 22 years experience and having dealt with every aspect of the business from simple house purchases to condo developments, you can feel confident in his ability to get the job done.| Level | Type | Length | Width | Dimensions |
|---|---|---|---|---|
| Second level | Primary Bedroom | 5.74 m | 4.8 m | 5.74 m x 4.8 m |
| Second level | Bedroom 2 | 4.06 m | 3.68 m | 4.06 m x 3.68 m |
| Second level | Bedroom 3 | 4.27 m | 4.06 m | 4.27 m x 4.06 m |
| Second level | Bedroom 4 | 4.04 m | 3.07 m | 4.04 m x 3.07 m |
| Second level | Laundry room | 4.09 m | 1.5 m | 4.09 m x 1.5 m |
| Basement | Bedroom 5 | 6.25 m | 3.04 m | 6.25 m x 3.04 m |
| Basement | Utility room | 6.25 m | 2.24 m | 6.25 m x 2.24 m |
| Basement | Recreational, Games room | 8.13 m | 7.09 m | 8.13 m x 7.09 m |
| Main level | Living room | 5.08 m | 2.92 m | 5.08 m x 2.92 m |
| Main level | Dining room | 4.32 m | 2.92 m | 4.32 m x 2.92 m |
| Main level | Kitchen | 6.01 m | 5.79 m | 6.01 m x 5.79 m |
| Main level | Family room | 4.98 m | 3.1 m | 4.98 m x 3.1 m |
| Amenity Near By | |
|---|---|
| Features | |
| Maintenance Fee | |
| Maintenance Fee Payment Unit | |
| Management Company | |
| Ownership | Freehold |
| Parking |
|
| Transaction | For sale |
| Bathroom Total | 5 |
|---|---|
| Bedrooms Total | 5 |
| Bedrooms Above Ground | 4 |
| Bedrooms Below Ground | 1 |
| Age | 16 to 30 years |
| Amenities | Fireplace(s) |
| Appliances | Garage door opener remote(s), Water Heater - Tankless, Dishwasher, Dryer, Hood Fan, Stove, Washer, Refrigerator |
| Basement Development | Finished |
| Basement Type | Full (Finished) |
| Construction Style Attachment | Detached |
| Cooling Type | Central air conditioning |
| Exterior Finish | Brick Facing, Stucco |
| Fireplace Present | True |
| Fireplace Total | 1 |
| Flooring Type | Hardwood, Carpeted, Concrete, Tile |
| Foundation Type | Concrete |
| Half Bath Total | 2 |
| Heating Fuel | Natural gas |
| Heating Type | Forced air |
| Size Interior | 2500 - 3000 sqft |
| Stories Total | 2 |
| Type | House |
| Utility Water | Municipal water |


