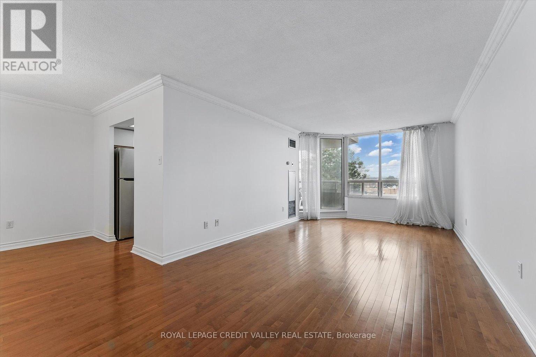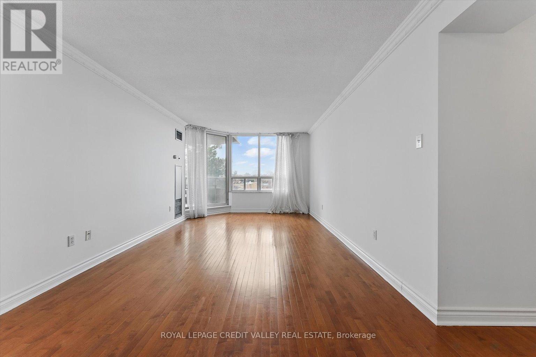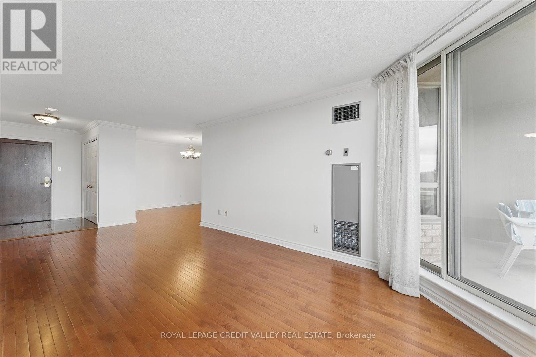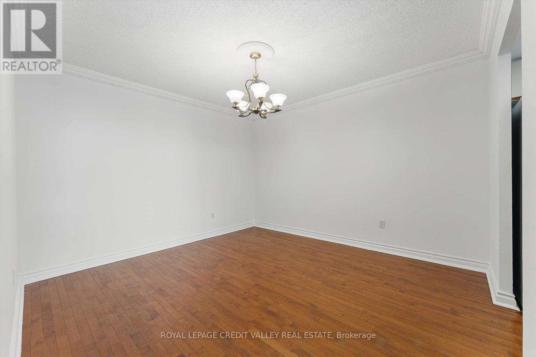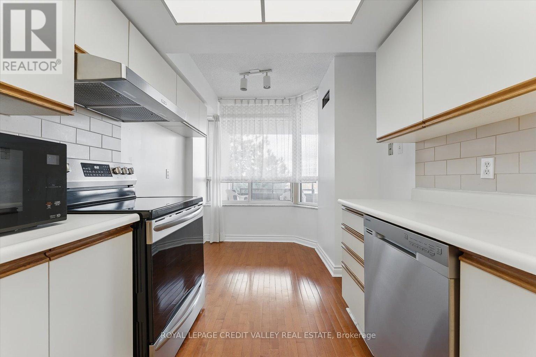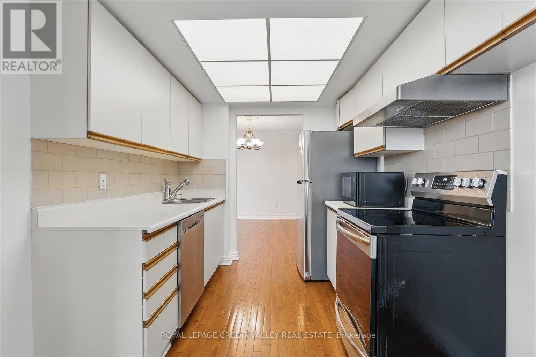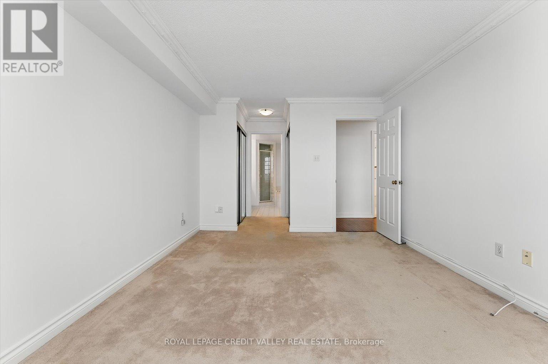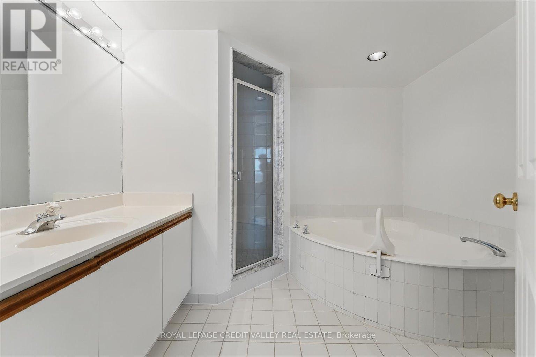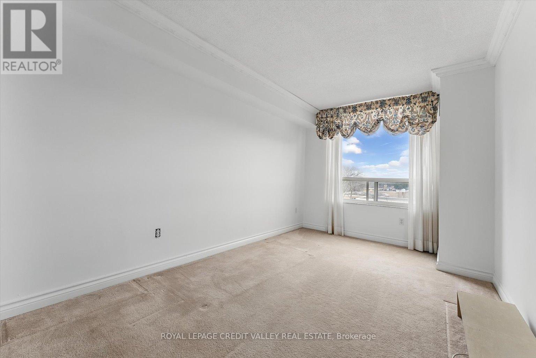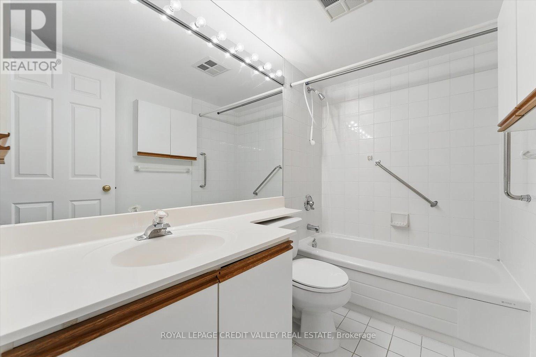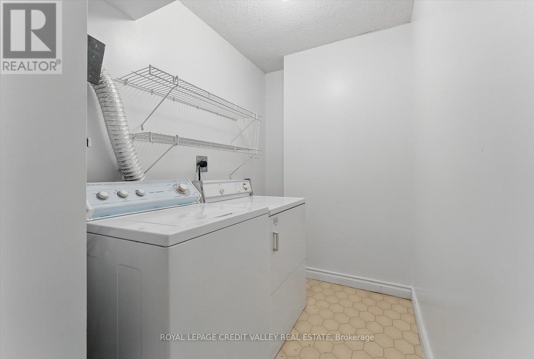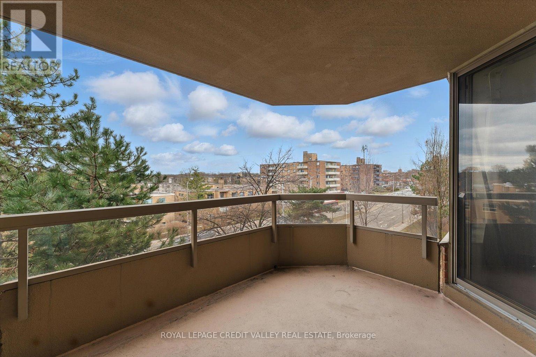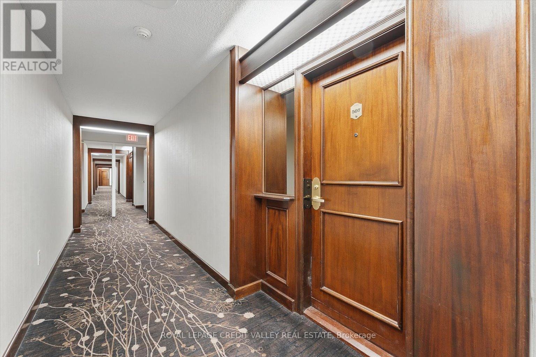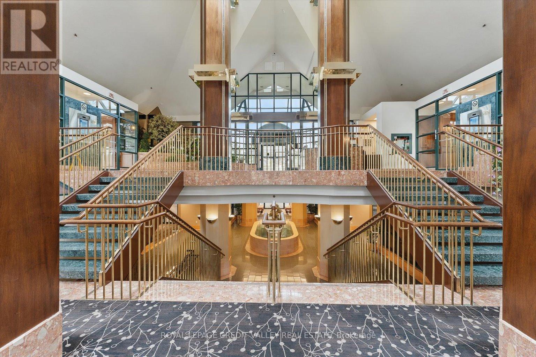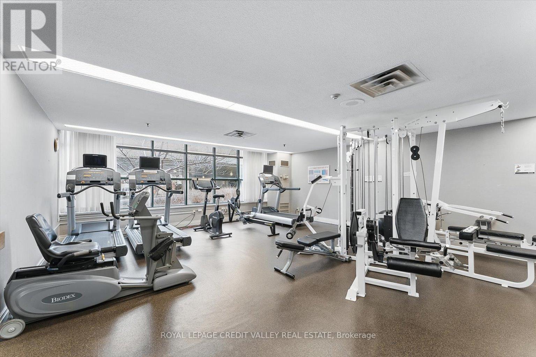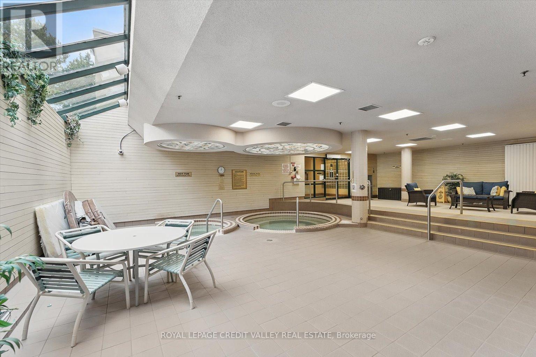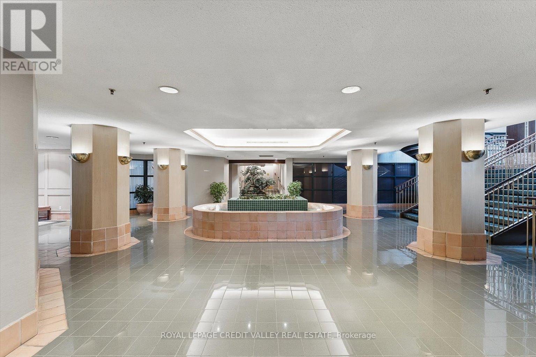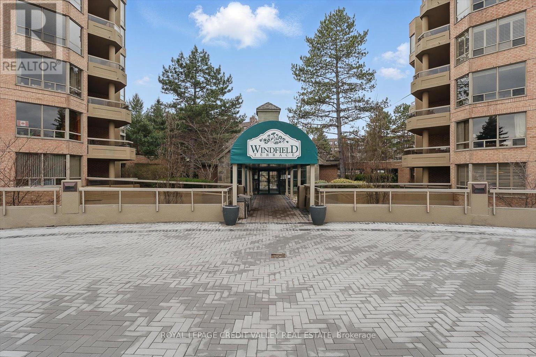$720,000.00
507 - 1200 DON MILLS ROAD, Toronto (Banbury-Don Mills), Ontario, M3B3N8, Canada Listing ID: C12087693| Bathrooms | Bedrooms | Property Type |
|---|---|---|
| 2 | 2 | Single Family |
Offering close to 1,200 square feet, this thoughtfully laid-out condo provides a comfortable and functional space that suits a range of lifestyles. Whether you're downsizing or looking for more room, the open layout and generous proportions make daily living easy. Well-maintained building offers a great selection of amenities, including a fitness room, hot tub, sauna, squash courts, games room and outdoor pool. Quiet, established community with a focus on convenience and comfort. Located just minutes from the Shops at Don Mills, you'll have access to a variety of restaurants, cafes, and everyday essentials. Nearby green spaces like Edwards Gardens and the Don Valley trails offer a welcome escape into nature. Easy commuting with close access to DVP, 401 and TTC routes. A great opportunity in a sought-after neighbourhood, your future home offers the right mix of space, amenities, and location! (id:31565)

Paul McDonald, Sales Representative
Paul McDonald is no stranger to the Toronto real estate market. With over 22 years experience and having dealt with every aspect of the business from simple house purchases to condo developments, you can feel confident in his ability to get the job done.| Level | Type | Length | Width | Dimensions |
|---|---|---|---|---|
| Flat | Living room | 6.32 m | 3.28 m | 6.32 m x 3.28 m |
| Flat | Dining room | 3.59 m | 3.3 m | 3.59 m x 3.3 m |
| Flat | Kitchen | 4.28 m | 2.37 m | 4.28 m x 2.37 m |
| Flat | Laundry room | 2.09 m | 1.45 m | 2.09 m x 1.45 m |
| Flat | Bedroom | 5.85 m | 3.35 m | 5.85 m x 3.35 m |
| Flat | Bedroom 2 | 4.45 m | 2.67 m | 4.45 m x 2.67 m |
| Amenity Near By | |
|---|---|
| Features | Balcony |
| Maintenance Fee | 1062.88 |
| Maintenance Fee Payment Unit | Monthly |
| Management Company | Crossbridge 416-443-1550 |
| Ownership | Condominium/Strata |
| Parking |
|
| Transaction | For sale |
| Bathroom Total | 2 |
|---|---|
| Bedrooms Total | 2 |
| Bedrooms Above Ground | 2 |
| Amenities | Party Room, Recreation Centre, Visitor Parking, Security/Concierge, Storage - Locker |
| Appliances | Dishwasher, Dryer, Microwave, Stove, Washer, Window Coverings, Refrigerator |
| Cooling Type | Central air conditioning |
| Exterior Finish | Brick |
| Fireplace Present | |
| Flooring Type | Hardwood, Carpeted |
| Heating Fuel | Natural gas |
| Heating Type | Forced air |
| Size Interior | 1000 - 1199 sqft |
| Type | Apartment |


