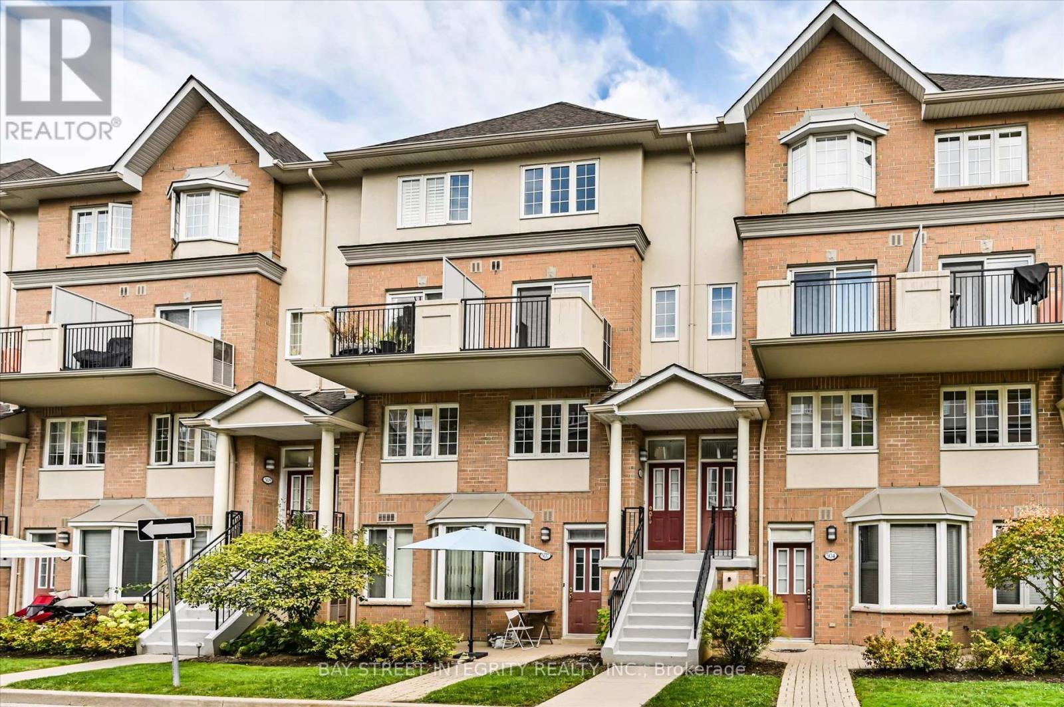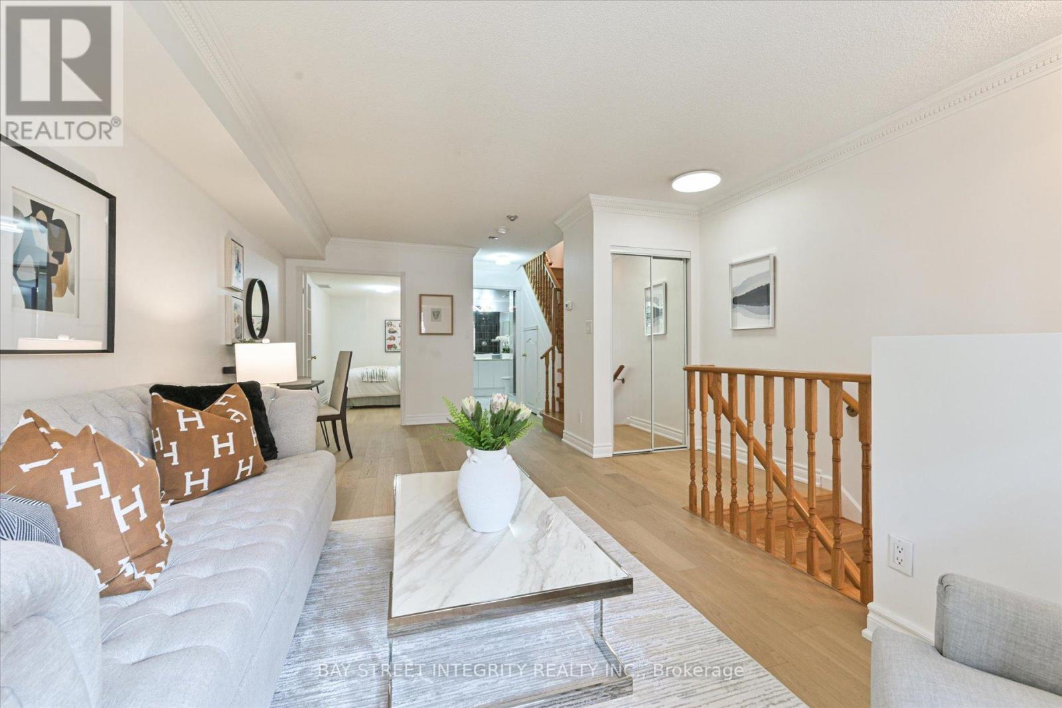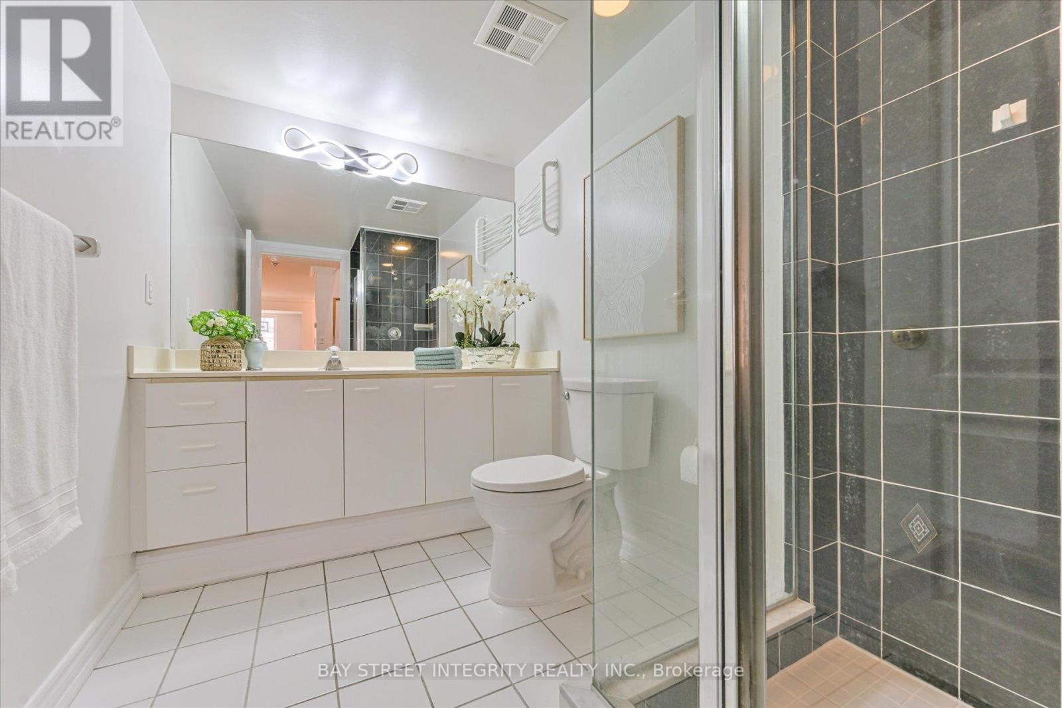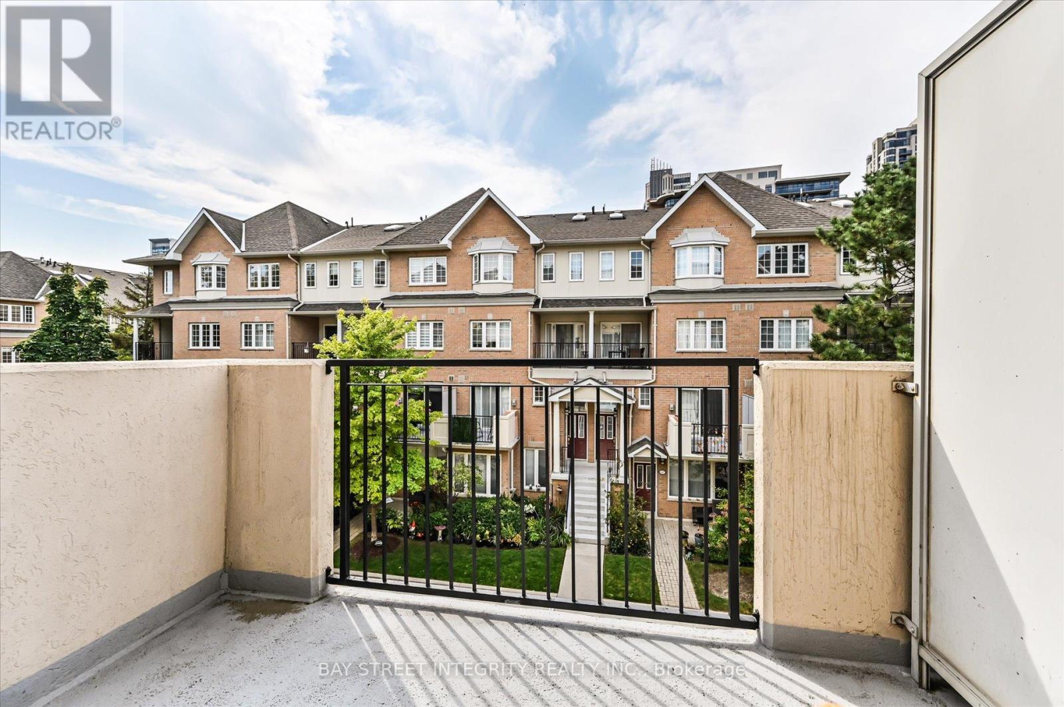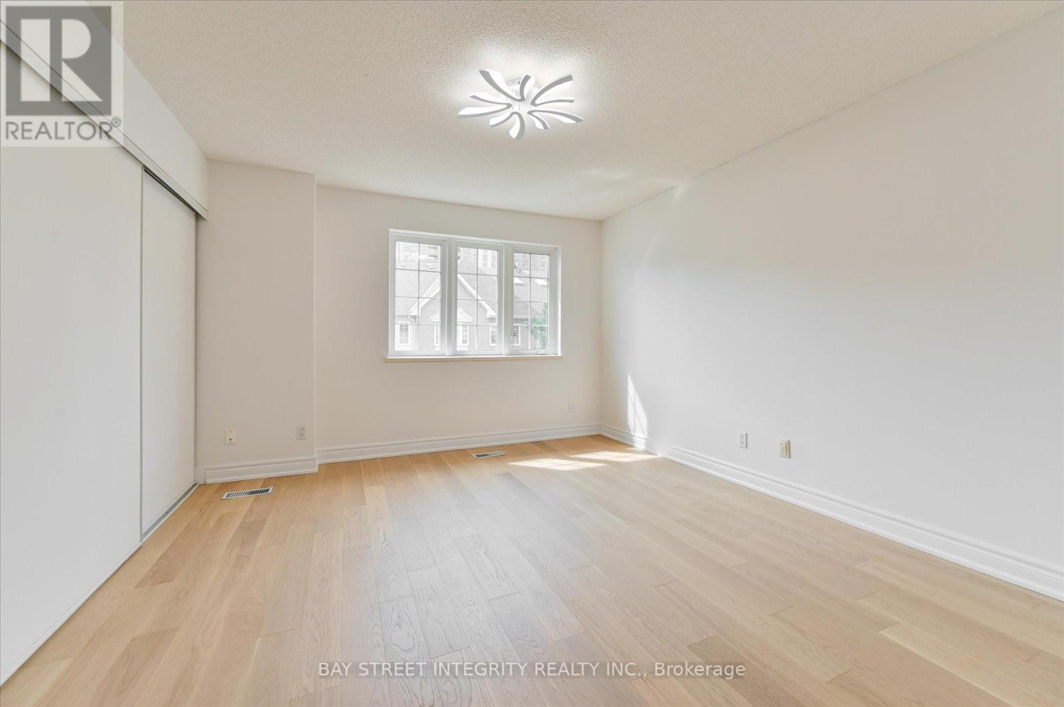$996,000.00
506 GRANDVIEW WAY, Toronto (Willowdale East), Ontario, M2N6V4, Canada Listing ID: C12060468| Bathrooms | Bedrooms | Property Type |
|---|---|---|
| 2 | 3 | Single Family |
Welcome To 506 Grandview Way, Top School District Prime Location In The Heart Of North York! Spacious 3 Story Townhouse With Oversized Bedroom And Two Large Dens That Can Be Used As Additional Bedrooms. Built By A Notable Builder - Tridel, In The High In Demand Yonge/Finch Area. Two Separate Entrances, One Entrance With Elevator Access To The Outdoors. Two Large Living Rooms With Windows, Also Ideal For Multi-Generational Living. A Skylight Above The Staircase Brings In Ample Natural Light. Located In An Excellent School District, Qualified For Famous Mckee P.S And Earl Haig S.S, Perfect For A Family With Children. Upgrades & Renovations In 2024: New Engineered Hardwood Flooring, New Stove & Fridge, New Washer & Dryer, And More. The Neighborhood Offers A Variety Of Amenities, Including Mitchell Community Center, Public Library, Metro Supermarket. Walking Distance To Yonge St, TTC, Subway. Minutes Drive To Hwy 401. (id:31565)

Paul McDonald, Sales Representative
Paul McDonald is no stranger to the Toronto real estate market. With over 21 years experience and having dealt with every aspect of the business from simple house purchases to condo developments, you can feel confident in his ability to get the job done.| Level | Type | Length | Width | Dimensions |
|---|---|---|---|---|
| Second level | Living room | 4.9 m | 4.06 m | 4.9 m x 4.06 m |
| Second level | Kitchen | 2.82 m | 2.11 m | 2.82 m x 2.11 m |
| Second level | Laundry room | 2.11 m | 1.93 m | 2.11 m x 1.93 m |
| Third level | Primary Bedroom | 5 m | 3.38 m | 5 m x 3.38 m |
| Third level | Den | 4.04 m | 2.49 m | 4.04 m x 2.49 m |
| Third level | Bathroom | 3.53 m | 1.91 m | 3.53 m x 1.91 m |
| Ground level | Family room | 6.58 m | 4.24 m | 6.58 m x 4.24 m |
| Ground level | Den | 3.78 m | 2.26 m | 3.78 m x 2.26 m |
| Ground level | Bathroom | 2.87 m | 1.91 m | 2.87 m x 1.91 m |
| Amenity Near By | Public Transit, Park, Schools, Hospital |
|---|---|
| Features | Balcony |
| Maintenance Fee | 868.33 |
| Maintenance Fee Payment Unit | Monthly |
| Management Company | Del Property Management Inc. |
| Ownership | Condominium/Strata |
| Parking |
|
| Transaction | For sale |
| Bathroom Total | 2 |
|---|---|
| Bedrooms Total | 3 |
| Bedrooms Above Ground | 1 |
| Bedrooms Below Ground | 2 |
| Amenities | Storage - Locker |
| Appliances | Dishwasher, Dryer, Stove, Washer, Refrigerator |
| Cooling Type | Central air conditioning |
| Exterior Finish | Brick |
| Fireplace Present | |
| Flooring Type | Hardwood |
| Heating Fuel | Natural gas |
| Heating Type | Forced air |
| Size Interior | 1400 - 1599 sqft |
| Stories Total | 3 |
| Type | Row / Townhouse |



