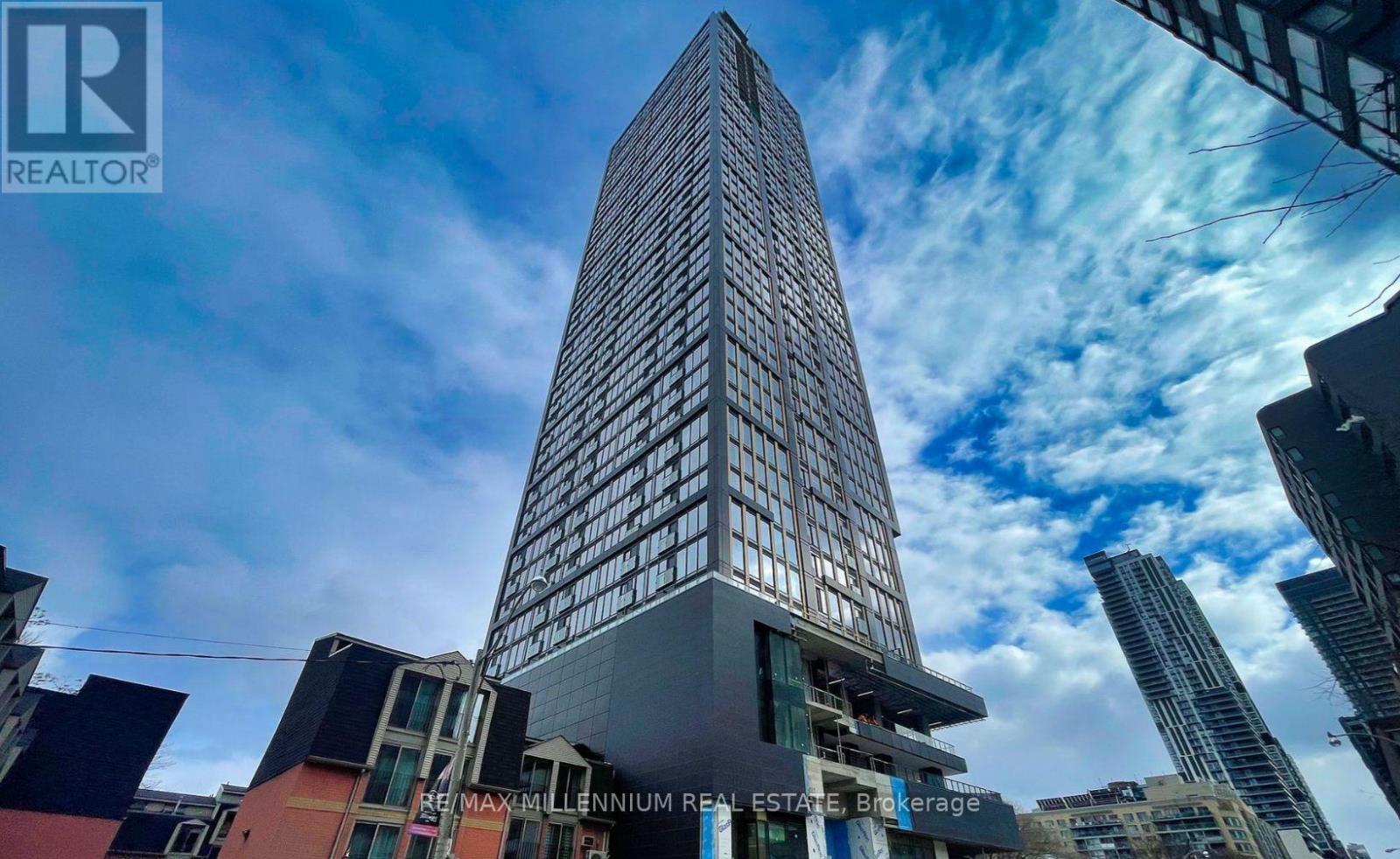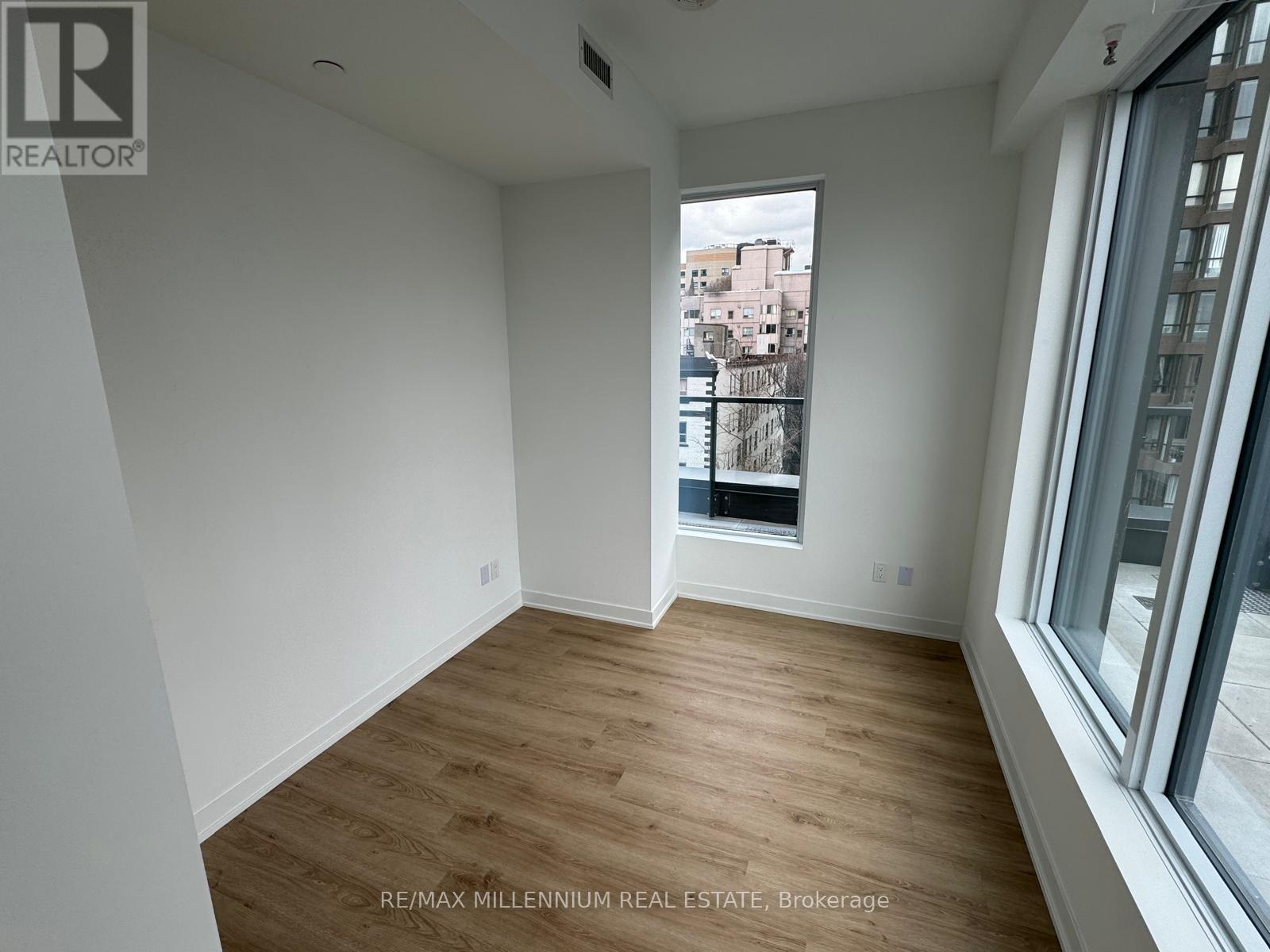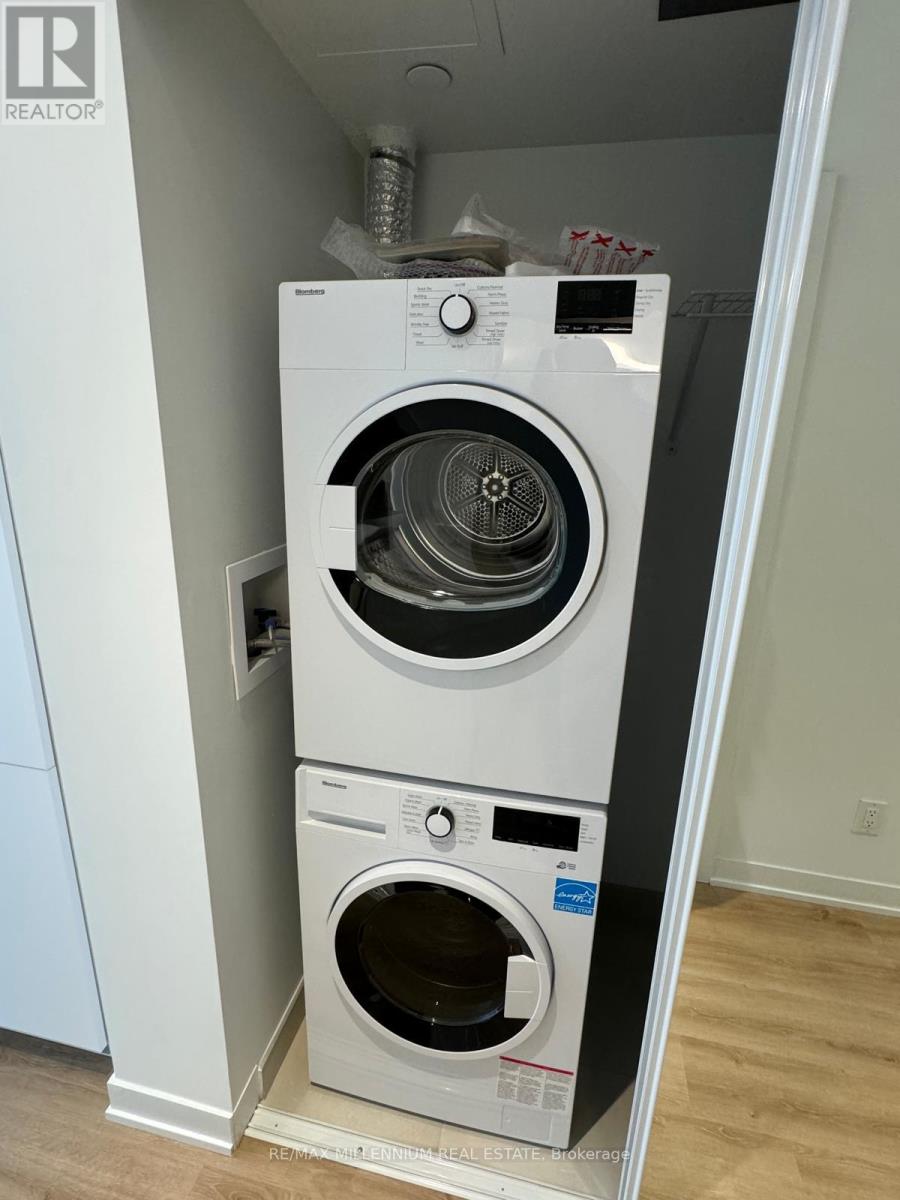$2,300.00 / monthly
506 - 319 JARVIS STREET, Toronto (Moss Park), Ontario, M5B0C8, Canada Listing ID: C12173867| Bathrooms | Bedrooms | Property Type |
|---|---|---|
| 1 | 2 | Single Family |
Modern open concept 1 bedroom + Den w/ built in appliances. 539 sqft with 222 Sqft terrace surrounding the whole unit. Large floor to ceiling windows for an abundance of natural light. Walking Distance to Toronto Metropolitan University (Formerly Ryerson University), the financial district, Eaton Centre, and Dundas subway. Featuring many amenities, including a 3rd-floor Gym and outdoor game area, a 2nd-floor co-working space, and an outdoor lounge. 24/7 hour concierge. (id:31565)

Paul McDonald, Sales Representative
Paul McDonald is no stranger to the Toronto real estate market. With over 22 years experience and having dealt with every aspect of the business from simple house purchases to condo developments, you can feel confident in his ability to get the job done.Room Details
| Level | Type | Length | Width | Dimensions |
|---|---|---|---|---|
| Main level | Eating area | na | na | Measurements not available |
| Main level | Den | na | na | Measurements not available |
| Main level | Kitchen | na | na | Measurements not available |
| Main level | Living room | na | na | Measurements not available |
Additional Information
| Amenity Near By | |
|---|---|
| Features | Elevator |
| Maintenance Fee | |
| Maintenance Fee Payment Unit | |
| Management Company | 360 Community Management |
| Ownership | Condominium/Strata |
| Parking |
|
| Transaction | For rent |
Building
| Bathroom Total | 1 |
|---|---|
| Bedrooms Total | 2 |
| Bedrooms Above Ground | 1 |
| Bedrooms Below Ground | 1 |
| Amenities | Security/Concierge, Exercise Centre, Party Room |
| Appliances | Dishwasher, Dryer, Microwave, Stove, Washer, Refrigerator |
| Cooling Type | Central air conditioning |
| Exterior Finish | Concrete |
| Fireplace Present | |
| Heating Fuel | Natural gas |
| Heating Type | Forced air |
| Size Interior | 500 - 599 sqft |
| Type | Apartment |


















