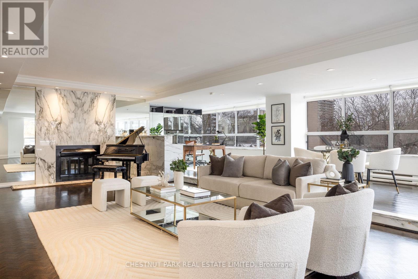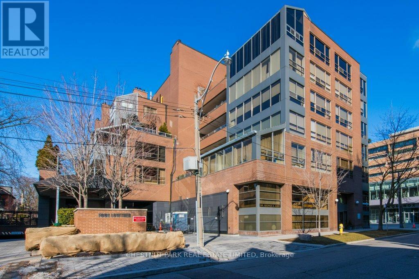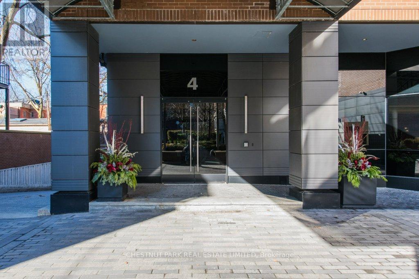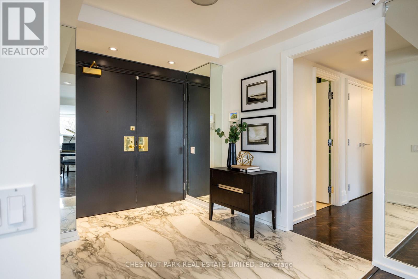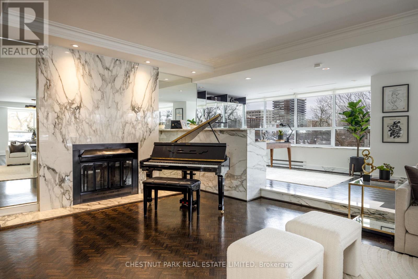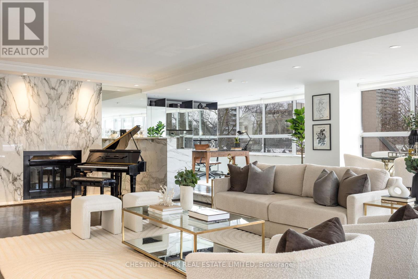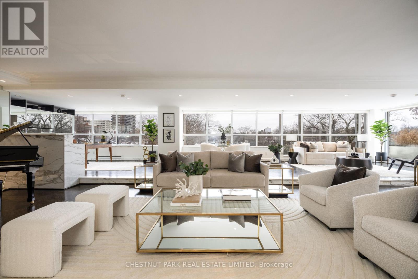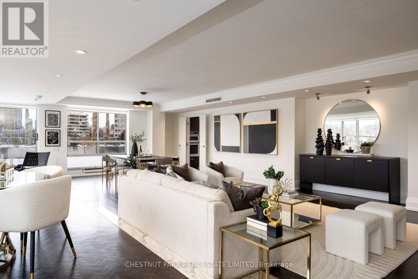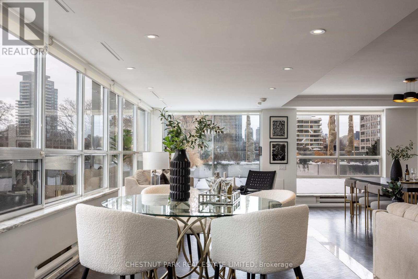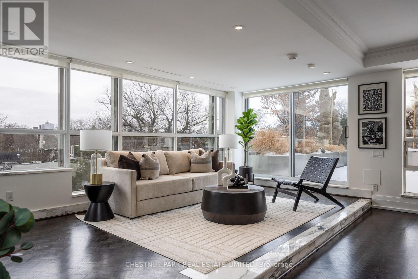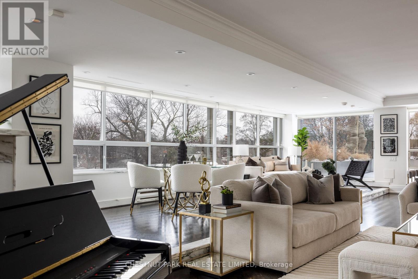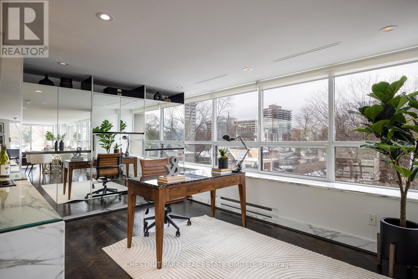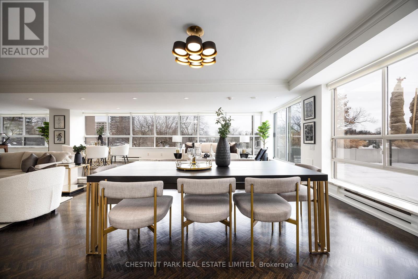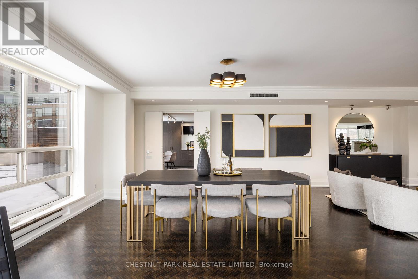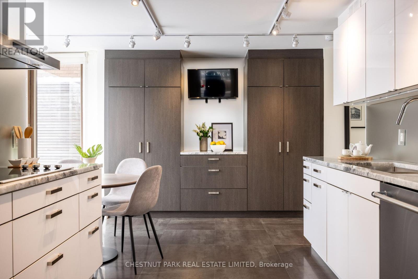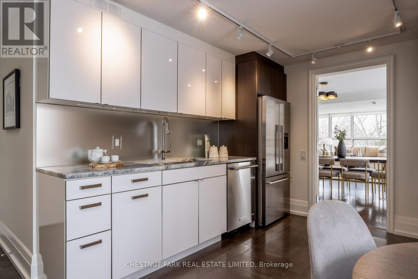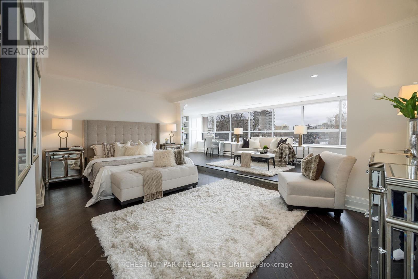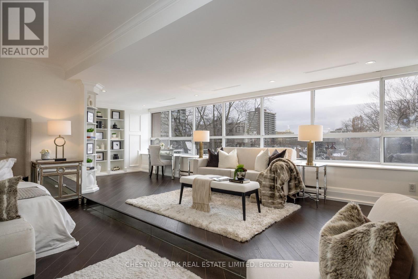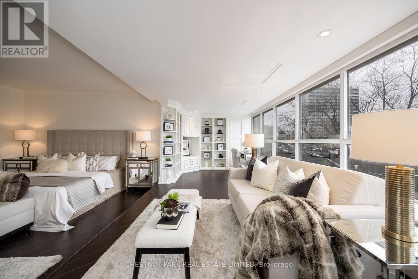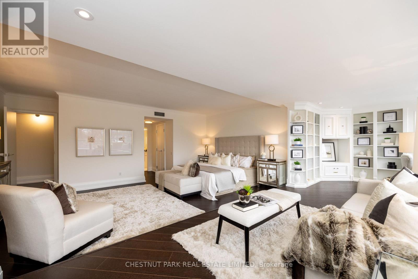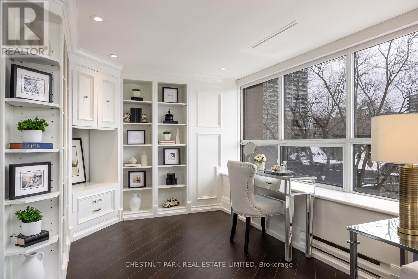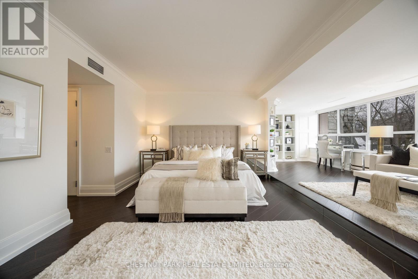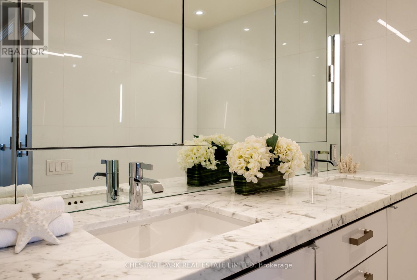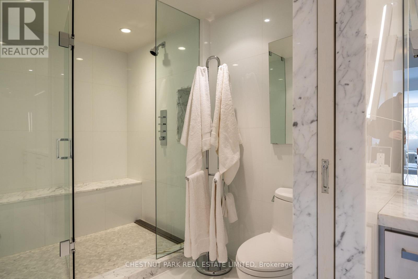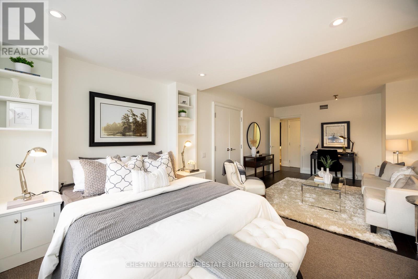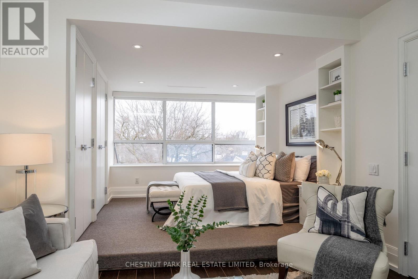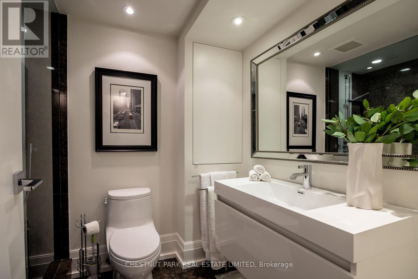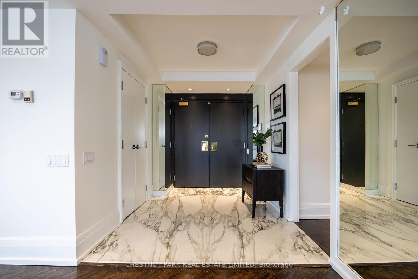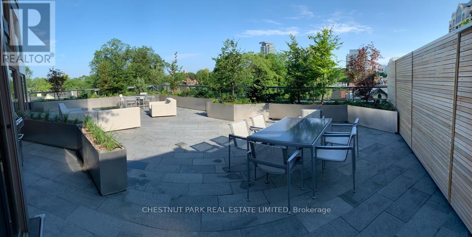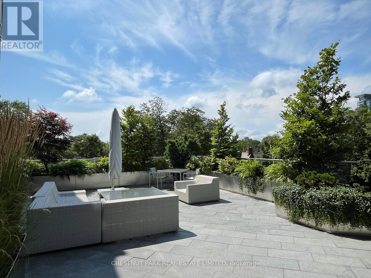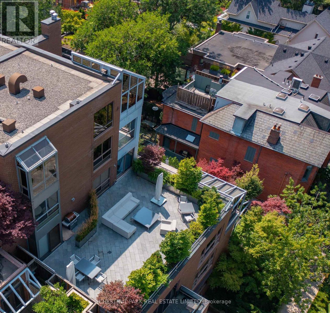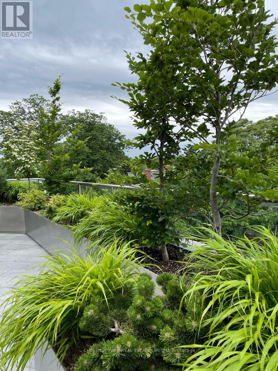$3,950,000.00
505 - 4 LOWTHER AVENUE, Toronto (Annex), Ontario, M5R1C6, Canada Listing ID: C11975914| Bathrooms | Bedrooms | Property Type |
|---|---|---|
| 3 | 2 | Single Family |
Welcome to Suite 505 at 4 Lowther Ave., an extremely rare and tranquil Yorkville suite with panoramic western views in every room overlooking century-old Victorians. For the most discerning Buyers who would appreciate living in a 40-unit boutique building in this prime Yorkville-Annex pocket, just steps to the very best shopping and restaurants the city has to offer. Enjoy the almost 2900 sq. ft. interior with an approximate 1200 sq. ft. spectacular west-facing garden terrace. The private garden terrace is designed by award-winning Landscape Architect Ina Elias and is perfectly constructed with exceptional foliage, granite patio stone, auto-lighting, and irrigation. This sunlit and tranquil unit includes 2 bedrooms, 3 bathrooms, 2 side-by-side parking, and 1 locker. A second service entrance makes entertaining even easier. Situated so conveniently, the building at 4 Lowther boasts professional and attentive concierge and security many of whom have enjoyed multiple decades of service. Enjoy valet parking, the indoor pool, a fitness room, and an elegant party/meeting room - live with ease just steps to the city's best. (id:31565)

Paul McDonald, Sales Representative
Paul McDonald is no stranger to the Toronto real estate market. With over 22 years experience and having dealt with every aspect of the business from simple house purchases to condo developments, you can feel confident in his ability to get the job done.| Level | Type | Length | Width | Dimensions |
|---|---|---|---|---|
| Main level | Foyer | 2.88 m | 2.33 m | 2.88 m x 2.33 m |
| Main level | Bathroom | 1.45 m | 1.53 m | 1.45 m x 1.53 m |
| Main level | Living room | 12.24 m | 5.06 m | 12.24 m x 5.06 m |
| Main level | Dining room | 8.22 m | 2.96 m | 8.22 m x 2.96 m |
| Main level | Kitchen | 5.48 m | 5.08 m | 5.48 m x 5.08 m |
| Main level | Office | 2.88 m | 5.27 m | 2.88 m x 5.27 m |
| Main level | Primary Bedroom | 8.53 m | 7.88 m | 8.53 m x 7.88 m |
| Main level | Bathroom | 5.43 m | 1.77 m | 5.43 m x 1.77 m |
| Main level | Bedroom 2 | 7.23 m | 3.75 m | 7.23 m x 3.75 m |
| Main level | Bathroom | 2.42 m | 1.8 m | 2.42 m x 1.8 m |
| Main level | Laundry room | 1.95 m | 1.31 m | 1.95 m x 1.31 m |
| Amenity Near By | Hospital, Public Transit, Schools |
|---|---|
| Features | |
| Maintenance Fee | 4173.54 |
| Maintenance Fee Payment Unit | Monthly |
| Management Company | T.S.E. Management Services 905-764-9166 |
| Ownership | Condominium/Strata |
| Parking |
|
| Transaction | For sale |
| Bathroom Total | 3 |
|---|---|
| Bedrooms Total | 2 |
| Bedrooms Above Ground | 2 |
| Age | 31 to 50 years |
| Amenities | Security/Concierge, Exercise Centre, Party Room, Visitor Parking, Storage - Locker |
| Appliances | Dishwasher, Dryer, Oven |
| Cooling Type | Central air conditioning |
| Exterior Finish | Brick |
| Fireplace Present | True |
| Flooring Type | Hardwood |
| Half Bath Total | 1 |
| Heating Fuel | Electric |
| Heating Type | Heat Pump |
| Size Interior | 2750 - 2999 sqft |
| Type | Apartment |


