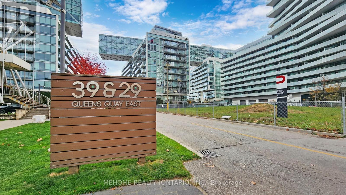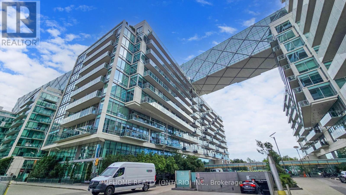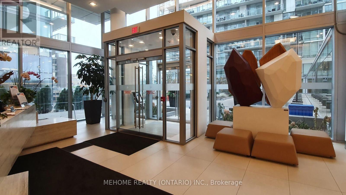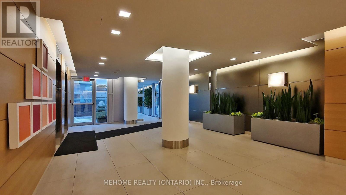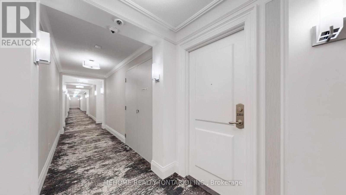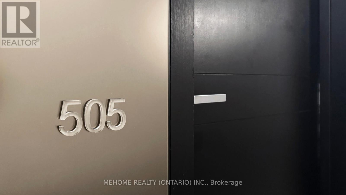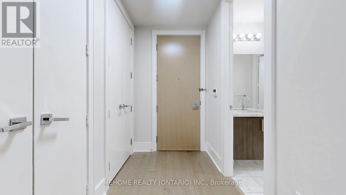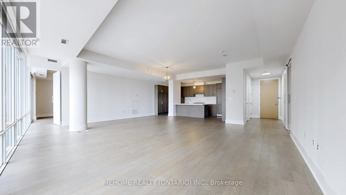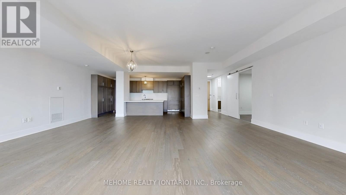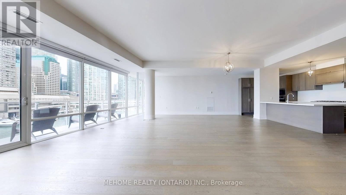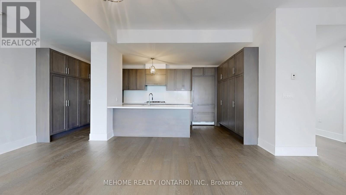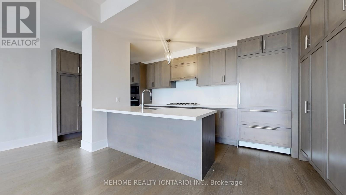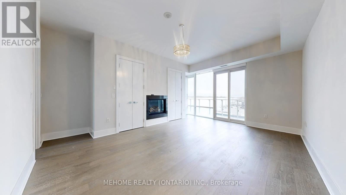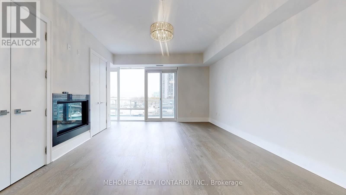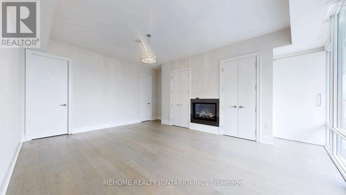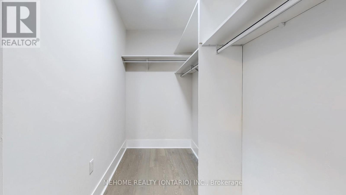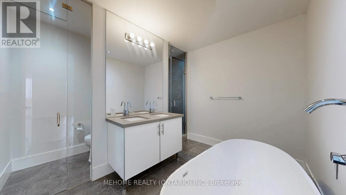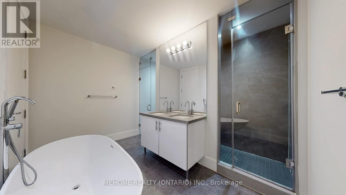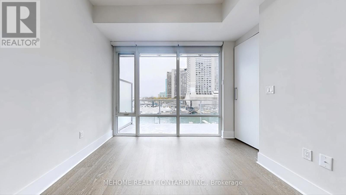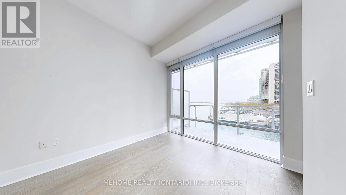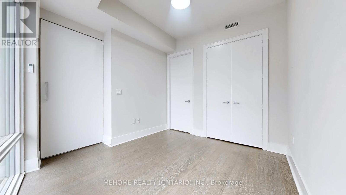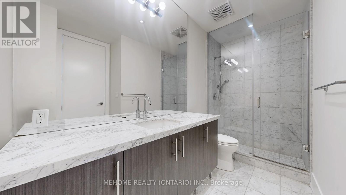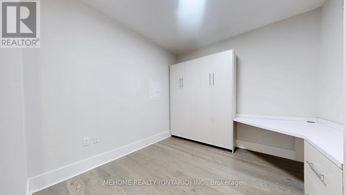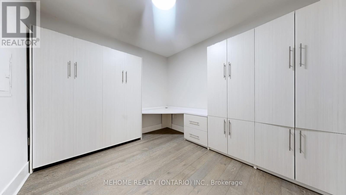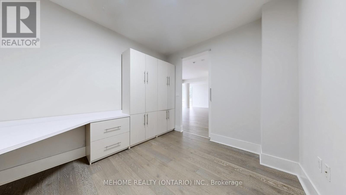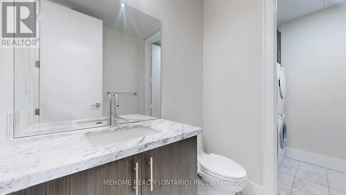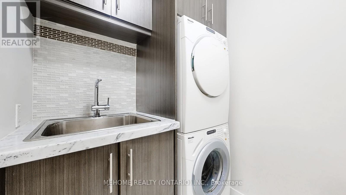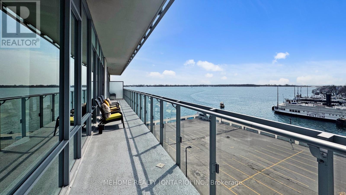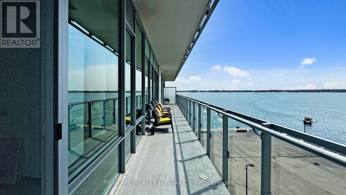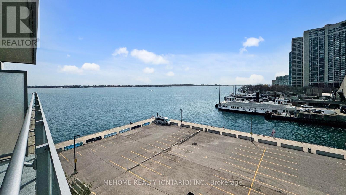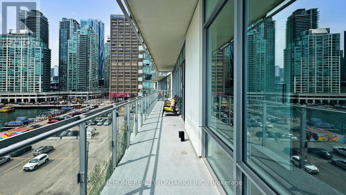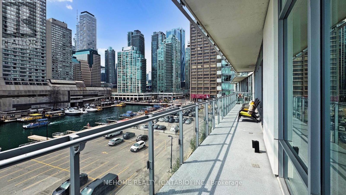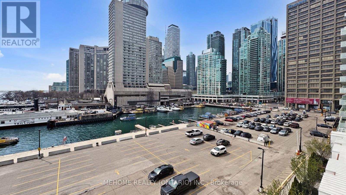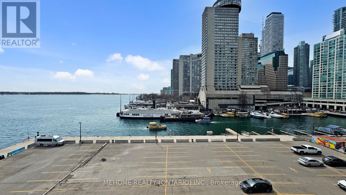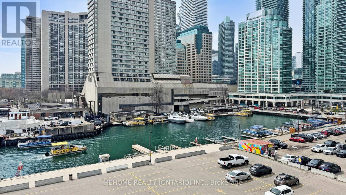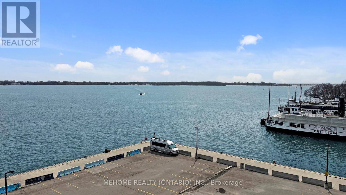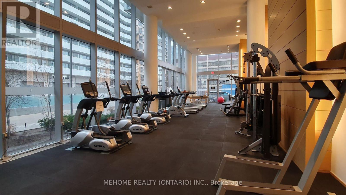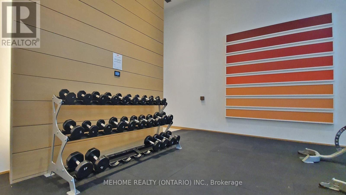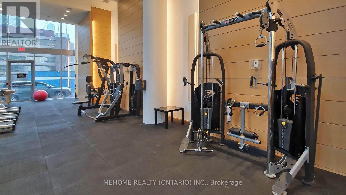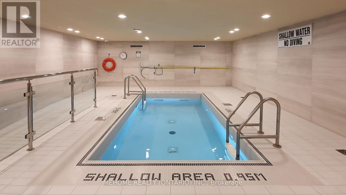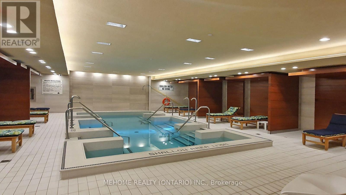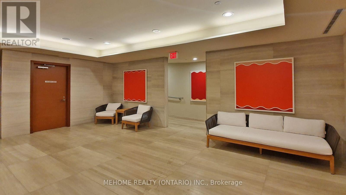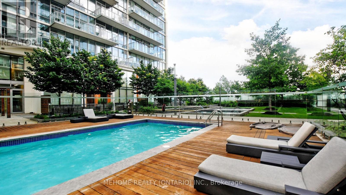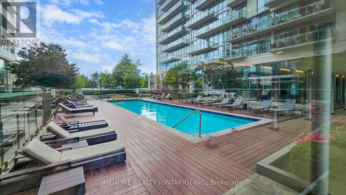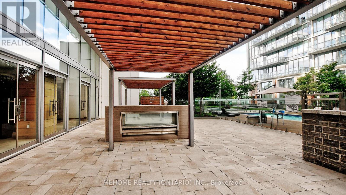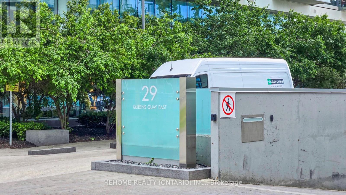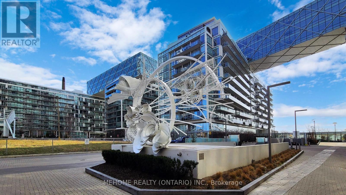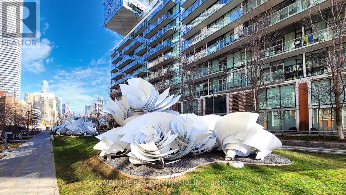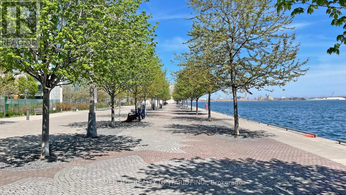$2,490,000.00
505 - 29 QUEENS QUAY E, Toronto (Waterfront Communities), Ontario, M5E0A4, Canada Listing ID: C12111142| Bathrooms | Bedrooms | Property Type |
|---|---|---|
| 3 | 3 | Single Family |
Immaculate, Luxury Waterfront Condo with Unobstructed Breathtaking SW Views of Lake Ontario, Centre Island, Marina & City! This Condo Has It All, 10 Ft Ceilings, Large Windows, Custom Finishes, Upgrades & Detailing Throughout 1856 Sq Ft + Sprawling Balcony + 2 Parking Spaces. Boasts Newly Finished White Oak Wood Floors Throughout, Oversized Open Concept Living Space Is Ideal For Entertaining, Dining Rm W Gas Fireplace & Kitchen W All Of The Storage You Can Ask For, Including Extra Pantry, Wider Island, Beautiful Quarts Waterfall Island & Backsplash & Miele Appliances. Oversized Primary Bedrm W Lake Views Is Equipped W Custom Built-Ins, Incl A Vanity Desk, Walk-In Closet & A Beautiful Spa Inspired Bathroom W Free Standing Tub, Double Vanity & Heated Floors. Large 2nd Bedrm W Lake Views, 3 Pcs Ensuite . Den Is A Large Square Separate Rm, Can Be An Office Or 3rd Bedrm. It Doesn't Stop There; Incl 2 Parking Spaces & Lockers! (id:31565)

Paul McDonald, Sales Representative
Paul McDonald is no stranger to the Toronto real estate market. With over 22 years experience and having dealt with every aspect of the business from simple house purchases to condo developments, you can feel confident in his ability to get the job done.| Level | Type | Length | Width | Dimensions |
|---|---|---|---|---|
| Flat | Living room | 7.35 m | 4.14 m | 7.35 m x 4.14 m |
| Flat | Dining room | 7.45 m | 3.93 m | 7.45 m x 3.93 m |
| Flat | Kitchen | 5.51 m | 3.4 m | 5.51 m x 3.4 m |
| Flat | Primary Bedroom | 5.92 m | 5.05 m | 5.92 m x 5.05 m |
| Flat | Bedroom 2 | 3.42 m | 3.12 m | 3.42 m x 3.12 m |
| Flat | Den | 3.4 m | 3 m | 3.4 m x 3 m |
| Flat | Foyer | 3.29 m | 1.53 m | 3.29 m x 1.53 m |
| Flat | Laundry room | 1.73 m | 1.53 m | 1.73 m x 1.53 m |
| Amenity Near By | Hospital, Public Transit |
|---|---|
| Features | Balcony |
| Maintenance Fee | 1700.19 |
| Maintenance Fee Payment Unit | Monthly |
| Management Company | Duka Property Management 416-546-4821 |
| Ownership | Condominium/Strata |
| Parking |
|
| Transaction | For sale |
| Bathroom Total | 3 |
|---|---|
| Bedrooms Total | 3 |
| Bedrooms Above Ground | 2 |
| Bedrooms Below Ground | 1 |
| Amenities | Security/Concierge, Party Room, Visitor Parking, Exercise Centre, Storage - Locker |
| Appliances | Blinds, Cooktop, Oven, Refrigerator |
| Cooling Type | Central air conditioning |
| Exterior Finish | Concrete |
| Fireplace Present | True |
| Flooring Type | Hardwood, Porcelain Tile |
| Half Bath Total | 1 |
| Heating Fuel | Natural gas |
| Heating Type | Forced air |
| Size Interior | 1800 - 1999 sqft |
| Type | Apartment |


