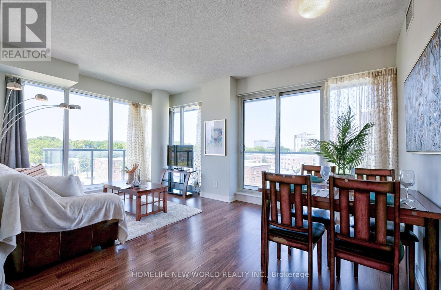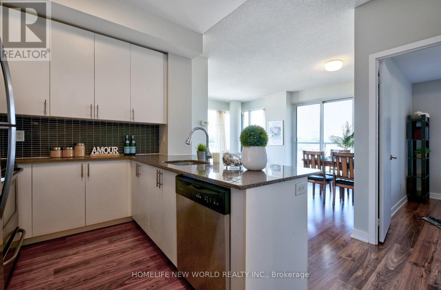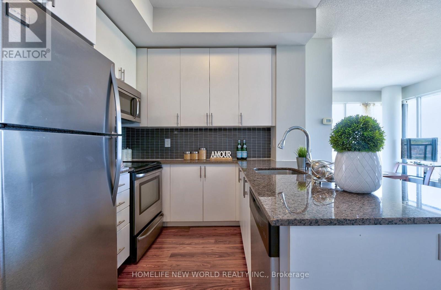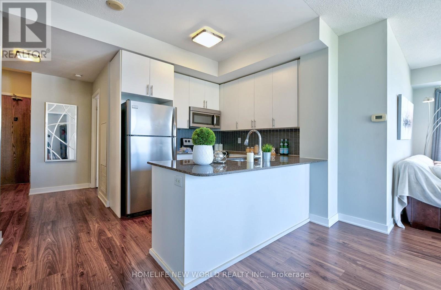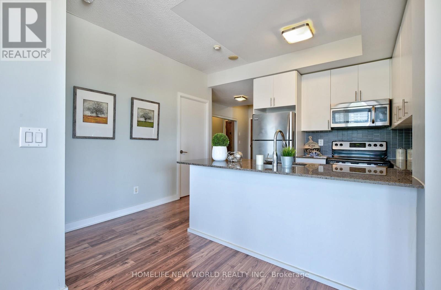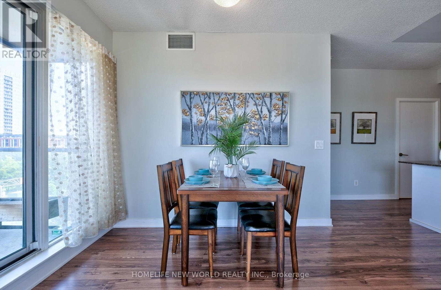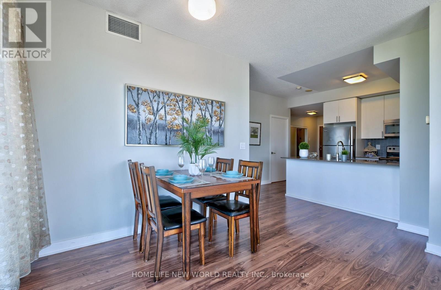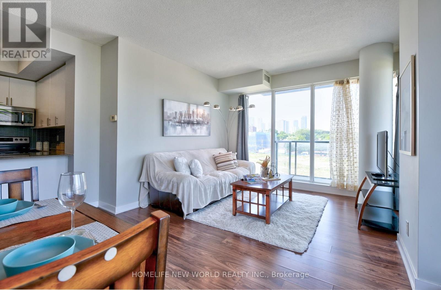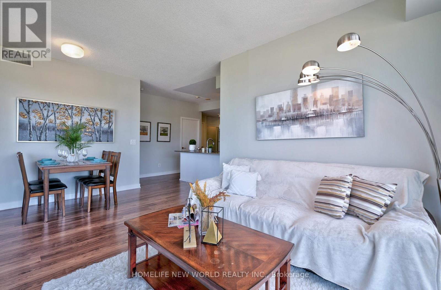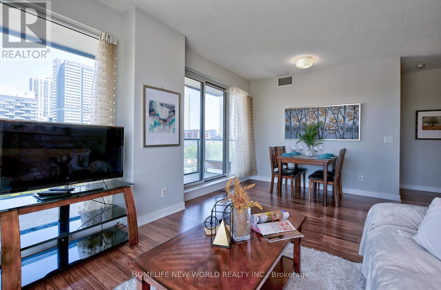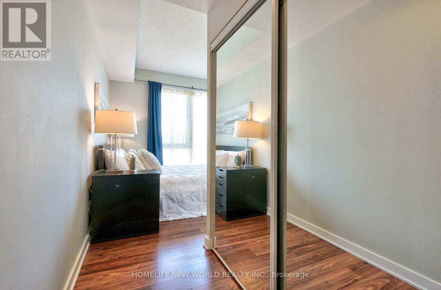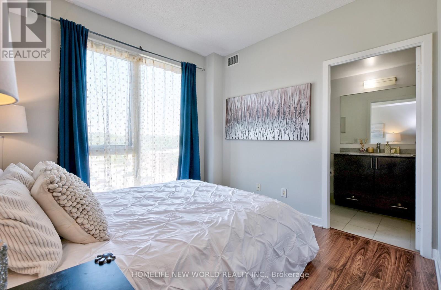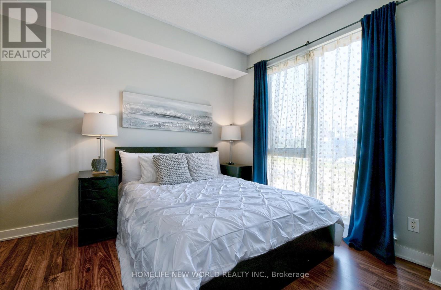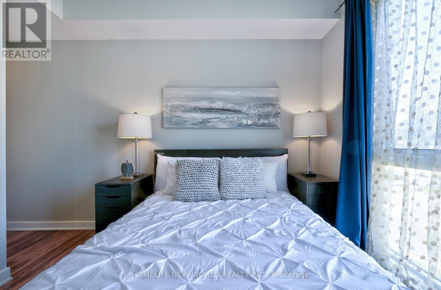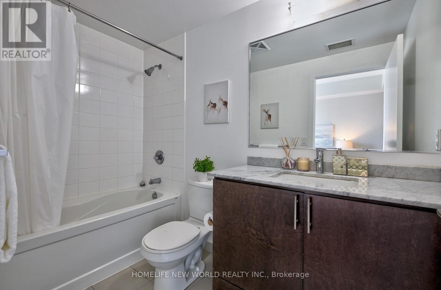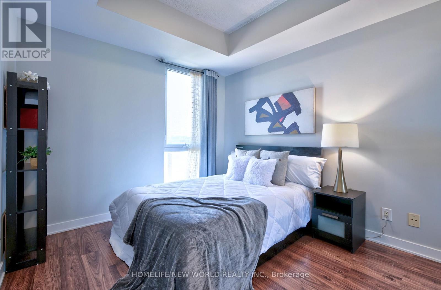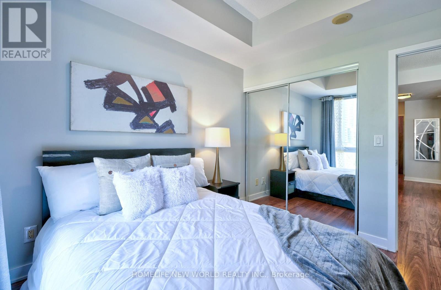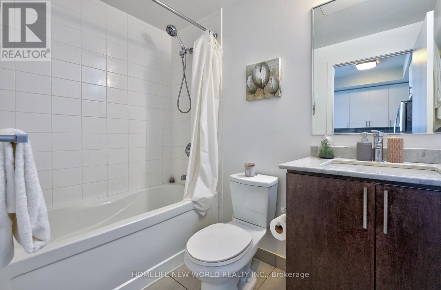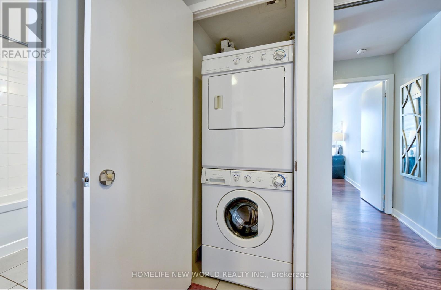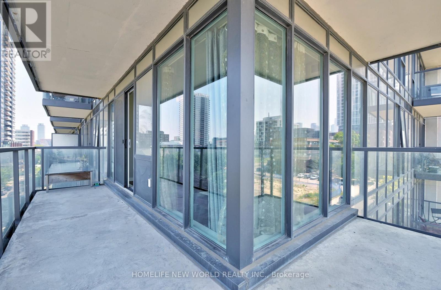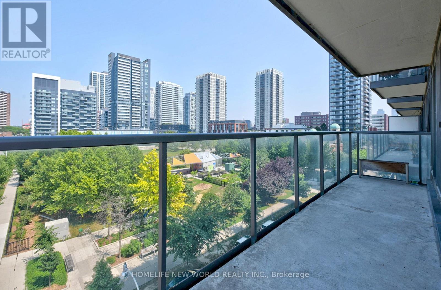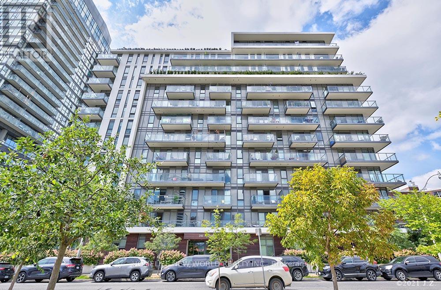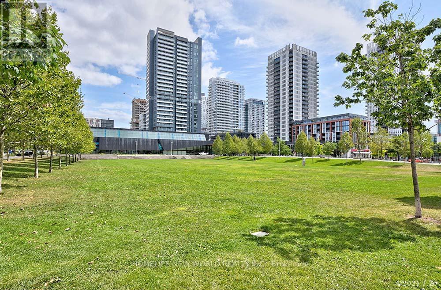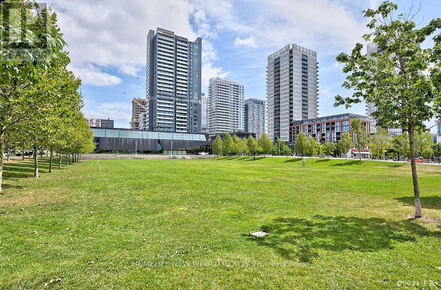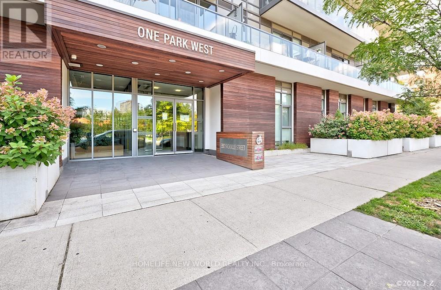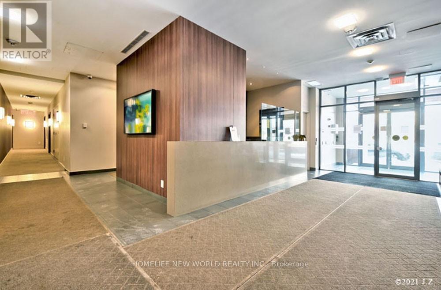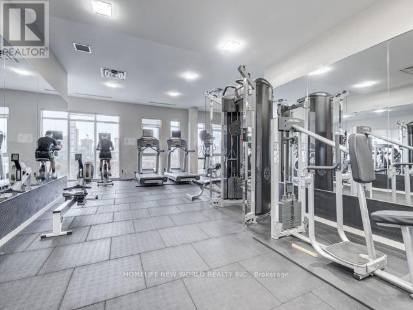$700,000.00
505 - 260 SACKVILLE STREET, Toronto (Regent Park), Ontario, M5A0B3, Canada Listing ID: C12287372| Bathrooms | Bedrooms | Property Type |
|---|---|---|
| 2 | 2 | Single Family |
Corner 2 Bdrms, 2 Full Bath, Corner Unit In Heart Of Down Town Toronto, Distance To The Eaton Centre, TMU, St. Lawrence Market, Schools, Numerous Amenities Conveniently Located. Park, Olympic Size Aquatic Centre Across Street. 9' Ceiling, Floor to Ceiling Windows (id:31565)

Paul McDonald, Sales Representative
Paul McDonald is no stranger to the Toronto real estate market. With over 22 years experience and having dealt with every aspect of the business from simple house purchases to condo developments, you can feel confident in his ability to get the job done.Room Details
| Level | Type | Length | Width | Dimensions |
|---|---|---|---|---|
| Flat | Foyer | 3.66 m | 2.12 m | 3.66 m x 2.12 m |
| Flat | Living room | 5.54 m | 3.65 m | 5.54 m x 3.65 m |
| Flat | Dining room | 5.54 m | 3.65 m | 5.54 m x 3.65 m |
| Flat | Kitchen | 3.49 m | 3.13 m | 3.49 m x 3.13 m |
| Flat | Primary Bedroom | 3.1 m | 3.03 m | 3.1 m x 3.03 m |
| Flat | Bedroom 2 | 3.05 m | 2.75 m | 3.05 m x 2.75 m |
Additional Information
| Amenity Near By | |
|---|---|
| Features | Balcony, In suite Laundry |
| Maintenance Fee | 906.50 |
| Maintenance Fee Payment Unit | Monthly |
| Management Company | Del Property Management |
| Ownership | Condominium/Strata |
| Parking |
|
| Transaction | For sale |
Building
| Bathroom Total | 2 |
|---|---|
| Bedrooms Total | 2 |
| Bedrooms Above Ground | 2 |
| Amenities | Storage - Locker |
| Appliances | Dishwasher, Dryer, Microwave, Stove, Washer, Refrigerator |
| Cooling Type | Central air conditioning |
| Exterior Finish | Concrete |
| Fireplace Present | |
| Flooring Type | Laminate |
| Heating Fuel | Natural gas |
| Heating Type | Forced air |
| Size Interior | 800 - 899 sqft |
| Type | Apartment |


