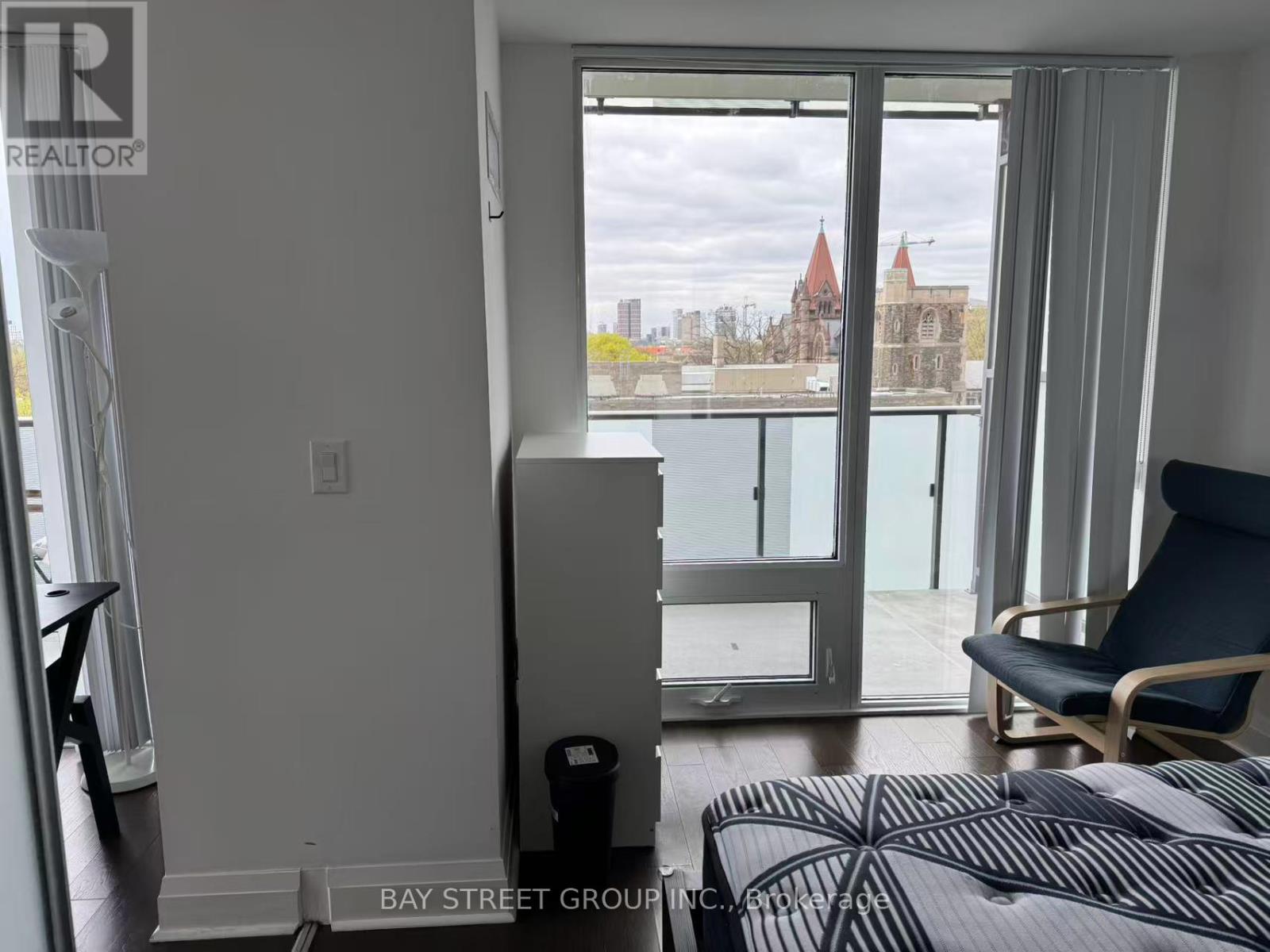$3,800.00 / monthly
504 - 65 ST MARY STREET, Toronto (Bay Street Corridor), Ontario, M5S0A6, Canada Listing ID: C12148508| Bathrooms | Bedrooms | Property Type |
|---|---|---|
| 2 | 2 | Single Family |
Client RemarksLuxury U-Condo, Living Inside The Campus Of University Of Toronto. 2 Bedroom With 2 Bathrooms, 9 Ft Ceilings 896 Sf , South West Corner Unit, Hardwood Floors Throughout, Steps To Subway, University Of Toronto, Yorkville Shopping, Premium Downtown Core Location. (id:31565)

Paul McDonald, Sales Representative
Paul McDonald is no stranger to the Toronto real estate market. With over 22 years experience and having dealt with every aspect of the business from simple house purchases to condo developments, you can feel confident in his ability to get the job done.Room Details
| Level | Type | Length | Width | Dimensions |
|---|---|---|---|---|
| Ground level | Living room | 3.72 m | 4.73 m | 3.72 m x 4.73 m |
| Ground level | Dining room | 3.72 m | 4.73 m | 3.72 m x 4.73 m |
| Ground level | Kitchen | 3.04 m | 2.62 m | 3.04 m x 2.62 m |
| Ground level | Primary Bedroom | 3.66 m | 3.02 m | 3.66 m x 3.02 m |
| Ground level | Bedroom 2 | 3.11 m | 2.93 m | 3.11 m x 2.93 m |
Additional Information
| Amenity Near By | |
|---|---|
| Features | Balcony, Carpet Free |
| Maintenance Fee | |
| Maintenance Fee Payment Unit | |
| Management Company | Shelter Canadian Properties Ltd. |
| Ownership | Condominium/Strata |
| Parking |
|
| Transaction | For rent |
Building
| Bathroom Total | 2 |
|---|---|
| Bedrooms Total | 2 |
| Bedrooms Above Ground | 2 |
| Age | 0 to 5 years |
| Amenities | Security/Concierge, Exercise Centre, Party Room, Visitor Parking, Storage - Locker |
| Appliances | Oven - Built-In |
| Cooling Type | Central air conditioning |
| Exterior Finish | Concrete |
| Fireplace Present | |
| Flooring Type | Hardwood |
| Heating Fuel | Natural gas |
| Heating Type | Forced air |
| Size Interior | 800 - 899 sqft |
| Type | Apartment |






