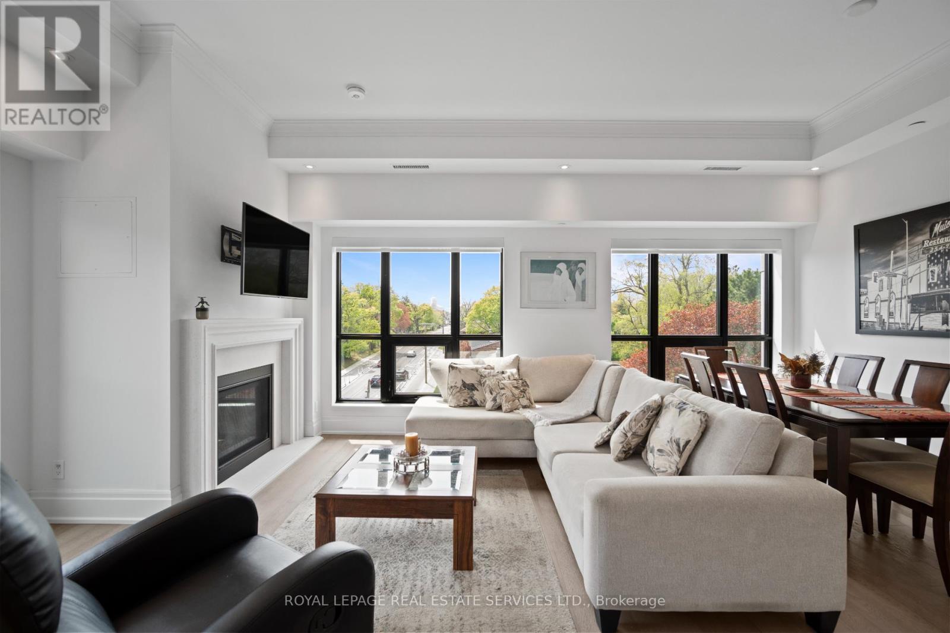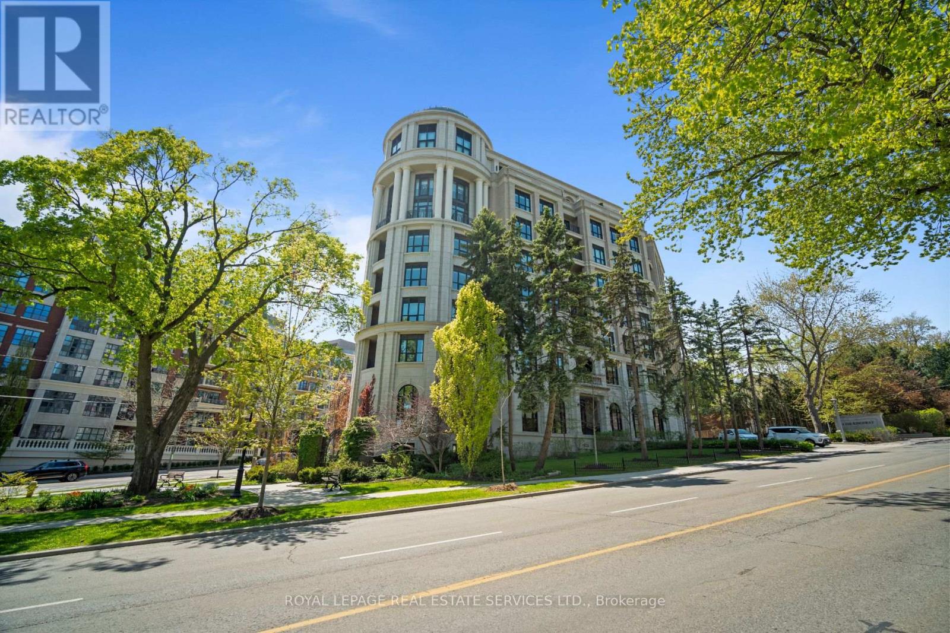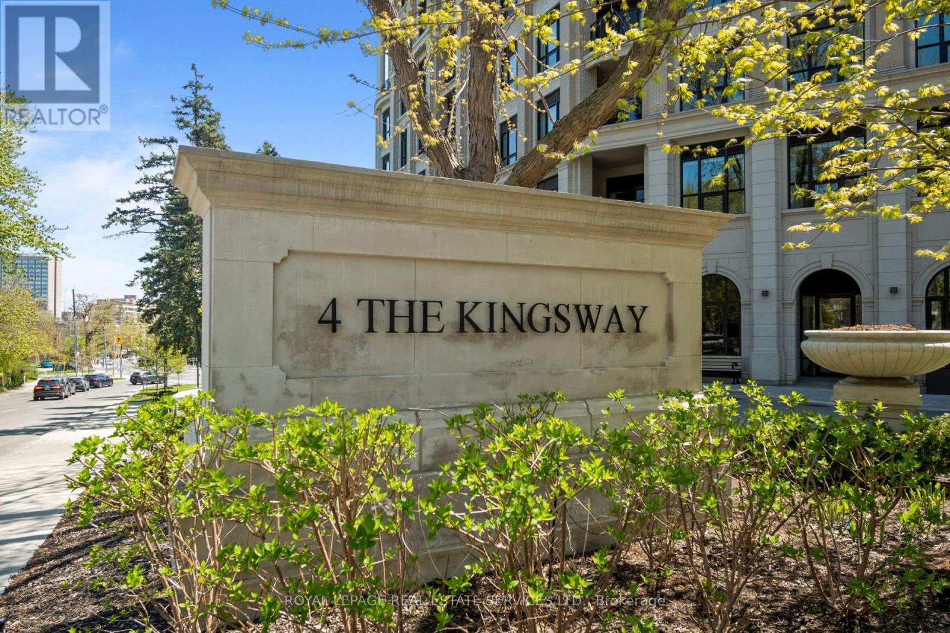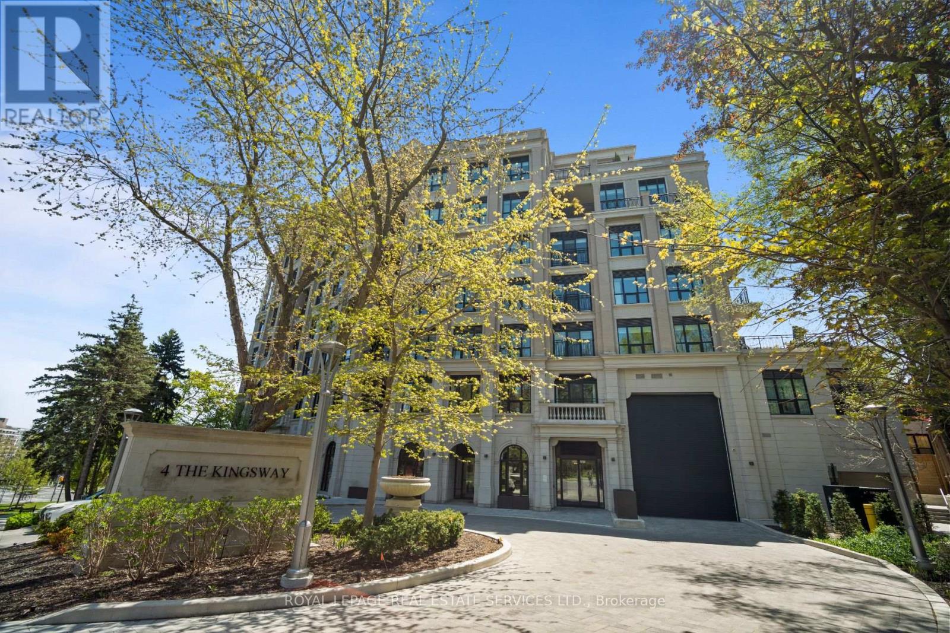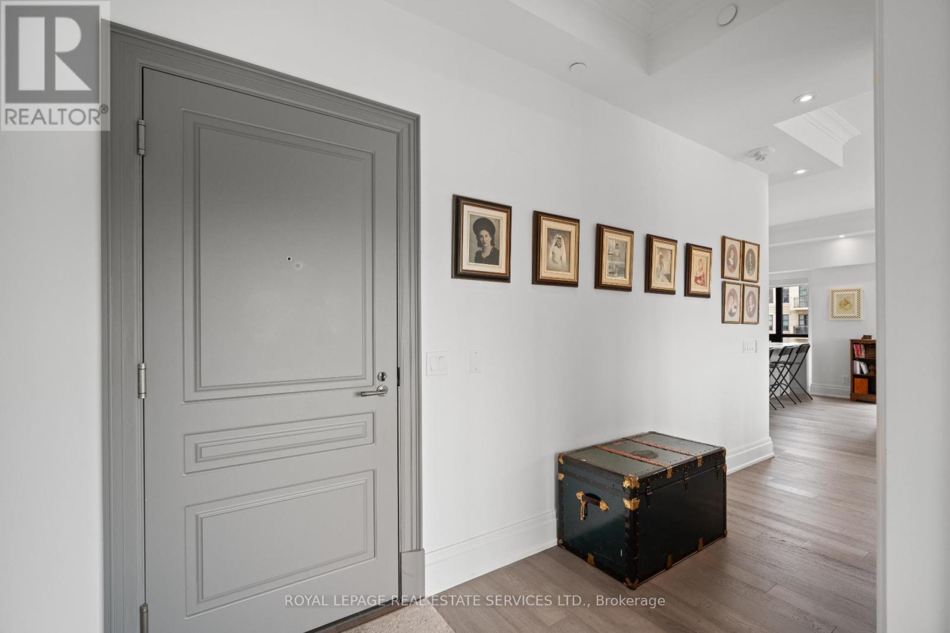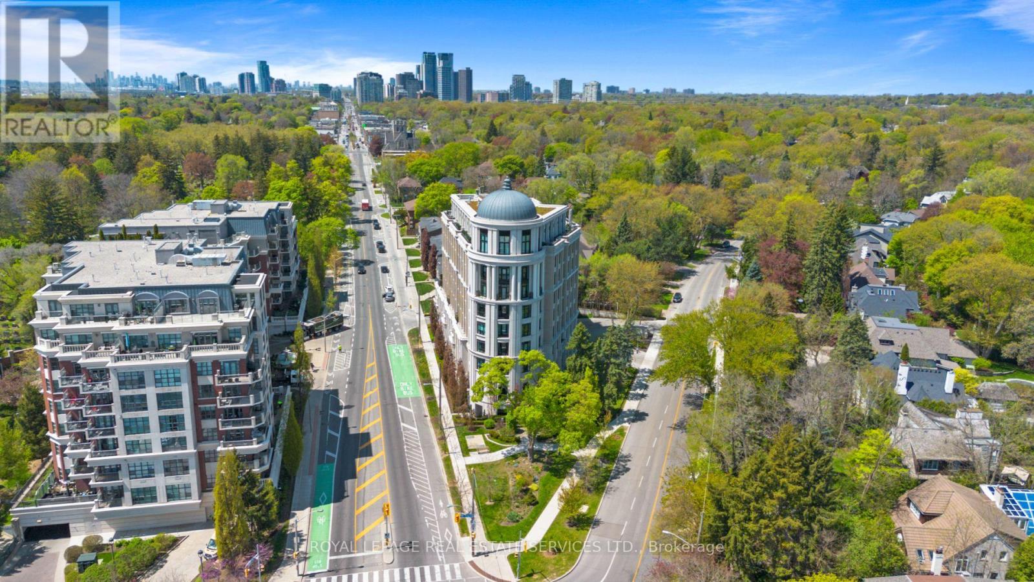$1,698,000.00
504 - 4 THE KINGSWAY, Toronto (Kingsway South), Ontario, M8X2T1, Canada Listing ID: W12145355| Bathrooms | Bedrooms | Property Type |
|---|---|---|
| 2 | 2 | Single Family |
Welcome to an exclusive residence in the heart of prestigious The Kingsway. This boutique luxury building features just 34 suites and showcases timeless Beaux-Arts-inspired architecture by renowned architect Richard Wengle, with interiors by Brian Gluckstein. This rarely available corner suite offers approx 1,327 sqft of light-filled, elegant living space with 2 bedrooms, 2 full baths, and high-end finishes throughout. The open-concept living/dining/kitchen is surrounded by oversized windows that flood the space with natural light. The chefs kitchen is designed to impress with Quartz counters and backsplash, a centre island, premium appliances, and ample storage. The living area features a cozy gas fireplace, crown moulding, and remote blinds throughout. The spacious primary suite offers his & hers closets (including a walk-in), a luxurious 5-piece ensuite, and a walk-out to the balcony. Second bed perfect for office/guest room with spacious closet. Full 3pc 2nd bath. Additional highlights include in-suite laundry, 1 parking, 1 locker, and top-tier amenities: concierge, gym, lounge, and a large 3rd floor outdoor terrace with dining and lounging space. Steps to Bloor Street, Subway, Kingsway & Bloor West Village, Humber River trails and more. This is refined living at its best! (id:31565)

Paul McDonald, Sales Representative
Paul McDonald is no stranger to the Toronto real estate market. With over 22 years experience and having dealt with every aspect of the business from simple house purchases to condo developments, you can feel confident in his ability to get the job done.| Level | Type | Length | Width | Dimensions |
|---|---|---|---|---|
| Flat | Foyer | 3.66 m | 1.52 m | 3.66 m x 1.52 m |
| Flat | Living room | 6.25 m | 4.17 m | 6.25 m x 4.17 m |
| Flat | Dining room | 6.25 m | 4.17 m | 6.25 m x 4.17 m |
| Flat | Kitchen | 4.72 m | 3.81 m | 4.72 m x 3.81 m |
| Flat | Primary Bedroom | 3.61 m | 3.51 m | 3.61 m x 3.51 m |
| Flat | Bedroom 2 | 3.66 m | 2.34 m | 3.66 m x 2.34 m |
| Amenity Near By | |
|---|---|
| Features | Balcony, Carpet Free, In suite Laundry |
| Maintenance Fee | 1853.54 |
| Maintenance Fee Payment Unit | Monthly |
| Management Company | Forest Hill Kipling 416-234-9641 |
| Ownership | Condominium/Strata |
| Parking |
|
| Transaction | For sale |
| Bathroom Total | 2 |
|---|---|
| Bedrooms Total | 2 |
| Bedrooms Above Ground | 2 |
| Amenities | Storage - Locker |
| Appliances | Window Coverings |
| Cooling Type | Central air conditioning |
| Exterior Finish | Stone |
| Fireplace Present | True |
| Heating Fuel | Natural gas |
| Heating Type | Heat Pump |
| Size Interior | 1200 - 1399 sqft |
| Type | Apartment |


