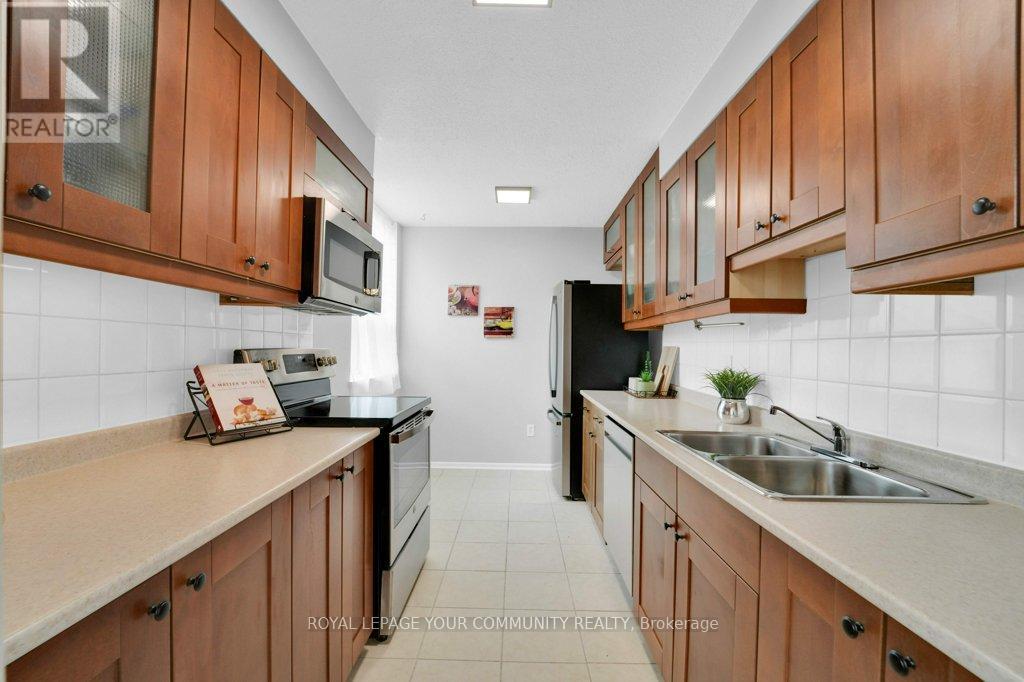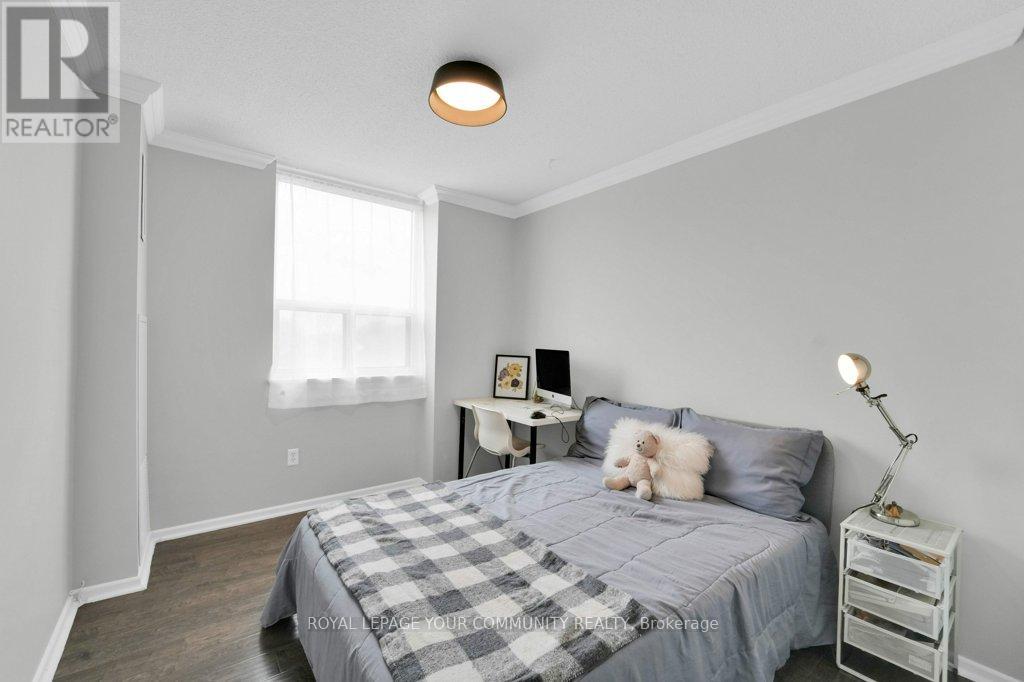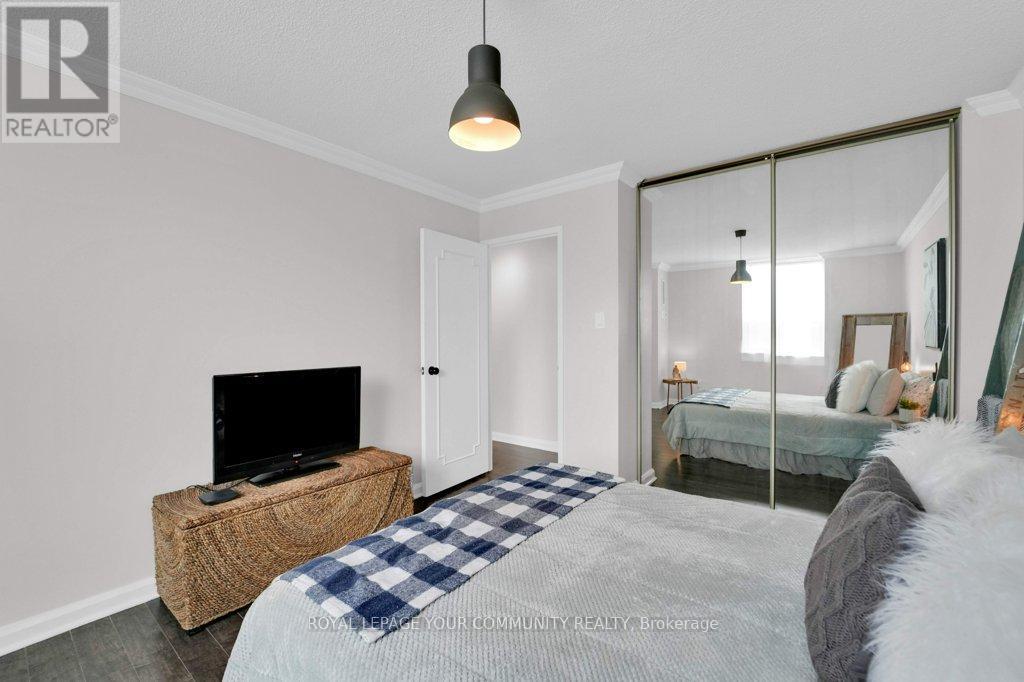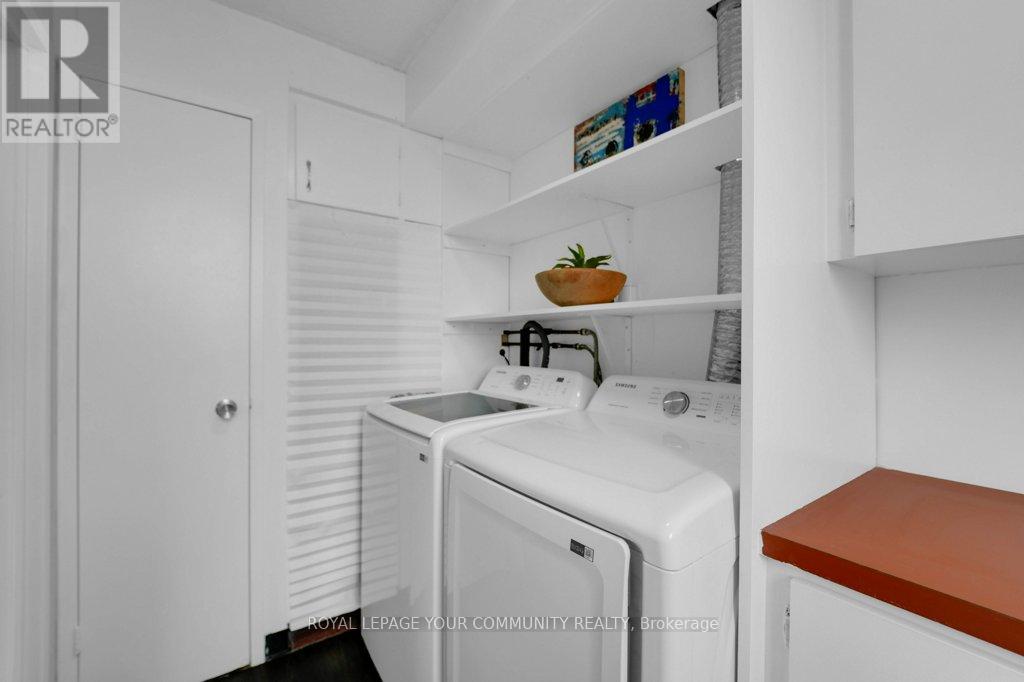$505,888.00
503 - 5 OLD SHEPPARD AVENUE, Toronto (Pleasant View), Ontario, M2J4K3, Canada Listing ID: C12112784| Bathrooms | Bedrooms | Property Type |
|---|---|---|
| 1 | 2 | Single Family |
***Welcome to 5 Old Sheppard Ave, Unit 503 A Stylishly Renovated 2-Bedroom Corner Condo!*** Perfect for families, young professionals, or first-time buyers, this bright and spacious home offers modern upgrades, a functional layout, and an unbeatable location in a well-maintained, family-friendly building. Completely renovated in 2022, this unit features an open-concept living and dining area filled with natural light ideal for relaxing or entertaining. Step out onto the large private balcony and enjoy peaceful, open views nestled in the greenery of the expansive grounds a perfect retreat after a long day. The updated kitchen is both stylish and practical, equipped with stainless steel GE appliances, valance lighting, and a cozy eat-in nook that makes every meal enjoyable. Two generously sized bedrooms provide ample closet space, while the renovated four-piece bathroom boasts a quartz countertop, dual sinks, and a glass shower. An in-suite laundry/storage room adds everyday convenience. Enjoy seamless commuting with quick access to the DVP, Hwy 401, and Hwy 404. You're minutes from Don Mills Subway Station and within walking distance to Fairview Mall, top-rated English and French schools, supermarkets, and a range of shops and restaurants. This well-run building offers outstanding amenities: a full gym, large indoor pool with aquatic classes, recreation centre, tennis court, party room, wellness centre, and a handy on-site convenience store. All utilities including Rogers cable TV are covered in the monthly maintenance fee. One underground parking spot is included for added security and convenience. Move-in ready and beautifully upgraded don't miss your chance to live in one of North York's most sought-after communities. Book your private tour today! (id:31565)

Paul McDonald, Sales Representative
Paul McDonald is no stranger to the Toronto real estate market. With over 22 years experience and having dealt with every aspect of the business from simple house purchases to condo developments, you can feel confident in his ability to get the job done.| Level | Type | Length | Width | Dimensions |
|---|---|---|---|---|
| Main level | Kitchen | 3.94 m | 2.37 m | 3.94 m x 2.37 m |
| Main level | Dining room | 2.88 m | 2.84 m | 2.88 m x 2.84 m |
| Main level | Living room | 5.88 m | 3.38 m | 5.88 m x 3.38 m |
| Main level | Primary Bedroom | 4.39 m | 3.36 m | 4.39 m x 3.36 m |
| Main level | Bedroom | 4.07 m | 2.76 m | 4.07 m x 2.76 m |
| Amenity Near By | |
|---|---|
| Features | Balcony |
| Maintenance Fee | 1159.18 |
| Maintenance Fee Payment Unit | Monthly |
| Management Company | Pro-house Property Management |
| Ownership | Condominium/Strata |
| Parking |
|
| Transaction | For sale |
| Bathroom Total | 1 |
|---|---|
| Bedrooms Total | 2 |
| Bedrooms Above Ground | 2 |
| Appliances | Cooktop, Dishwasher, Dryer, Microwave, Stove, Washer, Window Coverings, Refrigerator |
| Cooling Type | Central air conditioning |
| Exterior Finish | Concrete |
| Fireplace Present | |
| Flooring Type | Ceramic, Laminate |
| Heating Fuel | Natural gas |
| Heating Type | Forced air |
| Size Interior | 900 - 999 sqft |
| Type | Apartment |





















































