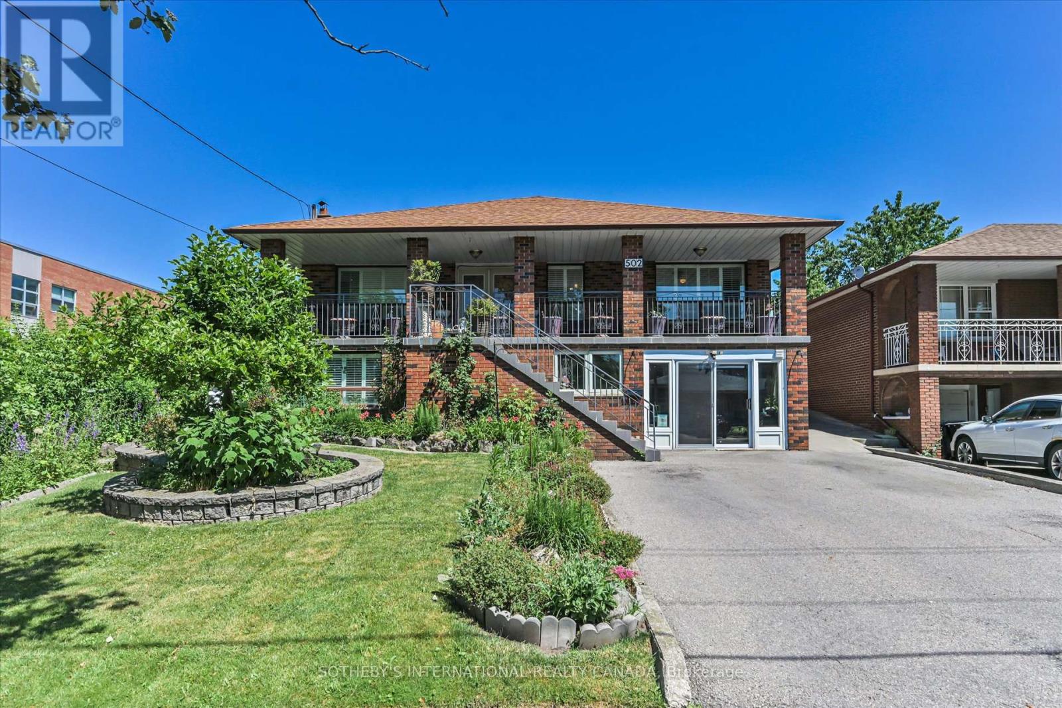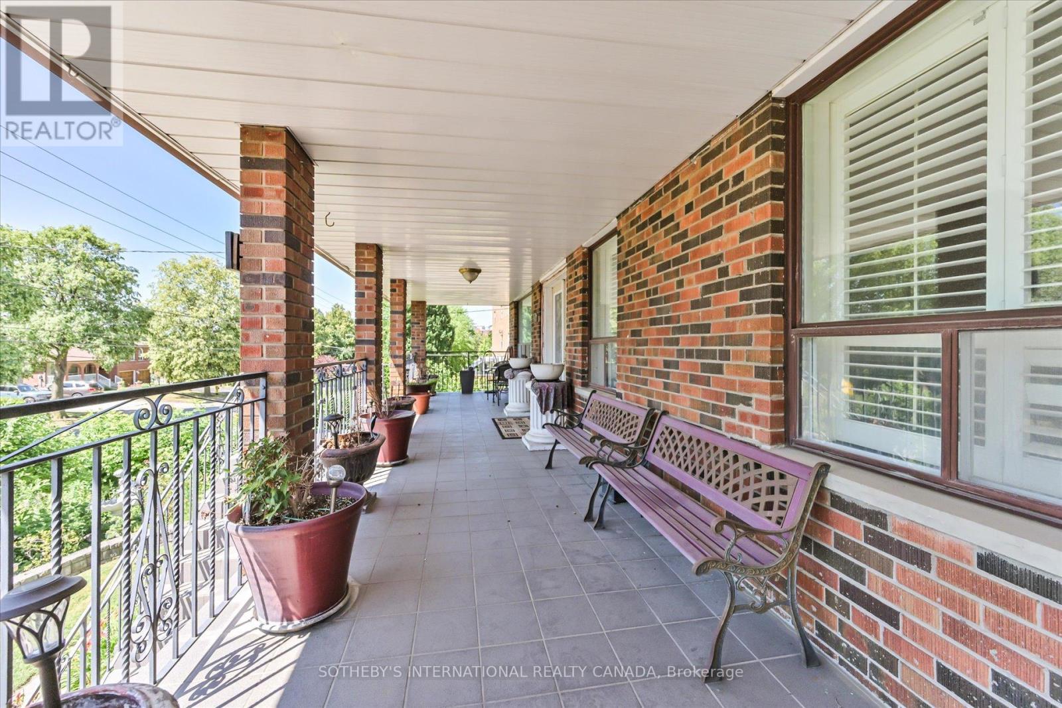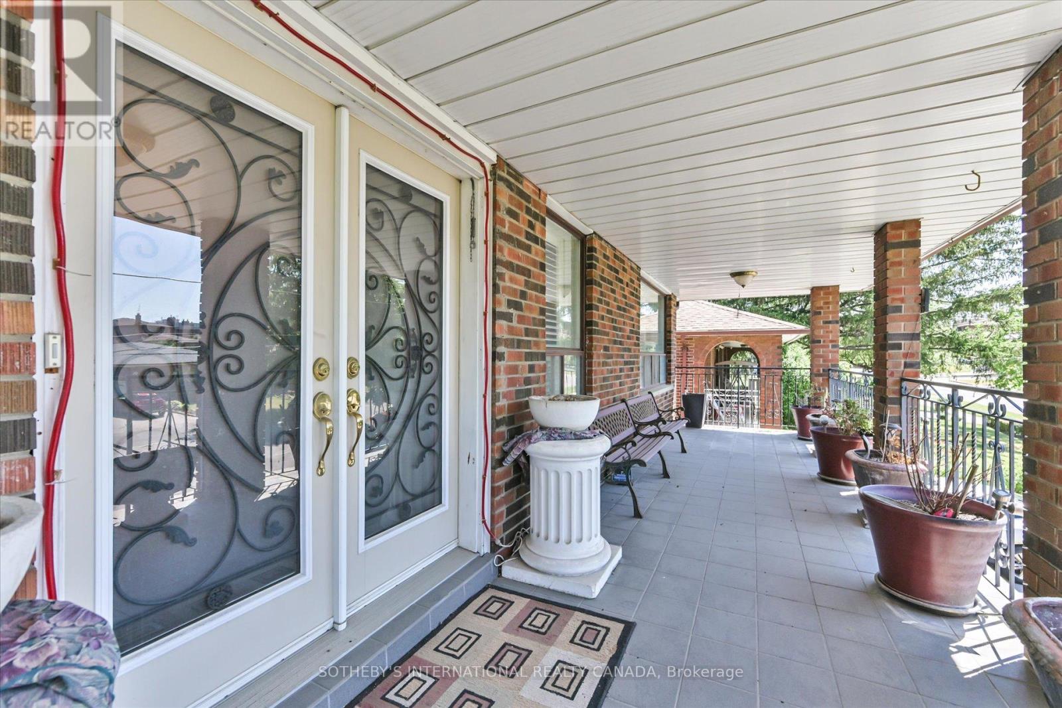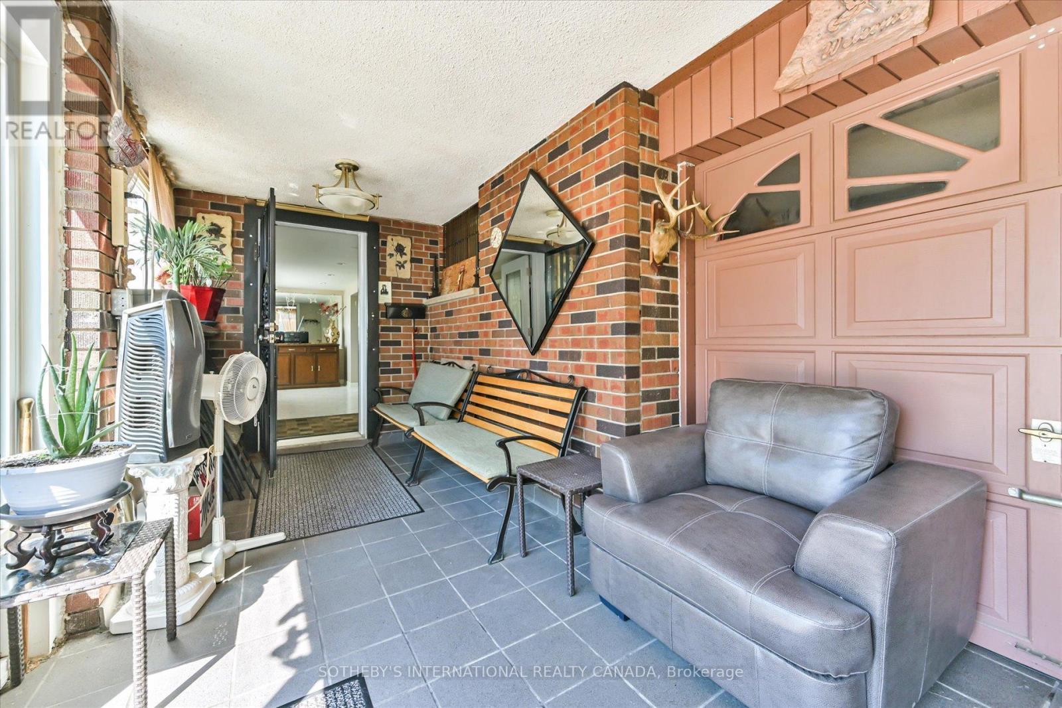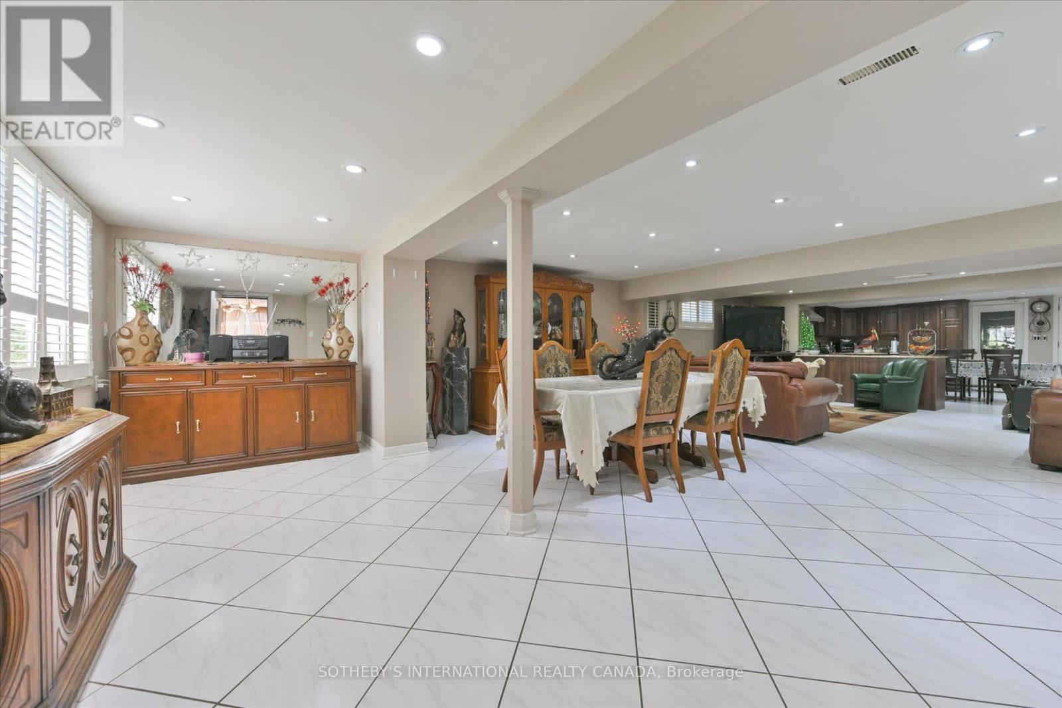$1,500,000.00
502 QUEENS DRIVE, Toronto (Maple Leaf), Ontario, M6L1M8, Canada Listing ID: W12263638| Bathrooms | Bedrooms | Property Type |
|---|---|---|
| 2 | 3 | Single Family |
Welcome to 502 Queens Dr A rare opportunity in the desirable Rustic/Maple Leaf community. This solid raised bungalow sits on a premium 50x204 ft lot & offers incredible potential for families, investors, or builders. Property being sold as is. The ground level (walk-up basement) features a sep entrance, open-concept layout, beautifully renod kitchen w/ granite counters, backsplash &
- appliances, 4pc bath, laundry room, garage access directly into kitchen, & walk-up to the backyard. This space has a fresh, modern feel ideal for multi-gen living or potential suite. The upper/main floor is accessed by a traditional front staircase & offers a classic layout w/ formal living & dining, family room, a bright solarium, 3 bedrooms & a 5pc bath w/ bidet. kitchen includes
- appliances & backsplash. Walk-out to a beautifully landscaped backyard w/ gardens, gazebo, shed & outdoor sinks. Extras: Ceramic tile & hardwood throughout, pot lights, large cold room and fantastic curb appeal. Patio enclosure can be removed to utilize 1.5 car garage space. Close to schools, parks, transit & major highways. A versatile home on a deep lot w/ endless potential to live in, update, invest or build new. All window coverings, All electrical light fixtures, fridge, dishwasher, stove, washer and dryer on lower level and 1 fridge, stove and dishwasher on upper floor - being sold AS IS. (id:31565)

Paul McDonald, Sales Representative
Paul McDonald is no stranger to the Toronto real estate market. With over 22 years experience and having dealt with every aspect of the business from simple house purchases to condo developments, you can feel confident in his ability to get the job done.| Level | Type | Length | Width | Dimensions |
|---|---|---|---|---|
| Main level | Living room | 3.96 m | 2.74 m | 3.96 m x 2.74 m |
| Main level | Family room | 5.05 m | 3.65 m | 5.05 m x 3.65 m |
| Main level | Solarium | 7.01 m | 4.67 m | 7.01 m x 4.67 m |
| Main level | Dining room | 4.16 m | 4.31 m | 4.16 m x 4.31 m |
| Main level | Kitchen | 5.48 m | 3.27 m | 5.48 m x 3.27 m |
| Main level | Primary Bedroom | 4.34 m | 4.08 m | 4.34 m x 4.08 m |
| Main level | Bedroom 2 | 3.12 m | 3.04 m | 3.12 m x 3.04 m |
| Main level | Bedroom 3 | 3.93 m | 3.04 m | 3.93 m x 3.04 m |
| Main level | Bathroom | na | na | Measurements not available |
| Ground level | Family room | 4.97 m | 4.72 m | 4.97 m x 4.72 m |
| Ground level | Kitchen | 7.31 m | 4.77 m | 7.31 m x 4.77 m |
| Ground level | Bathroom | na | na | Measurements not available |
| Ground level | Dining room | 3.81 m | 3.65 m | 3.81 m x 3.65 m |
| Amenity Near By | Hospital, Park, Place of Worship, Public Transit |
|---|---|
| Features | |
| Maintenance Fee | |
| Maintenance Fee Payment Unit | |
| Management Company | |
| Ownership | Freehold |
| Parking |
|
| Transaction | For sale |
| Bathroom Total | 2 |
|---|---|
| Bedrooms Total | 3 |
| Bedrooms Above Ground | 3 |
| Architectural Style | Raised bungalow |
| Basement Development | Finished |
| Basement Features | Walk-up |
| Basement Type | N/A (Finished) |
| Construction Style Attachment | Detached |
| Cooling Type | Central air conditioning |
| Exterior Finish | Brick |
| Fireplace Present | True |
| Flooring Type | Porcelain Tile, Ceramic, Tile, Hardwood |
| Foundation Type | Concrete |
| Heating Fuel | Natural gas |
| Heating Type | Forced air |
| Size Interior | 1500 - 2000 sqft |
| Stories Total | 1 |
| Type | House |
| Utility Water | Municipal water |


