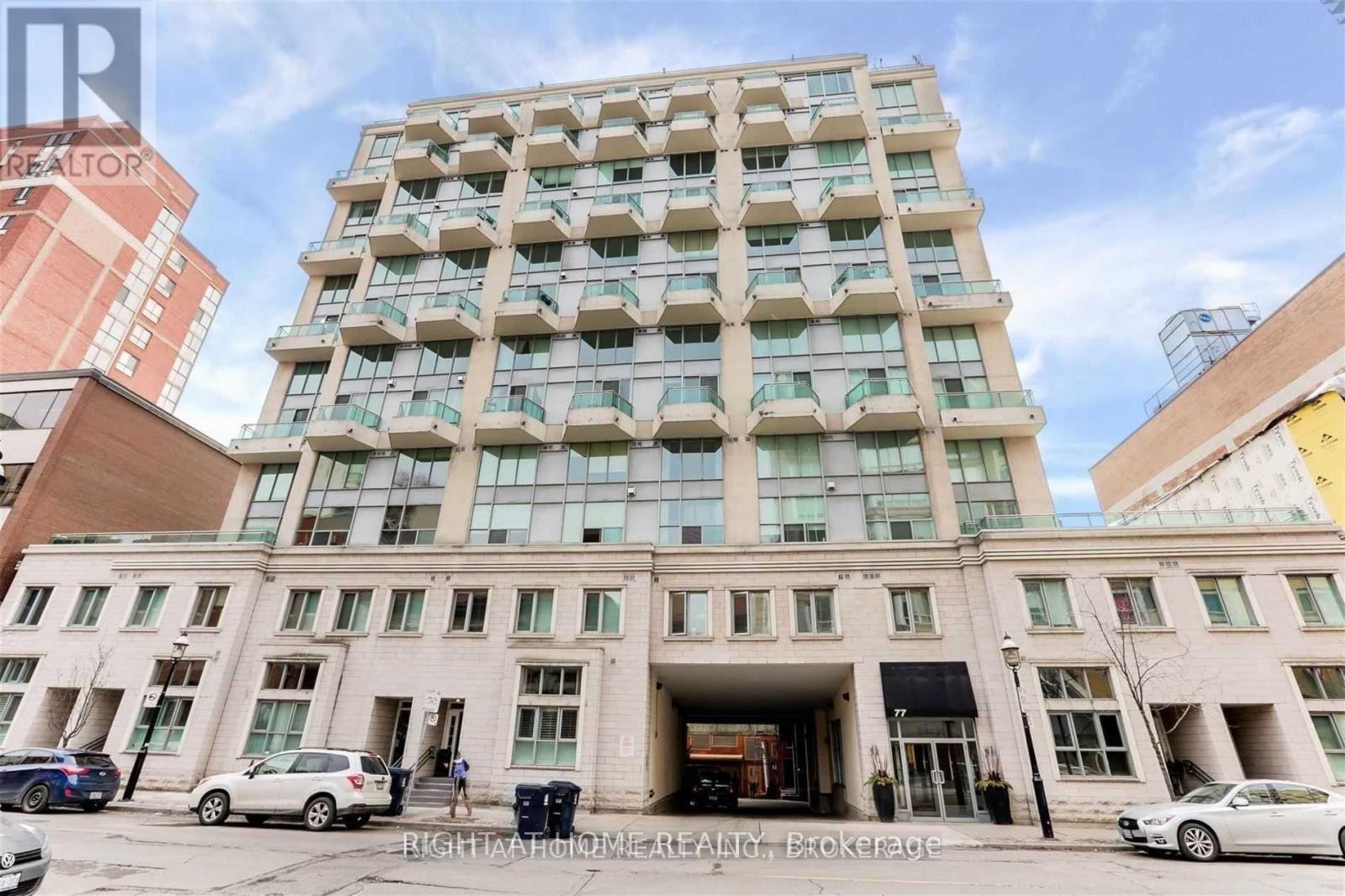$650,000.00
501 - 77 LOMBARD STREET, Toronto (Church-Yonge Corridor), Ontario, M5C3E1, Canada Listing ID: C12272350| Bathrooms | Bedrooms | Property Type |
|---|---|---|
| 2 | 2 | Single Family |
Experience Downtown Living: Corner Condo Gem at 77 Lombard! Imagine waking up in the heart of the city, in a stunning 2-storey corner condo at 77 Lombard, where every detail is designed for vibrant downtown living. This isn't just a unit; it's a unique urban sanctuary that offers both space and style.As a corner unit, you'll immediately appreciate the abundance of natural light streaming in from multiple exposures, creating a bright and airy atmosphere that's rare in the urban core. The two-storey layout provides a distinct separation between your living and private spaces, giving it the feel of a detached home within a dynamic building.Your main level is perfect for entertaining, with an open-concept design that flows seamlessly. The 1 bedroom plus den configuration with 2 full bathrooms offers incredible flexibility. The den is an ideal space for a dedicated home office, a cozy media room, or even a guest area, adapting effortlessly to your needs. The primary suite provides a serene escape, complete with its own private bathroom.Living at 77 Lombard means stepping directly into Toronto's pulse. You're just moments from the Financial District, St. Lawrence Market, fantastic dining, vibrant entertainment, and excellent transit options. Enjoy the best of city life, then retreat to your spacious, light-filled corner oasis. (id:31565)

Paul McDonald, Sales Representative
Paul McDonald is no stranger to the Toronto real estate market. With over 22 years experience and having dealt with every aspect of the business from simple house purchases to condo developments, you can feel confident in his ability to get the job done.| Level | Type | Length | Width | Dimensions |
|---|---|---|---|---|
| Second level | Primary Bedroom | 4.35 m | 2.5 m | 4.35 m x 2.5 m |
| Second level | Den | na | na | Measurements not available |
| Main level | Kitchen | 3.59 m | 2.37 m | 3.59 m x 2.37 m |
| Main level | Dining room | 3.68 m | 3.4 m | 3.68 m x 3.4 m |
| Main level | Living room | 3.68 m | 3.4 m | 3.68 m x 3.4 m |
| Amenity Near By | |
|---|---|
| Features | Elevator, Balcony, In suite Laundry |
| Maintenance Fee | 935.24 |
| Maintenance Fee Payment Unit | Monthly |
| Management Company | ICC Property Management Ltd. |
| Ownership | Condominium/Strata |
| Parking |
|
| Transaction | For sale |
| Bathroom Total | 2 |
|---|---|
| Bedrooms Total | 2 |
| Bedrooms Above Ground | 1 |
| Bedrooms Below Ground | 1 |
| Amenities | Exercise Centre, Party Room, Visitor Parking |
| Appliances | Dishwasher, Dryer, Hood Fan, Stove, Washer, Window Coverings, Refrigerator |
| Architectural Style | Loft |
| Cooling Type | Central air conditioning |
| Exterior Finish | Concrete |
| Fireplace Present | |
| Flooring Type | Hardwood, Laminate |
| Heating Fuel | Natural gas |
| Heating Type | Forced air |
| Size Interior | 900 - 999 sqft |
| Type | Apartment |


















