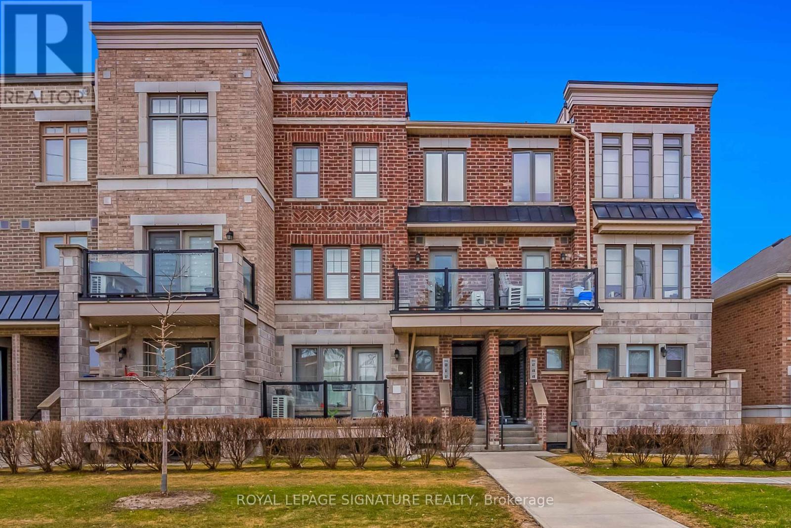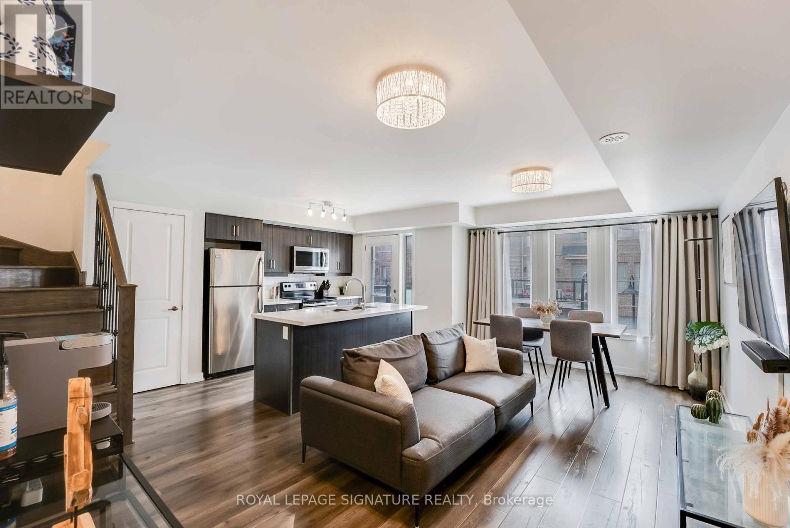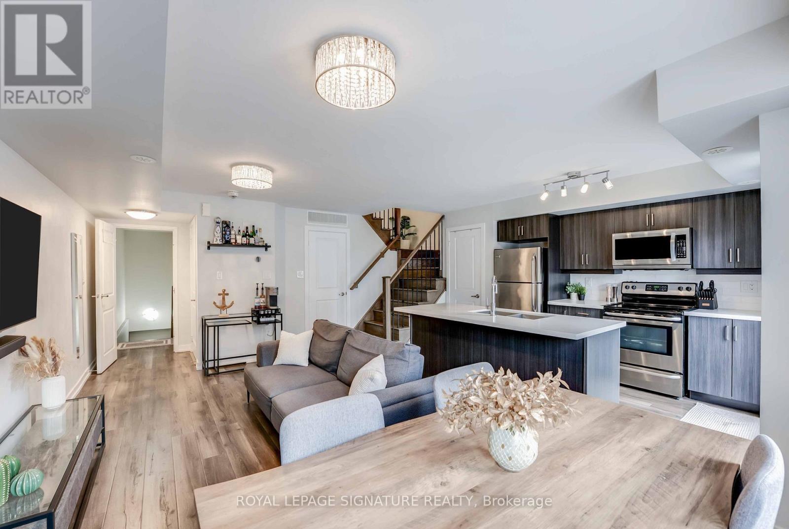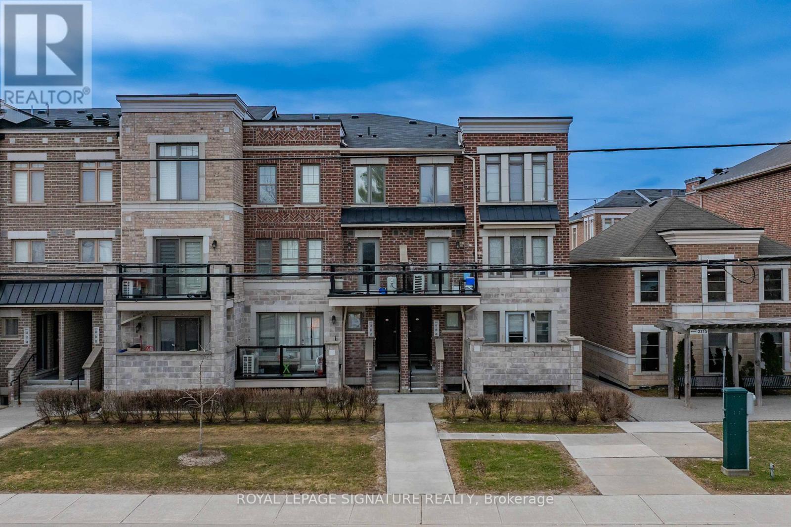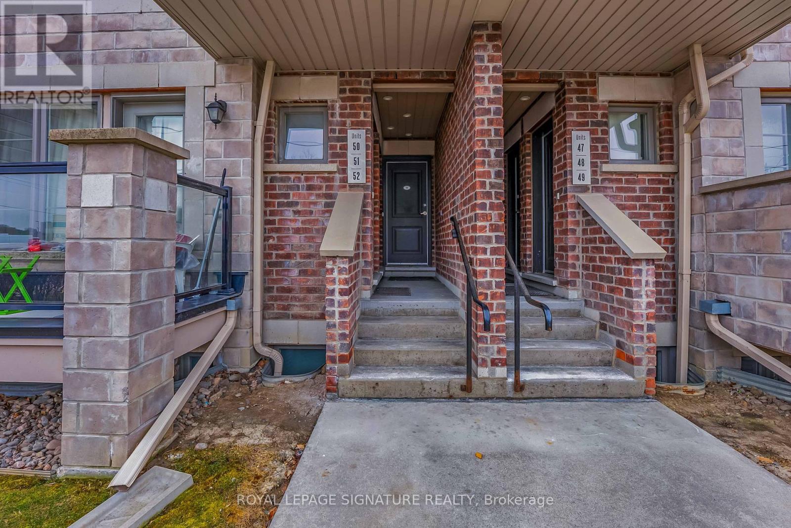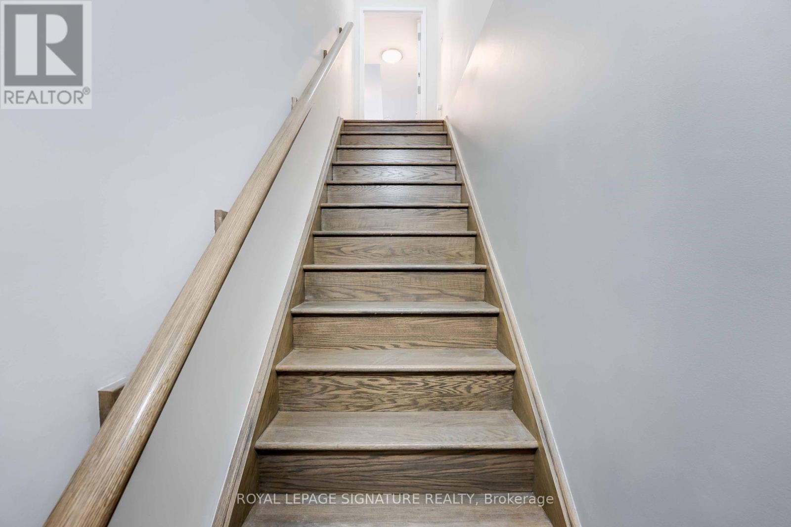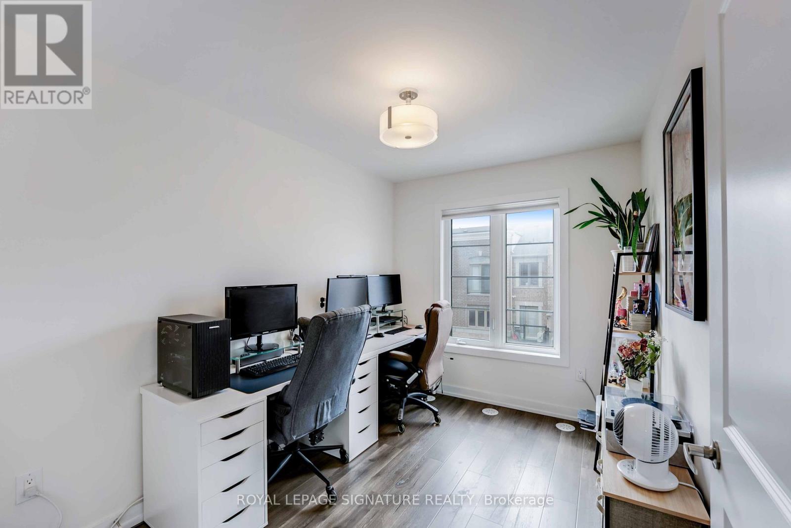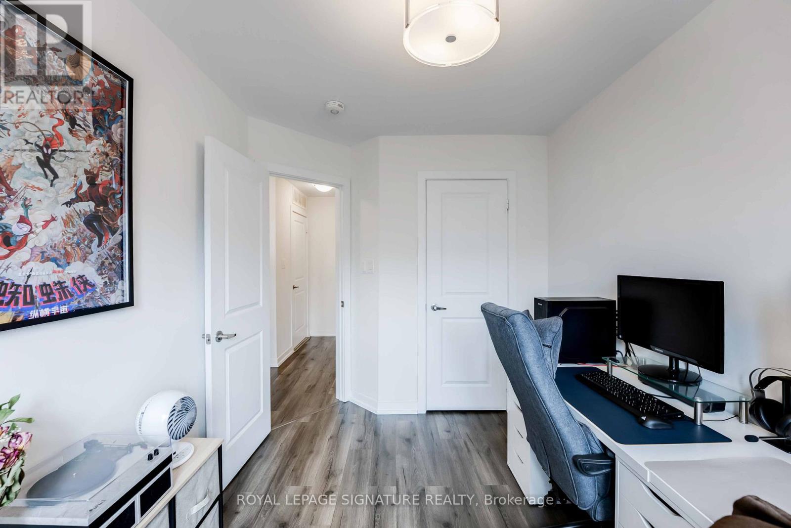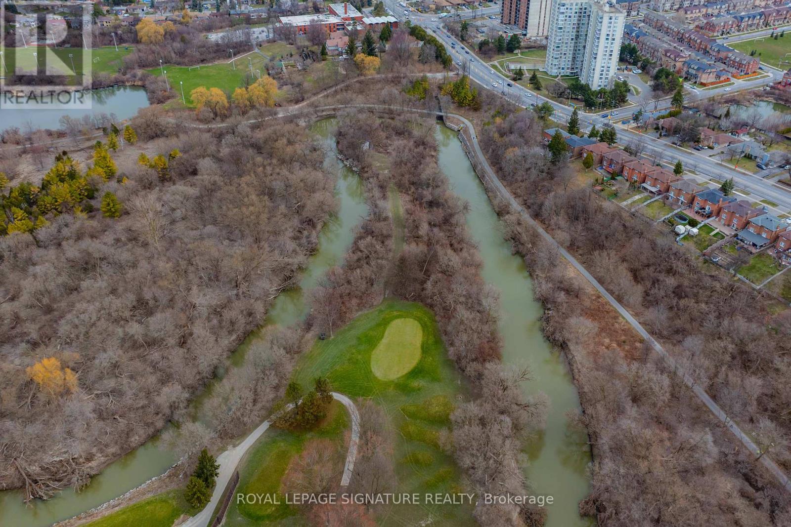$699,000.00
50 - 2315 SHEPPARD AVENUE W, Toronto (Humberlea-Pelmo Park), Ontario, M9M0E8, Canada Listing ID: W12142657| Bathrooms | Bedrooms | Property Type |
|---|---|---|
| 2 | 2 | Single Family |
This beautifully upgraded condo townhome features a modern, open-concept multi-level layout. Enjoy a spacious living and dining area that seamlessly flows into a sleek kitchen complete with stainless steel appliances, granite countertops, upgraded cabinetry, and a walk-out to your private balcony. Elegant stained oak stairs with black iron spindles add a touch of sophistication. Ideally located just steps to TTC and minutes to highways 401/400, top schools including York University, shopping, restaurants, and all major amenities! (id:31565)

Paul McDonald, Sales Representative
Paul McDonald is no stranger to the Toronto real estate market. With over 22 years experience and having dealt with every aspect of the business from simple house purchases to condo developments, you can feel confident in his ability to get the job done.Room Details
| Level | Type | Length | Width | Dimensions |
|---|---|---|---|---|
| Second level | Primary Bedroom | 3.2 m | 3.6 m | 3.2 m x 3.6 m |
| Second level | Bedroom | 2.38 m | 3.6 m | 2.38 m x 3.6 m |
| Main level | Living room | 2.83 m | 1.45 m | 2.83 m x 1.45 m |
| Main level | Dining room | 2.83 m | 1.45 m | 2.83 m x 1.45 m |
| Main level | Kitchen | 2.47 m | 4.08 m | 2.47 m x 4.08 m |
Additional Information
| Amenity Near By | Public Transit |
|---|---|
| Features | Balcony |
| Maintenance Fee | 353.69 |
| Maintenance Fee Payment Unit | Monthly |
| Management Company | Comfield Management Services Inc. |
| Ownership | Condominium/Strata |
| Parking |
|
| Transaction | For sale |
Building
| Bathroom Total | 2 |
|---|---|
| Bedrooms Total | 2 |
| Bedrooms Above Ground | 2 |
| Age | 0 to 5 years |
| Amenities | Visitor Parking, Storage - Locker |
| Appliances | Dryer, Washer, Window Coverings |
| Cooling Type | Central air conditioning |
| Exterior Finish | Brick |
| Fireplace Present | |
| Flooring Type | Laminate |
| Half Bath Total | 1 |
| Heating Fuel | Natural gas |
| Heating Type | Forced air |
| Size Interior | 1000 - 1199 sqft |
| Type | Row / Townhouse |


