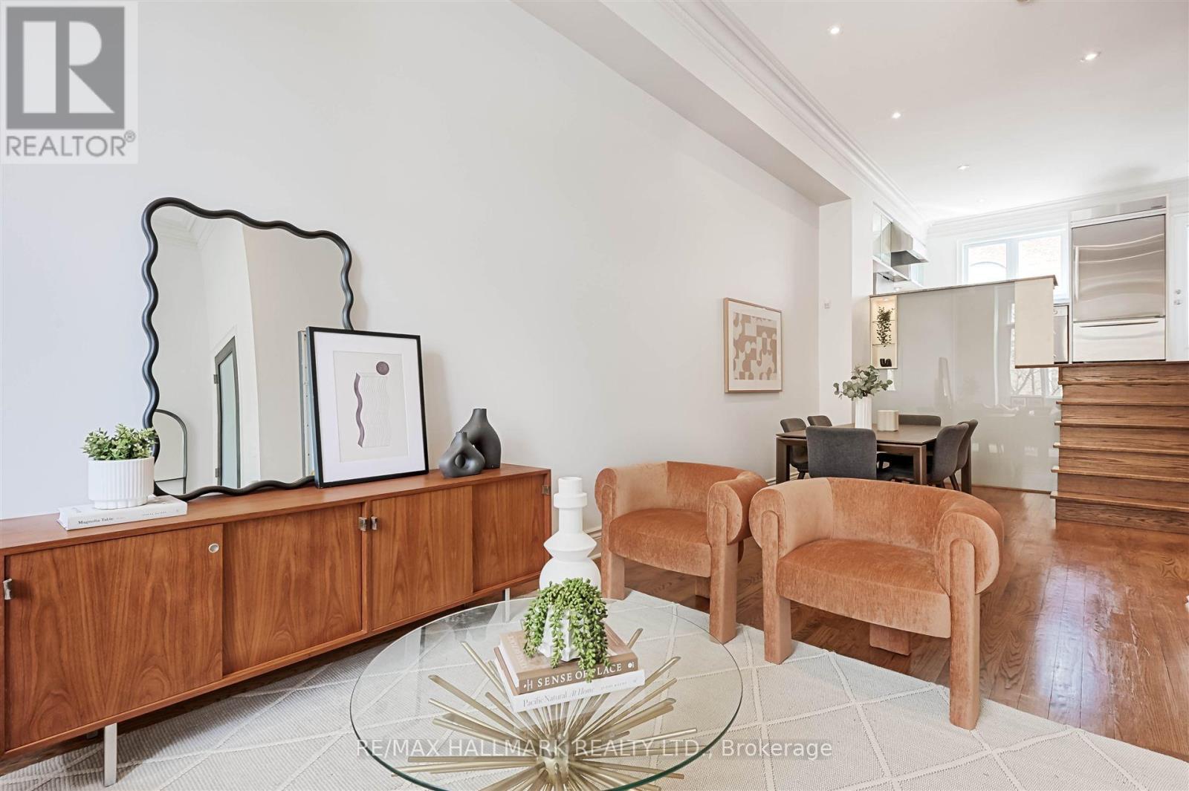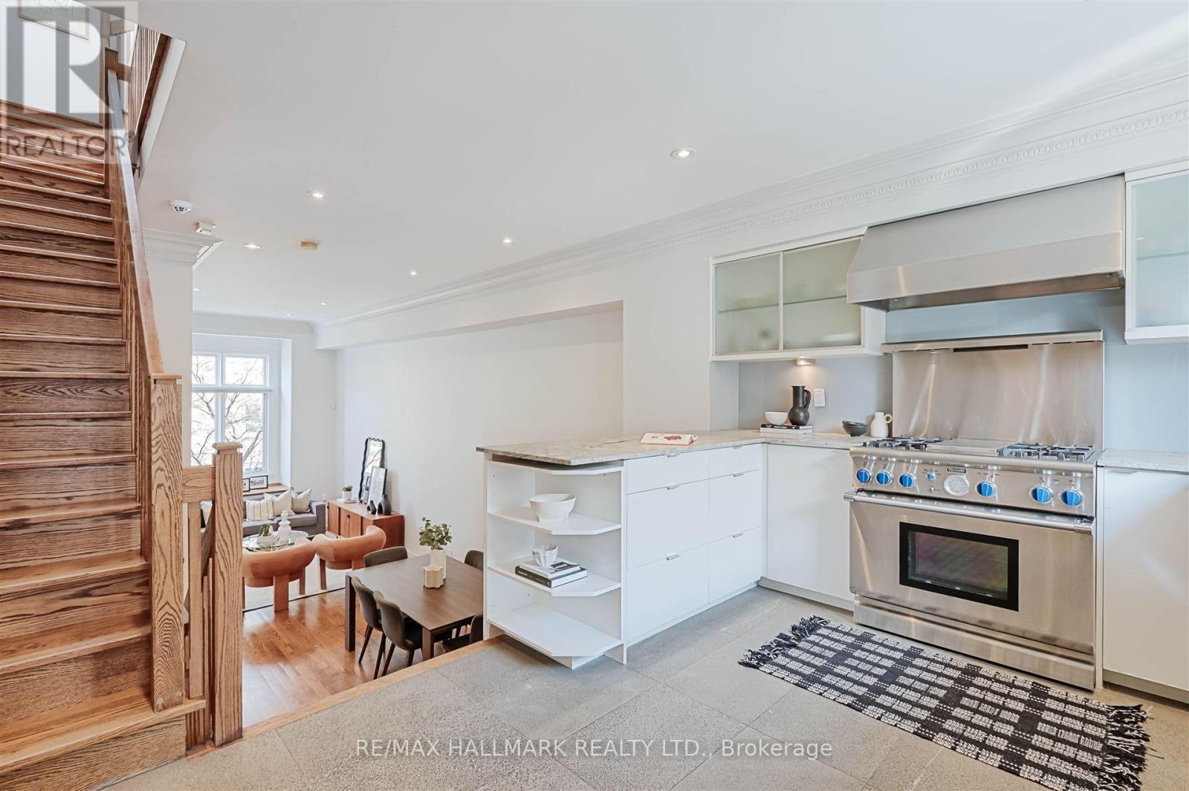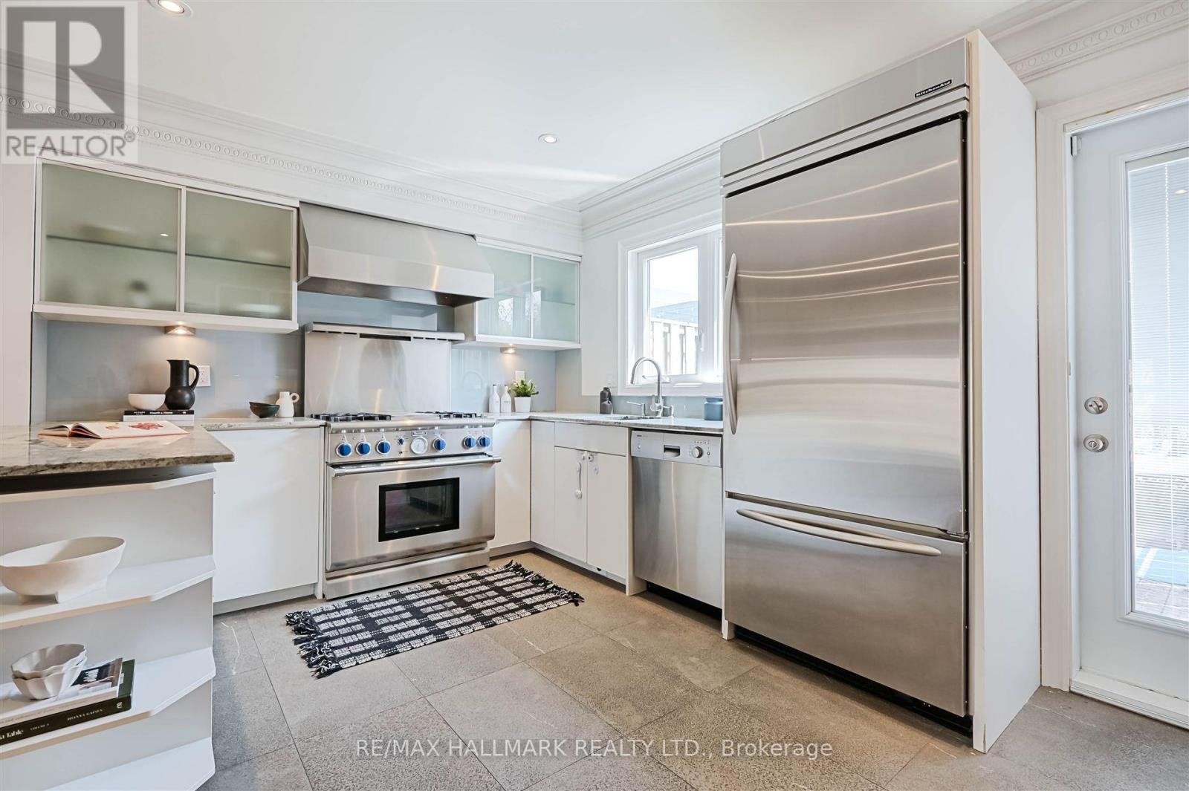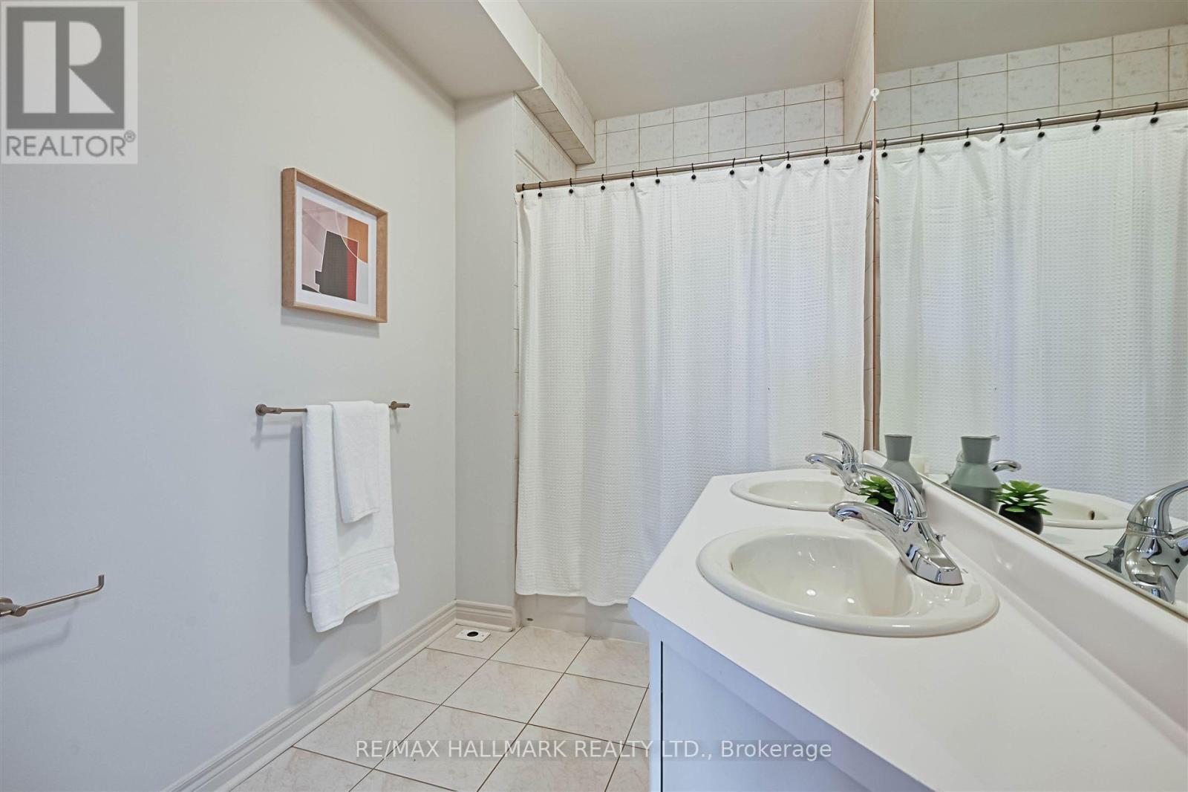$1,550,000.00
5 MITCHELL AVENUE, Toronto (Niagara), Ontario, M6J1C1, Canada Listing ID: C12143883| Bathrooms | Bedrooms | Property Type |
|---|---|---|
| 4 | 3 | Single Family |
Exceptional 3-storey freehold townhouse nestled on a quiet street in the heart of West Queen West and steps to vibrant King West. Offering about 2,200 sq ft of total living space, including a finished basement with a separate entrance perfect for a family room, home office, guest suite, or in-law setup. This 3-bedroom, 4-bathroom home features a light-filled main floor with soaring +12-foot ceilings, open-concept living and dining, and a chef's kitchen with a Thermador gas range and a sleek, professional-style range hood for high-performance cooking. Walk out to a spacious south-facing deck ideal for hosting. The top-level primary retreat includes its own private terrace for sunny mornings or quiet evenings. Unbeatable location just steps to transit, cafes, parks, and restaurants. Close to the waterfront and Gardiner Expressway. Freehold ownership with no maintenance fees, urban living without compromise. Includes one parking space. (id:31565)

Paul McDonald, Sales Representative
Paul McDonald is no stranger to the Toronto real estate market. With over 22 years experience and having dealt with every aspect of the business from simple house purchases to condo developments, you can feel confident in his ability to get the job done.| Level | Type | Length | Width | Dimensions |
|---|---|---|---|---|
| Second level | Bedroom 2 | 4.01 m | 4.29 m | 4.01 m x 4.29 m |
| Second level | Bedroom 3 | 4.29 m | 3.15 m | 4.29 m x 3.15 m |
| Third level | Primary Bedroom | 4.29 m | 3.68 m | 4.29 m x 3.68 m |
| Basement | Great room | 6.05 m | 4.19 m | 6.05 m x 4.19 m |
| Main level | Living room | 5.26 m | 2.87 m | 5.26 m x 2.87 m |
| Main level | Dining room | 4.29 m | 3.25 m | 4.29 m x 3.25 m |
| In between | Kitchen | 4.29 m | 3.1 m | 4.29 m x 3.1 m |
| Amenity Near By | |
|---|---|
| Features | |
| Maintenance Fee | |
| Maintenance Fee Payment Unit | |
| Management Company | |
| Ownership | Freehold |
| Parking |
|
| Transaction | For sale |
| Bathroom Total | 4 |
|---|---|
| Bedrooms Total | 3 |
| Bedrooms Above Ground | 3 |
| Appliances | Central Vacuum, Dishwasher, Dryer, Microwave, Stove, Water Heater, Washer, Whirlpool, Window Coverings, Refrigerator |
| Basement Development | Finished |
| Basement Features | Separate entrance |
| Basement Type | N/A (Finished) |
| Construction Style Attachment | Attached |
| Cooling Type | Central air conditioning |
| Exterior Finish | Brick, Vinyl siding |
| Fireplace Present | |
| Flooring Type | Wood, Ceramic, Carpeted |
| Foundation Type | Unknown |
| Half Bath Total | 2 |
| Heating Type | Forced air |
| Size Interior | 1500 - 2000 sqft |
| Stories Total | 3 |
| Type | Row / Townhouse |
| Utility Water | Municipal water |














































