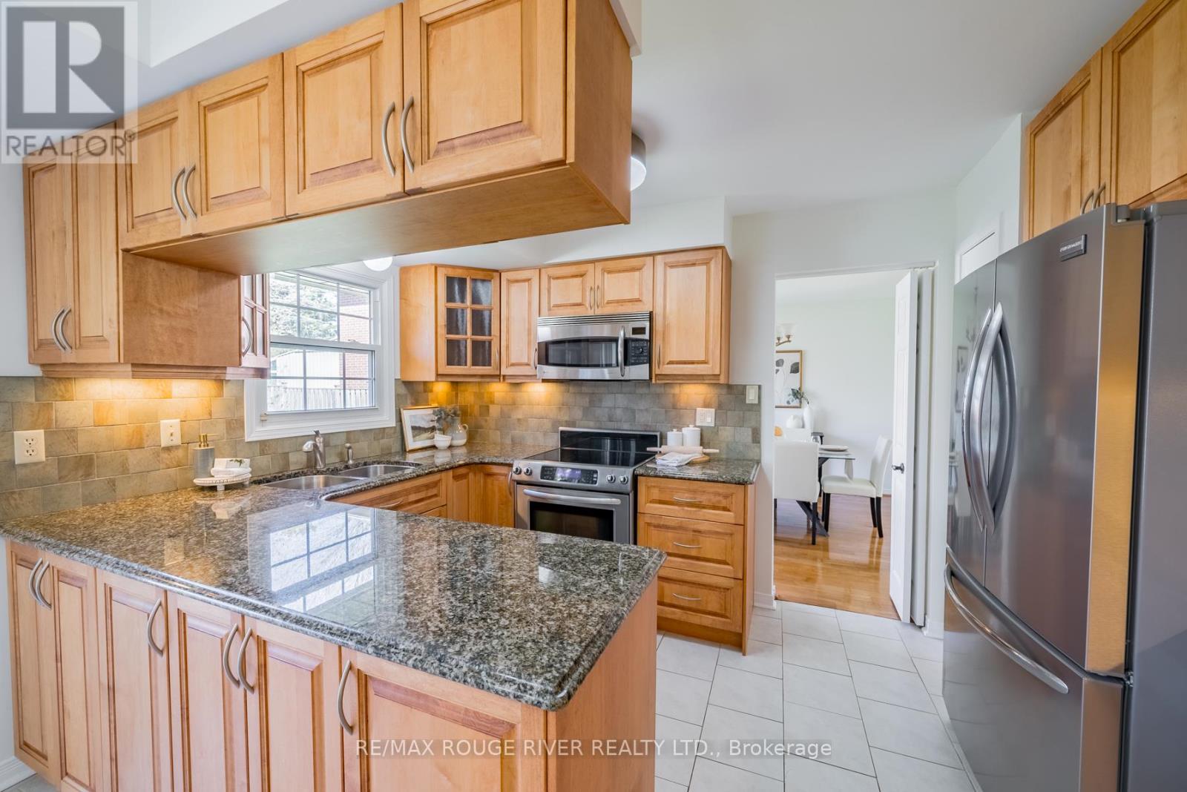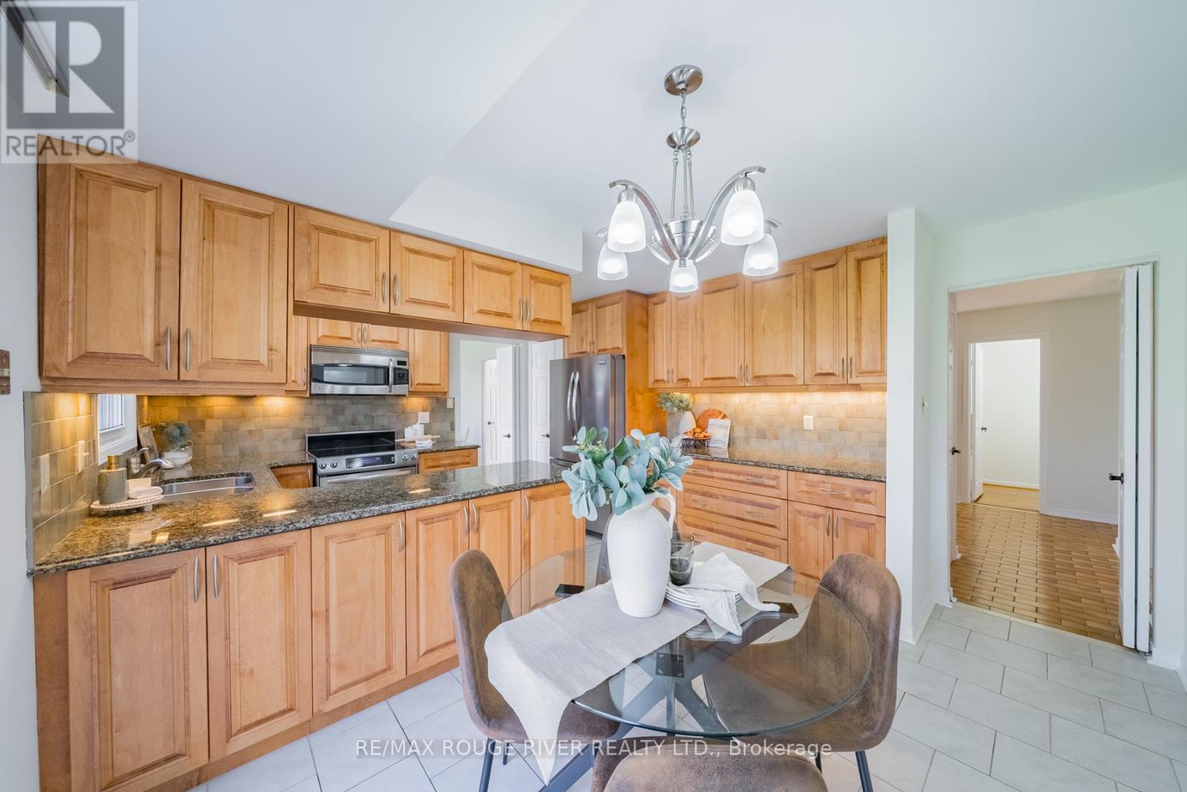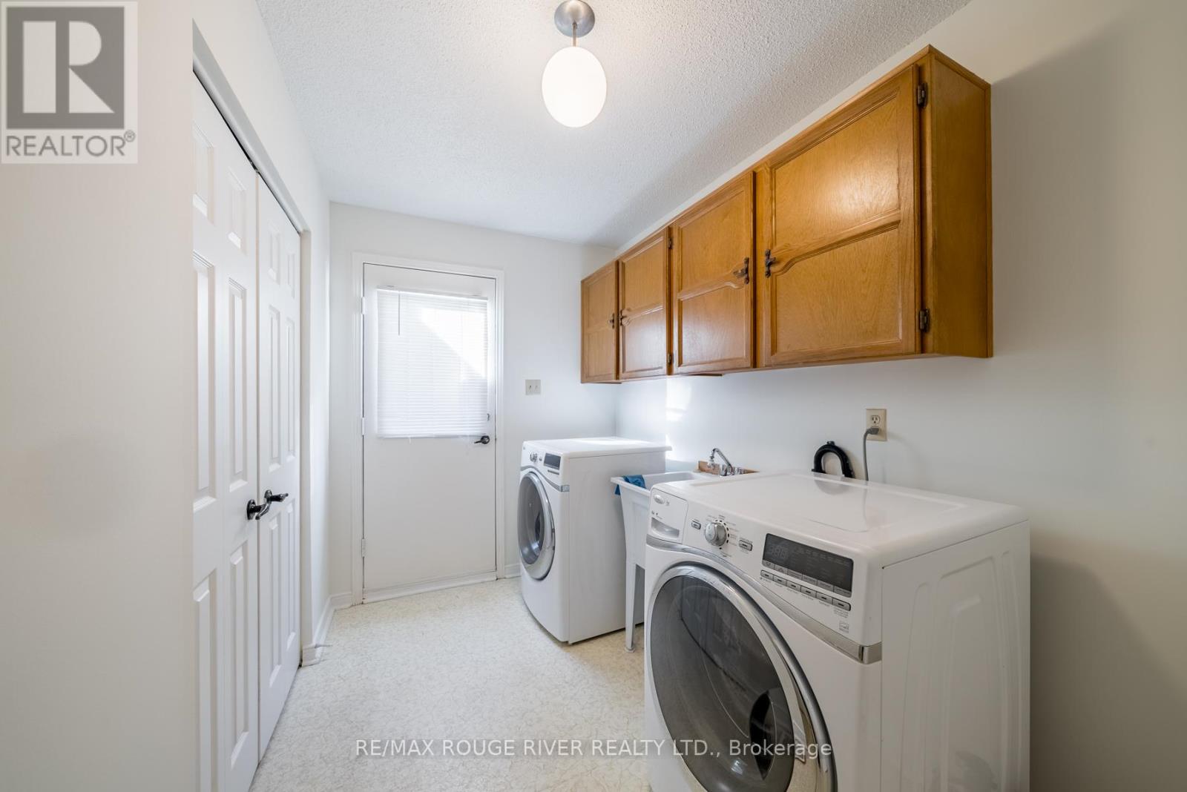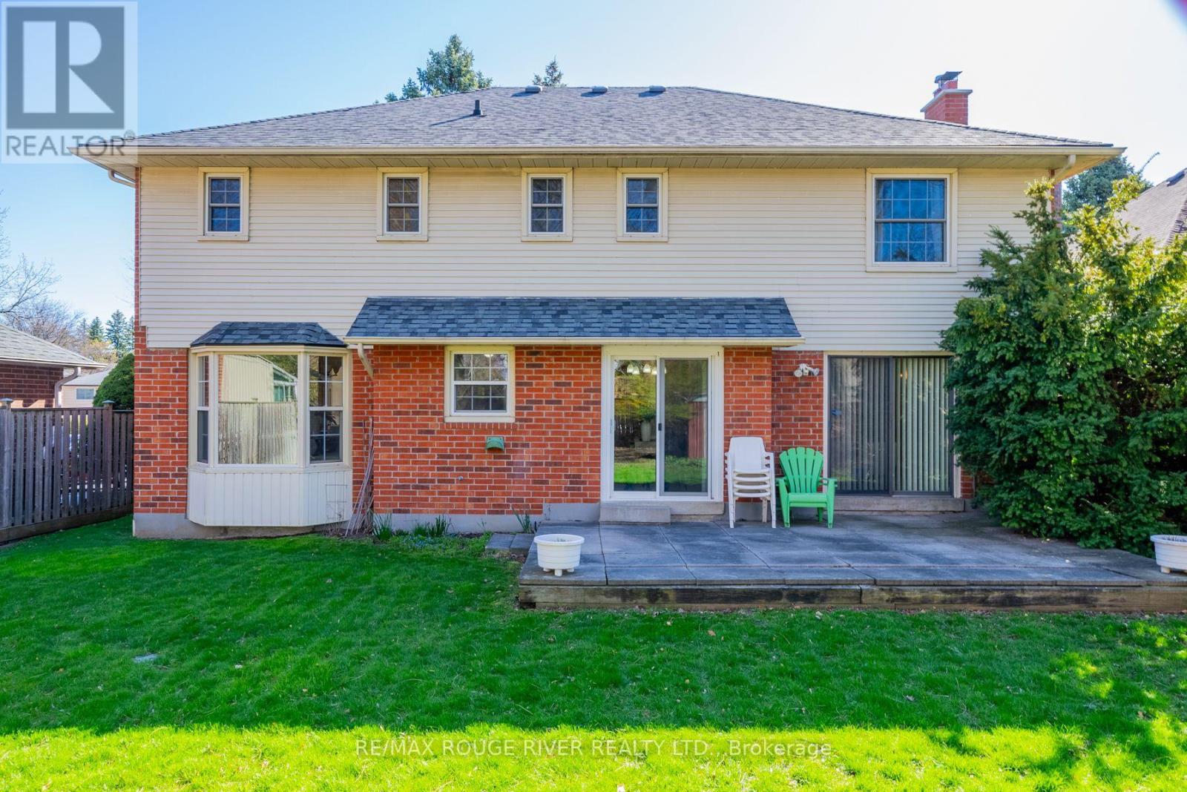$1,498,000.00
5 KAREN ANN CRESCENT, Toronto (Woburn), Ontario, M1G1M2, Canada Listing ID: E8322474| Bathrooms | Bedrooms | Property Type |
|---|---|---|
| 3 | 4 | Single Family |
This Beautiful 2 story home is located along a quiet, winding, treelined cul-de-sac in the prestigious ""Fraser Estates"". With over 64 feet of frontage and across the street from the legendary Albert Warren Tillinghast designed Scarborough Golf & Country Club. This 2,534 sq ft home (The Westminster) offers 4 bedrooms and 3 bathrooms. Main floor family room with fireplace and walkout, large eat-in kitchen with second walkout to patio and backyard, separate living and dining room with bay window, main floor laundry and mud room. Large primary bedroom with ensuite and walk-in closet, 3 large additional bedrooms as well as a massive unspoiled basement awaiting your personal touch. Double car garage with inside access as well as driveway parking for 4. Welcome home to the world of endless possibilities!
Ideally situated close to schools, Cedar Ridge Community Centre, Rouge Guild and Morningside parks, shopping, near to major highways and public transportation, this home offers the perfect combination of peacefulness and practicality. (id:31565)

Paul McDonald, Sales Representative
Paul McDonald is no stranger to the Toronto real estate market. With over 21 years experience and having dealt with every aspect of the business from simple house purchases to condo developments, you can feel confident in his ability to get the job done.| Level | Type | Length | Width | Dimensions |
|---|---|---|---|---|
| Second level | Primary Bedroom | 6.06 m | 4.11 m | 6.06 m x 4.11 m |
| Second level | Bedroom 2 | 3.6 m | 3.6 m | 3.6 m x 3.6 m |
| Second level | Bedroom 3 | 4.88 m | 3.63 m | 4.88 m x 3.63 m |
| Second level | Bedroom 4 | 4.51 m | 2.71 m | 4.51 m x 2.71 m |
| Main level | Foyer | 3.84 m | 4.11 m | 3.84 m x 4.11 m |
| Main level | Living room | 5 m | 4.05 m | 5 m x 4.05 m |
| Main level | Dining room | 3.35 m | 3.38 m | 3.35 m x 3.38 m |
| Main level | Kitchen | 4.61 m | 3.6 m | 4.61 m x 3.6 m |
| Main level | Family room | 5.73 m | 3.93 m | 5.73 m x 3.93 m |
| Main level | Laundry room | 3.41 m | 2.04 m | 3.41 m x 2.04 m |
| Amenity Near By | Park, Place of Worship, Public Transit, Schools |
|---|---|
| Features | Flat site, Lighting, Dry, Level |
| Maintenance Fee | |
| Maintenance Fee Payment Unit | |
| Management Company | |
| Ownership | Freehold |
| Parking |
|
| Transaction | For sale |
| Bathroom Total | 3 |
|---|---|
| Bedrooms Total | 4 |
| Bedrooms Above Ground | 4 |
| Appliances | Water Heater, Blinds, Dishwasher, Dryer, Microwave, Range, Refrigerator, Stove, Washer |
| Basement Development | Unfinished |
| Basement Type | Full (Unfinished) |
| Construction Style Attachment | Detached |
| Cooling Type | Central air conditioning |
| Exterior Finish | Brick |
| Fireplace Present | True |
| Fireplace Total | 1 |
| Fire Protection | Smoke Detectors |
| Flooring Type | Tile, Hardwood, Carpeted |
| Foundation Type | Poured Concrete |
| Half Bath Total | 1 |
| Heating Fuel | Natural gas |
| Heating Type | Forced air |
| Size Interior | 2499.9795 - 2999.975 sqft |
| Stories Total | 2 |
| Type | House |
| Utility Water | Municipal water |











































