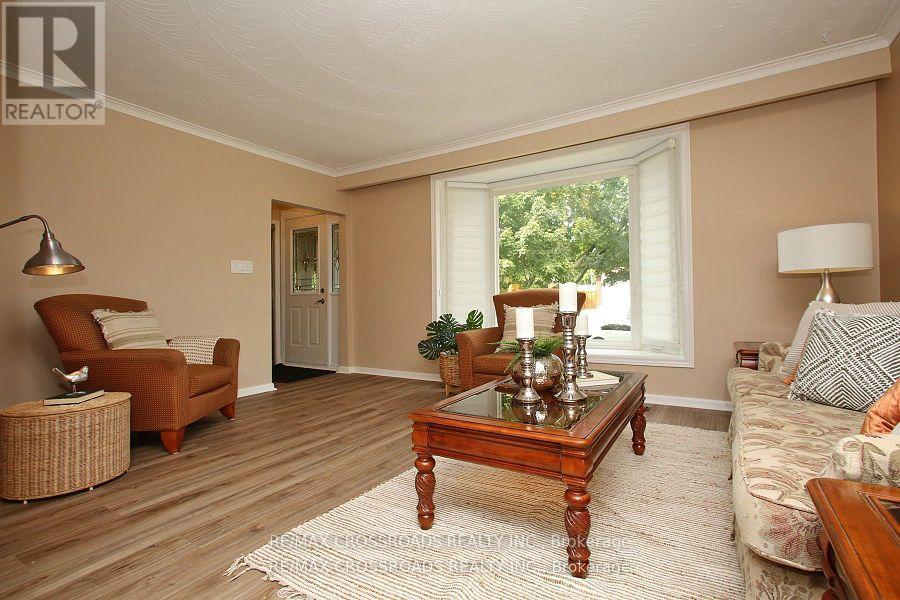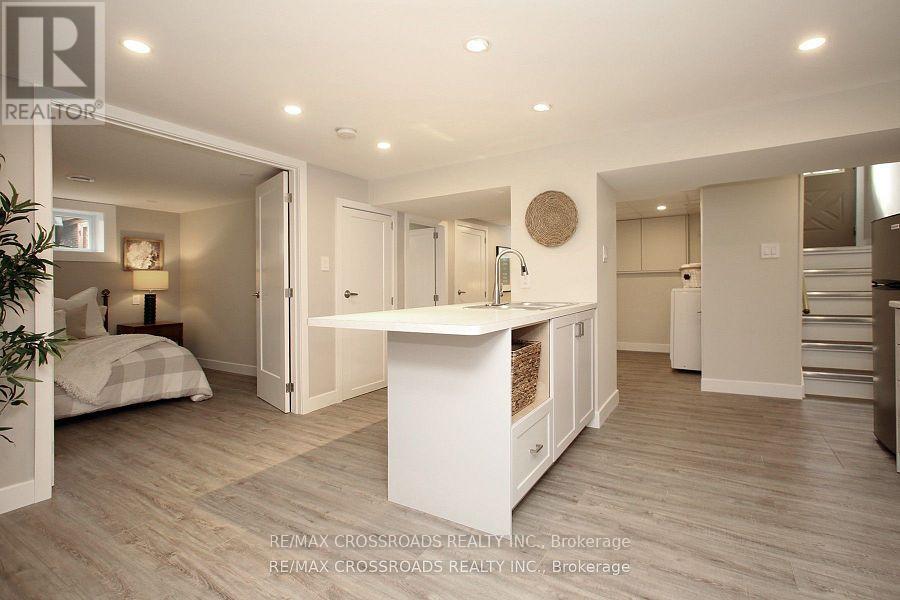$1,099,999.00
5 INDEPENDENCE DRIVE, Toronto (Ionview), Ontario, M1K3R7, Canada Listing ID: E12127336| Bathrooms | Bedrooms | Property Type |
|---|---|---|
| 2 | 4 | Single Family |
PRIDE OF OWNERSHIP ORIGINAL OWNER SINCE 1958!This turn-key, all-brick 3+1 bedroom bungalow is a rare gem, lovingly maintained by its original owner and loaded with thoughtful upgrades. From the moment you arrive, youll notice the exceptional curb appeal and separate garage, ideal for additional storage or future workshop potential.Step inside to a bright and spacious layout featuring a newly renovated eat-in kitchen, separate living and dining rooms, and an oversized primary bedroom with custom built-in closet. The third bedroom offers a walkout to a covered deck, leading to your own private backyard oasis complete with an inground poolperfect for entertaining or relaxing on summer days.Downstairs, discover a fully finished in-law suite with separate entrance, large eat-in kitchen with centre island, open-concept living/dining area, modern 3-piece bathroom with glass shower, and vinyl flooring with pot lights throughout. With 2 separate laundry facilities, 200 amp electric service, and all major mechanics updated, this home is truly move-in ready with income potential or multi-generational living in mind.Location is unbeatable: a 6-minute walk to the GO Train and Community Centre, plus easy access to parks, schools, public transit, and shopping. Dont miss your chance to own this exceptionally well-cared-for home that offers versatility, lifestyle, and long-term value. A must-see! (id:31565)

Paul McDonald, Sales Representative
Paul McDonald is no stranger to the Toronto real estate market. With over 22 years experience and having dealt with every aspect of the business from simple house purchases to condo developments, you can feel confident in his ability to get the job done.| Level | Type | Length | Width | Dimensions |
|---|---|---|---|---|
| Basement | Laundry room | 3.4 m | 1.8 m | 3.4 m x 1.8 m |
| Basement | Bathroom | na | na | Measurements not available |
| Basement | Living room | 6.4 m | 3.2 m | 6.4 m x 3.2 m |
| Basement | Dining room | na | na | Measurements not available |
| Basement | Kitchen | 5.4 m | 4.5 m | 5.4 m x 4.5 m |
| Basement | Primary Bedroom | 3.4 m | 3 m | 3.4 m x 3 m |
| Ground level | Living room | 4.8 m | 3.7 m | 4.8 m x 3.7 m |
| Ground level | Dining room | 4.1 m | 3 m | 4.1 m x 3 m |
| Ground level | Kitchen | 4.8 m | 3 m | 4.8 m x 3 m |
| Ground level | Primary Bedroom | 6.1 m | 3.5 m | 6.1 m x 3.5 m |
| Ground level | Bedroom 2 | 3.7 m | 3 m | 3.7 m x 3 m |
| Ground level | Bedroom 3 | 3.2 m | 2.7 m | 3.2 m x 2.7 m |
| Amenity Near By | Park, Place of Worship, Public Transit, Schools |
|---|---|
| Features | |
| Maintenance Fee | |
| Maintenance Fee Payment Unit | |
| Management Company | |
| Ownership | Freehold |
| Parking |
|
| Transaction | For sale |
| Bathroom Total | 2 |
|---|---|
| Bedrooms Total | 4 |
| Bedrooms Above Ground | 3 |
| Bedrooms Below Ground | 1 |
| Age | 51 to 99 years |
| Appliances | Dishwasher, Dryer, Stove, Washer, Two Refrigerators |
| Architectural Style | Raised bungalow |
| Basement Features | Apartment in basement |
| Basement Type | N/A |
| Construction Style Attachment | Detached |
| Cooling Type | Central air conditioning |
| Exterior Finish | Brick |
| Fireplace Present | |
| Flooring Type | Vinyl, Carpeted |
| Heating Fuel | Natural gas |
| Heating Type | Forced air |
| Size Interior | 1100 - 1500 sqft |
| Stories Total | 1 |
| Type | House |
| Utility Water | Municipal water |





































