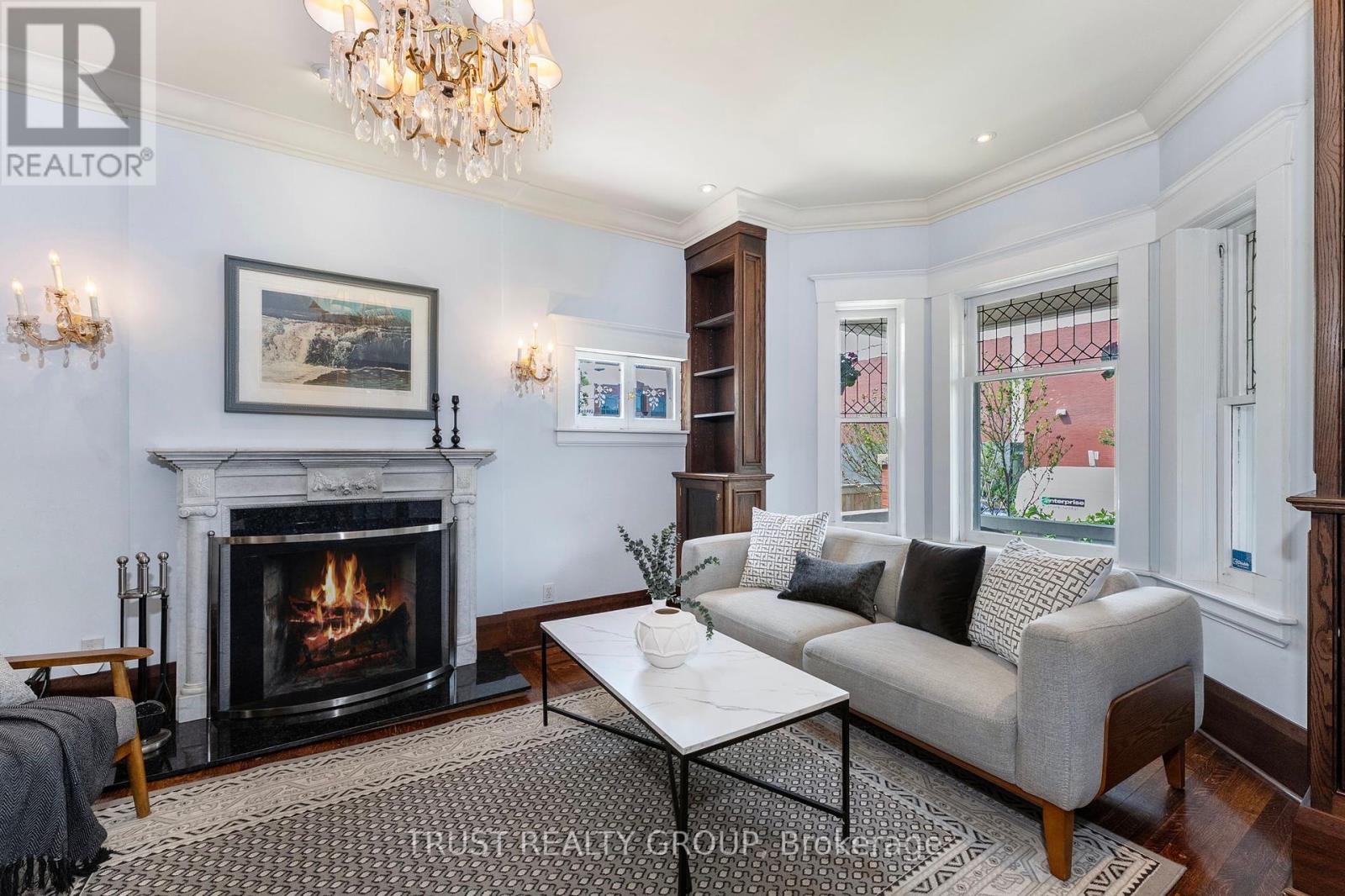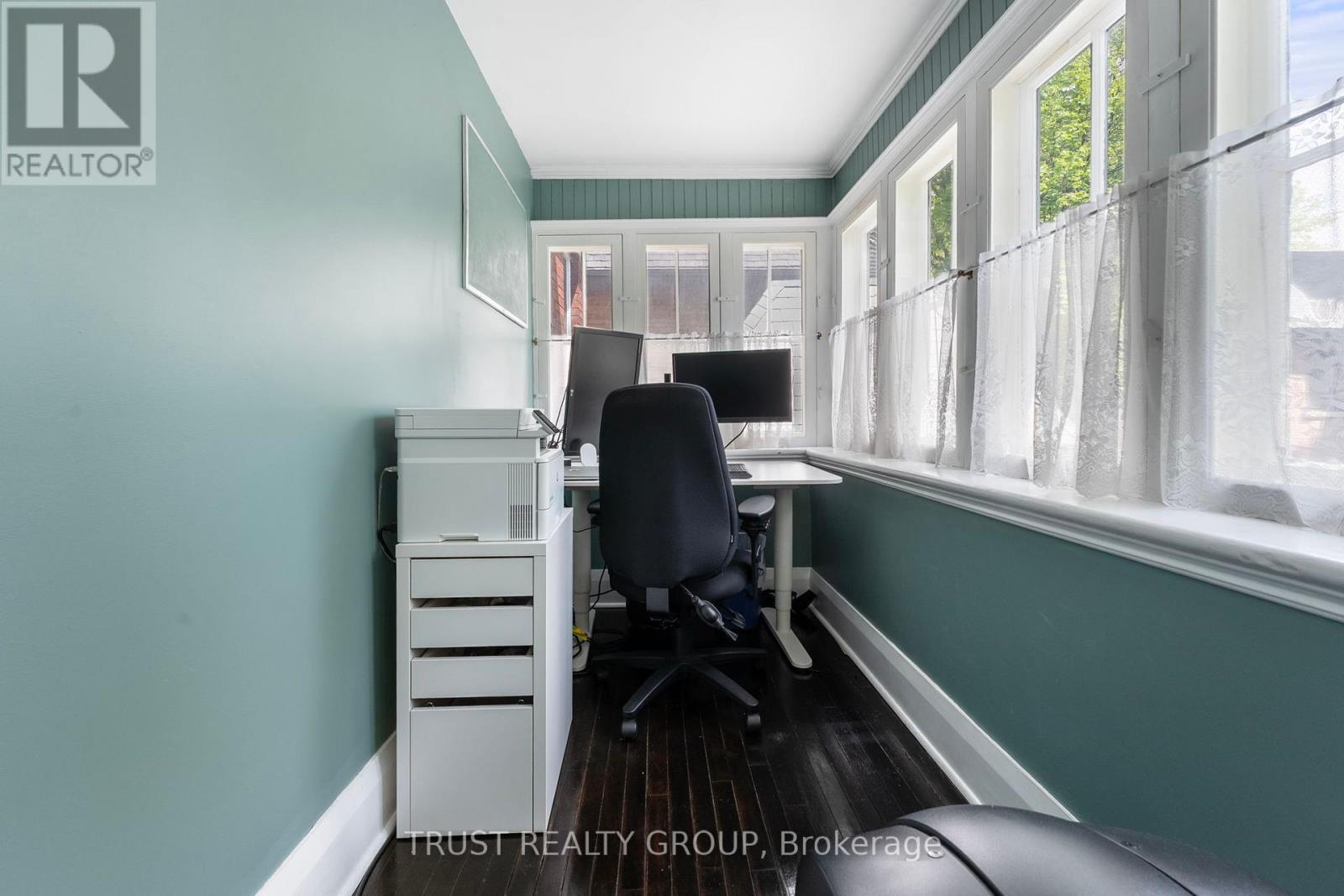$2,800,000.00
5 ELLERBECK STREET, Toronto (Playter Estates-Danforth), Ontario, M4K2T6, Canada Listing ID: E12192583| Bathrooms | Bedrooms | Property Type |
|---|---|---|
| 4 | 5 | Single Family |
Offers Anytime! Don't wait any longer. Your Home is here! This Detached 3 Storey, 4+1 Bedroom, 4 Bathroom with Private 3-car Parking Home is located in the sought-after Playter Estates and Jackman Public School neigbourhood. The Home offers over 3,300 square feet of Living Space, a privately fenced, low maintenance Landscaped Back Yard, In-Law Suite with separate entrance and large Primary Bedroom with spacious 5-piece en-suite. The main floor features a classy Formal Dining Room, oversized Family Room with walk-out access to the backyard deck a cozy Living Room With Fireplace, and provides easy flow throughout the Main Floor. The Open Concept Kitchen features a high ceiling, Multiple Skylights and walk out access to the deck for convenience and is an entertainers dream. Walking distance to the Danforth, Trendy Shops, Restaurants, TTC And The Danforth Music Hall makes deciding where to go hard, but always exciting. Whether you are a family with young children, seeking a nanny space, looking to offset costs with the In-Law Suite, or have an older child or family member live with you, this is the perfect place to call Home. (id:31565)

Paul McDonald, Sales Representative
Paul McDonald is no stranger to the Toronto real estate market. With over 22 years experience and having dealt with every aspect of the business from simple house purchases to condo developments, you can feel confident in his ability to get the job done.| Level | Type | Length | Width | Dimensions |
|---|---|---|---|---|
| Second level | Bedroom 2 | 3.68 m | 5.39 m | 3.68 m x 5.39 m |
| Second level | Bedroom 3 | 3.69 m | 4.33 m | 3.69 m x 4.33 m |
| Second level | Bedroom 4 | 3.2 m | 3.56 m | 3.2 m x 3.56 m |
| Second level | Sunroom | 4.57 m | 1.76 m | 4.57 m x 1.76 m |
| Third level | Primary Bedroom | 4.45 m | 6.4 m | 4.45 m x 6.4 m |
| Basement | Living room | 6.46 m | 4.2 m | 6.46 m x 4.2 m |
| Basement | Bedroom 5 | 3.44 m | 4.26 m | 3.44 m x 4.26 m |
| Main level | Dining room | 3.56 m | 5.21 m | 3.56 m x 5.21 m |
| Main level | Family room | 4.66 m | 6.49 m | 4.66 m x 6.49 m |
| Main level | Kitchen | 3.35 m | 6.58 m | 3.35 m x 6.58 m |
| Main level | Laundry room | 2.25 m | 3.5 m | 2.25 m x 3.5 m |
| Amenity Near By | |
|---|---|
| Features | |
| Maintenance Fee | |
| Maintenance Fee Payment Unit | |
| Management Company | |
| Ownership | Freehold |
| Parking |
|
| Transaction | For sale |
| Bathroom Total | 4 |
|---|---|
| Bedrooms Total | 5 |
| Bedrooms Above Ground | 4 |
| Bedrooms Below Ground | 1 |
| Appliances | Blinds, Dishwasher, Dryer, Microwave, Oven, Stove, Washer, Window Coverings, Refrigerator |
| Basement Features | Apartment in basement, Separate entrance |
| Basement Type | N/A |
| Construction Style Attachment | Detached |
| Exterior Finish | Brick |
| Fireplace Present | True |
| Flooring Type | Carpeted, Hardwood |
| Foundation Type | Block |
| Heating Fuel | Natural gas |
| Heating Type | Forced air |
| Size Interior | 2500 - 3000 sqft |
| Stories Total | 3 |
| Type | House |
| Utility Water | Municipal water |
















































