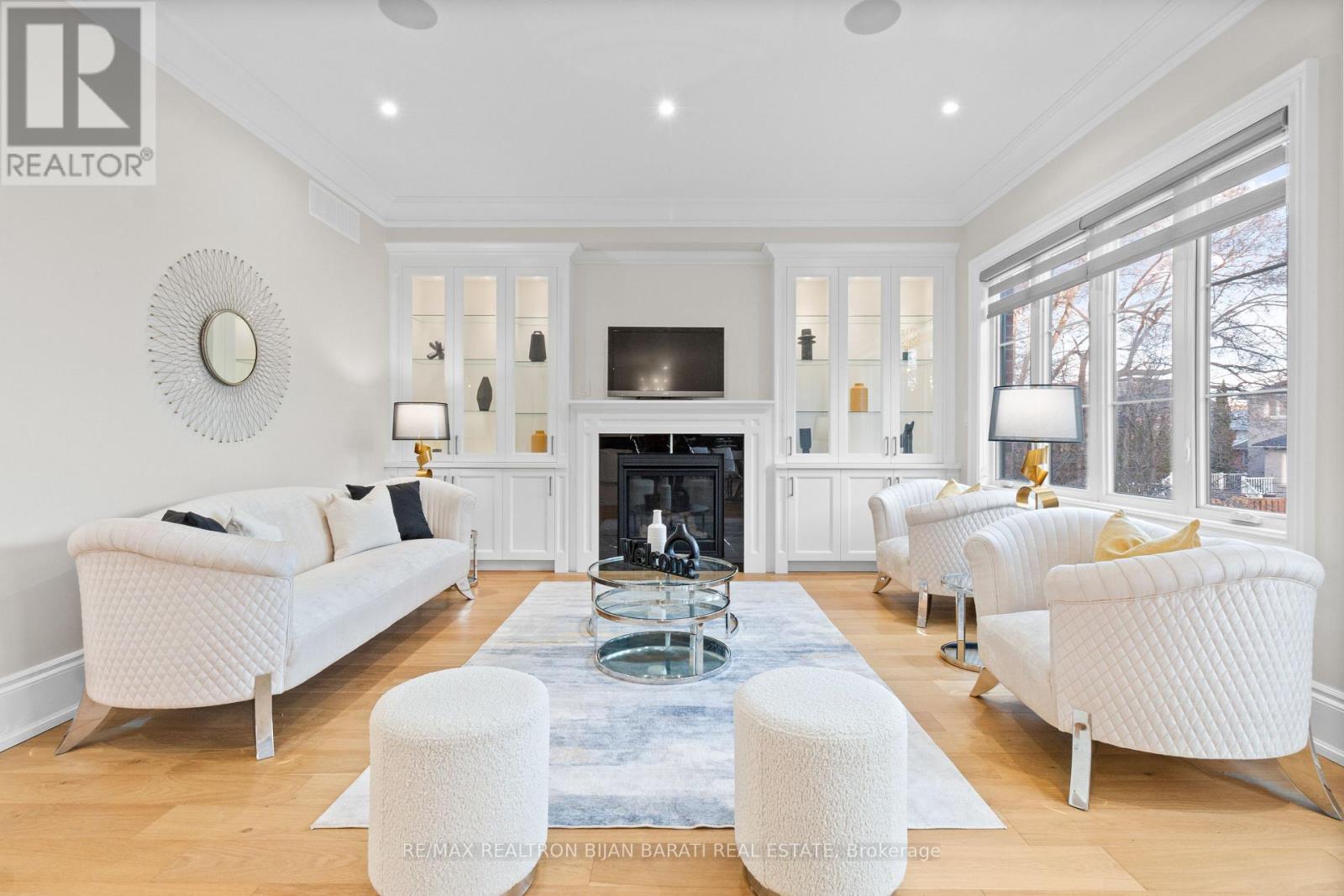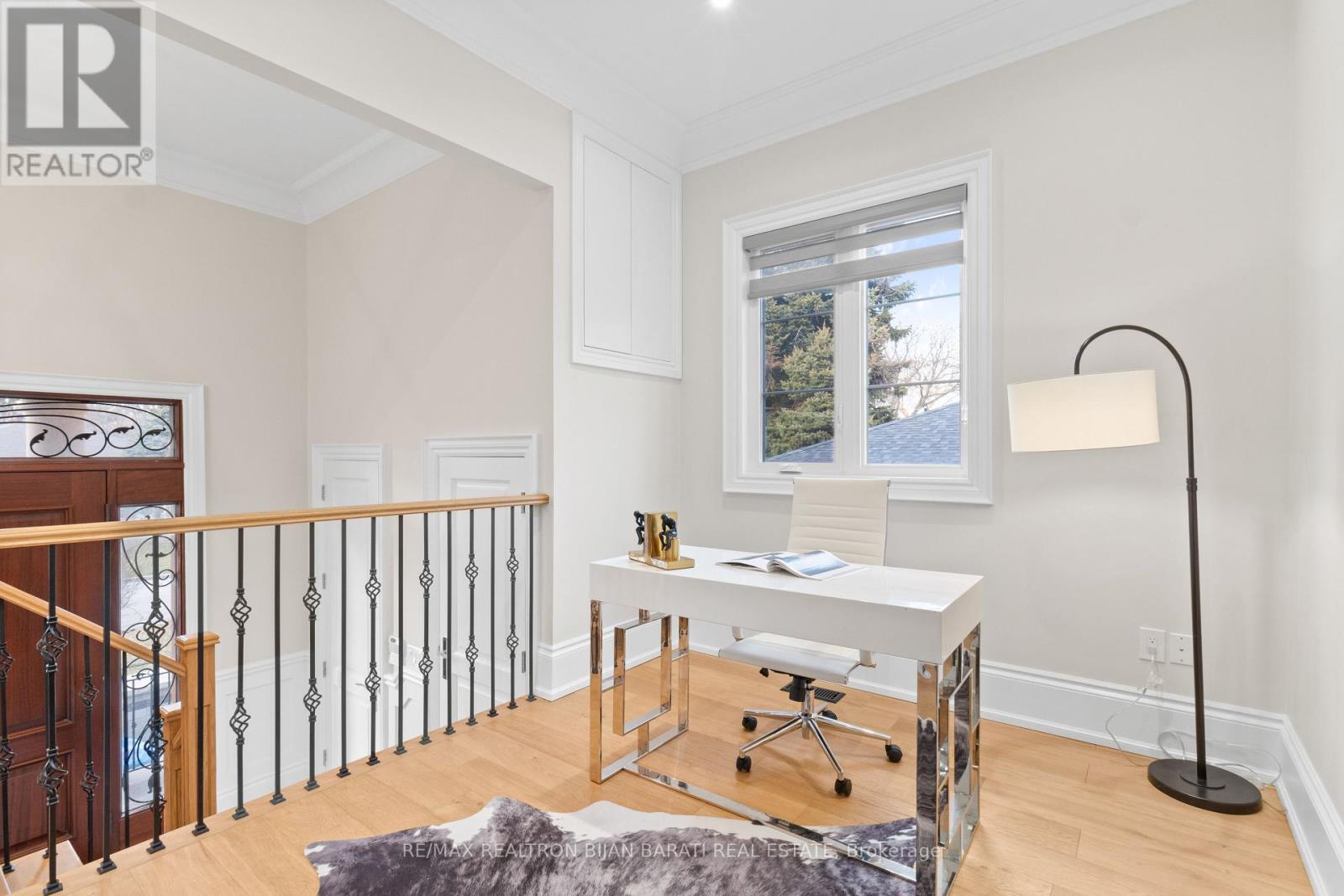$3,588,000.00
5 CHARLEMAGNE DRIVE, Toronto (Willowdale East), Ontario, M2N4H7, Canada Listing ID: C12072619| Bathrooms | Bedrooms | Property Type |
|---|---|---|
| 7 | 6 | Single Family |
Uniquely & Expertly Crafted Custom Built Home On A Prime 50 Ft Southern Lot in the Heart of Willowdale East, Steps Away From Yonge Street, Subway, All Amenities, Top Ranked Schools ( Earl Haig S.S & Mckee P.S), Parks, and Mitchell Field Community Centre! This Beauty Offers: 4 Car Garage (2 Tandem)! Elegant Functional Contemporary Open Concept Design with High Ceilings ( Foyer Entrance: 14' ,1st Flr: 10' , 2nd Flr: 9', Basement: 11'), Abundant Natural Sun lighting! Wide Engineered Hardwood Flooring & Led Lighting(Potlights / Chandeliers / Wallsconces) Thru-Out! Large Spacious Living, Dining and Family Room with Wall Units, Crown Moulding & Designer Ceilings! Gourmet Kitchen with Quality Cabinetry, State-Of-The-Art Thermador Appliances, Pantry/Servery, Large Breakfast Area Walk-Out To South-View Deck & Backyard Patio! 4 Closets in Main Floor!! Open Concept Office in Main Floor Can Be More Private with Privacy Glass! Stunning Master Bedroom with Gas Fireplace, 7 Pc Spa-Like Heated Floor Ensuite & W/I Closet with Skylight Above! Large Sized Bedrooms with Own Ensuite For Privacy & Comfort! 2nd Floor Full Laundry! Professionally Finished Walk-Out Basement Includes Separate Entry From The Garage, Recreation Room with Wet Bar & A Cooktop, and Gas Fireplace, 2nd Library, 2nd Laundry Room, A Bedroom and 2 Bathrooms! Large Porch With Special Design! Quality Flagstone In Porch, Patterned Interlock in Driveway, Sides and Backyard Patio and Flower Boxes Wrap Around Backyard! Stone & Pre-Cast Facade and Brick in Back and Sides. (id:31565)

Paul McDonald, Sales Representative
Paul McDonald is no stranger to the Toronto real estate market. With over 21 years experience and having dealt with every aspect of the business from simple house purchases to condo developments, you can feel confident in his ability to get the job done.| Level | Type | Length | Width | Dimensions |
|---|---|---|---|---|
| Second level | Primary Bedroom | 5.88 m | 4.78 m | 5.88 m x 4.78 m |
| Second level | Bedroom 2 | 4.95 m | 4.95 m | 4.95 m x 4.95 m |
| Second level | Bedroom 3 | 4.44 m | 4.36 m | 4.44 m x 4.36 m |
| Second level | Bedroom 4 | 3.96 m | 3.85 m | 3.96 m x 3.85 m |
| Basement | Recreational, Games room | 4.68 m | 4.52 m | 4.68 m x 4.52 m |
| Basement | Library | 3.7 m | 2.61 m | 3.7 m x 2.61 m |
| Basement | Bedroom 5 | 3.14 m | 2.82 m | 3.14 m x 2.82 m |
| Main level | Living room | 5.5 m | 5.37 m | 5.5 m x 5.37 m |
| Main level | Dining room | 5.37 m | 3.97 m | 5.37 m x 3.97 m |
| Main level | Family room | 4.78 m | 4.69 m | 4.78 m x 4.69 m |
| Main level | Kitchen | 5.41 m | 5.4 m | 5.41 m x 5.4 m |
| Main level | Office | 3.39 m | 2.68 m | 3.39 m x 2.68 m |
| Amenity Near By | |
|---|---|
| Features | |
| Maintenance Fee | |
| Maintenance Fee Payment Unit | |
| Management Company | |
| Ownership | Freehold |
| Parking |
|
| Transaction | For sale |
| Bathroom Total | 7 |
|---|---|
| Bedrooms Total | 6 |
| Bedrooms Above Ground | 4 |
| Bedrooms Below Ground | 2 |
| Age | 0 to 5 years |
| Appliances | Central Vacuum, Blinds, Cooktop, Dishwasher, Dryer, Freezer, Humidifier, Microwave, Oven, Hood Fan, Range, Washer, Refrigerator |
| Basement Development | Finished |
| Basement Features | Walk out |
| Basement Type | N/A (Finished) |
| Construction Style Attachment | Detached |
| Cooling Type | Central air conditioning |
| Exterior Finish | Stone, Brick |
| Fireplace Present | True |
| Flooring Type | Hardwood |
| Foundation Type | Poured Concrete |
| Half Bath Total | 1 |
| Heating Fuel | Natural gas |
| Heating Type | Forced air |
| Size Interior | 3500 - 5000 sqft |
| Stories Total | 2 |
| Type | House |
| Utility Water | Municipal water |





















































