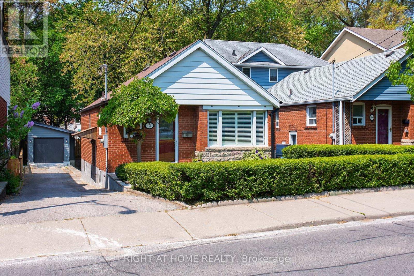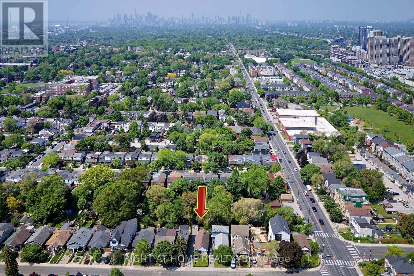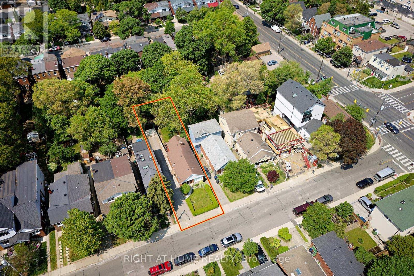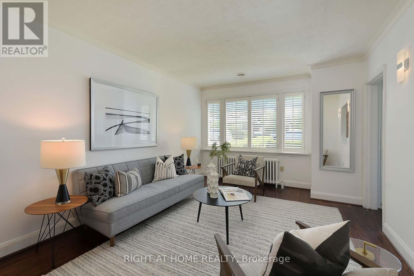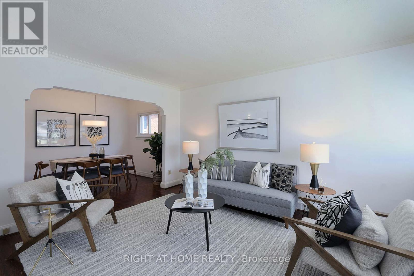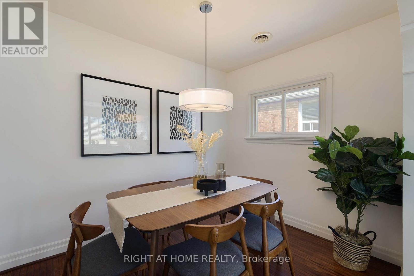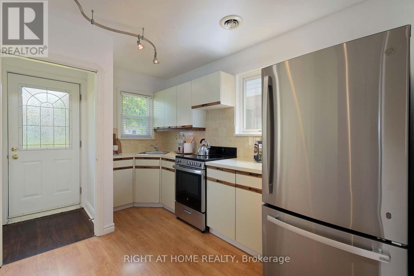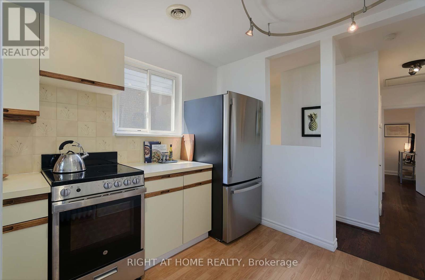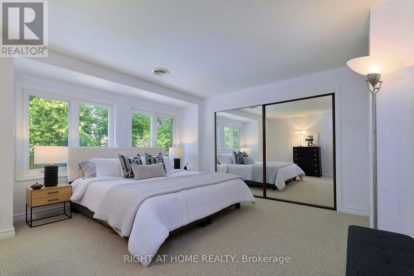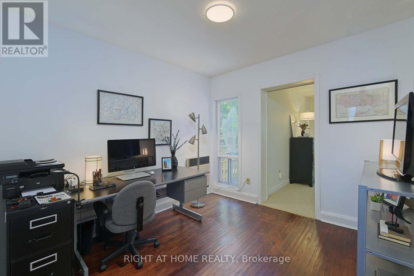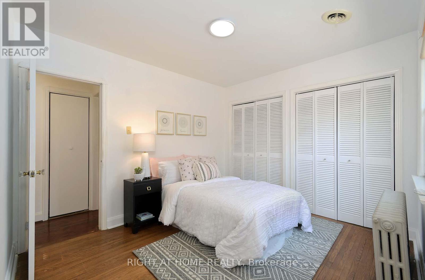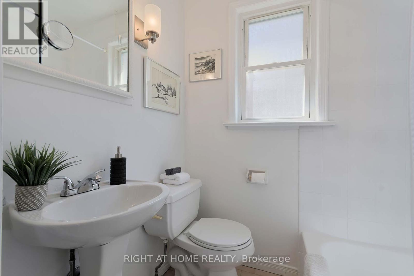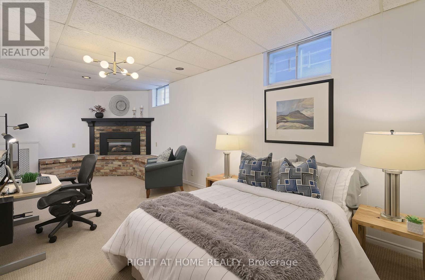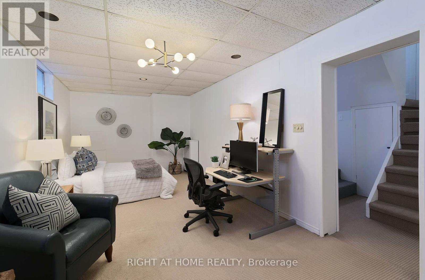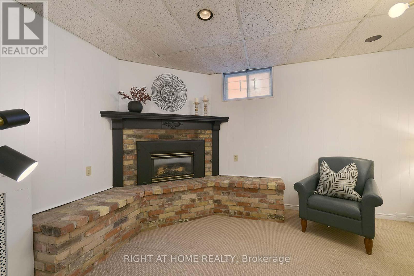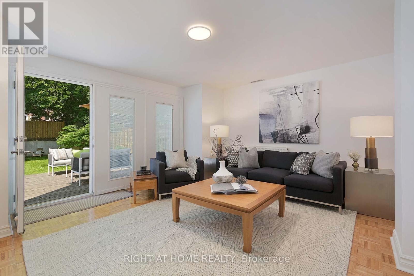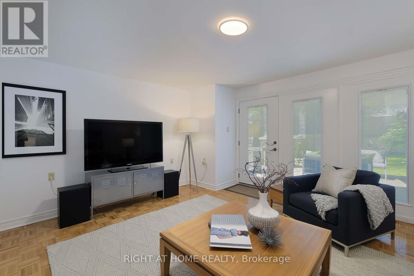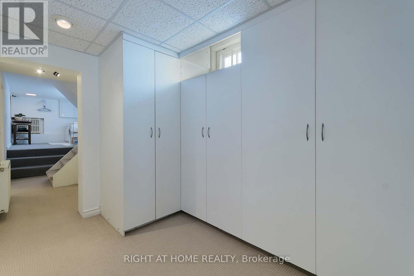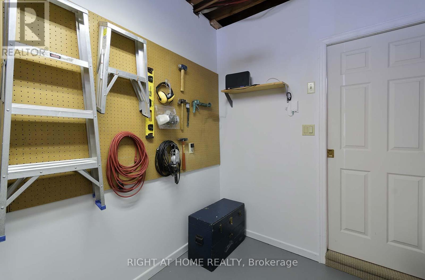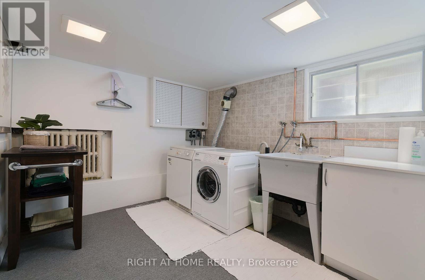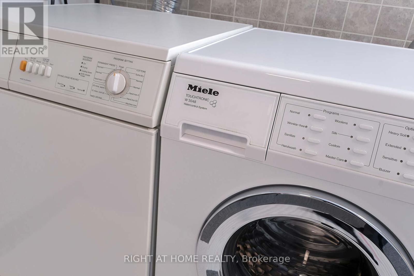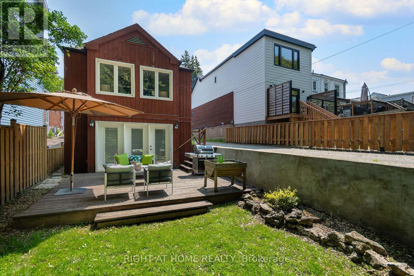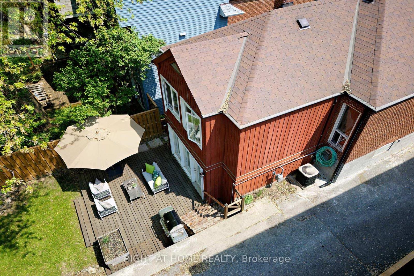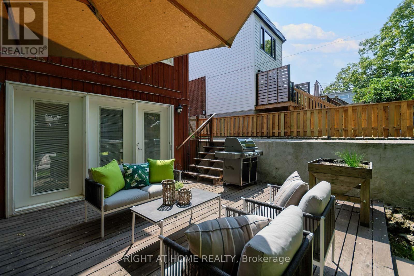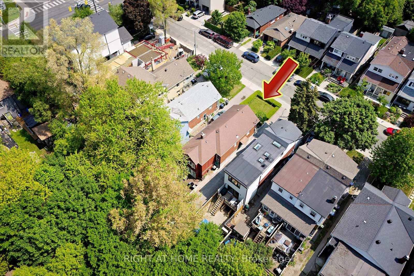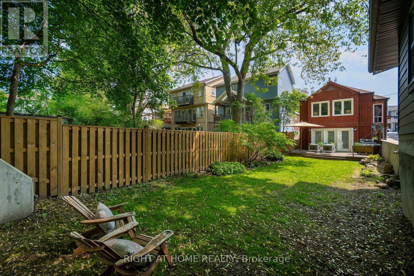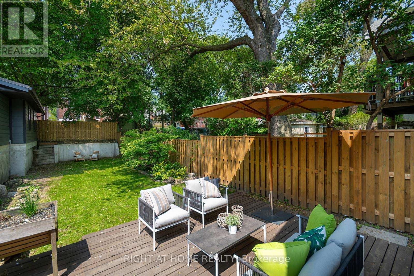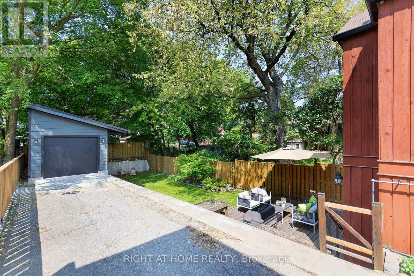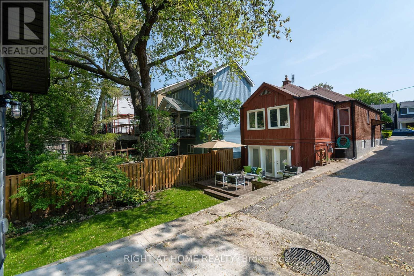$1,149,000.00
498 SCARBOROUGH ROAD, Toronto (East End-Danforth), Ontario, M4E3N2, Canada Listing ID: E12200657| Bathrooms | Bedrooms | Property Type |
|---|---|---|
| 1 | 3 | Single Family |
Welcome to this charming and beautifully-maintained bungalow nestled on an extra-deep 34.5 x140-foot lot in the heart of the coveted Upper Beaches. Massive private driveway fitting up to 6 cars, plus a detached 2-car tandem garage great for hobbyists, mechanics, or extra storage! This rare find combines timeless character with unbeatable outdoor space and parking that is nearly unheard of in the area. Amazing potential to redevelop this lot now or in the future. Garden suite potential. This home is larger than it appears! Features 2 bedrooms and office on the main floor and a large above grade addition, plus a large bedroom on the lower level. Primary bedroom is 195sq ft. Both bedrooms feature double closets. Soaring 8'-9.5' ceilings downstairs! In move-in-ready condition. Fully fenced yard (2024), private backyard with mature tree canopy ideal for summer BBQs (with a gas hook up), perfect for gardening featuring perennial plantings, or relaxing in nature. Quiet, family-friendly street steps from parks, top schools (Adam Beck Elementary has a French Immersion program and Community Centre; Malvern CI is highly-ranked), TTC, and all the shops and cafes along Kingston Rd, plus the Steve & Sally Stavro Family YMCA. Minutes to the Beach,Glen Stewart Ravine, and GO Station (1 Stop to Union Station from Danforth GO). Newly-constructed oversized garage (2024) allows parking for 2 tandem cars and could feature a handyman's workshop. Garage built with Hardie Board fiber cement siding and steel roof. $90K build constructed with permits! Don't miss your chance to own one of the larger lots in the Upper Beaches - this home offers endless possibilities and exceptional value. Not to be missed! (id:31565)

Paul McDonald, Sales Representative
Paul McDonald is no stranger to the Toronto real estate market. With over 22 years experience and having dealt with every aspect of the business from simple house purchases to condo developments, you can feel confident in his ability to get the job done.| Level | Type | Length | Width | Dimensions |
|---|---|---|---|---|
| Lower level | Laundry room | 3.496 m | 2.492 m | 3.496 m x 2.492 m |
| Lower level | Bedroom 3 | 7.186 m | 3.181 m | 7.186 m x 3.181 m |
| Lower level | Family room | 4.95 m | 4.088 m | 4.95 m x 4.088 m |
| Lower level | Workshop | 3.343 m | 1.88 m | 3.343 m x 1.88 m |
| Main level | Living room | 4.293 m | 3.43 m | 4.293 m x 3.43 m |
| Main level | Dining room | 2.966 m | 2.305 m | 2.966 m x 2.305 m |
| Main level | Kitchen | 3.568 m | 2.45 m | 3.568 m x 2.45 m |
| Main level | Primary Bedroom | 4.392 m | 4.087 m | 4.392 m x 4.087 m |
| Main level | Bedroom 2 | 3.42 m | 3 m | 3.42 m x 3 m |
| Main level | Office | 3.104 m | 2.91 m | 3.104 m x 2.91 m |
| Amenity Near By | Park |
|---|---|
| Features | |
| Maintenance Fee | |
| Maintenance Fee Payment Unit | |
| Management Company | |
| Ownership | Freehold |
| Parking |
|
| Transaction | For sale |
| Bathroom Total | 1 |
|---|---|
| Bedrooms Total | 3 |
| Bedrooms Above Ground | 2 |
| Bedrooms Below Ground | 1 |
| Age | 51 to 99 years |
| Amenities | Fireplace(s) |
| Appliances | Garage door opener remote(s), Dryer, Range, Washer, Refrigerator |
| Architectural Style | Bungalow |
| Basement Development | Finished |
| Basement Features | Walk out |
| Basement Type | N/A (Finished) |
| Construction Style Attachment | Detached |
| Cooling Type | Central air conditioning |
| Exterior Finish | Brick, Wood |
| Fireplace Present | True |
| Fireplace Total | 1 |
| Flooring Type | Hardwood, Laminate, Carpeted, Parquet |
| Foundation Type | Block |
| Heating Fuel | Natural gas |
| Heating Type | Radiant heat |
| Size Interior | 700 - 1100 sqft |
| Stories Total | 1 |
| Type | House |
| Utility Water | Municipal water |


