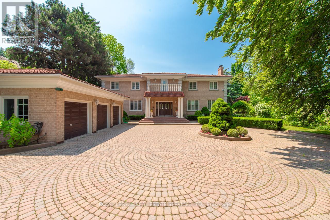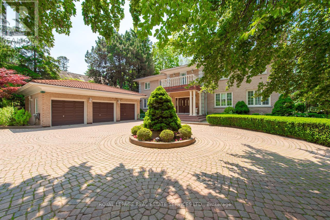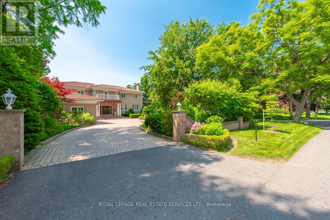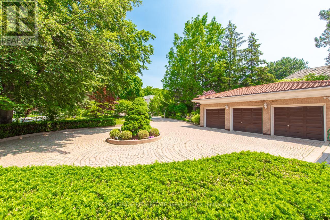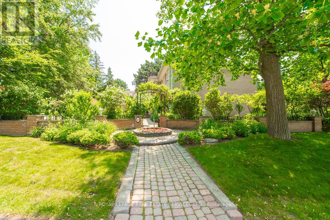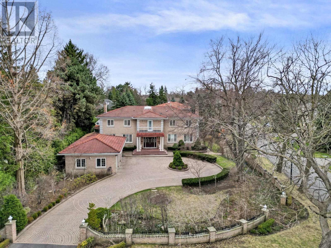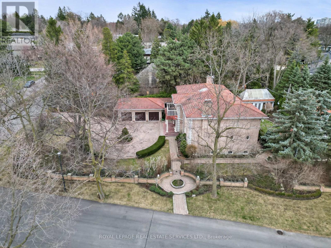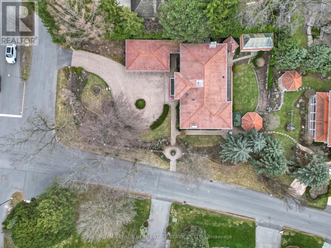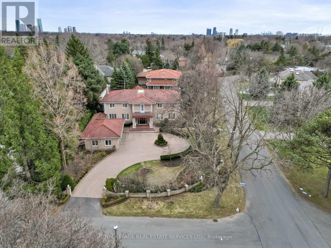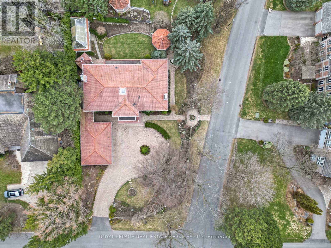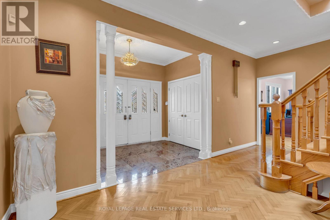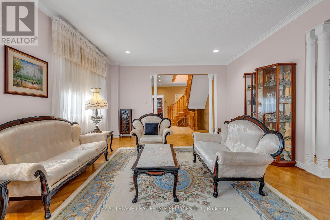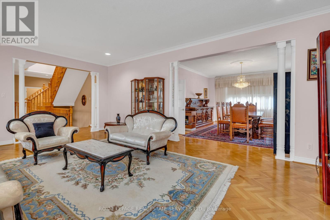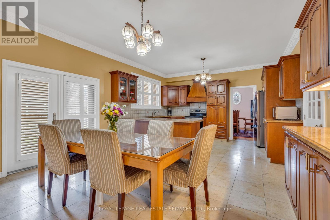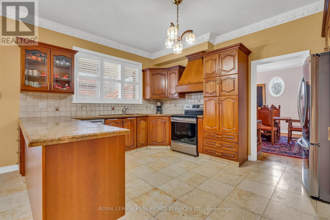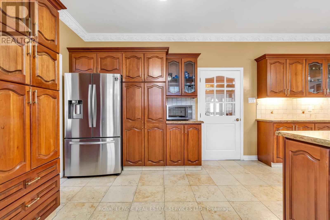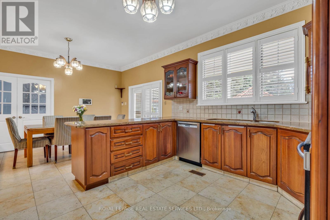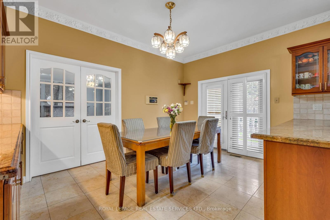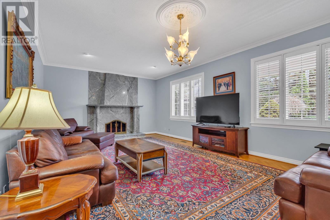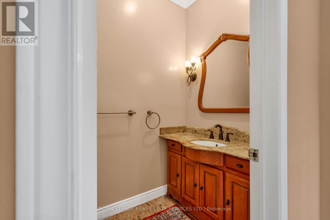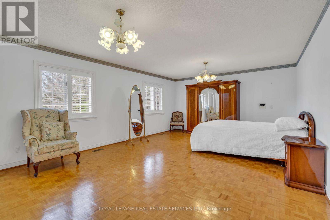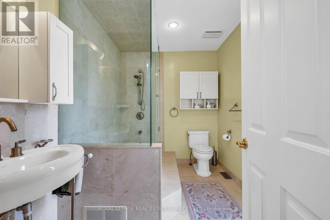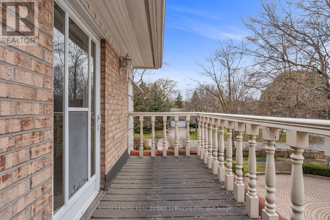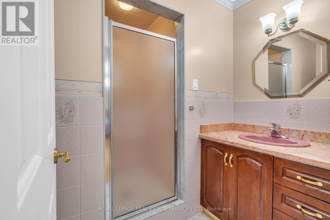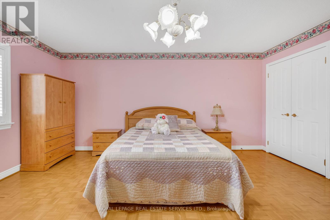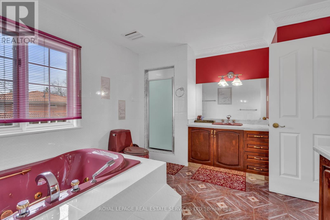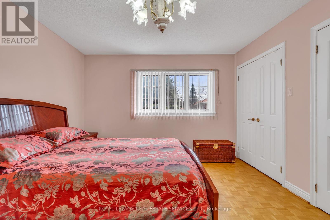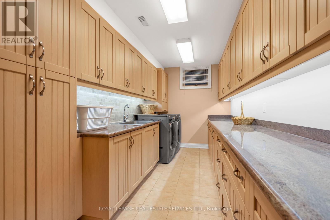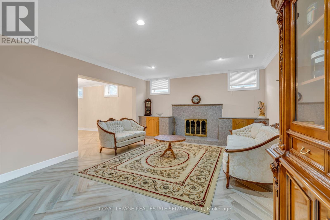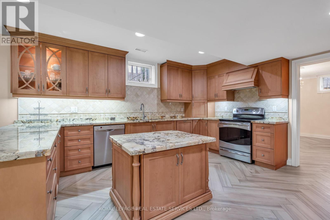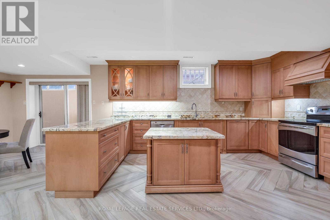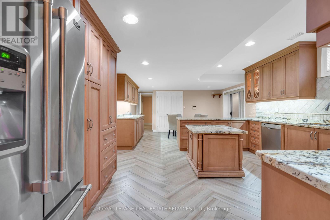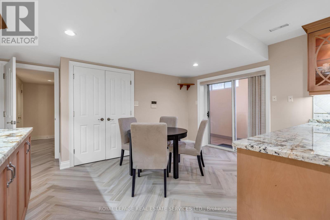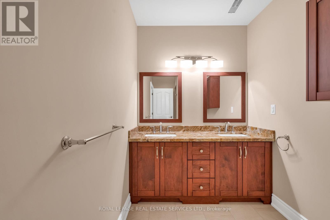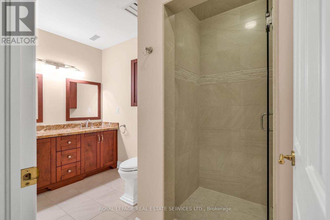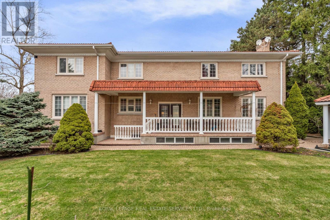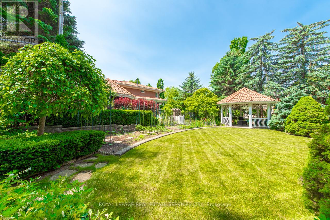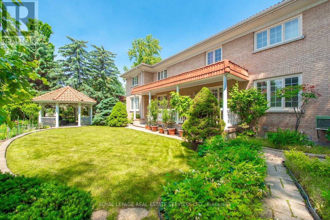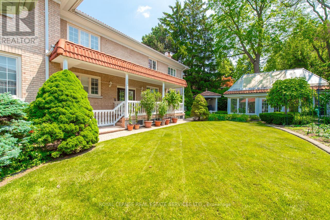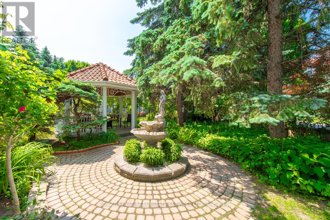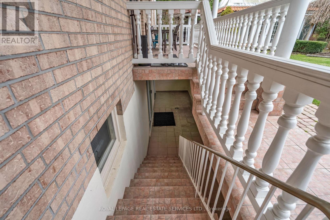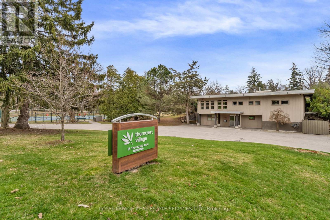$3,450,000.00
49 THORNCREST ROAD, Toronto (Princess-Rosethorn), Ontario, M9A1S6, Canada Listing ID: W12086932| Bathrooms | Bedrooms | Property Type |
|---|---|---|
| 5 | 5 | Single Family |
Introducing 49 Thorncrest Rd, a custom-built 5-bedroom residence in the prestigious Thorncrest Village neighborhood, available for the first time. Nestled on a spacious, irregular 90 feet by 150 feet lot, which features approximately 6,975 Square Feet of Total Living Space (See Attached Floor Plans). This home is one of only 200 with access to the Thorncrest Village Home Association. Enjoy exclusive amenities such as clubhouse access, a private saltwater pool, tennis courts, and neighborhood events for a fee. The timeless interior features herringbone flooring on the main level and a custom eat-in kitchen with granite counters, stainless steel appliances, and walk-out to the patio. The home includes large combined living and dining rooms, a spacious family room with a marble fireplace, a convenient office space, and a 2-piece bathroom. The upper level has 5 well-sized bedrooms, including a primary suite with a walk-in closet and updated bathroom. The lower level, completely renovated in 2015, features a full eat-in second kitchen with a walk-up to the backyard, a Dining Room area, a massive laundry room with built-ins and granite counters, a large recreation room with Fireplace, Roughed in Sauna, and a 3-piece bathroom. Basement Could Easily be Used as a Nanny Suite. Also Perfect for a Multigenerational Home. Outside, you'll find a 3-car garage that is heated and a circular driveway that accommodates an additional 4 cars. The property is a nature lover's oasis, complete with a greenhouse featuring fig trees and plants, a gazebo, and lush trees and plants surrounding the property. Located in central Etobicoke, you'll have easy access to highways, Bloor Street restaurants, the airport, and private golf courses such as St. George's or Islington. Don't miss the opportunity to experience upscale living in this exquisite Thorncrest Village residence. (id:31565)

Paul McDonald, Sales Representative
Paul McDonald is no stranger to the Toronto real estate market. With over 22 years experience and having dealt with every aspect of the business from simple house purchases to condo developments, you can feel confident in his ability to get the job done.| Level | Type | Length | Width | Dimensions |
|---|---|---|---|---|
| Second level | Primary Bedroom | 6.78 m | 4.52 m | 6.78 m x 4.52 m |
| Second level | Bedroom 2 | 5.84 m | 4.5 m | 5.84 m x 4.5 m |
| Second level | Bedroom 3 | 5 m | 4.5 m | 5 m x 4.5 m |
| Second level | Bedroom 4 | 4.55 m | 3.63 m | 4.55 m x 3.63 m |
| Second level | Bedroom 5 | 4.45 m | 3.33 m | 4.45 m x 3.33 m |
| Basement | Laundry room | 6.65 m | 2.31 m | 6.65 m x 2.31 m |
| Basement | Recreational, Games room | 6.93 m | 4.37 m | 6.93 m x 4.37 m |
| Basement | Dining room | 5.72 m | 4.42 m | 5.72 m x 4.42 m |
| Basement | Kitchen | 7.59 m | 4.5 m | 7.59 m x 4.5 m |
| Basement | Eating area | 7.59 m | 4.5 m | 7.59 m x 4.5 m |
| Main level | Office | 4.52 m | 4.11 m | 4.52 m x 4.11 m |
| Main level | Living room | 7.01 m | 4.37 m | 7.01 m x 4.37 m |
| Main level | Dining room | 5.66 m | 4.5 m | 5.66 m x 4.5 m |
| Main level | Kitchen | 6.4 m | 4.54 m | 6.4 m x 4.54 m |
| Main level | Eating area | 6.4 m | 4.55 m | 6.4 m x 4.55 m |
| Main level | Family room | 7.14 m | 4.55 m | 7.14 m x 4.55 m |
| Amenity Near By | Park, Golf Nearby, Place of Worship, Public Transit, Schools |
|---|---|
| Features | Lighting, Carpet Free, Gazebo |
| Maintenance Fee | |
| Maintenance Fee Payment Unit | |
| Management Company | |
| Ownership | Freehold |
| Parking |
|
| Transaction | For sale |
| Bathroom Total | 5 |
|---|---|
| Bedrooms Total | 5 |
| Bedrooms Above Ground | 5 |
| Age | 31 to 50 years |
| Amenities | Fireplace(s) |
| Appliances | Barbeque, Garage door opener remote(s), Central Vacuum, Water Heater, Dishwasher, Dryer, Oven, Range, Stove, Washer, Window Coverings, Refrigerator |
| Basement Development | Finished |
| Basement Features | Walk-up |
| Basement Type | N/A (Finished) |
| Construction Style Attachment | Detached |
| Cooling Type | Central air conditioning |
| Exterior Finish | Brick |
| Fireplace Present | True |
| Fireplace Total | 2 |
| Fire Protection | Security system |
| Flooring Type | Hardwood, Parquet, Tile |
| Foundation Type | Poured Concrete |
| Half Bath Total | 1 |
| Heating Fuel | Natural gas |
| Heating Type | Forced air |
| Size Interior | 3500 - 5000 sqft |
| Stories Total | 2 |
| Type | House |
| Utility Water | Municipal water |


