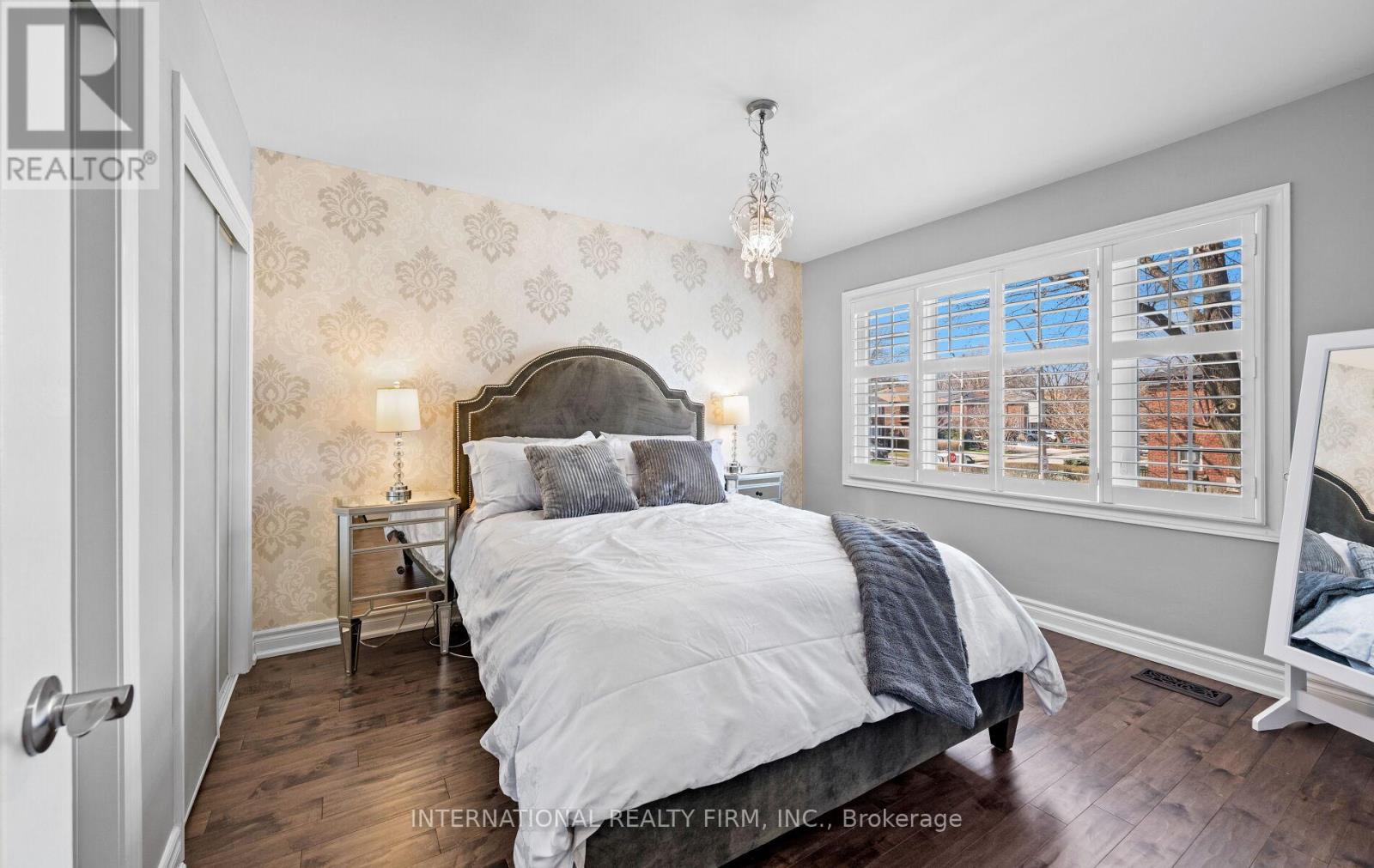$1,398,000.00
49 BRENTCLIFFE ROAD, Toronto (Leaside), Ontario, M4G3Y4, Canada Listing ID: C12098419| Bathrooms | Bedrooms | Property Type |
|---|---|---|
| 2 | 3 | Single Family |
Welcome to 49 Brentcliffe Rd - a beautifully renovated 3-bedroom, 2-bathroom semi-detached home nestled on a deep 25x125 ft lot in a highly desirable, family-friendly neighborhood. This gem offers undeniable curb appeal and a thoughtful blend of modern style and timeless quality. Fully renovated from top to bottom with no shortcuts taken, this meticulously cared-for home features Peverco wood floors and pot lights throughout, complemented by custom California shutters. The kitchen is a chefs dream with stainless steel appliances, a gas range, quartzite countertops, and custom cabinetry offering exceptional storage. A bright double walkout from the kitchen and dining area leads to a revitalized deck perfect for entertaining with a natural gas BBQ hookup. Both full 4-piece bathrooms showcase elegant porcelain tile showers, quartz countertops, and premium Toto toilets. A separate side entrance provides potential for an in-law suite or income-generating space. The basement is pre-wired for 5.1 surround sound, ideal for a home theatre or cozy media room. Major upgrades include a new furnace (2024), an owned hot water tank, a backflow water valve, and a full clay-to-PVC drainage pipe replacement. The large detached garage not only has new siding and generous storage, but also comfortably fits a car, an increasingly rare feature in the city. A handy garden shed adds even more functionality to the spacious, private backyard. Enjoy a high Walk Score with convenient access to shops, restaurants, parks, schools, and public transit all just steps away. Located in a vibrant community known for its top-tier schools, this turn-key home offers both comfort and peace of mind. Pride of ownership shines throughout. Carson Dunlop home inspection report available upon request. (id:31565)

Paul McDonald, Sales Representative
Paul McDonald is no stranger to the Toronto real estate market. With over 21 years experience and having dealt with every aspect of the business from simple house purchases to condo developments, you can feel confident in his ability to get the job done.| Level | Type | Length | Width | Dimensions |
|---|---|---|---|---|
| Second level | Primary Bedroom | 3.6 m | 3.4 m | 3.6 m x 3.4 m |
| Second level | Bedroom 2 | 4 m | 2.6 m | 4 m x 2.6 m |
| Second level | Bedroom 3 | 2.9 m | 2.6 m | 2.9 m x 2.6 m |
| Basement | Recreational, Games room | 6.4 m | 4.3 m | 6.4 m x 4.3 m |
| Ground level | Living room | 4.6 m | 3.3 m | 4.6 m x 3.3 m |
| Ground level | Dining room | 3.6 m | 2.8 m | 3.6 m x 2.8 m |
| Ground level | Kitchen | 3.9 m | 2.8 m | 3.9 m x 2.8 m |
| Amenity Near By | |
|---|---|
| Features | |
| Maintenance Fee | |
| Maintenance Fee Payment Unit | |
| Management Company | |
| Ownership | Freehold |
| Parking |
|
| Transaction | For sale |
| Bathroom Total | 2 |
|---|---|
| Bedrooms Total | 3 |
| Bedrooms Above Ground | 3 |
| Appliances | Dishwasher, Dryer, Hood Fan, Oven, Washer, Window Coverings, Refrigerator |
| Basement Development | Finished |
| Basement Type | N/A (Finished) |
| Construction Style Attachment | Semi-detached |
| Cooling Type | Central air conditioning |
| Exterior Finish | Brick |
| Fireplace Present | |
| Flooring Type | Hardwood |
| Foundation Type | Concrete |
| Heating Fuel | Natural gas |
| Heating Type | Forced air |
| Size Interior | 1100 - 1500 sqft |
| Stories Total | 2 |
| Type | House |
| Utility Water | Municipal water |




















































