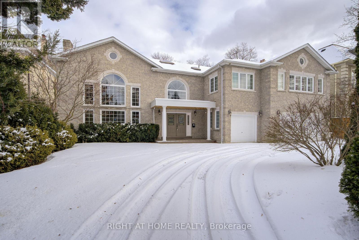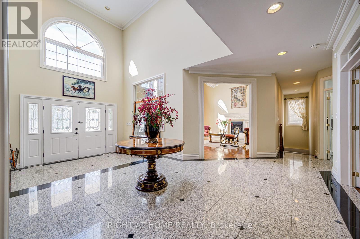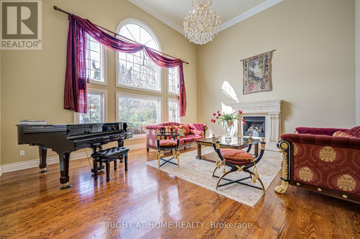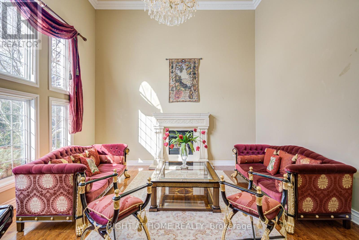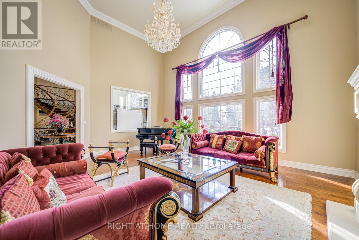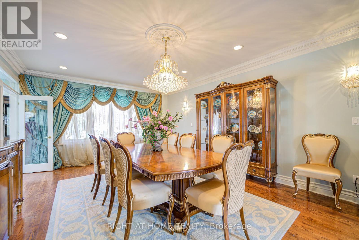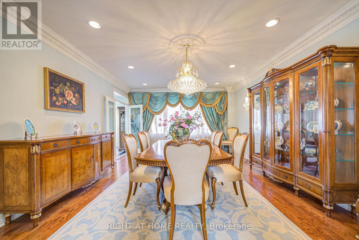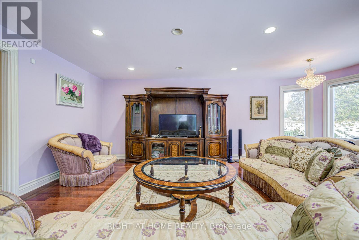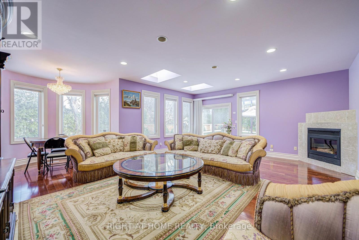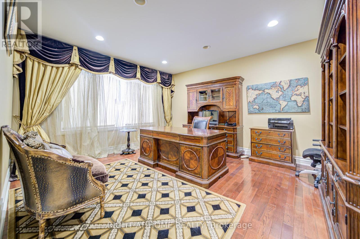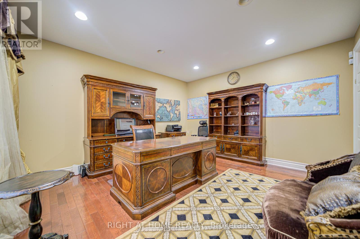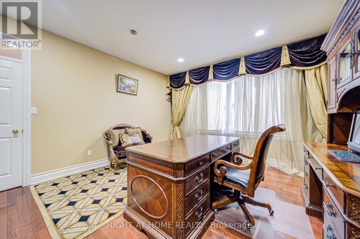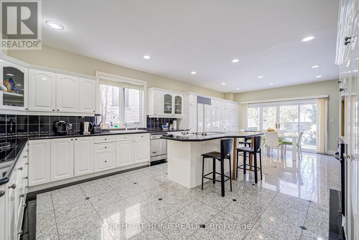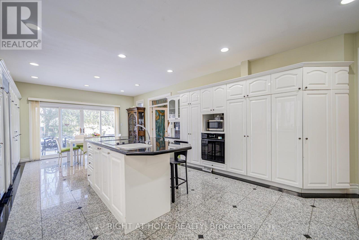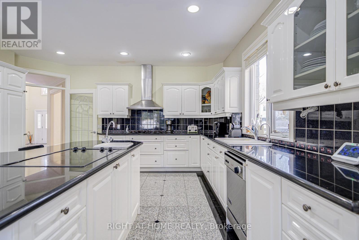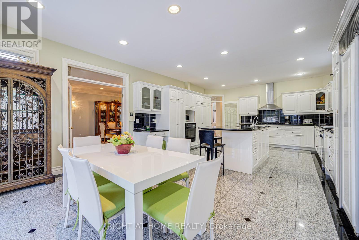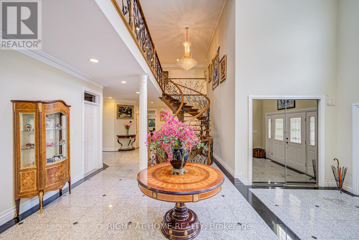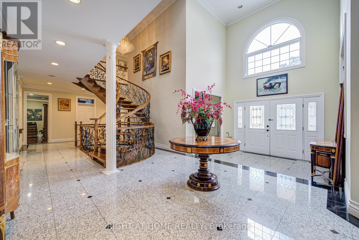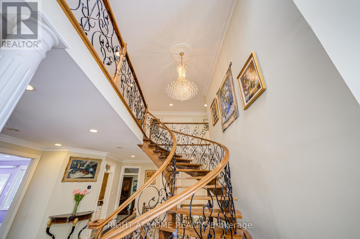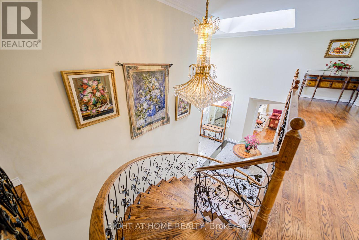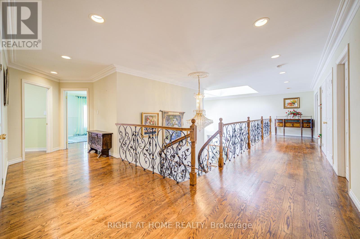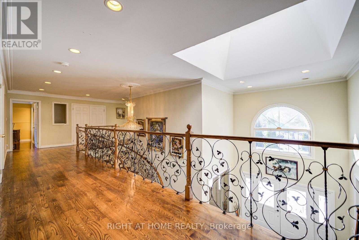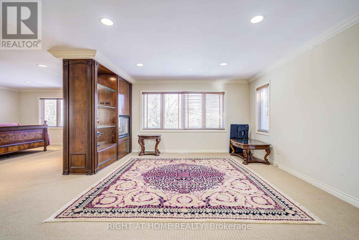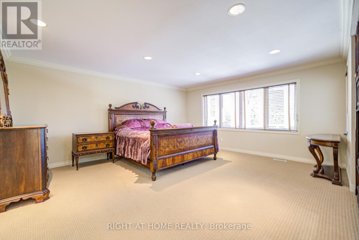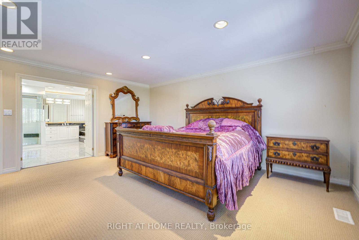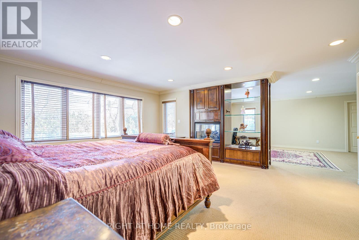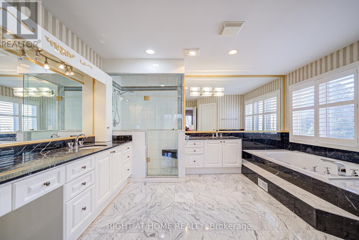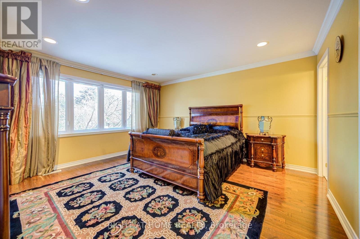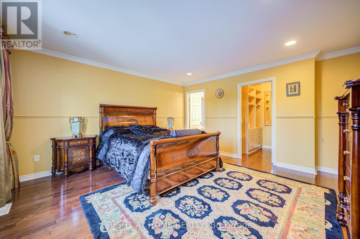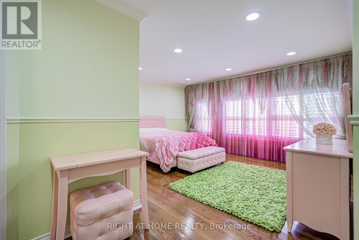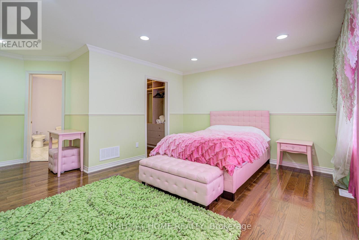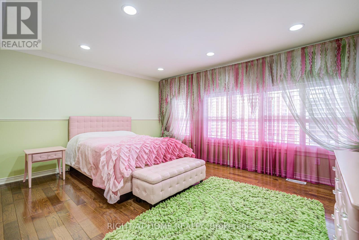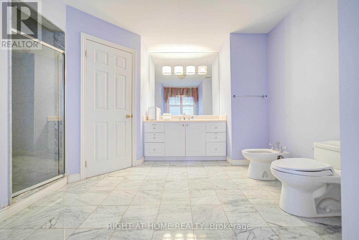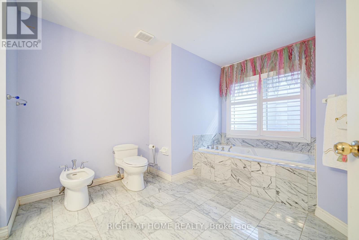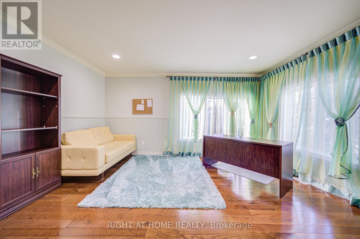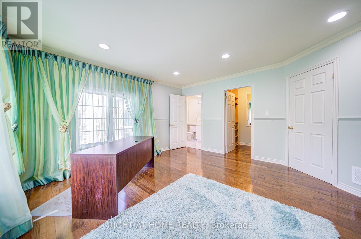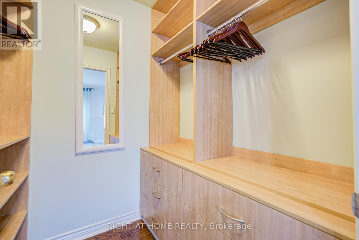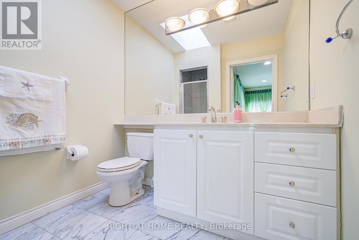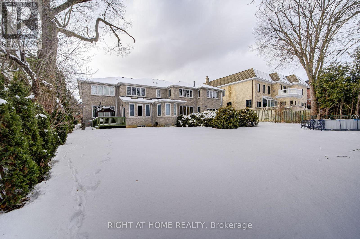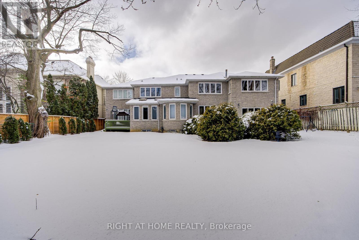$9,800,000.00
49 ARJAY CRESCENT, Toronto (Bridle Path-Sunnybrook-York Mills), Ontario, M2L1C6, Canada Listing ID: C11948301| Bathrooms | Bedrooms | Property Type |
|---|---|---|
| 6 | 5 | Single Family |
A Breathtaking Property! Sited On One Of The Most Highly Sought After Crescents In The Bridle Path Enclave Of Prestigious Homes. 6700+ SF Of Living Space. Dramatic Grand Reception Foyer. Skylight. High Ceilings. Gas Fireplaces. Kitchen With Granite Floors and Countertops. Most Impressive Master Bedroom Retreat With Sitting Room, W/In Closet, 6 Piece Ensuite. Basement Walk Up To Garden. Professional Landscaping. Most Desirable Neighborhood With Close Proximity To Toronto's Top Ranking Private & Public Schools - Crescent, TFS, The Granite Club, Rosedale Golf Course, Sunnybrook **EXTRAS** All Existing Appls: Stove ,Range Hood, Panelled Sub-zero Fridge, Washer & Dryer. All Elf & Window Coverings. (id:31565)

Paul McDonald, Sales Representative
Paul McDonald is no stranger to the Toronto real estate market. With over 22 years experience and having dealt with every aspect of the business from simple house purchases to condo developments, you can feel confident in his ability to get the job done.Room Details
| Level | Type | Length | Width | Dimensions |
|---|---|---|---|---|
| Second level | Primary Bedroom | 9 m | 6.9 m | 9 m x 6.9 m |
| Second level | Bedroom 2 | 4.65 m | 4.1 m | 4.65 m x 4.1 m |
| Second level | Bedroom 3 | 4.4 m | 4.28 m | 4.4 m x 4.28 m |
| Second level | Bedroom 4 | 4.68 m | 3.85 m | 4.68 m x 3.85 m |
| Second level | Bedroom 5 | 4.1 m | 4.6 m | 4.1 m x 4.6 m |
| Ground level | Living room | 6 m | 5.5 m | 6 m x 5.5 m |
| Ground level | Dining room | 7 m | 4.45 m | 7 m x 4.45 m |
| Ground level | Kitchen | 8.5 m | 4.4 m | 8.5 m x 4.4 m |
| Ground level | Family room | 7 m | 5.4 m | 7 m x 5.4 m |
| Ground level | Library | 4.7 m | 4.26 m | 4.7 m x 4.26 m |
Additional Information
| Amenity Near By | |
|---|---|
| Features | Irregular lot size |
| Maintenance Fee | |
| Maintenance Fee Payment Unit | |
| Management Company | |
| Ownership | Freehold |
| Parking |
|
| Transaction | For sale |
Building
| Bathroom Total | 6 |
|---|---|
| Bedrooms Total | 5 |
| Bedrooms Above Ground | 5 |
| Amenities | Fireplace(s) |
| Appliances | Water Heater |
| Basement Development | Unfinished |
| Basement Type | N/A (Unfinished) |
| Construction Style Attachment | Detached |
| Cooling Type | Central air conditioning |
| Exterior Finish | Brick |
| Fireplace Present | True |
| Flooring Type | Hardwood, Carpeted |
| Heating Fuel | Natural gas |
| Heating Type | Forced air |
| Size Interior | 5000 - 100000 sqft |
| Stories Total | 2 |
| Type | House |
| Utility Water | Municipal water |


