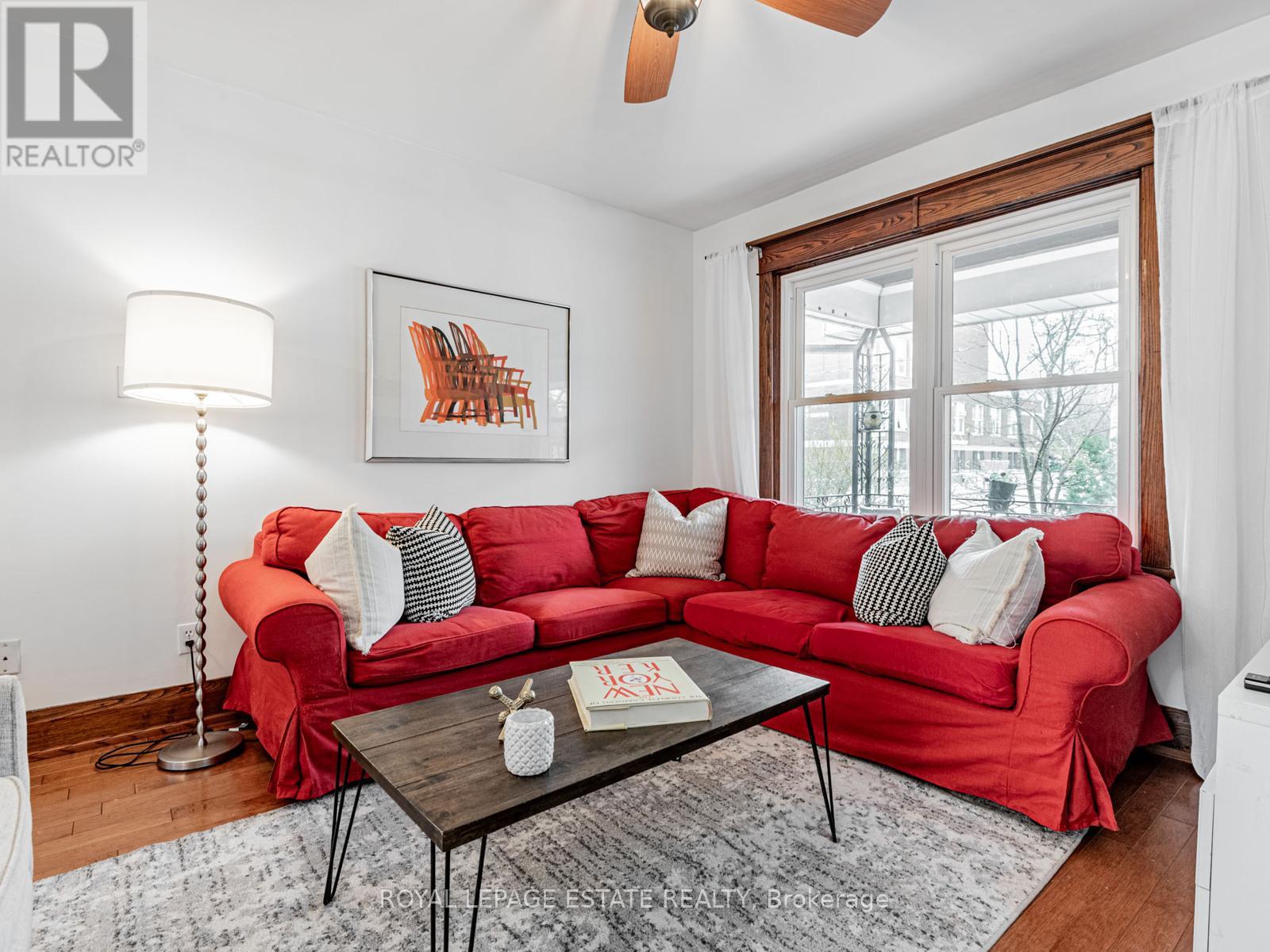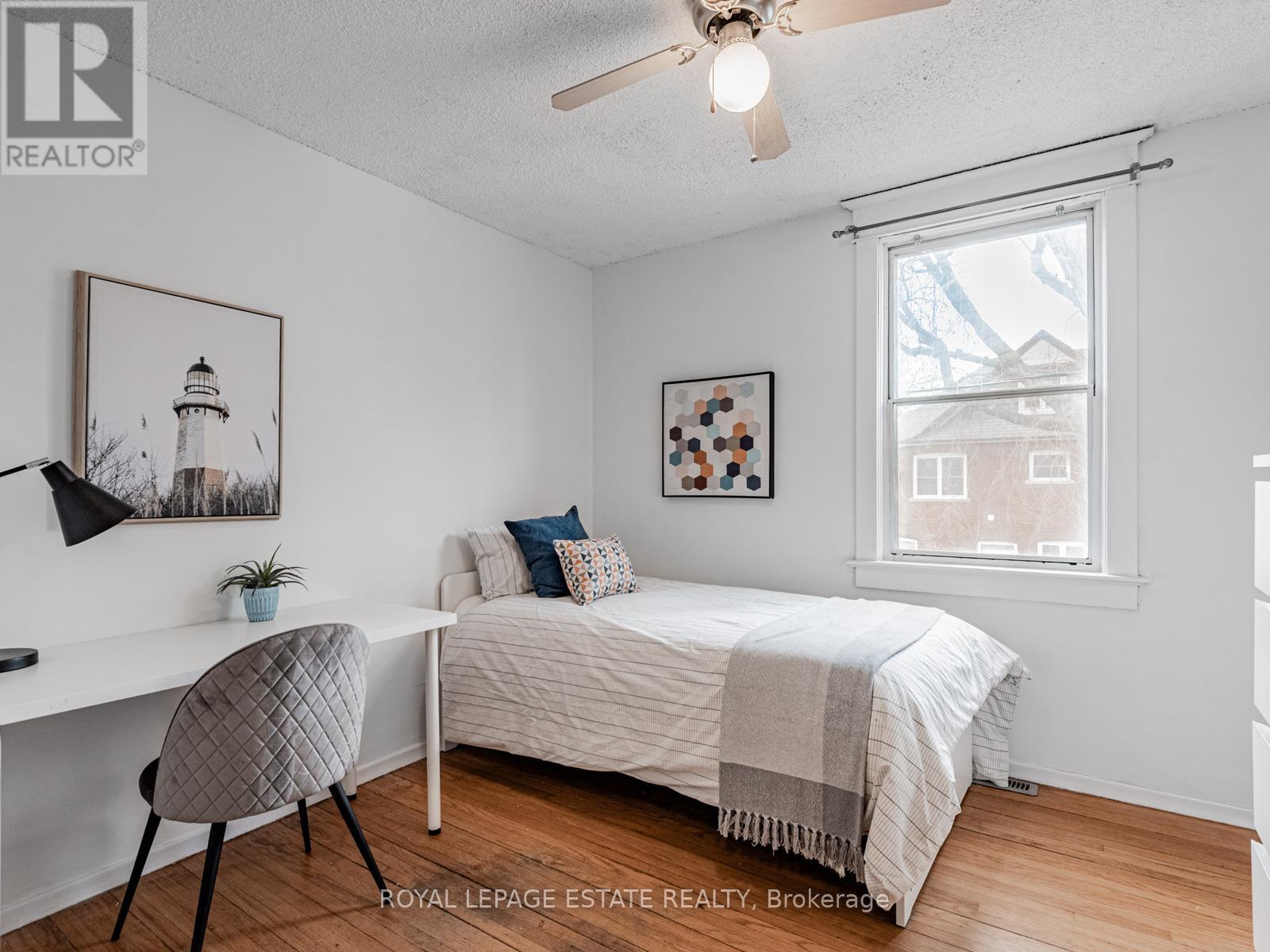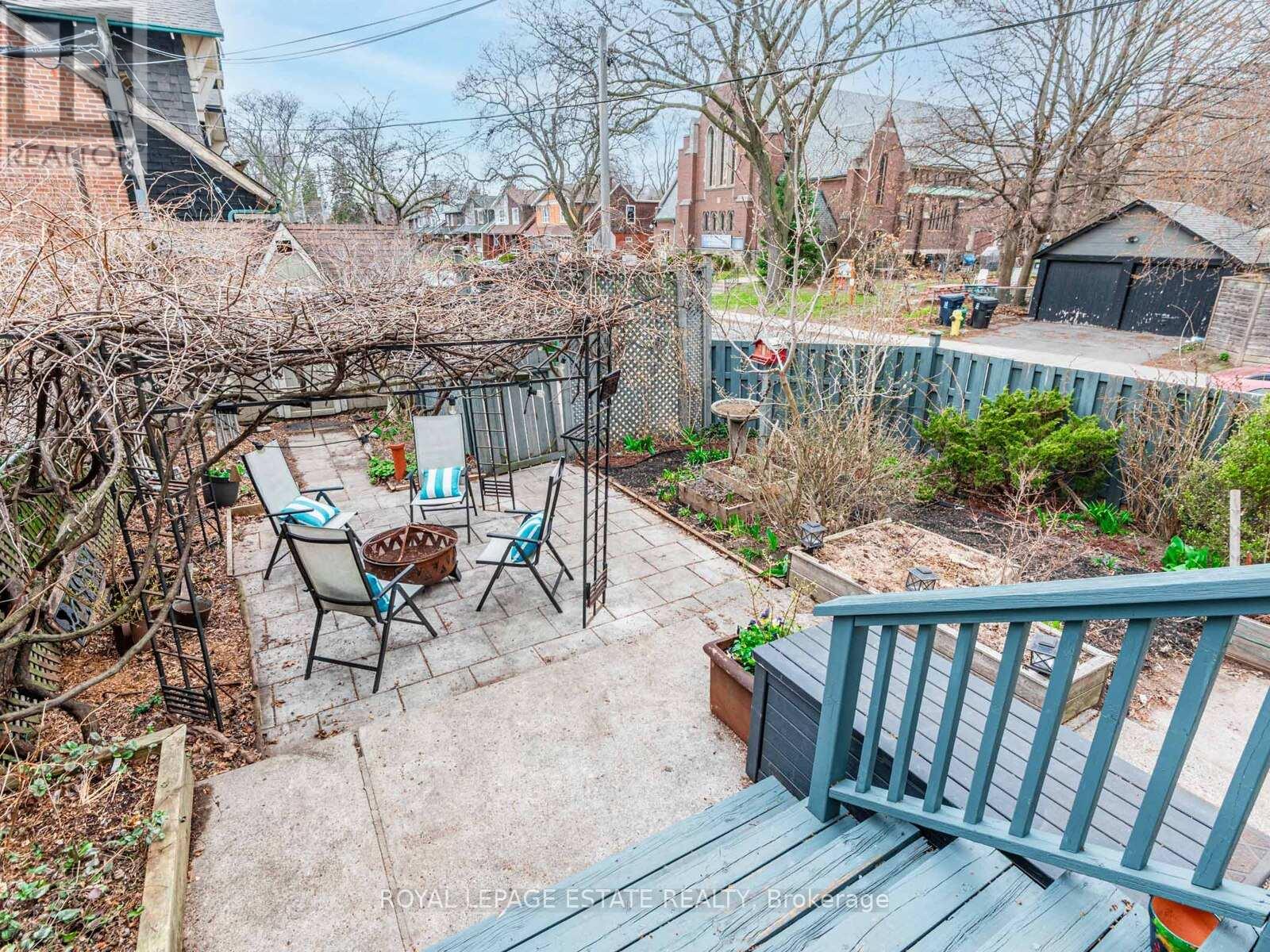$999,000.00
48 WOODINGTON AVENUE, Toronto (Danforth), Ontario, M4C3J3, Canada Listing ID: E12095138| Bathrooms | Bedrooms | Property Type |
|---|---|---|
| 2 | 3 | Single Family |
What's more important - being less than a 5-minute walk to the subway, or having space for two cars side by side? With this charming corner-lot home, you get both and so much more. Enjoy a bright, open concept interior with a large custom designed kitchen featuring stainless steel appliances, ample counter space with bar seating, and plenty of storage. Natural light fills the home, creating a warm and inviting atmosphere. Mud room at the back of the house. Step outside to your large backyard, flowering perennial garden complete with a cozy outdoor fireplace perfect for relaxing evenings or entertaining. There's lots of space to garden, play, or simply unwind. Large shed in back. Sit on the front porch and soak in the community feel of this wonderful neighbourhood. You're within easy walking distance to the subway, schools, shops, restaurants, parks, the hospital, and more. New roof in 2022. (id:31565)

Paul McDonald, Sales Representative
Paul McDonald is no stranger to the Toronto real estate market. With over 22 years experience and having dealt with every aspect of the business from simple house purchases to condo developments, you can feel confident in his ability to get the job done.| Level | Type | Length | Width | Dimensions |
|---|---|---|---|---|
| Second level | Primary Bedroom | 3.94 m | 3.48 m | 3.94 m x 3.48 m |
| Second level | Bedroom 2 | 2.92 m | 3.18 m | 2.92 m x 3.18 m |
| Second level | Bedroom 3 | 3.84 m | 3.56 m | 3.84 m x 3.56 m |
| Basement | Recreational, Games room | 9.6 m | 4.52 m | 9.6 m x 4.52 m |
| Ground level | Living room | 4.52 m | 7.52 m | 4.52 m x 7.52 m |
| Ground level | Dining room | 4.52 m | 7.52 m | 4.52 m x 7.52 m |
| Ground level | Kitchen | 4.52 m | 3.58 m | 4.52 m x 3.58 m |
| Ground level | Mud room | 1.5 m | 1 m | 1.5 m x 1 m |
| Amenity Near By | |
|---|---|
| Features | |
| Maintenance Fee | |
| Maintenance Fee Payment Unit | |
| Management Company | |
| Ownership | Freehold |
| Parking |
|
| Transaction | For sale |
| Bathroom Total | 2 |
|---|---|
| Bedrooms Total | 3 |
| Bedrooms Above Ground | 3 |
| Appliances | Water Heater, Window Coverings |
| Basement Development | Partially finished |
| Basement Features | Separate entrance |
| Basement Type | N/A (Partially finished) |
| Construction Style Attachment | Semi-detached |
| Cooling Type | Window air conditioner |
| Exterior Finish | Brick |
| Fireplace Present | True |
| Fireplace Total | 1 |
| Flooring Type | Hardwood, Carpeted |
| Foundation Type | Unknown |
| Heating Fuel | Natural gas |
| Heating Type | Forced air |
| Size Interior | 1100 - 1500 sqft |
| Stories Total | 2 |
| Type | House |
| Utility Water | Municipal water |




























