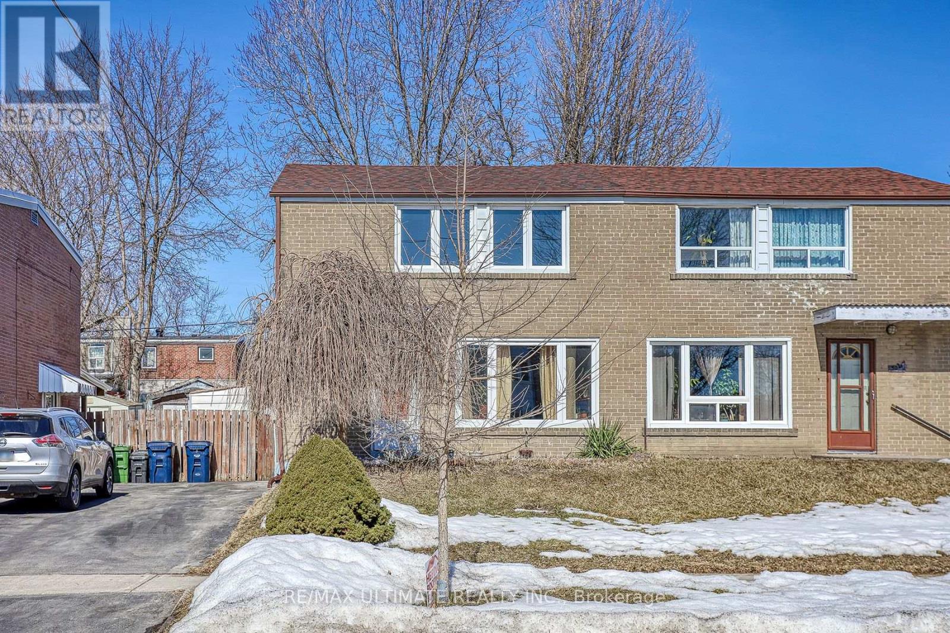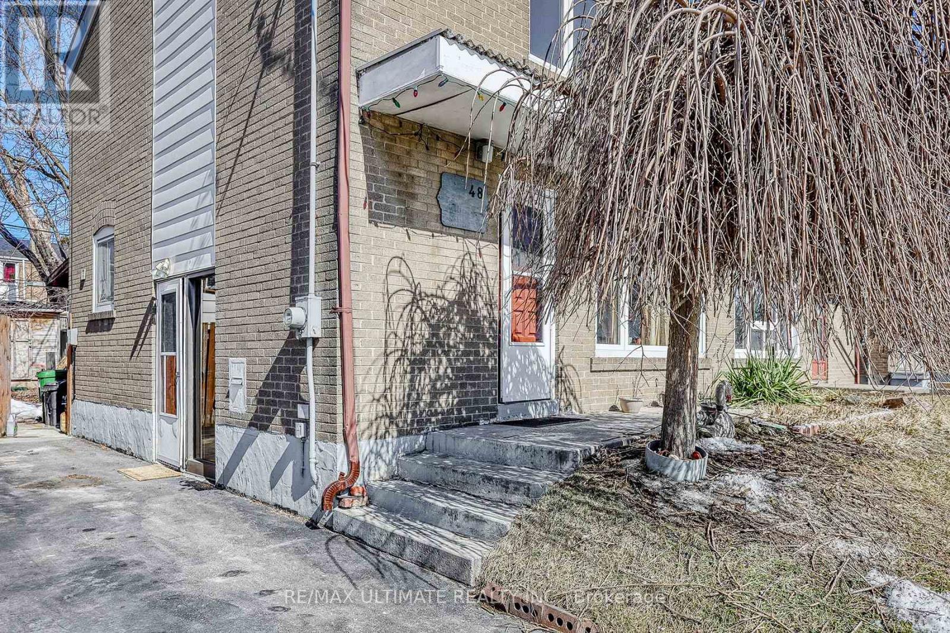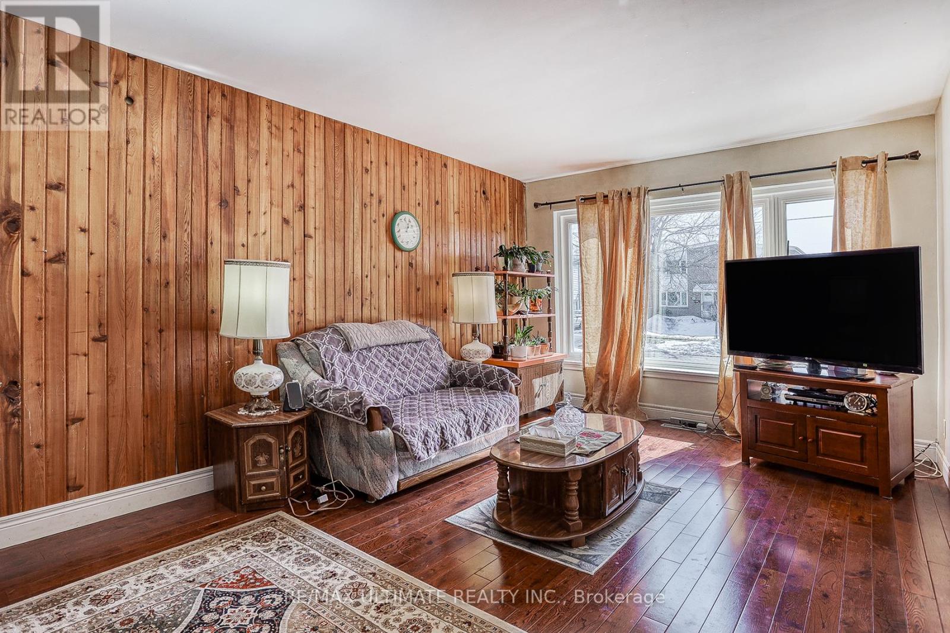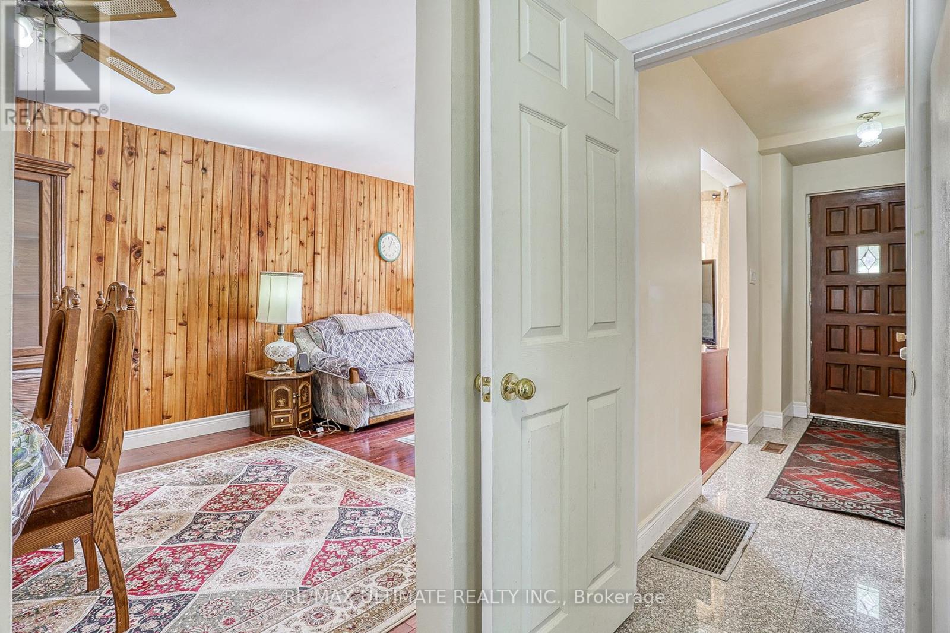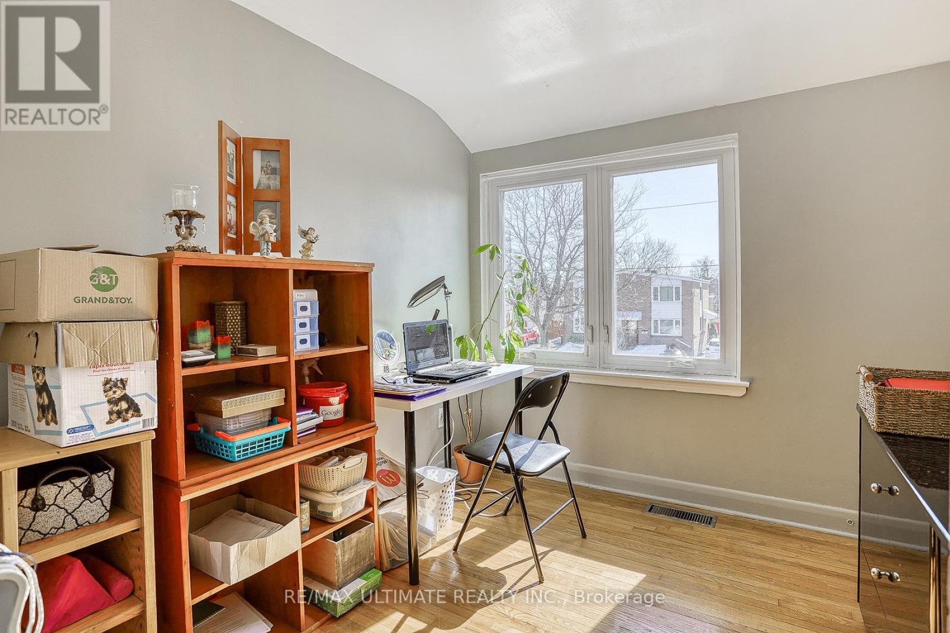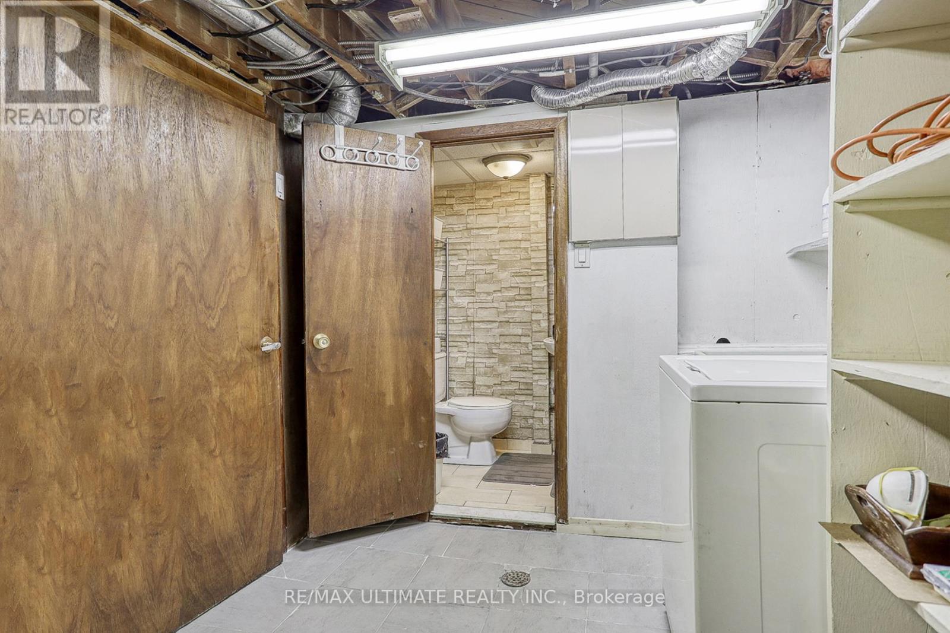$699,900.00
48 ASHWICK DRIVE, Toronto (Ionview), Ontario, M1K2K9, Canada Listing ID: E12014581| Bathrooms | Bedrooms | Property Type |
|---|---|---|
| 2 | 3 | Single Family |
Dare to compare! Nestled on picturesque Ashwick Dr, you'll discover this well-kept home, featuring many upgrades & improvements over the last 7 years (approx.) Roof 2024, Driveway 2023, LR/Dr/Kitchen flooring re-done in 2017. Rec room flooring replaced, windows changed in 2017. conveniently located within minutes of the Warden/Kennedy subway stations. Spacious backyard deck, separate entry to basement area, with rec room & 3 piece bath (id:31565)

Paul McDonald, Sales Representative
Paul McDonald is no stranger to the Toronto real estate market. With over 22 years experience and having dealt with every aspect of the business from simple house purchases to condo developments, you can feel confident in his ability to get the job done.Room Details
| Level | Type | Length | Width | Dimensions |
|---|---|---|---|---|
| Second level | Primary Bedroom | 3.8 m | 2.8 m | 3.8 m x 2.8 m |
| Second level | Bedroom | 4 m | 2.5 m | 4 m x 2.5 m |
| Second level | Bedroom | 3 m | 2.5 m | 3 m x 2.5 m |
| Basement | Recreational, Games room | 4.3 m | 5 m | 4.3 m x 5 m |
| Basement | Laundry room | 2.8 m | 2.4 m | 2.8 m x 2.4 m |
| Main level | Living room | 4.5 m | 3.3 m | 4.5 m x 3.3 m |
| Main level | Dining room | 2.3 m | 3.3 m | 2.3 m x 3.3 m |
| Main level | Kitchen | 3.1 m | 2.8 m | 3.1 m x 2.8 m |
Additional Information
| Amenity Near By | |
|---|---|
| Features | |
| Maintenance Fee | |
| Maintenance Fee Payment Unit | |
| Management Company | |
| Ownership | Freehold |
| Parking |
|
| Transaction | For sale |
Building
| Bathroom Total | 2 |
|---|---|
| Bedrooms Total | 3 |
| Bedrooms Above Ground | 3 |
| Appliances | Dryer, Stove, Washer, Window Coverings, Refrigerator |
| Basement Development | Finished |
| Basement Type | N/A (Finished) |
| Construction Style Attachment | Semi-detached |
| Cooling Type | Central air conditioning |
| Exterior Finish | Brick |
| Fireplace Present | |
| Flooring Type | Marble, Hardwood, Laminate |
| Foundation Type | Unknown |
| Heating Fuel | Natural gas |
| Heating Type | Forced air |
| Size Interior | 700 - 1100 sqft |
| Stories Total | 2 |
| Type | House |
| Utility Water | Municipal water |


