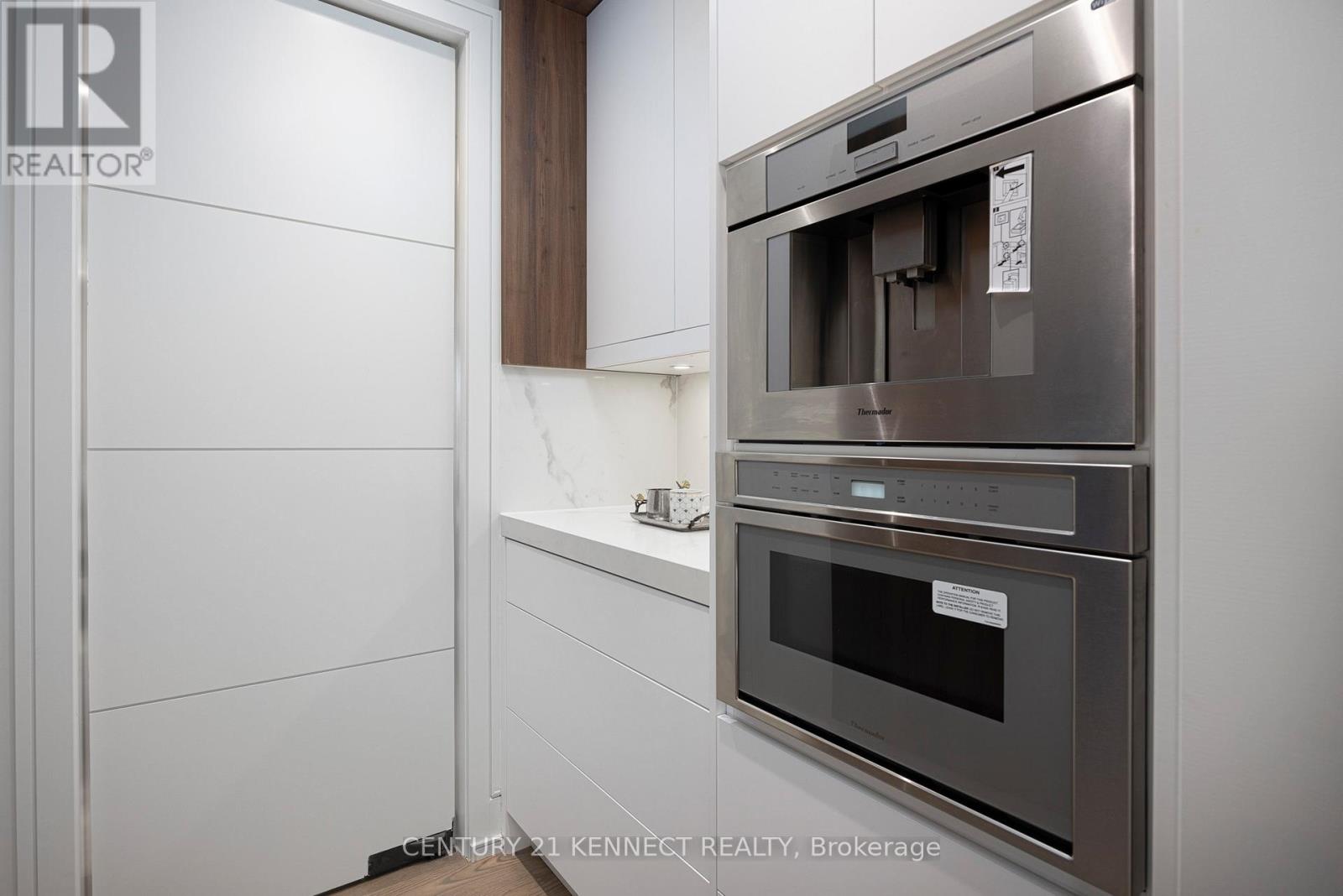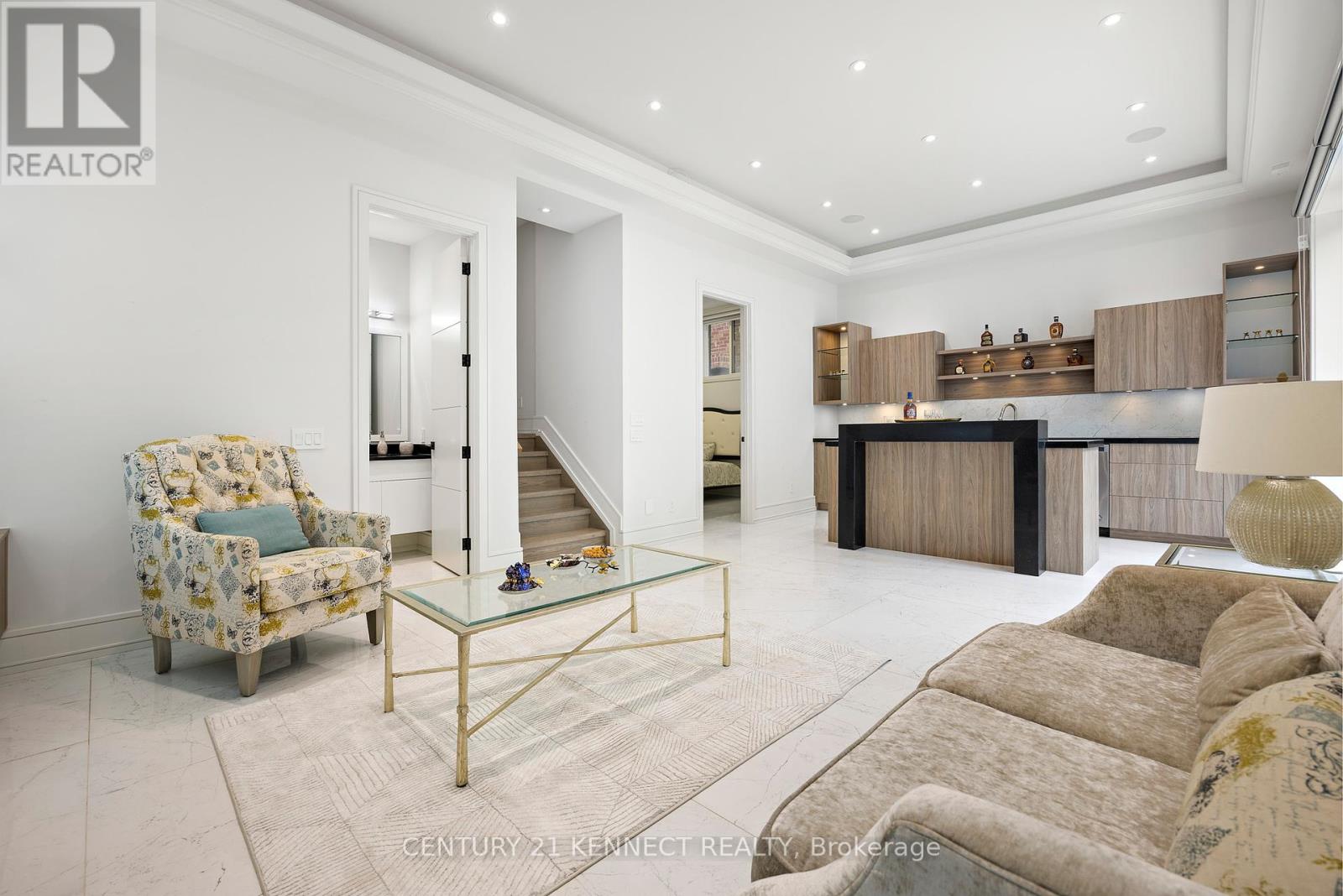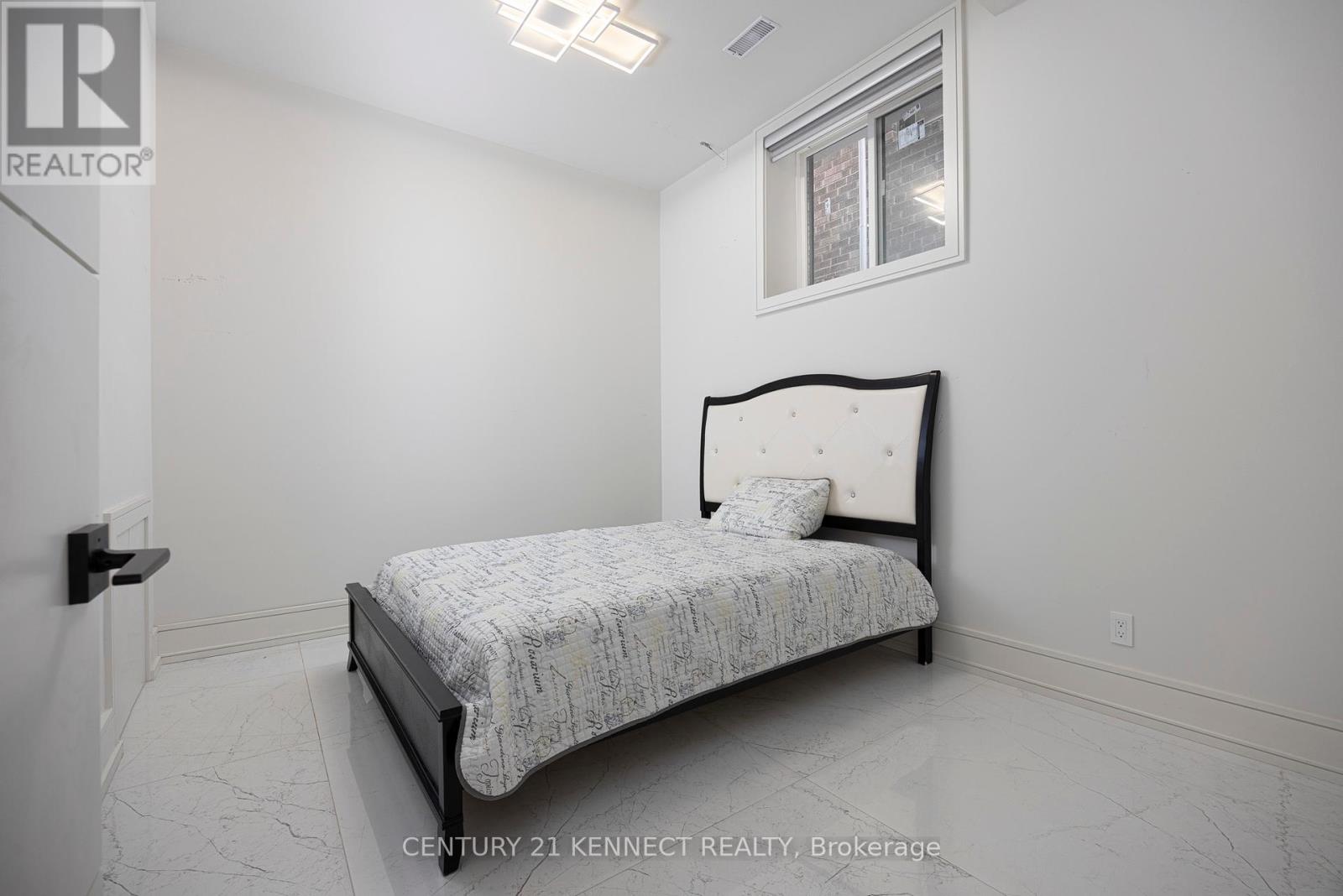$9,980.00 / monthly
476 BROADWAY AVENUE S, Toronto (Leaside), Ontario, M4G2R6, Canada Listing ID: C12203693| Bathrooms | Bedrooms | Property Type |
|---|---|---|
| 5 | 5 | Single Family |
A Truly Spectacular Home That Checks All The Boxes. Built In 2021, This 4-Bedroom Home Offers Smart-Home Technology set out with remote monitory system, oversize windows to maximize the daylight in, Warm And Contemporary Environment For The Entire Family. Generous Room Sizes, A Chefs Kitchen, Multiple Entertaining Spaces Complete With Built-In Wine Storage And Wet Bars, Upper and Lower Level Laundry, partially heated floor, 4 car easily can fit in driveway.... Attention to details built by a professional and seasoned builder. partially heated floor. District For Northlea PS And Leaside HS. (id:31565)

Paul McDonald, Sales Representative
Paul McDonald is no stranger to the Toronto real estate market. With over 22 years experience and having dealt with every aspect of the business from simple house purchases to condo developments, you can feel confident in his ability to get the job done.Room Details
| Level | Type | Length | Width | Dimensions |
|---|---|---|---|---|
| Second level | Primary Bedroom | 4.78 m | 4.65 m | 4.78 m x 4.65 m |
| Second level | Bedroom | 4.57 m | 3.17 m | 4.57 m x 3.17 m |
| Second level | Bedroom | 4.29 m | 3.43 m | 4.29 m x 3.43 m |
| Second level | Bedroom | 3.66 m | 3.61 m | 3.66 m x 3.61 m |
| Lower level | Bedroom | 3.35 m | 4.29 m | 3.35 m x 4.29 m |
| Lower level | Recreational, Games room | 4.7 m | 6.91 m | 4.7 m x 6.91 m |
| Main level | Living room | 4.17 m | 4.47 m | 4.17 m x 4.47 m |
| Main level | Dining room | 4.88 m | 4.47 m | 4.88 m x 4.47 m |
| Main level | Kitchen | 5.33 m | 3 m | 5.33 m x 3 m |
| Main level | Family room | 5.33 m | 4.11 m | 5.33 m x 4.11 m |
Additional Information
| Amenity Near By | Hospital, Park, Public Transit, Schools |
|---|---|
| Features | Dry, Carpet Free |
| Maintenance Fee | |
| Maintenance Fee Payment Unit | |
| Management Company | |
| Ownership | Freehold |
| Parking |
|
| Transaction | For rent |
Building
| Bathroom Total | 5 |
|---|---|
| Bedrooms Total | 5 |
| Bedrooms Above Ground | 4 |
| Bedrooms Below Ground | 1 |
| Age | 0 to 5 years |
| Amenities | Fireplace(s) |
| Appliances | Oven - Built-In, Central Vacuum, Water meter, Blinds, Cooktop, Microwave, Oven, Refrigerator |
| Basement Development | Finished |
| Basement Features | Walk out |
| Basement Type | N/A (Finished) |
| Construction Style Attachment | Detached |
| Cooling Type | Central air conditioning |
| Exterior Finish | Stone |
| Fireplace Present | True |
| Fire Protection | Alarm system, Smoke Detectors |
| Flooring Type | Hardwood |
| Foundation Type | Concrete |
| Half Bath Total | 1 |
| Heating Fuel | Electric |
| Heating Type | Forced air |
| Size Interior | 3000 - 3500 sqft |
| Stories Total | 2 |
| Type | House |
| Utility Water | Municipal water, Unknown |








































