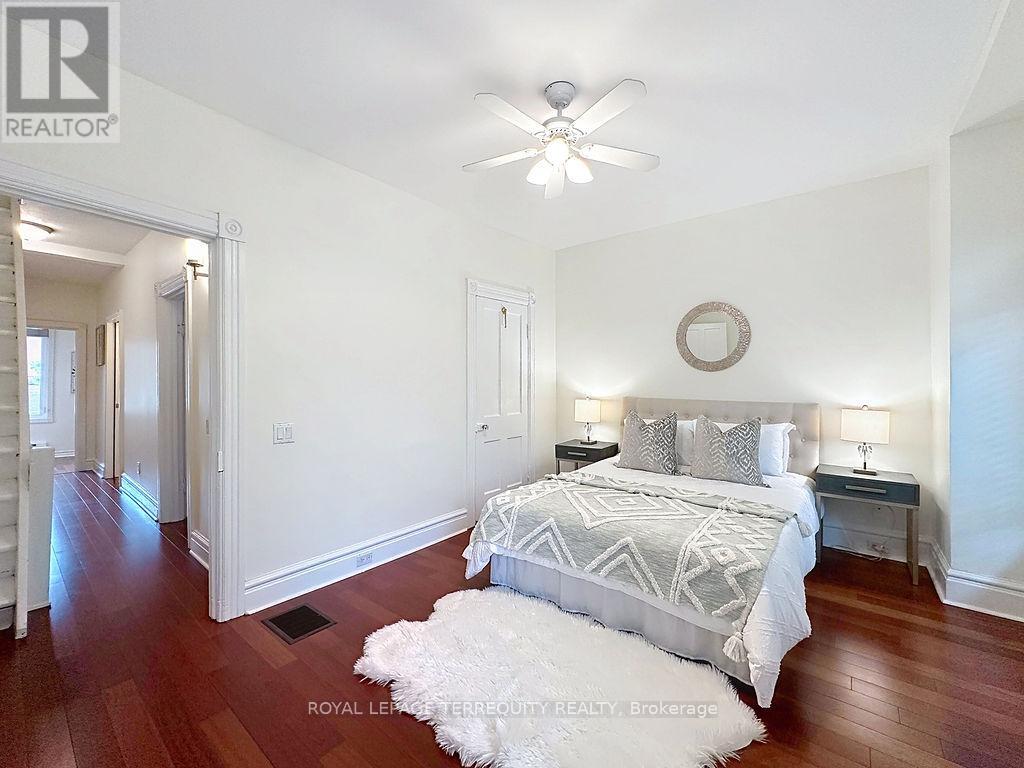$1,195,000.00
473 DELAWARE AVENUE, Toronto (Dovercourt-Wallace Emerson-Junction), Ontario, M6H2V1, Canada Listing ID: W12177892| Bathrooms | Bedrooms | Property Type |
|---|---|---|
| 1 | 3 | Single Family |
Move-in Ready, this thoughtfully cared for, late Victorian home offers the perfect blend of style and comfort. As you walk in, the first thing you notice are the 9' ceilings, the crown mouldings and window trims. The main floor features hardwood floors, intact stained glass windows, generous living and dining rooms. The sleek, wide kitchen includes quartz counters and plenty of storage space. It's the sun-filled family room that will definitely draw you in, with a walkout to a deep backyard perfect for entertaining. The mature garden immediately evokes calm and the flowering plants elevate the space from functional to indulgent. On the second floor, the primary suite overlooks a majestic linden tree while the other two spacious bedrooms offer comfort and warmth. The second-floor, 4-piece bathroom, uncluttered and in soft neutrals, inspires relaxation. The rare car parking, via an extra wide lane, presents an opportunity to build a garden suite. Enjoy the vibrant Dovercourt Park community and schools, steps from the trendy restaurants and coffee shops of Geary Ave , the Dovercourt Boys and Girls community centre and the excellent transit route of the Bloor-Danforth Subway line. (id:31565)

Paul McDonald, Sales Representative
Paul McDonald is no stranger to the Toronto real estate market. With over 22 years experience and having dealt with every aspect of the business from simple house purchases to condo developments, you can feel confident in his ability to get the job done.| Level | Type | Length | Width | Dimensions |
|---|---|---|---|---|
| Second level | Primary Bedroom | 4.5 m | 3.4 m | 4.5 m x 3.4 m |
| Second level | Bedroom 2 | 3.6 m | 2.9 m | 3.6 m x 2.9 m |
| Second level | Bedroom 3 | 3.4 m | 2.1 m | 3.4 m x 2.1 m |
| Main level | Living room | 3.5 m | 2.9 m | 3.5 m x 2.9 m |
| Main level | Dining room | 3.4 m | 2.9 m | 3.4 m x 2.9 m |
| Main level | Kitchen | 4 m | 10.99 m | 4 m x 10.99 m |
| Main level | Family room | 4.7 m | 3.3 m | 4.7 m x 3.3 m |
| Amenity Near By | Park, Public Transit, Schools |
|---|---|
| Features | Flat site, Lane |
| Maintenance Fee | |
| Maintenance Fee Payment Unit | |
| Management Company | |
| Ownership | Freehold |
| Parking |
|
| Transaction | For sale |
| Bathroom Total | 1 |
|---|---|
| Bedrooms Total | 3 |
| Bedrooms Above Ground | 3 |
| Age | 100+ years |
| Appliances | Water Heater, Blinds, Dishwasher, Dryer, Stove, Washer, Refrigerator |
| Basement Development | Unfinished |
| Basement Type | N/A (Unfinished) |
| Construction Status | Insulation upgraded |
| Construction Style Attachment | Detached |
| Cooling Type | Central air conditioning |
| Exterior Finish | Brick Facing, Stucco |
| Fireplace Present | |
| Fire Protection | Smoke Detectors |
| Flooring Type | Hardwood, Linoleum |
| Foundation Type | Brick, Block |
| Heating Fuel | Natural gas |
| Heating Type | Forced air |
| Size Interior | 1100 - 1500 sqft |
| Stories Total | 2 |
| Type | House |
| Utility Water | Municipal water, Unknown |




























