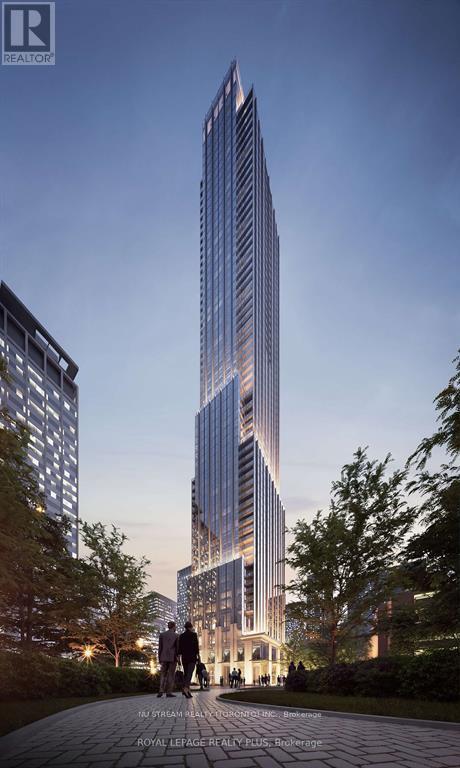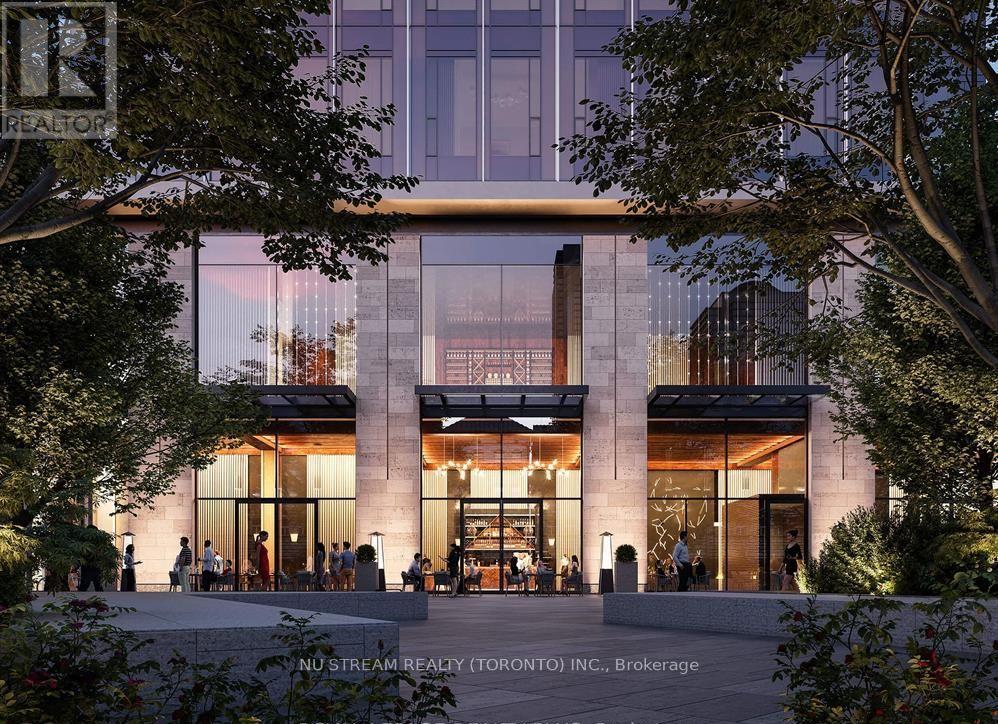$2,600.00 / monthly
4708 - 11 YORKVILLE AVENUE, Toronto (Annex), Ontario, M4W0B7, Canada Listing ID: C12171337| Bathrooms | Bedrooms | Property Type |
|---|---|---|
| 1 | 2 | Single Family |
Welcome to this Brand New meticulously designed 1 bedroom plus den suite residence at the prestigious 11 Yorkville. Offering luxury living In the heart Of Yorkville. Located on the 47th Floor With Premium collection finishes and designated High-Speed elevators, This South Facing unit boasts breathtaking views of The City Skyline and Lake Ontario. Engineered hardwood flooring, Floor-To-Ceiling windows, Built-In Miele appliances, sleek cabinetry. Den Is perfect for A Home Office or Study. Residents enjoy access to World Class Amenities: 24Hr concierge, indoor/outdoor pool, Sauna, Spa, fitness centre, pet Spa, wine tasting lounge, piano bar, guest suites, movie theatre, party room, outdoor lounge with BBQs, and more. The Yorkville location offers unmatched convenience with easy access to Toronto's most coveted neighborhood with a perfect walk score of 100, this residence places you at the epicenter of culture, fine dining, and luxury retail. Just steps from the Bloor-Yonge subway station, UofT, TMU, Top Hospitals, world-class shopping, and cultural attractions. A Rare Opportunity to live in one Of Toronto's most iconic and luxurious addresses. (id:31565)

Paul McDonald, Sales Representative
Paul McDonald is no stranger to the Toronto real estate market. With over 22 years experience and having dealt with every aspect of the business from simple house purchases to condo developments, you can feel confident in his ability to get the job done.| Level | Type | Length | Width | Dimensions |
|---|---|---|---|---|
| Main level | Living room | 5.03 m | 3.18 m | 5.03 m x 3.18 m |
| Main level | Dining room | 5.03 m | 3.18 m | 5.03 m x 3.18 m |
| Main level | Kitchen | 5.03 m | 3.18 m | 5.03 m x 3.18 m |
| Main level | Bedroom | 3.86 m | 2.82 m | 3.86 m x 2.82 m |
| Main level | Den | 2.25 m | 1.65 m | 2.25 m x 1.65 m |
| Amenity Near By | |
|---|---|
| Features | Carpet Free |
| Maintenance Fee | |
| Maintenance Fee Payment Unit | |
| Management Company | Melbourne Property Management |
| Ownership | Condominium/Strata |
| Parking |
|
| Transaction | For rent |
| Bathroom Total | 1 |
|---|---|
| Bedrooms Total | 2 |
| Bedrooms Above Ground | 1 |
| Bedrooms Below Ground | 1 |
| Age | New building |
| Amenities | Security/Concierge, Exercise Centre, Party Room, Visitor Parking |
| Appliances | Oven - Built-In, Dishwasher, Dryer, Stove, Washer, Wine Fridge, Refrigerator |
| Cooling Type | Central air conditioning |
| Exterior Finish | Concrete |
| Fireplace Present | |
| Flooring Type | Hardwood |
| Size Interior | 500 - 599 sqft |
| Type | Apartment |






















