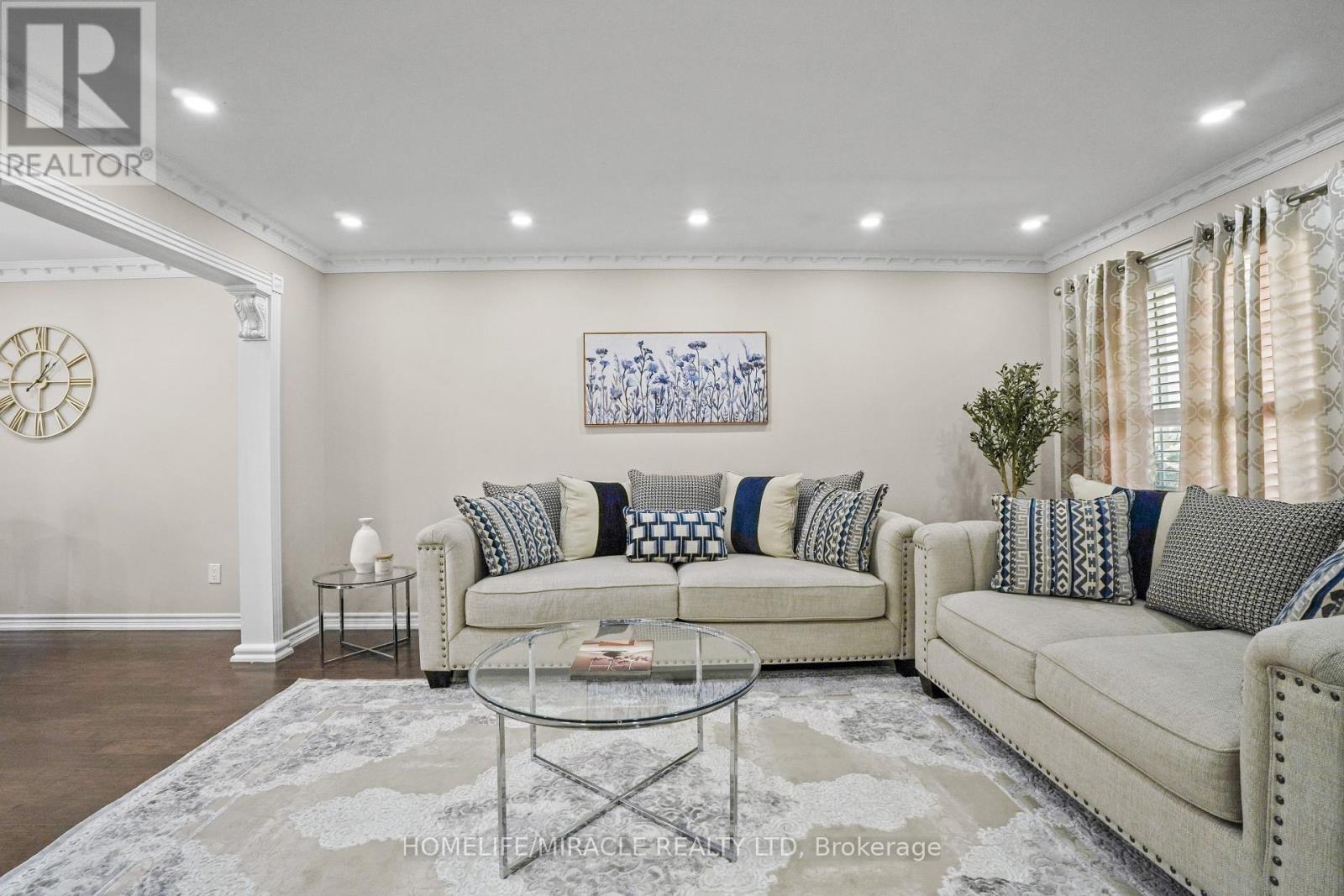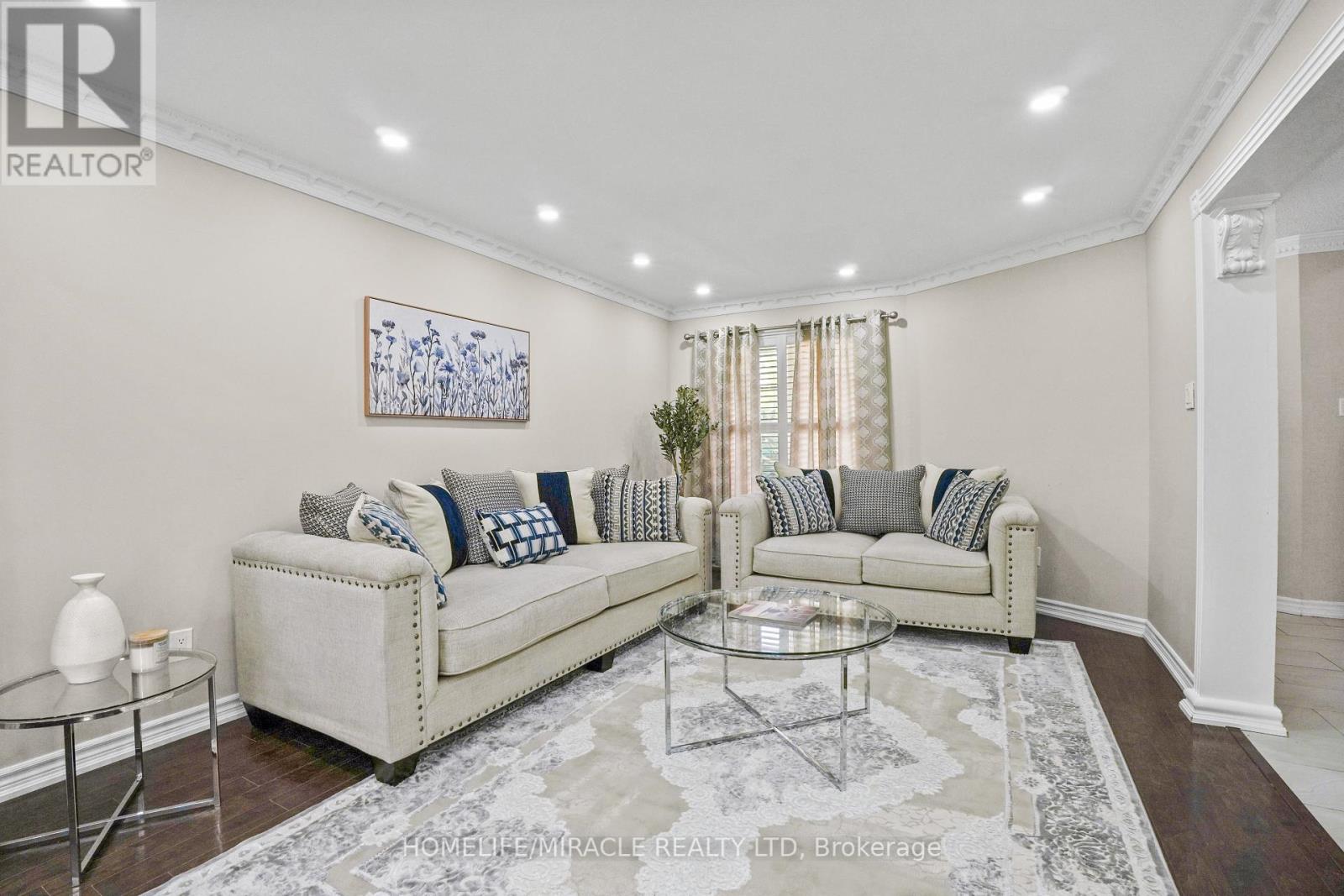$1,350,000.00
47 CINRICKBAR DRIVE, Toronto (West Humber-Clairville), Ontario, M9W6X3, Canada Listing ID: W12284695| Bathrooms | Bedrooms | Property Type |
|---|---|---|
| 4 | 4 | Single Family |
Step into this sun-filled, beautifully upgraded home where comfort and functionality meet timeless style. The main floor features a bright and spacious living and dining area ideal for both everyday living and entertaining. The upgraded kitchen is outfitted with sleek stainless steel appliances and offers both elegance and practicality. Pot lights throughout and large windows flood the space with natural light. A convenient main floor laundry adds to the home's thoughtful design. Just a few steps up from the main floor, you will find a warm and inviting family room, the perfect place to relax, complete with a cozy fireplace and large windows that fill the space with sunshine.Upstairs, three generously sized bedrooms await. The primary suite serves as a peaceful retreat with a walk-in closet and a 4-piece ensuite. The main bathroom features a double vanity, providing ample space and convenience. The fully finished basement, with its own private side entrance, offers incredible in-law or rental potential. It includes a spacious bedroom, an upgraded 3-piece bathroom with a brand-new standing shower (installed just 2 months ago), a well-appointed kitchen, open-concept living area, and its own laundry. Step outside to a generous backyard perfect for relaxing, entertaining, or gardening. A 1.5-car garage provides ample space for parking and additional storage. The home features durable windows installed in 2017 and a newer roof added in 2022, offering lasting quality and peace of mind. Located in a prime area just off Hwy 427 and close to Highways 409, 401, and 407, this home offers exceptional convenience. Enjoy being directly across from Woodbine Racetrack, with easy access to public transit, Humber College, and a large plaza within walking distance, making daily errands and commuting a breeze. (id:31565)

Paul McDonald, Sales Representative
Paul McDonald is no stranger to the Toronto real estate market. With over 22 years experience and having dealt with every aspect of the business from simple house purchases to condo developments, you can feel confident in his ability to get the job done.| Level | Type | Length | Width | Dimensions |
|---|---|---|---|---|
| Second level | Primary Bedroom | 4.257 m | 5.185 m | 4.257 m x 5.185 m |
| Second level | Bedroom 2 | 3.919 m | 3.8 m | 3.919 m x 3.8 m |
| Second level | Bedroom 3 | 4.244 m | 3.321 m | 4.244 m x 3.321 m |
| Basement | Living room | na | na | Measurements not available |
| Basement | Kitchen | na | na | Measurements not available |
| Basement | Bedroom | na | na | Measurements not available |
| Main level | Living room | 4.919 m | 3.6 m | 4.919 m x 3.6 m |
| Main level | Dining room | 3.427 m | 4.067 m | 3.427 m x 4.067 m |
| Main level | Kitchen | 4.82 m | 4.042 m | 4.82 m x 4.042 m |
| In between | Family room | 4.863 m | 5.5 m | 4.863 m x 5.5 m |
| Amenity Near By | |
|---|---|
| Features | Irregular lot size, Carpet Free, In-Law Suite |
| Maintenance Fee | |
| Maintenance Fee Payment Unit | |
| Management Company | |
| Ownership | Freehold |
| Parking |
|
| Transaction | For sale |
| Bathroom Total | 4 |
|---|---|
| Bedrooms Total | 4 |
| Bedrooms Above Ground | 3 |
| Bedrooms Below Ground | 1 |
| Age | 31 to 50 years |
| Appliances | Garage door opener remote(s), Dishwasher, Dryer, Hood Fan, Stove, Washer, Refrigerator |
| Basement Features | Apartment in basement, Separate entrance |
| Basement Type | N/A |
| Construction Style Attachment | Detached |
| Cooling Type | Central air conditioning |
| Exterior Finish | Brick |
| Fireplace Present | True |
| Flooring Type | Laminate, Tile |
| Foundation Type | Poured Concrete |
| Half Bath Total | 1 |
| Heating Fuel | Natural gas |
| Heating Type | Forced air |
| Size Interior | 1500 - 2000 sqft |
| Stories Total | 2 |
| Type | House |
| Utility Water | Municipal water |



















































