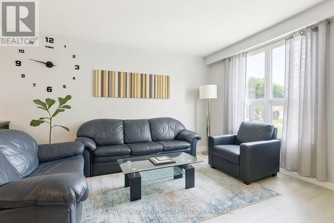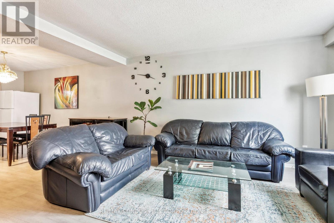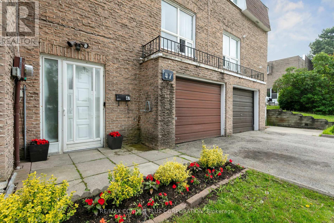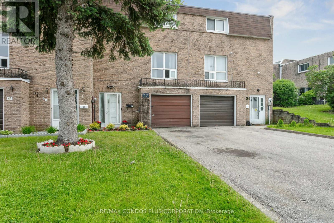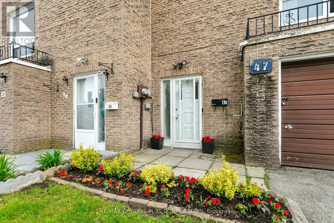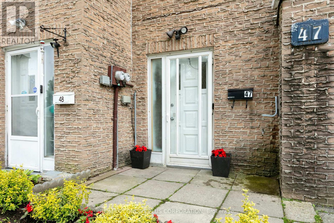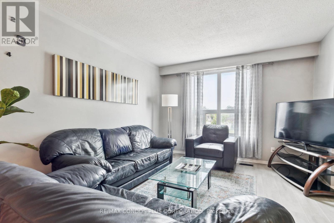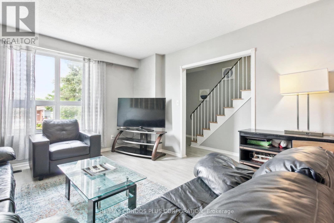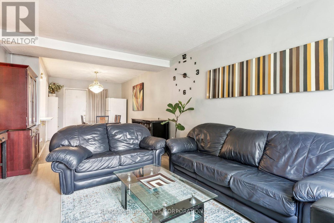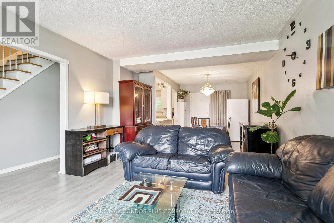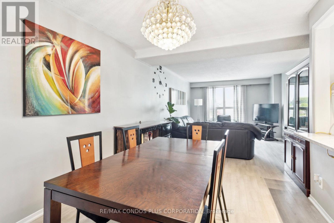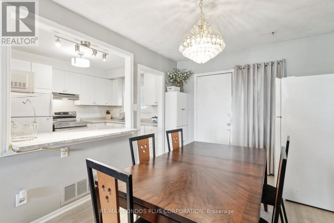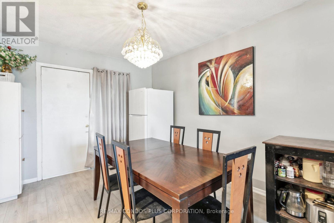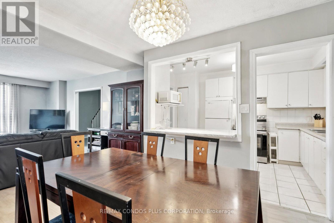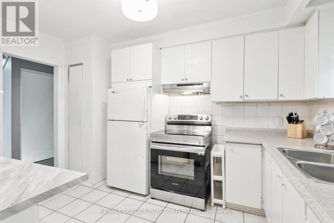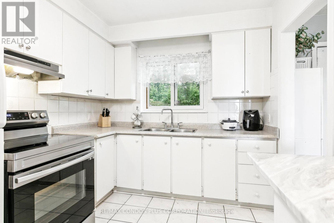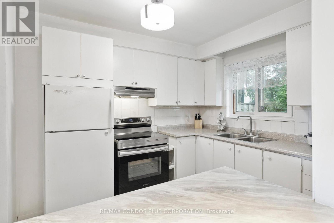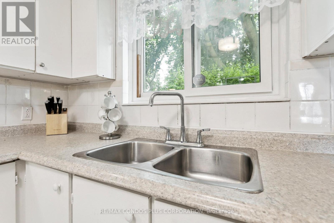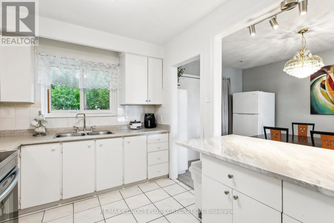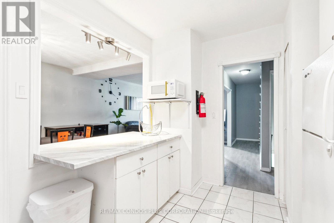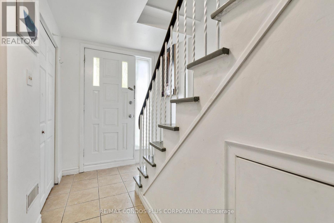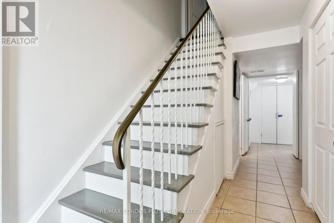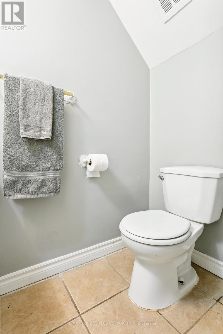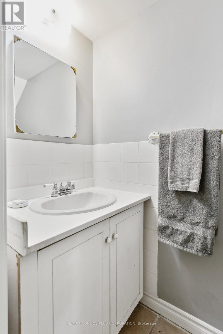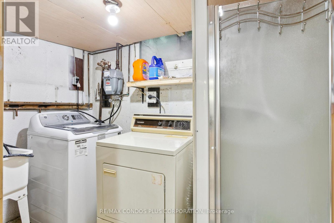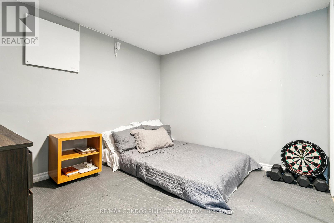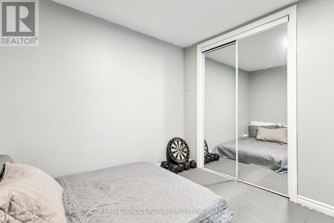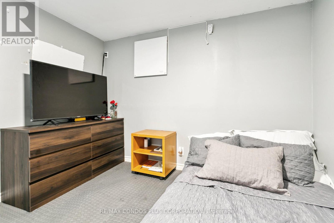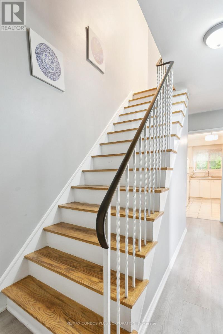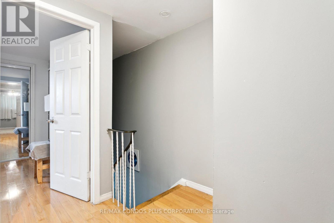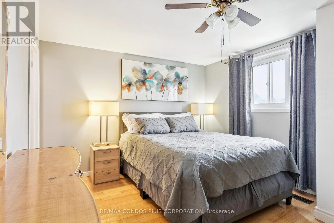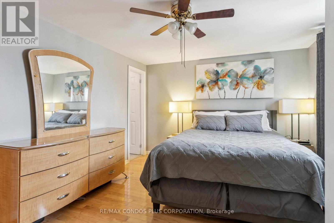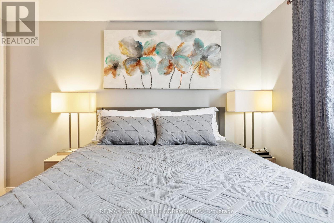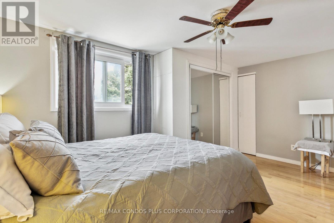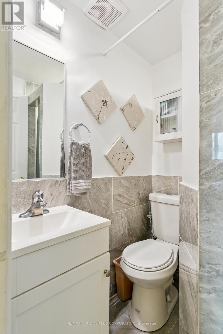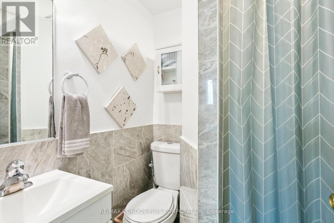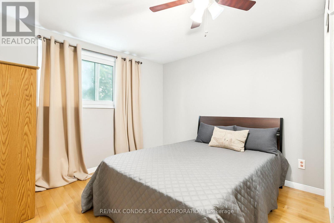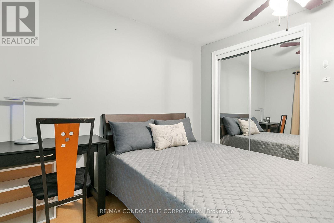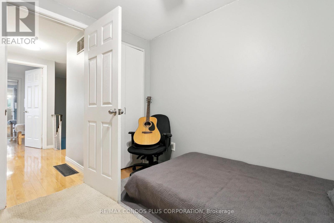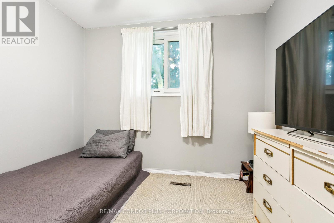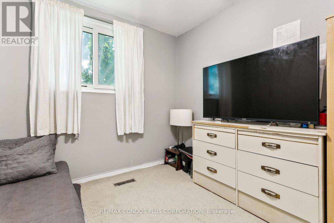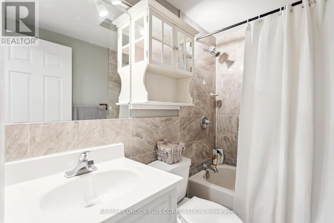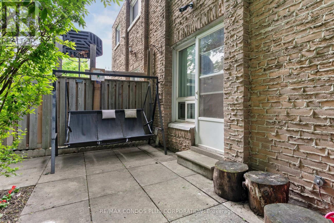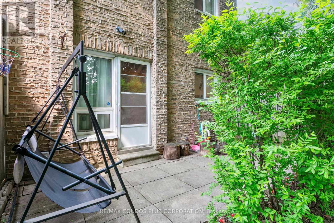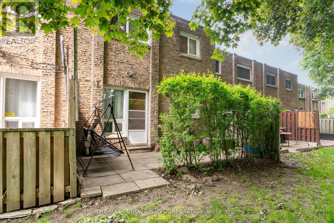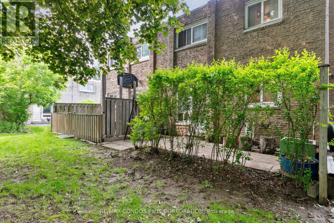$739,900.00
47 - 39 LEXINGTON AVENUE, Toronto (West Humber-Clairville), Ontario, M9V2G4, Canada Listing ID: W12211513| Bathrooms | Bedrooms | Property Type |
|---|---|---|
| 3 | 4 | Single Family |
Looking for an oasis in the city. Check this out! Location! Value! & Space! Located on quiet residential street. S/N. Four Bedrms, 3 baths plus laundry w/ shower stall, 3-level Townhouse. Recent updates. Tiled Entrance Foyer, Laminate flooring, 2nd floor, Hdwd. floor on 3rd floor. Open concept LR/DR W/ large windows. W/O to private patio overlooking common treed space. A Newly landscape treed front yard. Kitchen W/ large breakfast bar with 3 appls. 2nd floor is open concept living/dining with walkout to private patio. Third floor has master bedroom with 3 piece ensuite bath, large double mirrored closet and a walk-in closet. Secondary bedroom has a sliding mirrored deep closet, Third bedroom has a closet 3rd level Hall has linen closet. Main flr, foyer, laundry, W/shower, Bedrm, powder room,2 mirrored double closets & under stairs storage area, 2nd flr open concept L/D, Kitchen W/ window. 3rd Flr is Master Bedrm, W/ ensuite 3--piece bath, mirrored closet & walk-in closet, 2nd Bedrm W/ sliding mirrored door deep closet, 3rd Bedrm W/ closet. Close to Major Amenities, strip, schools, transportation, perfect for first time buyers, or young families. T.H. has Main flr has In-law suite. Single car garage plus 2-car driveway parking & much more. Close to major amenities, schools, transportation, perfect for first time buyer, & young families or buyers needing In law living accommodations. Unit Private Patio W/BBQ os area connected to landscaped treed commo IS PERFECT for children to play safely. (id:31565)

Paul McDonald, Sales Representative
Paul McDonald is no stranger to the Toronto real estate market. With over 22 years experience and having dealt with every aspect of the business from simple house purchases to condo developments, you can feel confident in his ability to get the job done.| Level | Type | Length | Width | Dimensions |
|---|---|---|---|---|
| Second level | Dining room | 3.56 m | 3.02 m | 3.56 m x 3.02 m |
| Second level | Living room | 5.66 m | 3.73 m | 5.66 m x 3.73 m |
| Second level | Kitchen | 3.96 m | 2.72 m | 3.96 m x 2.72 m |
| Third level | Primary Bedroom | 5.69 m | 3.7 m | 5.69 m x 3.7 m |
| Third level | Bedroom 2 | 3.9 m | 3.3 m | 3.9 m x 3.3 m |
| Third level | Bedroom 3 | 2.8 m | 2.7 m | 2.8 m x 2.7 m |
| Main level | Bedroom 4 | 3.56 m | 3.12 m | 3.56 m x 3.12 m |
| Main level | Foyer | 9.51 m | 4.76 m | 9.51 m x 4.76 m |
| Main level | Laundry room | 2.26 m | 2.72 m | 2.26 m x 2.72 m |
| Amenity Near By | Hospital, Park, Public Transit, Schools |
|---|---|
| Features | |
| Maintenance Fee | 469.82 |
| Maintenance Fee Payment Unit | Monthly |
| Management Company | Mission Property Management 1 (437) 995-3571 |
| Ownership | Condominium/Strata |
| Parking |
|
| Transaction | For sale |
| Bathroom Total | 3 |
|---|---|
| Bedrooms Total | 4 |
| Bedrooms Above Ground | 3 |
| Bedrooms Below Ground | 1 |
| Amenities | Visitor Parking |
| Appliances | Dryer, Microwave, Stove, Washer, Refrigerator |
| Basement Development | Finished |
| Basement Type | N/A (Finished) |
| Cooling Type | Central air conditioning |
| Exterior Finish | Brick |
| Fireplace Present | |
| Flooring Type | Laminate, Ceramic, Hardwood |
| Heating Fuel | Natural gas |
| Heating Type | Forced air |
| Size Interior | 1600 - 1799 sqft |
| Stories Total | 3 |
| Type | Row / Townhouse |


