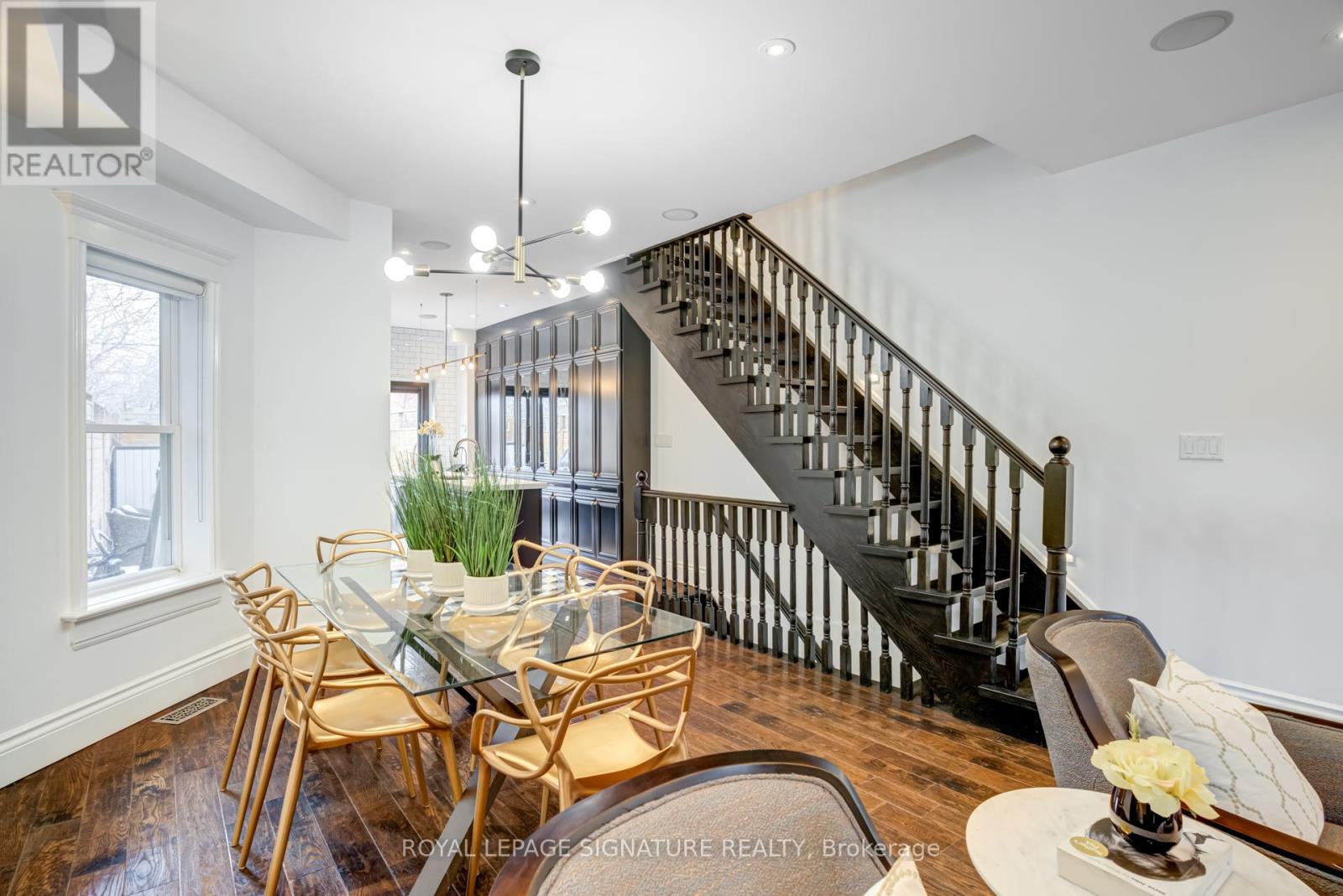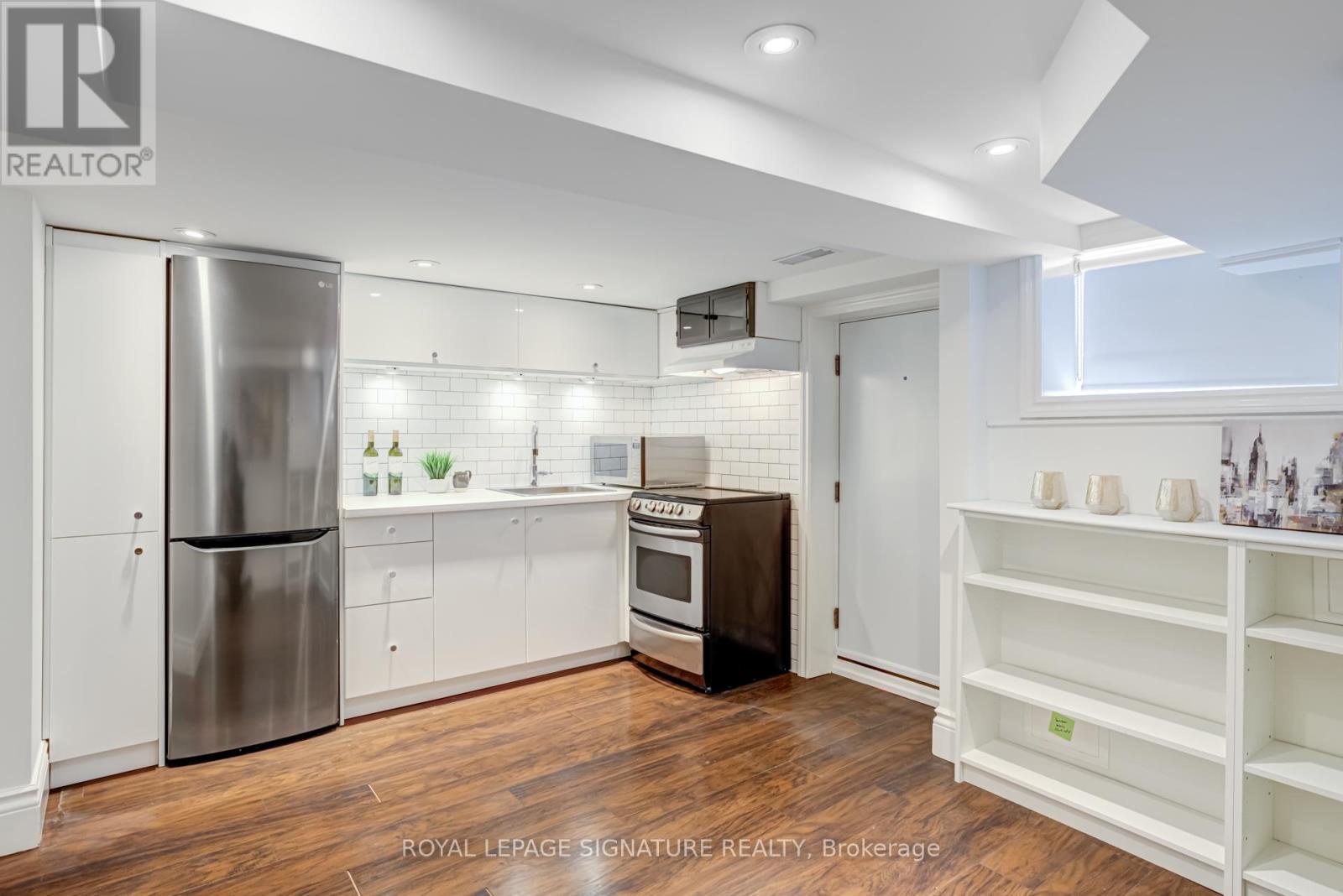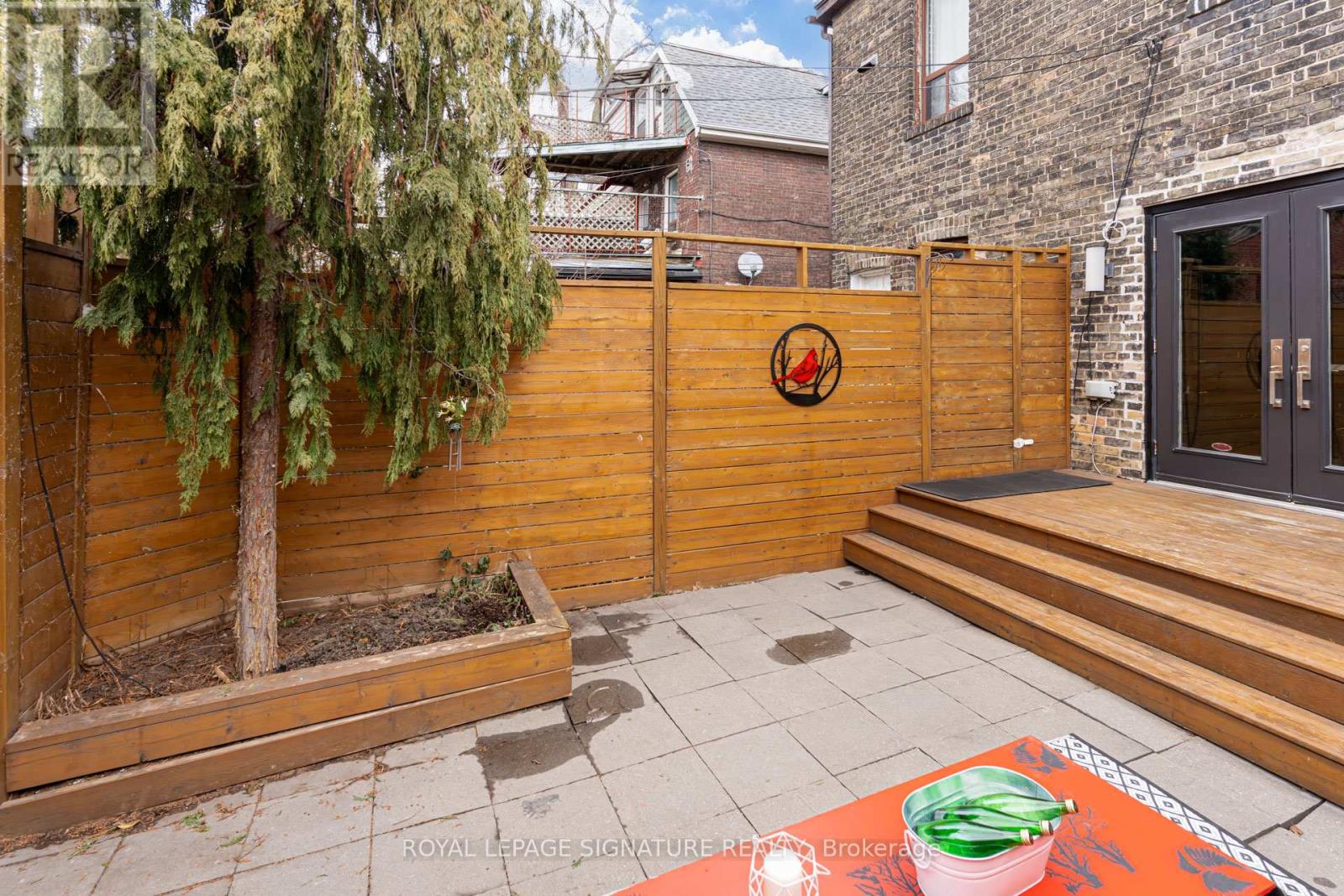$1,420,000.00
460 PAPE AVENUE, Toronto (North Riverdale), Ontario, M4K3P7, Canada Listing ID: E12092989| Bathrooms | Bedrooms | Property Type |
|---|---|---|
| 4 | 4 | Single Family |
Pape is on point! With a bold black kitchen, luxe bathrooms, and marble inlay floors, this home is serving serious style. Two of the bathrooms have heated floors, one with a built-in steam room for the full spa experience. Throughout the house, enjoy built-in speakers and elevated finishes with most lighting from Restoration Hardware or Lambert et Fils. Original character? Check. The fireplace mantle dates back to 1911. A private in-law suite is perfect for guests or extra income AND there's potential to build a laneway house for future value (report attached). Bonus powder room smartly tucked away on lower level, accessible from main floor. Just steps from Withrow Park and future Gerrard Station, this one's turning heads. (id:31565)

Paul McDonald, Sales Representative
Paul McDonald is no stranger to the Toronto real estate market. With over 22 years experience and having dealt with every aspect of the business from simple house purchases to condo developments, you can feel confident in his ability to get the job done.Room Details
| Level | Type | Length | Width | Dimensions |
|---|---|---|---|---|
| Second level | Bedroom | 3.37 m | 3.18 m | 3.37 m x 3.18 m |
| Second level | Bedroom | 4.55 m | 4.36 m | 4.55 m x 4.36 m |
| Third level | Primary Bedroom | 5.77 m | 4.55 m | 5.77 m x 4.55 m |
| Main level | Living room | 5.1 m | 4.55 m | 5.1 m x 4.55 m |
| Main level | Dining room | 4.55 m | 3.29 m | 4.55 m x 3.29 m |
| Main level | Kitchen | 4.46 m | 3.36 m | 4.46 m x 3.36 m |
Additional Information
| Amenity Near By | Park, Public Transit, Schools |
|---|---|
| Features | Lane, Carpet Free, In-Law Suite |
| Maintenance Fee | |
| Maintenance Fee Payment Unit | |
| Management Company | |
| Ownership | Freehold |
| Parking |
|
| Transaction | For sale |
Building
| Bathroom Total | 4 |
|---|---|
| Bedrooms Total | 4 |
| Bedrooms Above Ground | 3 |
| Bedrooms Below Ground | 1 |
| Age | 100+ years |
| Appliances | Water softener, Central Vacuum, Dishwasher, Dryer, Hood Fan, Microwave, Range, Washer, Window Coverings, Refrigerator |
| Basement Development | Finished |
| Basement Features | Separate entrance |
| Basement Type | N/A (Finished) |
| Construction Style Attachment | Attached |
| Cooling Type | Central air conditioning |
| Exterior Finish | Vinyl siding, Stone |
| Fireplace Present | |
| Fire Protection | Security system |
| Flooring Type | Hardwood, Marble |
| Foundation Type | Brick |
| Half Bath Total | 1 |
| Heating Fuel | Natural gas |
| Heating Type | Forced air |
| Size Interior | 1500 - 2000 sqft |
| Stories Total | 2.5 |
| Type | Row / Townhouse |
| Utility Water | Municipal water |














































