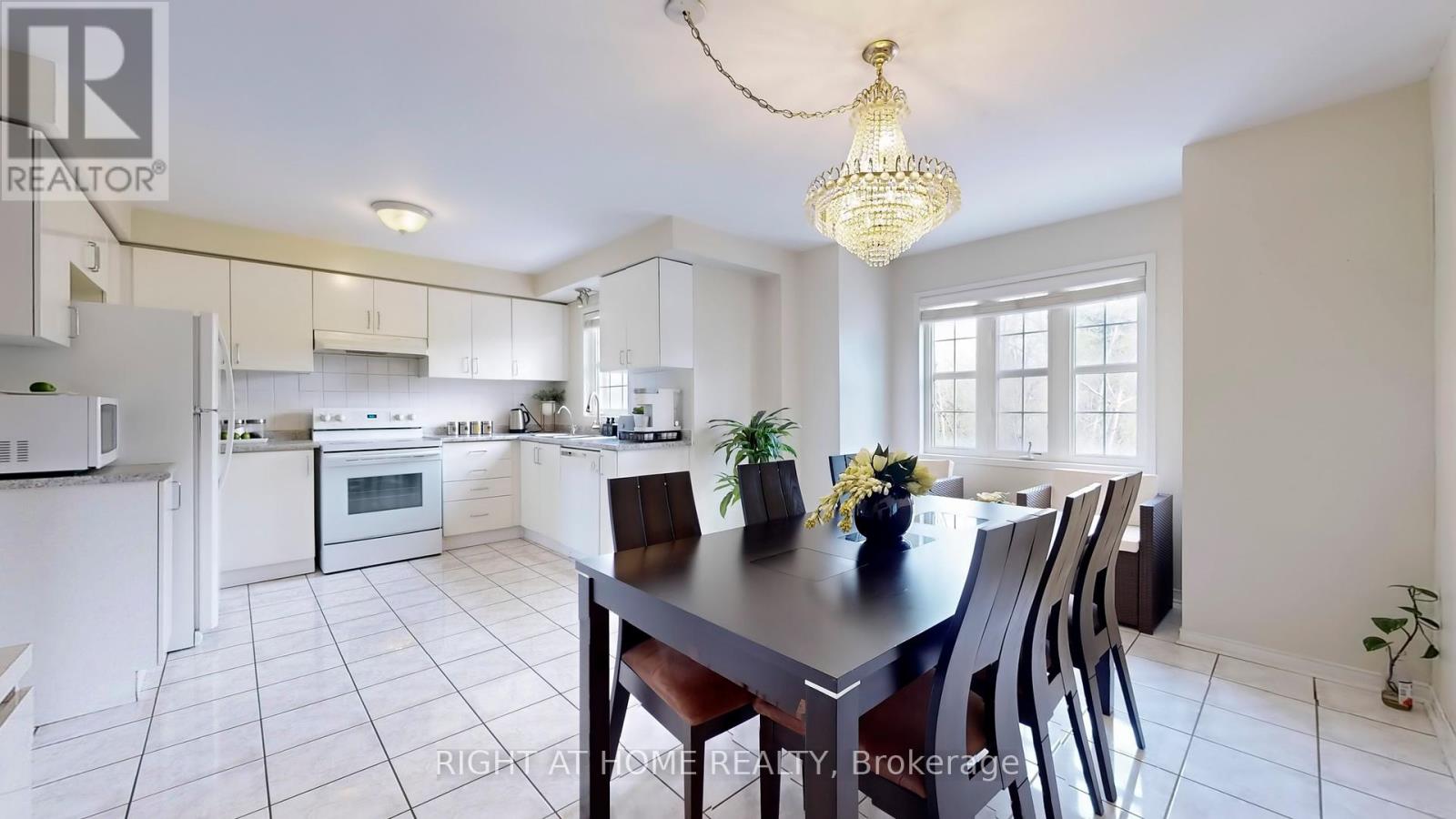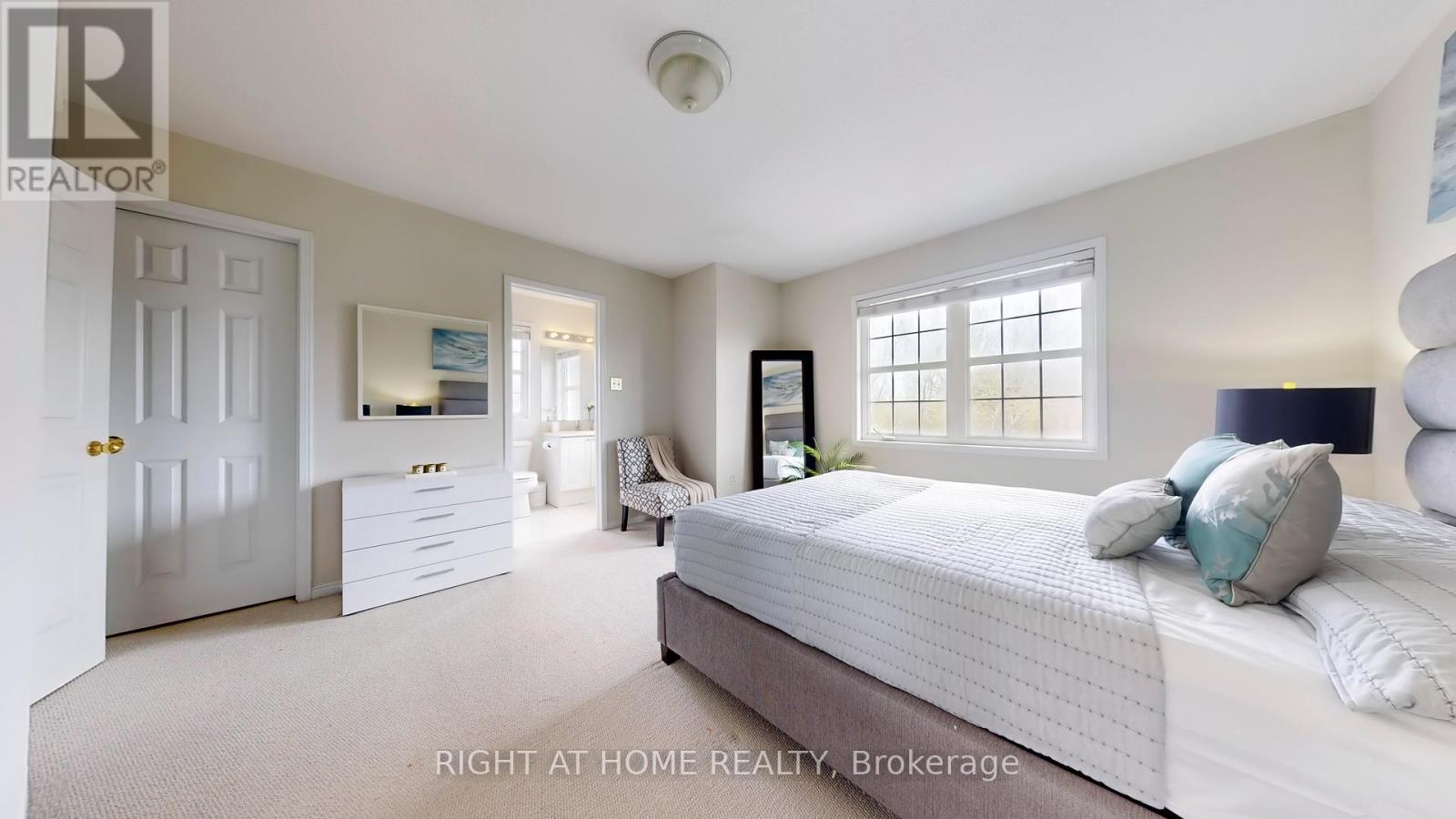$799,000.00
46 HUXTABLE LANE, Toronto (Rouge), Ontario, M1B0A3, Canada Listing ID: E12132603| Bathrooms | Bedrooms | Property Type |
|---|---|---|
| 3 | 4 | Single Family |
A Beautiful, Sun-Filled 3+1 Bdrm , 3-Bath Townhome Overlooking a Lush Green Garden.This Home Is Located In A Very Desirable Neighbourhood Of Rouge! This Unique Corner Unit Has The Look And Feel Of A Detached Home! One Of The Largest Unit In The Complex! Nicely Laid Out With A Functional Floor Plan! Enjoy a Private Backyard with a Cozy Sitting Area On The Deck Overlooking A Beautiful Garden. Walk Out To A Detached Garage ! Large Spacious Kitchen With A Dining And A Sitting Area! Ground Floor Has A Large Bedroom Which is Perfect for A Family Room, In Law Suite Or For Additional Rental Income ($900-$1000 Potential Income). Separate Laundry Room.Conveniently Located Within Walking Distance to Transits, Parks and 2 Schools (Catholic and Public). Steps Away From Canadian Tire, Shops, Restaurants, Banks, And All Other Amenities! Quick And Easy Access From Highways And GO Stations! POTL Fee Of $152.53 Includes Landscaping & Snow Removal! Furnace, A/C and Tankless Water Heater - 2 years Old and Every year the Rental On All Equipment is FREE For 5 Months , That Includes maintenance (Current Owner is Getting This Deal From Enercare). Status Certificate Available Upon Request. (id:31565)

Paul McDonald, Sales Representative
Paul McDonald is no stranger to the Toronto real estate market. With over 22 years experience and having dealt with every aspect of the business from simple house purchases to condo developments, you can feel confident in his ability to get the job done.| Level | Type | Length | Width | Dimensions |
|---|---|---|---|---|
| Second level | Living room | 6.07 m | 5.78 m | 6.07 m x 5.78 m |
| Second level | Dining room | 6.07 m | 5.78 m | 6.07 m x 5.78 m |
| Second level | Kitchen | 5.78 m | 4.42 m | 5.78 m x 4.42 m |
| Third level | Primary Bedroom | 4.42 m | 4.16 m | 4.42 m x 4.16 m |
| Third level | Bedroom 2 | 3.01 m | 2.74 m | 3.01 m x 2.74 m |
| Third level | Bedroom 3 | 2.89 m | 2.89 m | 2.89 m x 2.89 m |
| Ground level | Family room | 4.42 m | 2.9 m | 4.42 m x 2.9 m |
| Amenity Near By | |
|---|---|
| Features | |
| Maintenance Fee | 152.53 |
| Maintenance Fee Payment Unit | Monthly |
| Management Company | |
| Ownership | Freehold |
| Parking |
|
| Transaction | For sale |
| Bathroom Total | 3 |
|---|---|
| Bedrooms Total | 4 |
| Bedrooms Above Ground | 3 |
| Bedrooms Below Ground | 1 |
| Appliances | Blinds, Dishwasher, Dryer, Freezer, Stove, Washer, Refrigerator |
| Construction Style Attachment | Attached |
| Cooling Type | Central air conditioning |
| Exterior Finish | Brick |
| Fireplace Present | |
| Flooring Type | Carpeted, Hardwood, Ceramic |
| Foundation Type | Block |
| Heating Fuel | Natural gas |
| Heating Type | Forced air |
| Size Interior | 1500 - 2000 sqft |
| Stories Total | 3 |
| Type | Row / Townhouse |
| Utility Water | Municipal water |




























