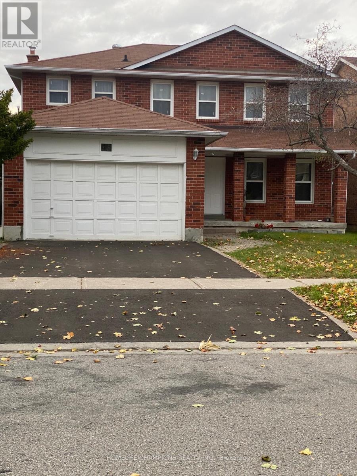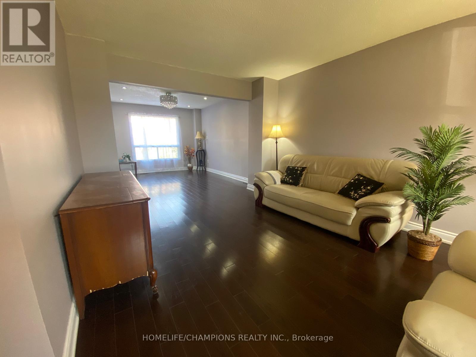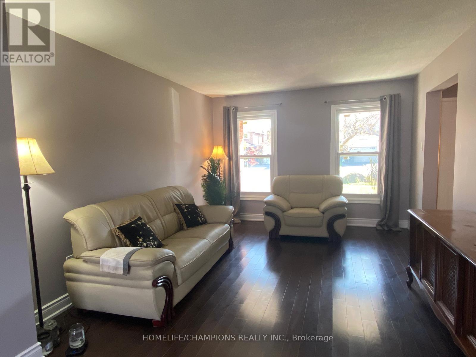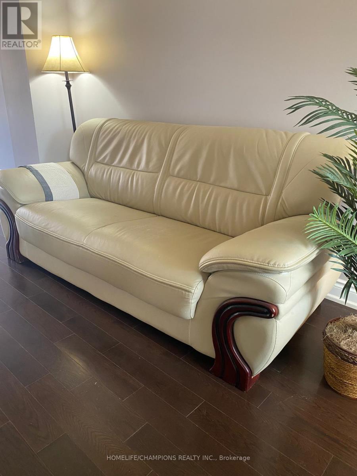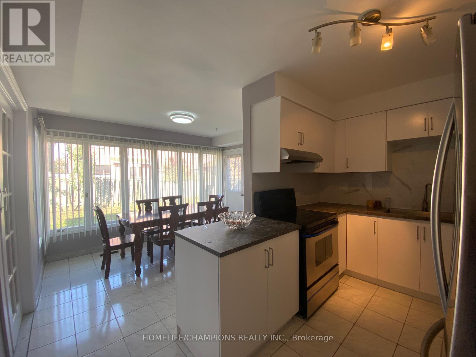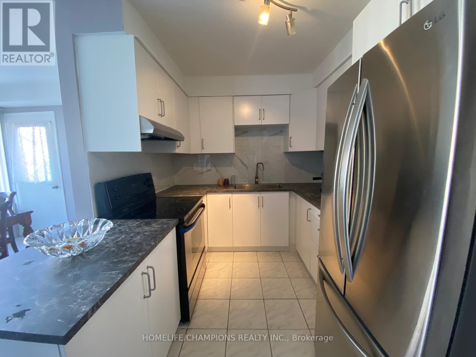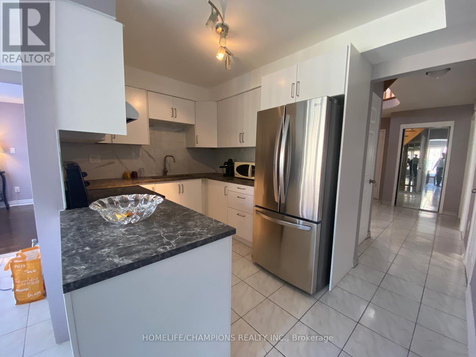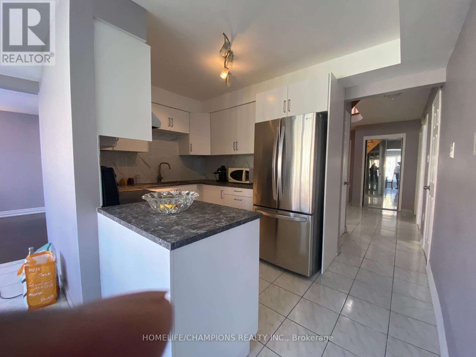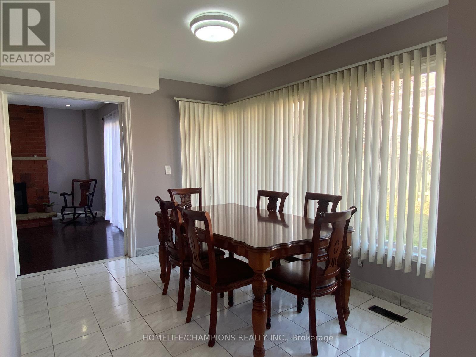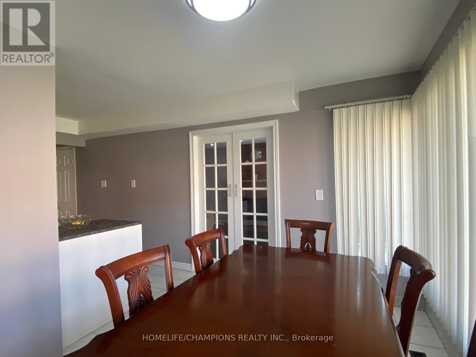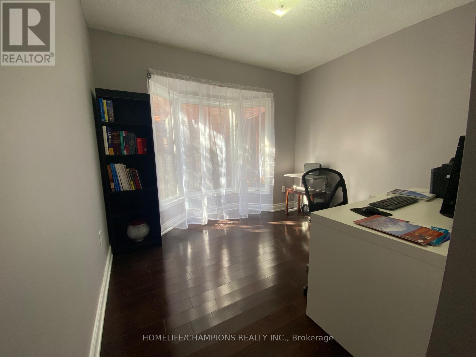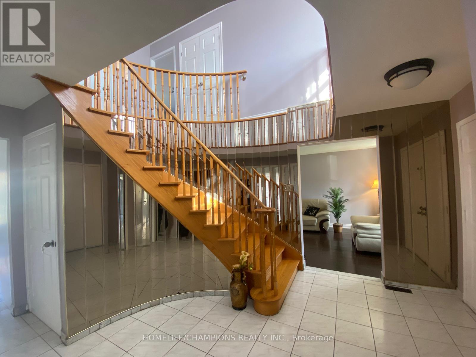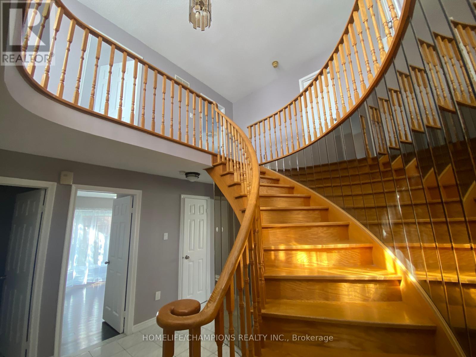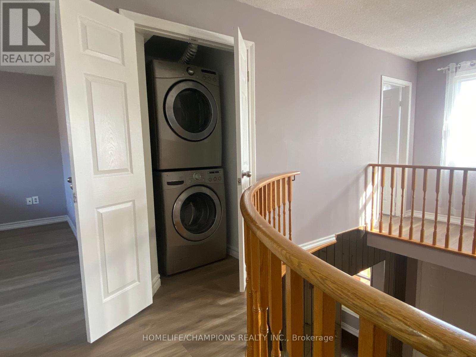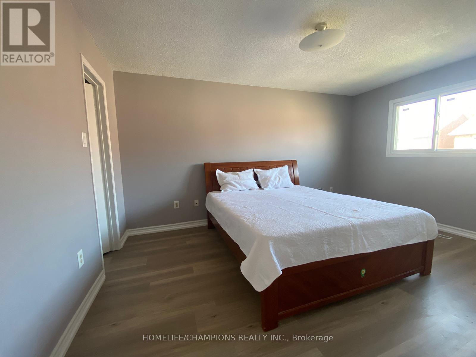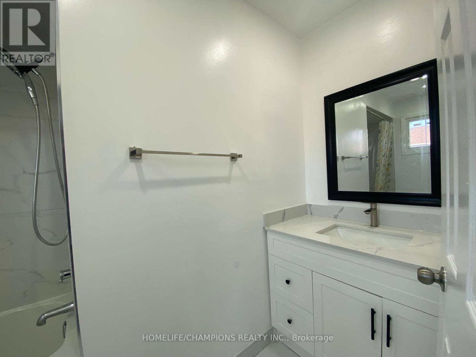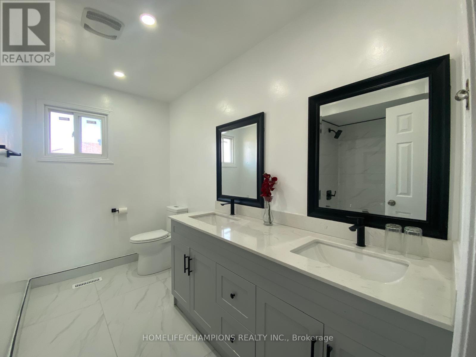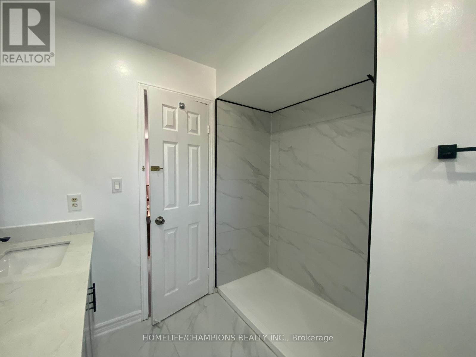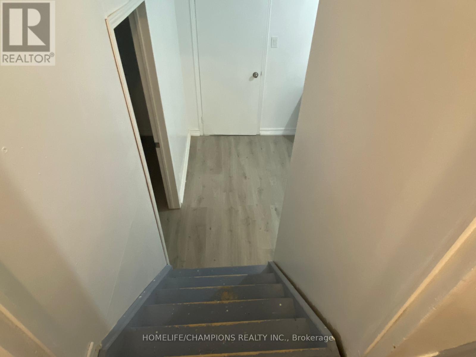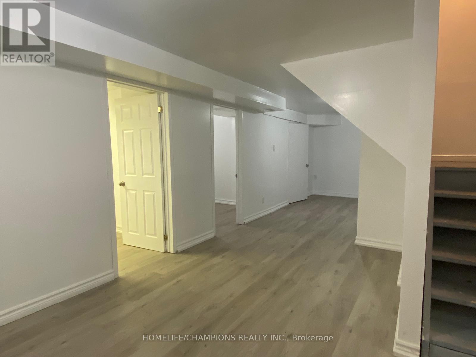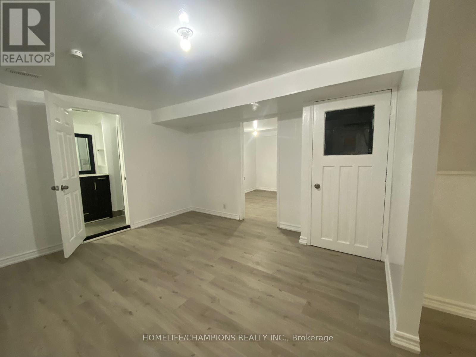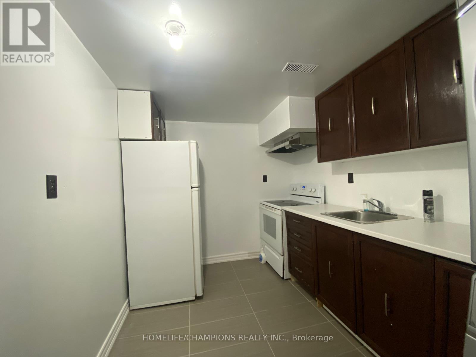$1,749,000.00
46 CANMORE BOULEVARD, Toronto (Highland Creek), Ontario, M1C3W2, Canada Listing ID: E12038492| Bathrooms | Bedrooms | Property Type |
|---|---|---|
| 4 | 8 | Single Family |
This is a quality built custom home beautifully renovated and new painted located in the prestigious Highland Creek community. Situated on a magnificent lot in a prime area, this property offers plenty of privacy. The home boasts approximately over 4,200 square feet of living space, including a fully renovated basement apartment with separate entrance with a new kitchen, new bathrooms, in the basement, new flooring on the 2nd level and basement, fully renovated lower level with four bedrooms/office rooms and a living/dining room, perfect for even a large family. This prime location is close to all major amenities, including TTC, all levels of schools including; the University of Toronto and Centennial College which is in walking distance. You are just minutes away from Highway 401, Rouge GO Station, Pan Am Sports Centre, hospitals, and shopping. (id:31565)

Paul McDonald, Sales Representative
Paul McDonald is no stranger to the Toronto real estate market. With over 22 years experience and having dealt with every aspect of the business from simple house purchases to condo developments, you can feel confident in his ability to get the job done.| Level | Type | Length | Width | Dimensions |
|---|---|---|---|---|
| Second level | Laundry room | 1.82 m | 1.21 m | 1.82 m x 1.21 m |
| Second level | Primary Bedroom | 5.18 m | 3.35 m | 5.18 m x 3.35 m |
| Second level | Bedroom 2 | 4.26 m | 3.47 m | 4.26 m x 3.47 m |
| Second level | Bedroom 3 | 3.93 m | 3.47 m | 3.93 m x 3.47 m |
| Second level | Bedroom 4 | 3.87 m | 3.1 m | 3.87 m x 3.1 m |
| Basement | Bedroom | 3.65 m | 3.04 m | 3.65 m x 3.04 m |
| Basement | Bedroom 2 | 3.65 m | 3.04 m | 3.65 m x 3.04 m |
| Basement | Living room | 4.52 m | 3.04 m | 4.52 m x 3.04 m |
| Ground level | Living room | 4.96 m | 3.44 m | 4.96 m x 3.44 m |
| Ground level | Family room | 7.13 m | 4.96 m | 7.13 m x 4.96 m |
| Ground level | Dining room | 4.2 m | 3.2 m | 4.2 m x 3.2 m |
| Ground level | Kitchen | 4.75 m | 3.65 m | 4.75 m x 3.65 m |
| Amenity Near By | Public Transit, Schools |
|---|---|
| Features | Carpet Free, In-Law Suite |
| Maintenance Fee | |
| Maintenance Fee Payment Unit | |
| Management Company | |
| Ownership | Freehold |
| Parking |
|
| Transaction | For sale |
| Bathroom Total | 4 |
|---|---|
| Bedrooms Total | 8 |
| Bedrooms Above Ground | 4 |
| Bedrooms Below Ground | 4 |
| Age | 31 to 50 years |
| Appliances | Dryer, Stove, Washer, Window Coverings, Refrigerator |
| Basement Features | Apartment in basement, Separate entrance |
| Basement Type | N/A |
| Construction Style Attachment | Detached |
| Cooling Type | Central air conditioning |
| Exterior Finish | Brick |
| Fireplace Present | |
| Flooring Type | Hardwood, Laminate, Ceramic |
| Foundation Type | Brick, Concrete, Block, Stone |
| Half Bath Total | 1 |
| Heating Fuel | Natural gas |
| Heating Type | Forced air |
| Size Interior | 3000 - 3500 sqft |
| Stories Total | 2 |
| Type | House |
| Utility Water | Municipal water |


