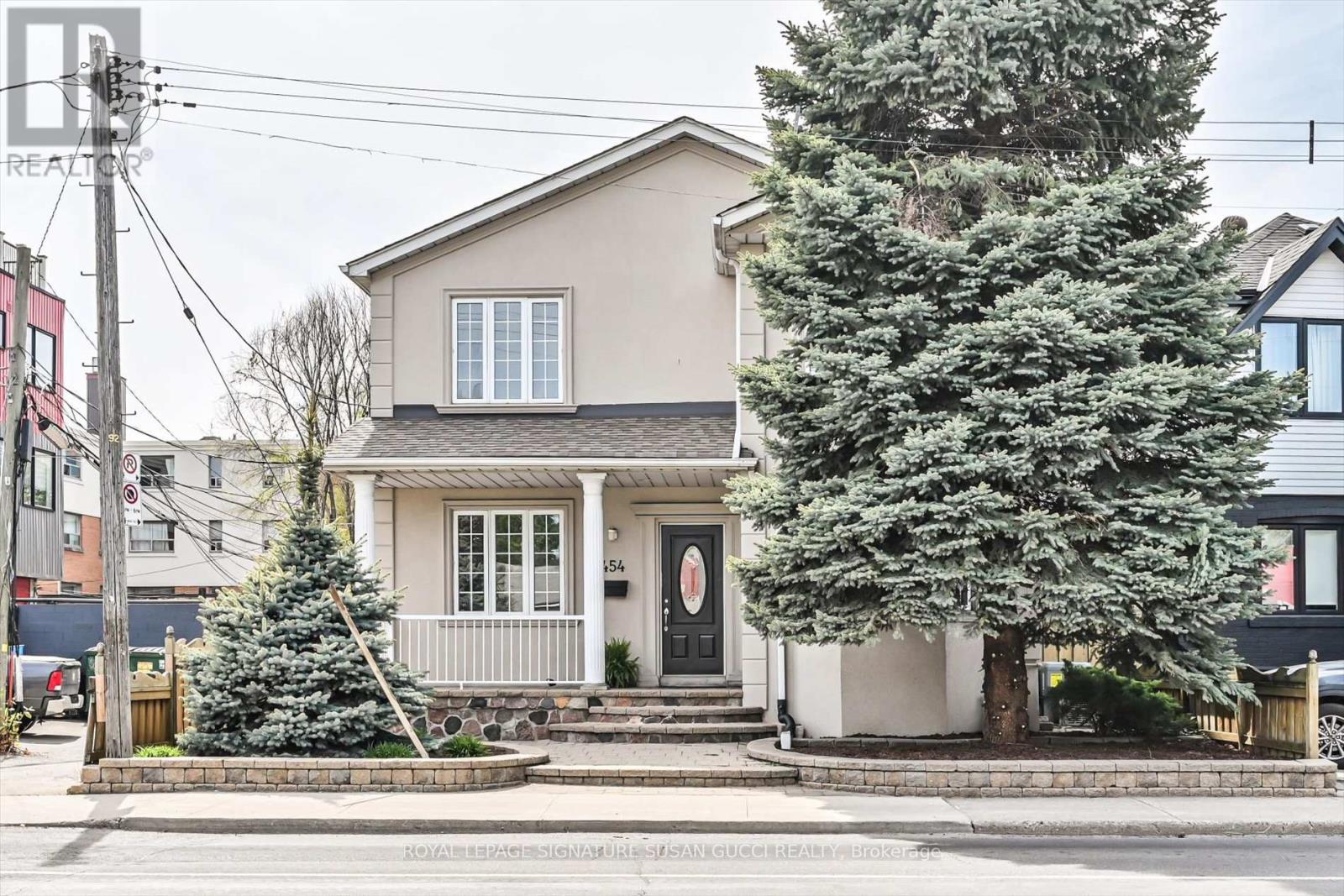$1,499,000.00
454 DONLANDS AVENUE, Toronto (East York), Ontario, M4J3S5, Canada Listing ID: E12219904| Bathrooms | Bedrooms | Property Type |
|---|---|---|
| 8 | 3 | Multi-family |
Exceptional Legal Multiplex, meticulously well maintained, this rare multi-use property presents a unique opportunity for investors or end-users. The property offers a projected gross income of over $125,000 annually, with low operating expenses. Ideal for a variety of buyers: use the spacious top-floor as an generous sized owners suite while generating strong rental income, or purchase as a long-term investment. Its also a smart option for families looking to secure a first home for their children, with rental income to offset costs. Ideal intergenerational living and still have units to rent out. Multiple Options! Large 1.5 car garage for additional rental or potential future laneway suite access for extra income. A few short bus stops to Donlands Subway, nearby upcoming Ontario Line. Walk to quaint shops nearby. Easy access to DVP and a few short minutes to Yonge & Bloor by subway or car. Available For Financing, Please Speak To Listing Agent. Rare offering! (id:31565)

Paul McDonald, Sales Representative
Paul McDonald is no stranger to the Toronto real estate market. With over 22 years experience and having dealt with every aspect of the business from simple house purchases to condo developments, you can feel confident in his ability to get the job done.| Level | Type | Length | Width | Dimensions |
|---|---|---|---|---|
| Second level | Primary Bedroom | 5 m | 3.73 m | 5 m x 3.73 m |
| Second level | Den | 2.96 m | 3.28 m | 2.96 m x 3.28 m |
| Second level | Kitchen | 4.24 m | 4.08 m | 4.24 m x 4.08 m |
| Second level | Bedroom | 3.06 m | 4.11 m | 3.06 m x 4.11 m |
| Lower level | Bedroom | 3.82 m | 3.91 m | 3.82 m x 3.91 m |
| Lower level | Kitchen | 2.56 m | 2.93 m | 2.56 m x 2.93 m |
| Lower level | Bedroom | 3.36 m | 3.31 m | 3.36 m x 3.31 m |
| Lower level | Kitchen | 3.99 m | 4.52 m | 3.99 m x 4.52 m |
| Main level | Living room | 4.48 m | 5.51 m | 4.48 m x 5.51 m |
| Main level | Kitchen | 3.58 m | 3.26 m | 3.58 m x 3.26 m |
| Main level | Bedroom | 3.45 m | 2.91 m | 3.45 m x 2.91 m |
| Main level | Kitchen | 2.1 m | 2.95 m | 2.1 m x 2.95 m |
| Main level | Living room | 3.18 m | 4.26 m | 3.18 m x 4.26 m |
| Main level | Bedroom | 3.05 m | 3.41 m | 3.05 m x 3.41 m |
| Amenity Near By | |
|---|---|
| Features | |
| Maintenance Fee | |
| Maintenance Fee Payment Unit | |
| Management Company | |
| Ownership | |
| Parking |
|
| Transaction | For sale |
| Bathroom Total | 8 |
|---|---|
| Bedrooms Total | 3 |
| Bedrooms Above Ground | 3 |
| Age | 16 to 30 years |
| Appliances | Water Heater |
| Basement Features | Separate entrance |
| Basement Type | N/A |
| Cooling Type | Central air conditioning |
| Exterior Finish | Stucco |
| Fireplace Present | |
| Foundation Type | Block |
| Heating Fuel | Natural gas |
| Heating Type | Forced air |
| Size Interior | 2000 - 2500 sqft |
| Stories Total | 2 |
| Type | Other |
| Utility Water | Municipal water |




















































