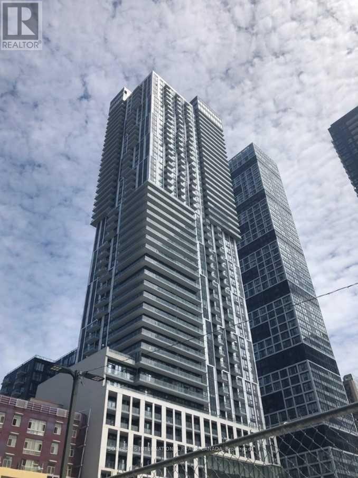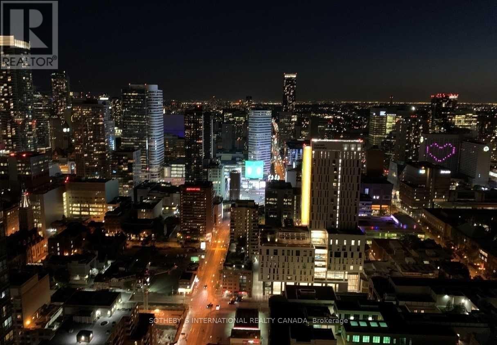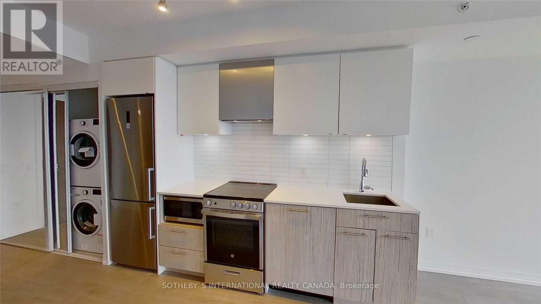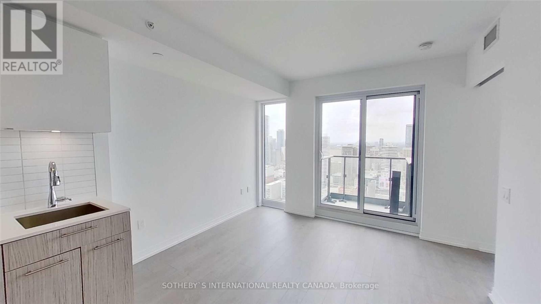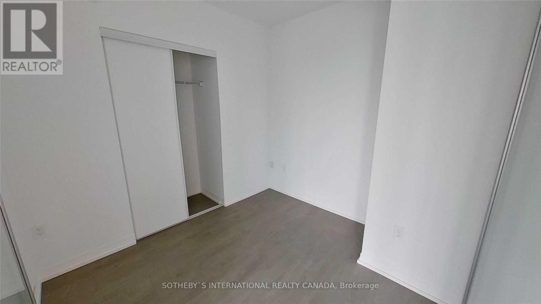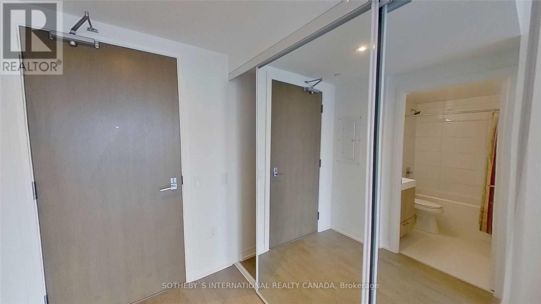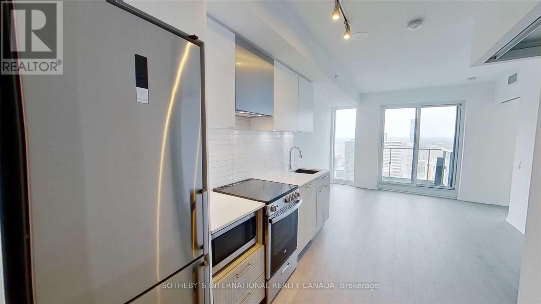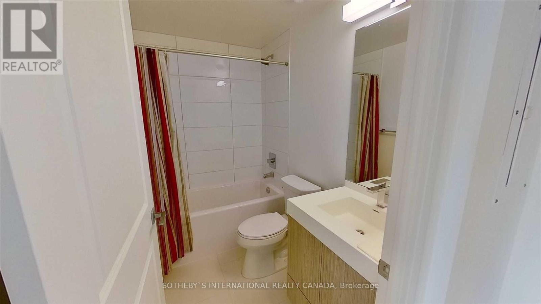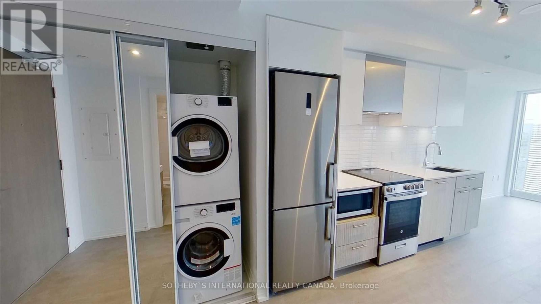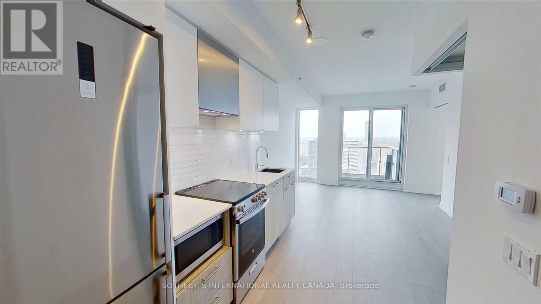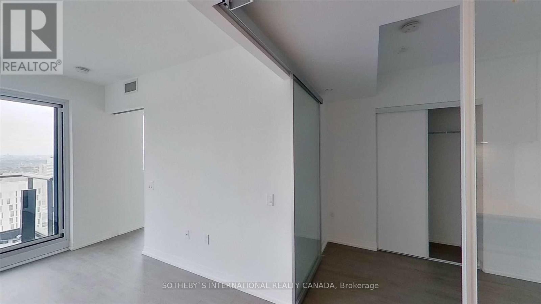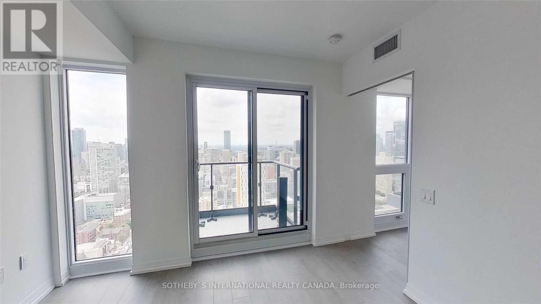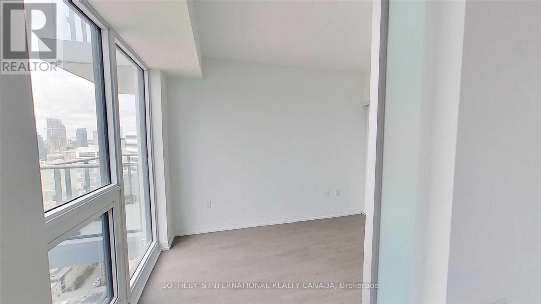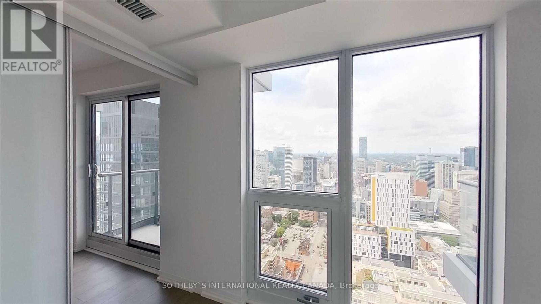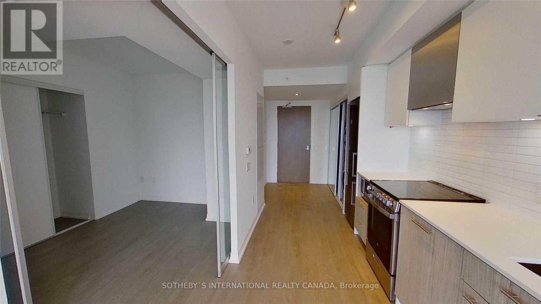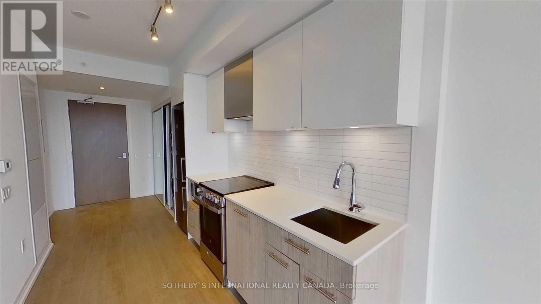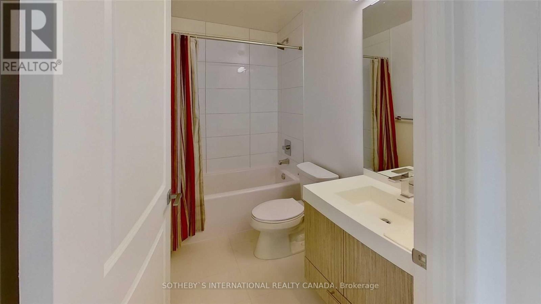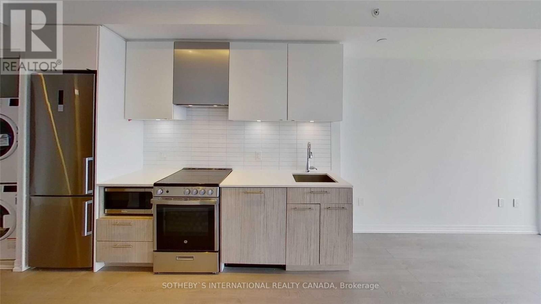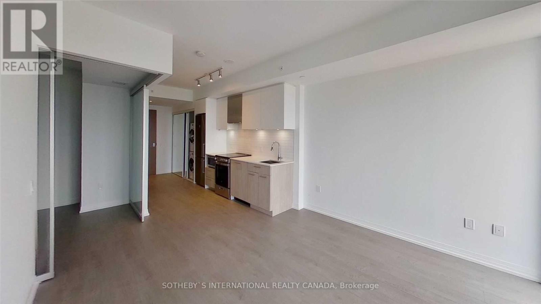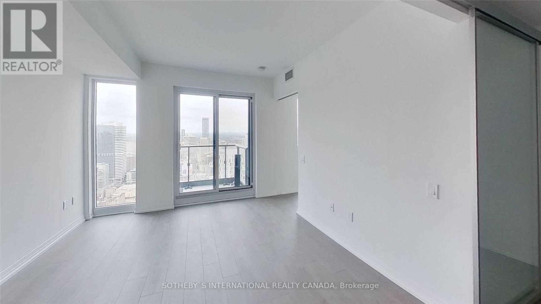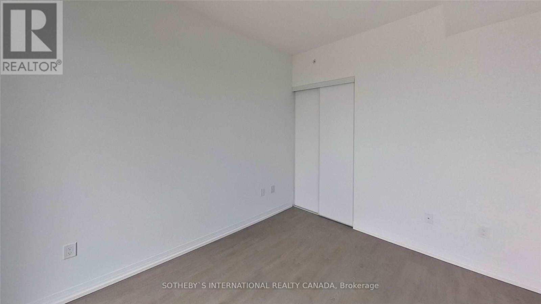$625,000.00
4509 - 251 JARVIS STREET, Toronto (Moss Park), Ontario, M5B0C3, Canada Listing ID: C12101211| Bathrooms | Bedrooms | Property Type |
|---|---|---|
| 1 | 2 | Single Family |
2-bedroom condo with parking in Dundas square garden. West facing, high floor with unobstructed views of the city and lake. Open concept, bright and sunny with balcony and large windows. All laminate flooring. Modern kitchen with stainless steel appliances, quartz counter and backsplash. Ensuite washer/dryer. Walking distance to Dundas Subway. Steps to Eaton Centre, Saint Michael's Hospital, Ryerson University, George Brown College, Massey Hall, restaurants and shops. Perfect for students, investors and first-time buyers! (id:31565)

Paul McDonald, Sales Representative
Paul McDonald is no stranger to the Toronto real estate market. With over 21 years experience and having dealt with every aspect of the business from simple house purchases to condo developments, you can feel confident in his ability to get the job done.Room Details
| Level | Type | Length | Width | Dimensions |
|---|---|---|---|---|
| Main level | Living room | 3.48 m | 3.36 m | 3.48 m x 3.36 m |
| Main level | Kitchen | 4.7 m | 1.65 m | 4.7 m x 1.65 m |
| Main level | Primary Bedroom | 3.36 m | 2.68 m | 3.36 m x 2.68 m |
| Main level | Bedroom 2 | 2.78 m | 2.48 m | 2.78 m x 2.48 m |
Additional Information
| Amenity Near By | Park, Public Transit, Schools |
|---|---|
| Features | Elevator, Balcony, Carpet Free |
| Maintenance Fee | 636.95 |
| Maintenance Fee Payment Unit | Monthly |
| Management Company | First Service Residential |
| Ownership | Condominium/Strata |
| Parking |
|
| Transaction | For sale |
Building
| Bathroom Total | 1 |
|---|---|
| Bedrooms Total | 2 |
| Bedrooms Above Ground | 2 |
| Age | 0 to 5 years |
| Amenities | Exercise Centre, Storage - Locker, Security/Concierge |
| Appliances | Oven - Built-In, Range, Dryer, Microwave, Oven, Stove, Washer, Refrigerator |
| Basement Type | None |
| Cooling Type | Central air conditioning |
| Exterior Finish | Concrete |
| Fireplace Present | |
| Fire Protection | Security guard, Smoke Detectors |
| Flooring Type | Laminate |
| Foundation Type | Concrete |
| Heating Fuel | Natural gas |
| Heating Type | Forced air |
| Size Interior | 500 - 599 sqft |
| Type | Apartment |


