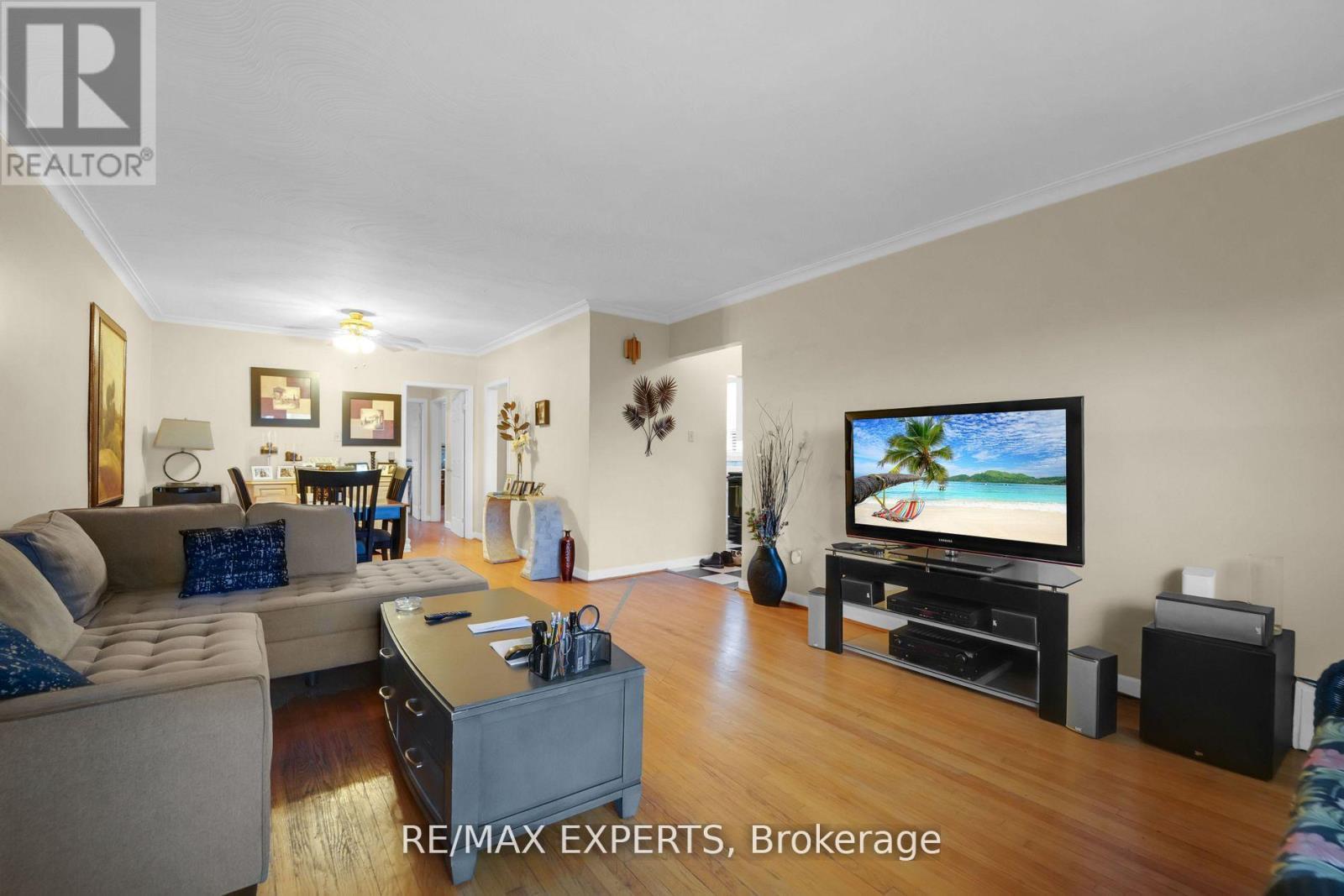$1,349,900.00
44 ELWAY COURT, Toronto (Yorkdale-Glen Park), Ontario, M6B2N8, Canada Listing ID: W12184119| Bathrooms | Bedrooms | Property Type |
|---|---|---|
| 3 | 6 | Multi-family |
APARTMENT 3 VACANT SEPT 1ST!! Attention Investors! Discover an exceptional investment opportunity with this charming triplex, perfectly situated on a quiet court within walking distance to the subway. Each of the three units in this property is a spacious, self-contained 2-bedroom apartment, offering comfortable living spaces with ample amenities. Quiet Court Location: Enjoy the tranquility of a court with minimal traffic, providing a peaceful living environment. Proximity to Subway: Convenient access to public transportation within walking distance. Parking: Dedicated parking for each unit. Shared Laundry: On-site shared laundry facilities for tenant convenience. Only one neighbouring property, enhancing privacy and the property sides onto an open yard, perfect for outdoor activities and relaxation. Unit 1: Located on the lower level, this unit features above-grade windows, providing plenty of natural light. With 807 sq. ft. of living space, it rents for $1800 per month. Unit 2: The middle unit boasts 902 sq. ft. and offers a spacious layout. It rents for $1470 per month. Unit 3: The upper unit, also 902 sq. ft., rents for $1243 per month. Separate hydro, and gas metres (id:31565)

Paul McDonald, Sales Representative
Paul McDonald is no stranger to the Toronto real estate market. With over 22 years experience and having dealt with every aspect of the business from simple house purchases to condo developments, you can feel confident in his ability to get the job done.| Level | Type | Length | Width | Dimensions |
|---|---|---|---|---|
| Lower level | Kitchen | 2.36 m | 3.08 m | 2.36 m x 3.08 m |
| Lower level | Living room | 4.48 m | 4.23 m | 4.48 m x 4.23 m |
| Lower level | Dining room | 3.37 m | 1.69 m | 3.37 m x 1.69 m |
| Lower level | Primary Bedroom | 5.72 m | 2.96 m | 5.72 m x 2.96 m |
| Lower level | Bedroom 2 | 3.96 m | 3.35 m | 3.96 m x 3.35 m |
| Main level | Kitchen | 3.43 m | 3.15 m | 3.43 m x 3.15 m |
| Main level | Living room | 5.16 m | 4.27 m | 5.16 m x 4.27 m |
| Main level | Dining room | 3.09 m | 3.35 m | 3.09 m x 3.35 m |
| Main level | Primary Bedroom | 4.56 m | 3.16 m | 4.56 m x 3.16 m |
| Main level | Bedroom 2 | 3.33 m | 3.36 m | 3.33 m x 3.36 m |
| Upper Level | Kitchen | 3.43 m | 3.15 m | 3.43 m x 3.15 m |
| Upper Level | Living room | 5.16 m | 4.27 m | 5.16 m x 4.27 m |
| Amenity Near By | |
|---|---|
| Features | |
| Maintenance Fee | |
| Maintenance Fee Payment Unit | |
| Management Company | |
| Ownership | |
| Parking |
|
| Transaction | For sale |
| Bathroom Total | 3 |
|---|---|
| Bedrooms Total | 6 |
| Bedrooms Above Ground | 2 |
| Bedrooms Below Ground | 4 |
| Amenities | Separate Electricity Meters |
| Appliances | All |
| Basement Features | Walk-up |
| Basement Type | N/A |
| Exterior Finish | Stucco |
| Fireplace Present | |
| Foundation Type | Unknown |
| Heating Fuel | Natural gas |
| Heating Type | Radiant heat |
| Size Interior | 3000 - 3500 sqft |
| Stories Total | 2 |
| Type | Triplex |
| Utility Water | Municipal water |














































