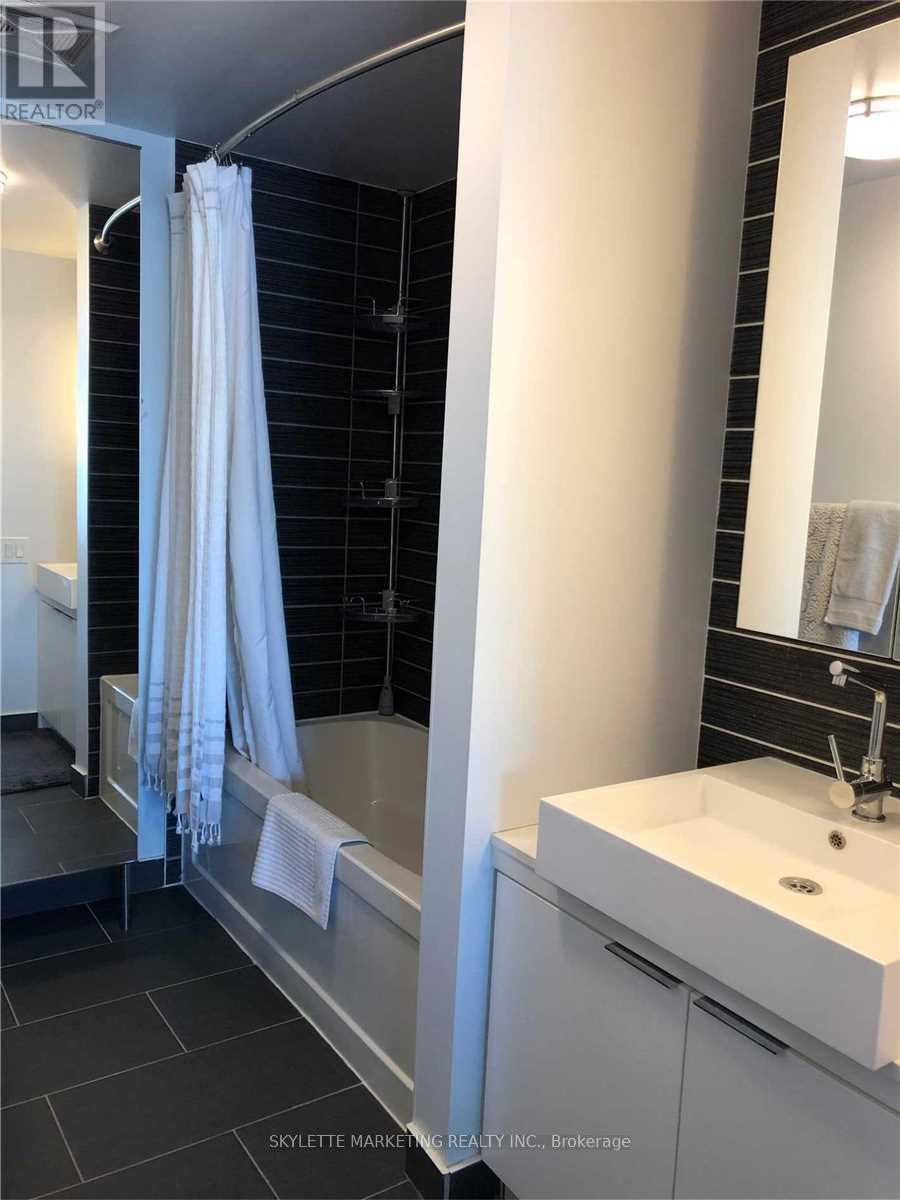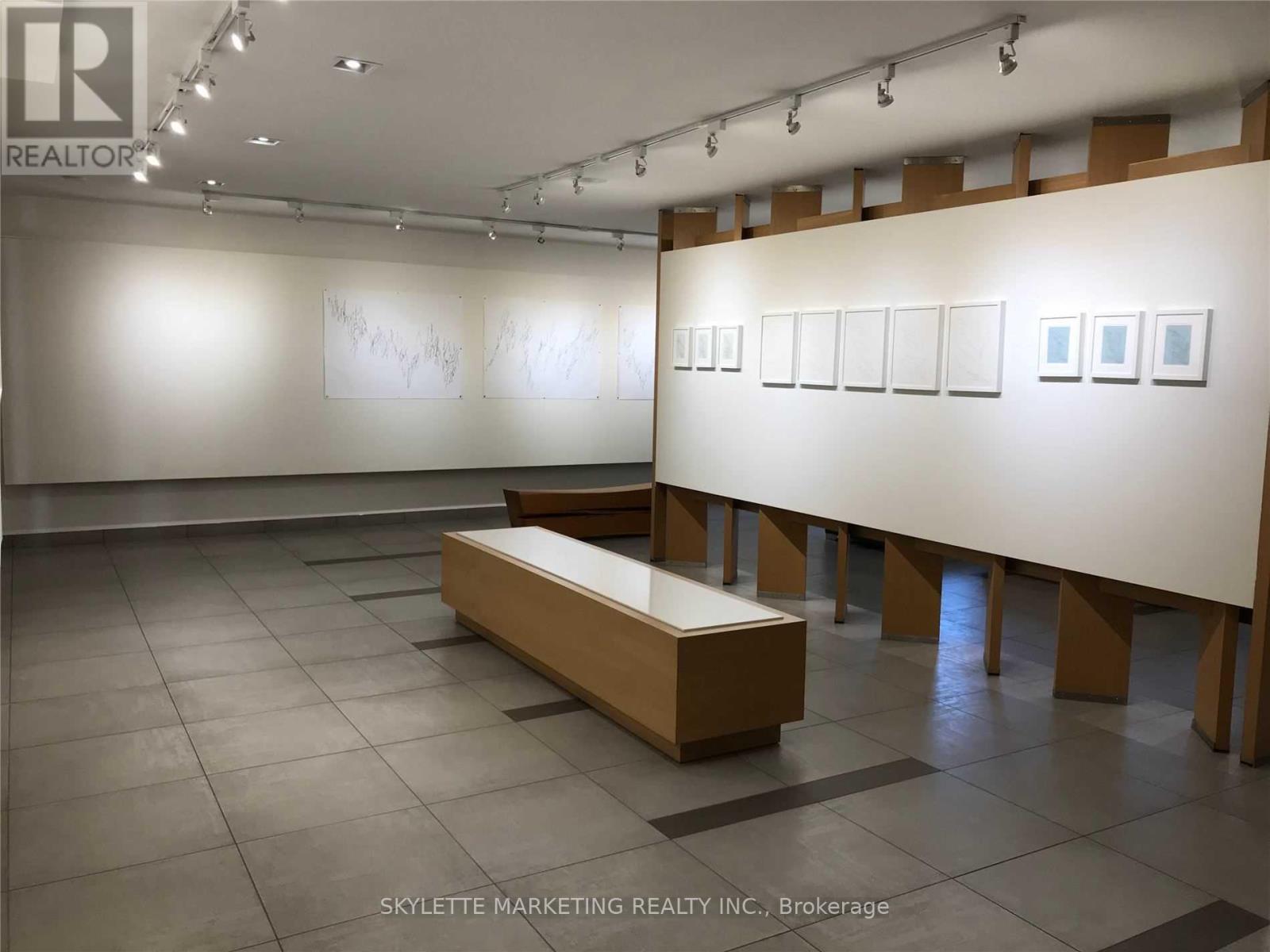$2,700.00 / monthly
436 - 5 HANNA AVENUE, Toronto (Niagara), Ontario, M6K1W8, Canada Listing ID: C11998648| Bathrooms | Bedrooms | Property Type |
|---|---|---|
| 2 | 1 | Single Family |
Experience luxury living in the heart of Liberty Village with this one-of-a-kind, bright, and spacious two-storey loft. Featuring soaring 17-foot cathedral ceilings and floor-to-ceiling windows, this stunning space is filled with natural light and offers breathtaking, unobstructed views of the city.With 630 square feet of stylish living space plus a 72-square-foot private balcony, this loft is designed for both comfort and sophistication. The open-concept living and dining area flows seamlessly into the lofty ambiance, creating the perfect space for relaxation or entertaining. The one-bedroom loft layout includes two bathrooms, providing added convenience.Parking is included, making this an even rarer find in one of Torontos most sought-after neighborhoods. Dont miss the opportunity to own this exceptional urban retreat! (id:31565)

Paul McDonald, Sales Representative
Paul McDonald is no stranger to the Toronto real estate market. With over 22 years experience and having dealt with every aspect of the business from simple house purchases to condo developments, you can feel confident in his ability to get the job done.| Level | Type | Length | Width | Dimensions |
|---|---|---|---|---|
| Flat | Living room | 4.02 m | 3.45 m | 4.02 m x 3.45 m |
| Flat | Dining room | 4.02 m | 3.45 m | 4.02 m x 3.45 m |
| Flat | Kitchen | 3.66 m | 2 m | 3.66 m x 2 m |
| Flat | Primary Bedroom | 2.86 m | 3.05 m | 2.86 m x 3.05 m |
| Amenity Near By | Park, Public Transit |
|---|---|
| Features | Balcony |
| Maintenance Fee | |
| Maintenance Fee Payment Unit | |
| Management Company | CROSSBRIDGE 647-351-8633 |
| Ownership | Condominium/Strata |
| Parking |
|
| Transaction | For rent |
| Bathroom Total | 2 |
|---|---|
| Bedrooms Total | 1 |
| Bedrooms Above Ground | 1 |
| Amenities | Security/Concierge, Exercise Centre, Party Room, Visitor Parking, Separate Electricity Meters |
| Appliances | Dryer, Microwave, Washer, Window Coverings |
| Architectural Style | Loft |
| Cooling Type | Central air conditioning |
| Exterior Finish | Concrete |
| Fireplace Present | |
| Flooring Type | Laminate |
| Half Bath Total | 1 |
| Heating Fuel | Natural gas |
| Heating Type | Forced air |
| Size Interior | 600 - 699 sqft |
| Type | Apartment |



























