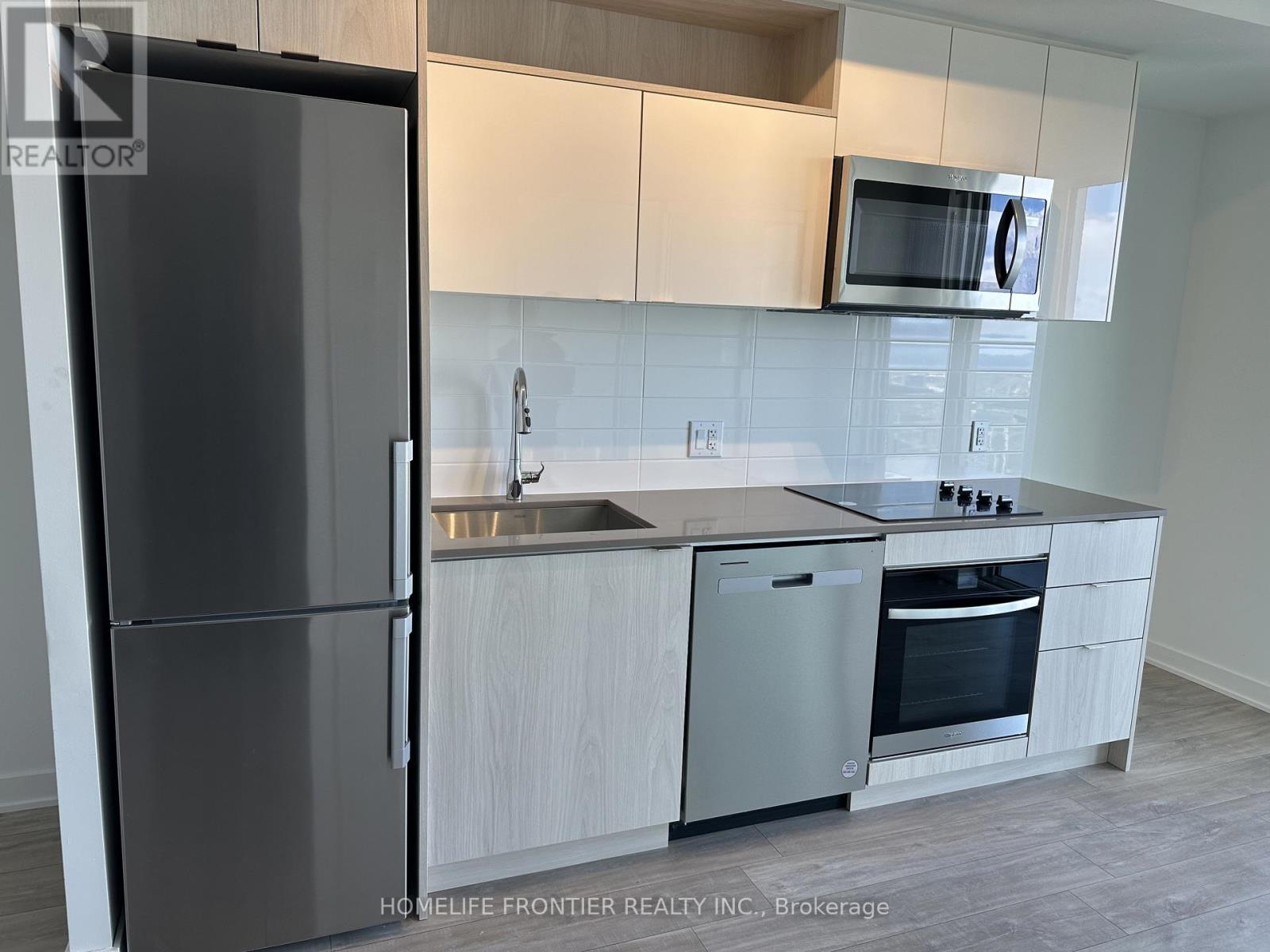$2,000.00 / monthly
4305 - 100 DALHOUSIE STREET, Toronto (Church-Yonge Corridor), Ontario, M5B0C7, Canada Listing ID: C12188788| Bathrooms | Bedrooms | Property Type |
|---|---|---|
| 1 | 1 | Single Family |
Welcome to Social by Pemberton, a sleek 52-storey tower perfectly located at Dundas & Church in the heart of downtown Toronto. This bright 1-bedroom,1-bath suite features an east-facing balcony with stunning, unobstructed views enjoy breathtaking vistas of the city skyline and the lake right from your home. Steps to transit, shopping, restaurants, universities, and more. Over14,000 sq ft of premium amenities include a full fitness centre, yoga studio, steam room, sauna, party lounge, BBQ terrace, and more everything you need for elevated urban living (id:31565)

Paul McDonald, Sales Representative
Paul McDonald is no stranger to the Toronto real estate market. With over 22 years experience and having dealt with every aspect of the business from simple house purchases to condo developments, you can feel confident in his ability to get the job done.Room Details
| Level | Type | Length | Width | Dimensions |
|---|---|---|---|---|
| Main level | Living room | 4.83 m | 3.16 m | 4.83 m x 3.16 m |
| Main level | Dining room | 4.83 m | 3.16 m | 4.83 m x 3.16 m |
| Main level | Kitchen | 4.83 m | 3.16 m | 4.83 m x 3.16 m |
| Main level | Primary Bedroom | 3.09 m | 2.44 m | 3.09 m x 2.44 m |
Additional Information
| Amenity Near By | |
|---|---|
| Features | Balcony, In suite Laundry |
| Maintenance Fee | |
| Maintenance Fee Payment Unit | |
| Management Company | First Service Residential |
| Ownership | Condominium/Strata |
| Parking |
|
| Transaction | For rent |
Building
| Bathroom Total | 1 |
|---|---|
| Bedrooms Total | 1 |
| Bedrooms Above Ground | 1 |
| Age | 0 to 5 years |
| Appliances | Dishwasher, Dryer, Microwave, Range, Stove, Washer, Window Coverings, Refrigerator |
| Cooling Type | Central air conditioning |
| Exterior Finish | Concrete |
| Fireplace Present | |
| Flooring Type | Laminate |
| Heating Fuel | Natural gas |
| Heating Type | Forced air |
| Size Interior | 0 - 499 sqft |
| Type | Apartment |















