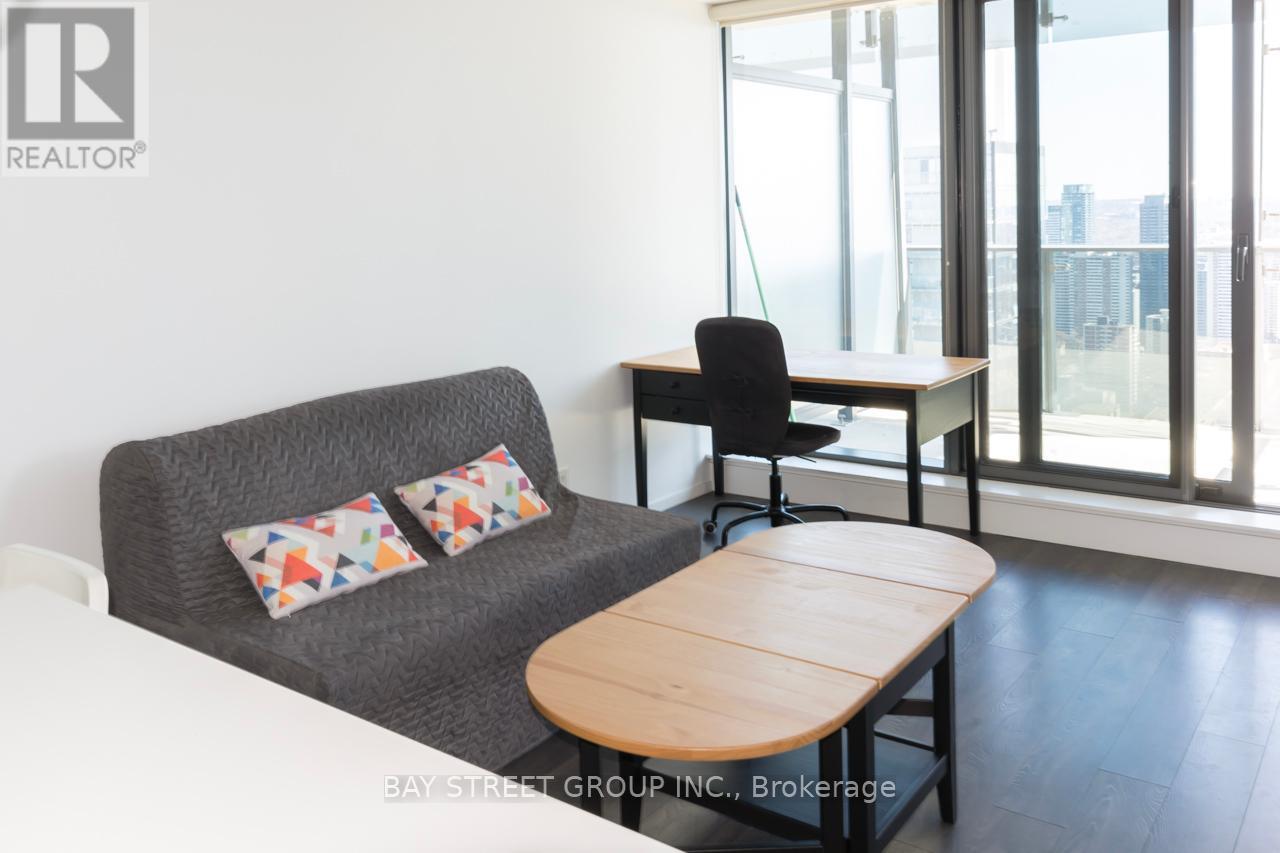$2,500.00 / monthly
4301 - 5 ST JOSEPH STREET, Toronto (Bay Street Corridor), Ontario, M4Y0B6, Canada Listing ID: C12066593| Bathrooms | Bedrooms | Property Type |
|---|---|---|
| 1 | 1 | Single Family |
Step into sophisticated urban living at Five Condos, a premier residence in the heart of the Bay Street Corridor. This high-floor, sun-drenched 1-bedroom suite offers unobstructed city views, designer finishes, and a coveted location just steps from Toronto's best amenities. Open-Concept Layout with 9 smooth ceilings, floor-to-ceiling windows, and engineered hardwood flooring throughout. Gourmet Kitchen featuring a built-in island with breakfast bar, granite countertops, and full-size integrated Miele appliances (fridge, stove, dishwasher). Spacious balcony (walk-out from living area) perfect for morning coffee with a skyline vista. Furnished for convenience ideal for professionals or students seeking a turnkey lifestyle. Hotel-style perks: 24/7 concierge, fitness center, sauna, media room, and chic recreation lounge. Outdoor oasis: BBQ area and patio for summer entertaining. Walk Score 100/100 moments to U of T, hospitals, Yonge-Wellesley subway, and vibrant dining (Yorkville, Church Street). Bay Street Corridor prestige surrounded by trendy cafés, high-end shops, and nightlife. Transit hub: 2-minute walk to subway; quick access to the Entertainment District and beyond. Green escapes: Nearby parks (Queens Park, Village of Yorkville Park) offer a serene retreat. EXTRAS: Tenant pays hydro + Insurrance. (id:31565)

Paul McDonald, Sales Representative
Paul McDonald is no stranger to the Toronto real estate market. With over 22 years experience and having dealt with every aspect of the business from simple house purchases to condo developments, you can feel confident in his ability to get the job done.| Level | Type | Length | Width | Dimensions |
|---|---|---|---|---|
| Ground level | Living room | 3.74 m | 3.38 m | 3.74 m x 3.38 m |
| Ground level | Dining room | 3.74 m | 3.38 m | 3.74 m x 3.38 m |
| Ground level | Kitchen | 3.32 m | 1.74 m | 3.32 m x 1.74 m |
| Ground level | Primary Bedroom | 3.3 m | 3.04 m | 3.3 m x 3.04 m |
| Amenity Near By | Public Transit, Schools |
|---|---|
| Features | Balcony |
| Maintenance Fee | |
| Maintenance Fee Payment Unit | |
| Management Company | Baytree Property Management Inc. |
| Ownership | Condominium/Strata |
| Parking |
|
| Transaction | For rent |
| Bathroom Total | 1 |
|---|---|
| Bedrooms Total | 1 |
| Bedrooms Above Ground | 1 |
| Amenities | Security/Concierge, Exercise Centre, Visitor Parking |
| Appliances | Dishwasher, Dryer, Stove, Washer, Window Coverings, Refrigerator |
| Cooling Type | Central air conditioning |
| Exterior Finish | Brick |
| Fireplace Present | |
| Flooring Type | Wood |
| Heating Fuel | Natural gas |
| Heating Type | Forced air |
| Size Interior | 500 - 599 sqft |
| Type | Apartment |































