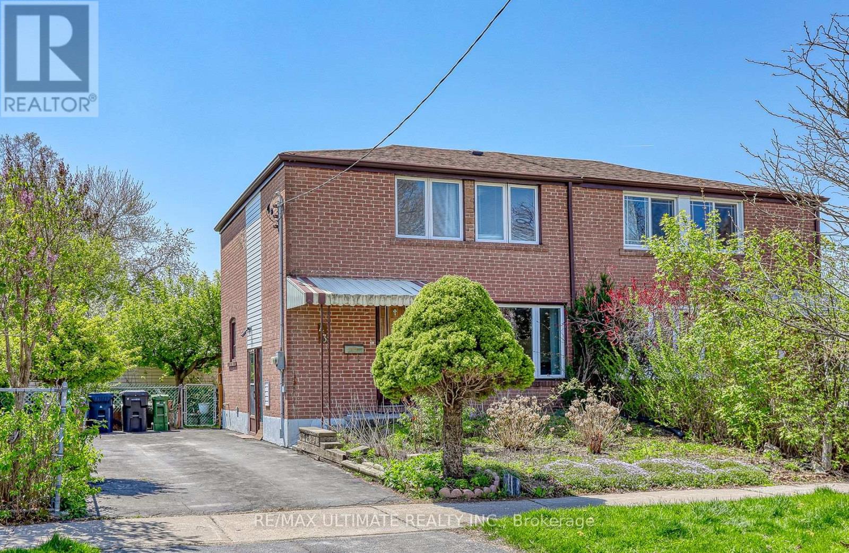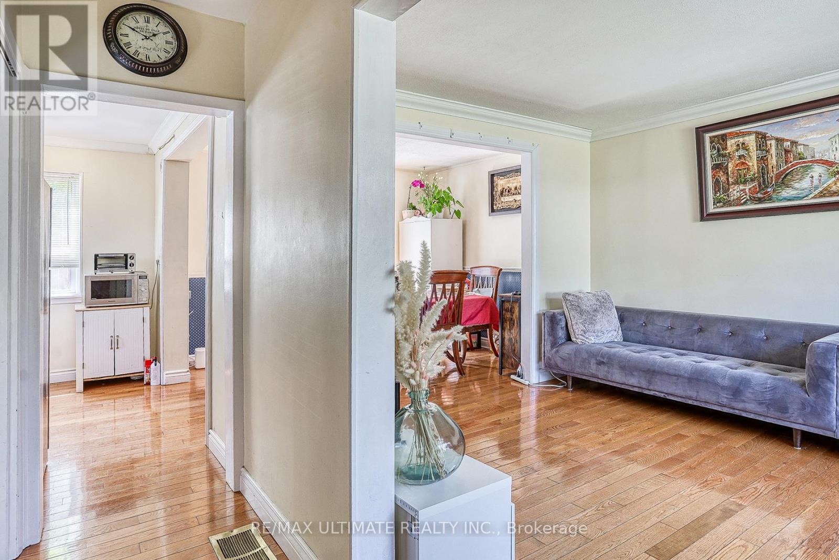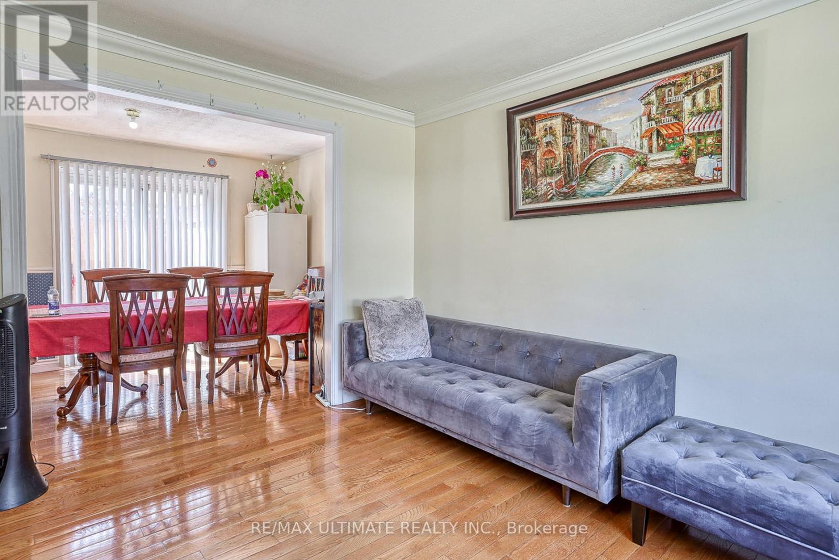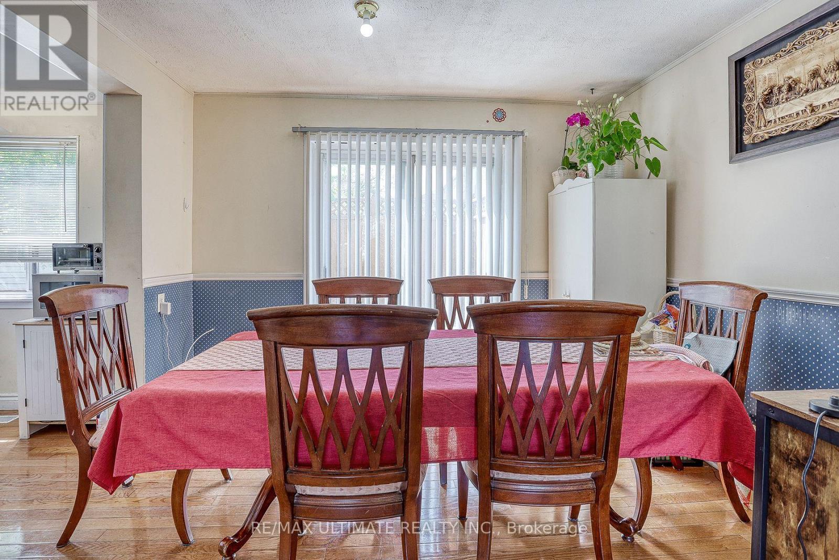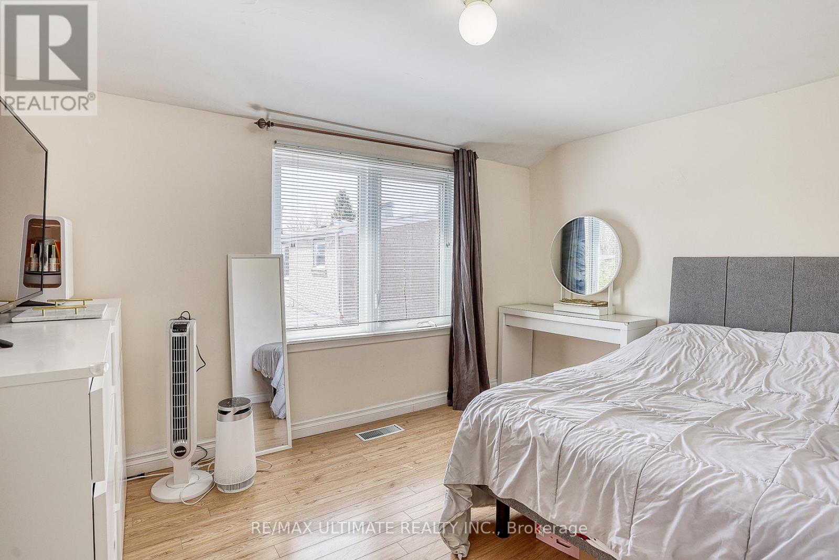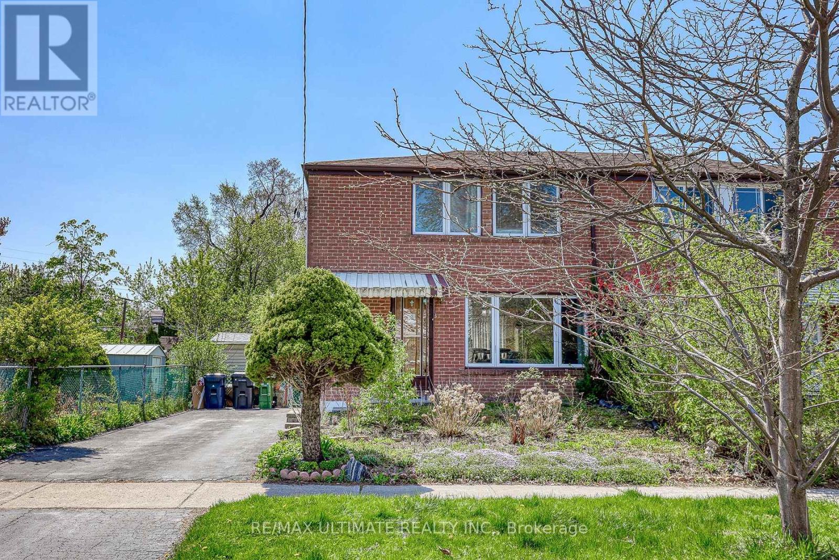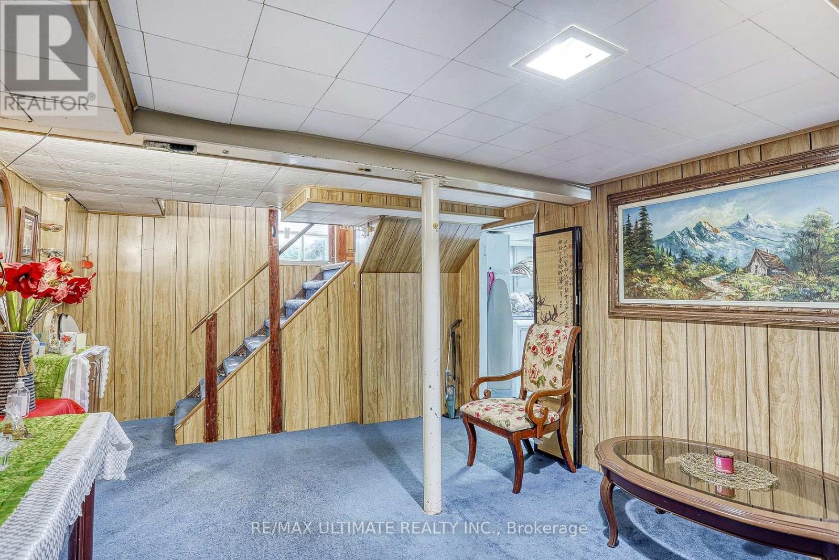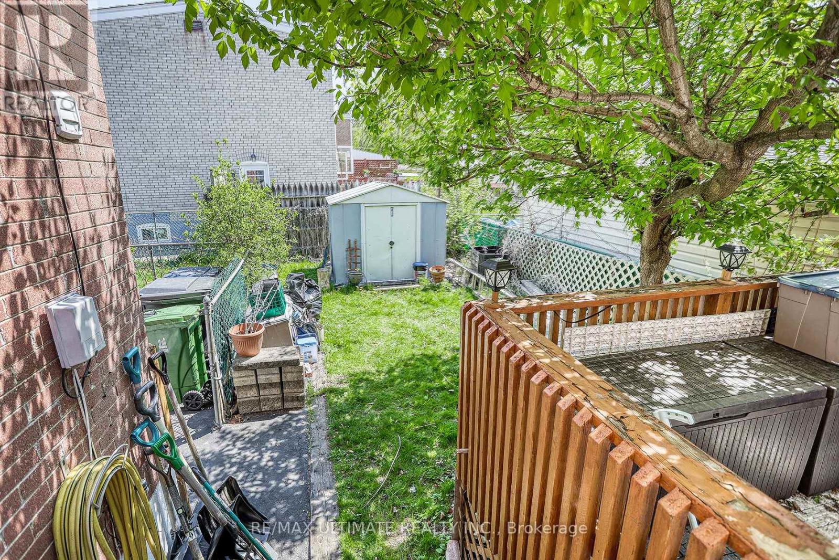$695,000.00
43 ASHWICK DRIVE, Toronto (Ionview), Ontario, M1K2L1, Canada Listing ID: E12144498| Bathrooms | Bedrooms | Property Type |
|---|---|---|
| 2 | 3 | Single Family |
Nestled on picturesque Ashwick Drive, you'll discover this well-appointed 3-bedroom home on a wide 50ft frontage. Separate entry to basement, rec-room, nice deck off the dining room. Proximity to Warden and Kennedy Subway, Go Station, Future LRT and Eglinton Square Mall. (id:31565)

Paul McDonald, Sales Representative
Paul McDonald is no stranger to the Toronto real estate market. With over 22 years experience and having dealt with every aspect of the business from simple house purchases to condo developments, you can feel confident in his ability to get the job done.Room Details
| Level | Type | Length | Width | Dimensions |
|---|---|---|---|---|
| Second level | Primary Bedroom | 3.8 m | 2.7 m | 3.8 m x 2.7 m |
| Second level | Bedroom | 4.05 m | 2.5 m | 4.05 m x 2.5 m |
| Second level | Bedroom | 2.5 m | 2.95 m | 2.5 m x 2.95 m |
| Basement | Recreational, Games room | 3.4 m | 5.2 m | 3.4 m x 5.2 m |
| Basement | Laundry room | 3 m | 2.2 m | 3 m x 2.2 m |
| Main level | Living room | 4.3 m | 3.4 m | 4.3 m x 3.4 m |
| Main level | Dining room | 2.55 m | 3.4 m | 2.55 m x 3.4 m |
| Main level | Kitchen | 3.1 m | 2.7 m | 3.1 m x 2.7 m |
Additional Information
| Amenity Near By | |
|---|---|
| Features | |
| Maintenance Fee | |
| Maintenance Fee Payment Unit | |
| Management Company | |
| Ownership | Freehold |
| Parking |
|
| Transaction | For sale |
Building
| Bathroom Total | 2 |
|---|---|
| Bedrooms Total | 3 |
| Bedrooms Above Ground | 3 |
| Basement Development | Partially finished |
| Basement Features | Separate entrance |
| Basement Type | N/A (Partially finished) |
| Construction Style Attachment | Semi-detached |
| Cooling Type | Central air conditioning |
| Exterior Finish | Brick |
| Fireplace Present | |
| Flooring Type | Carpeted |
| Heating Fuel | Natural gas |
| Heating Type | Forced air |
| Size Interior | 700 - 1100 sqft |
| Stories Total | 2 |
| Type | House |
| Utility Water | Municipal water |


