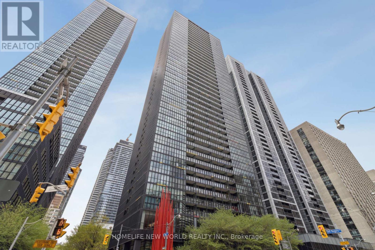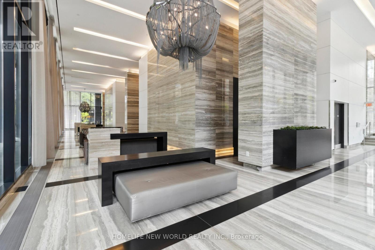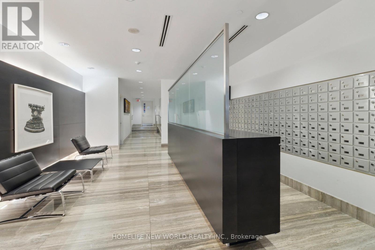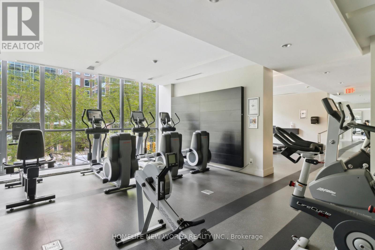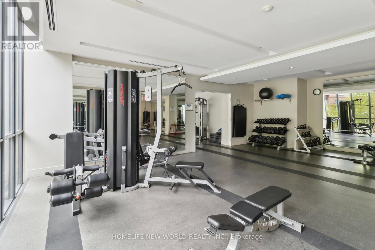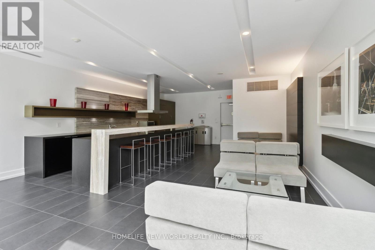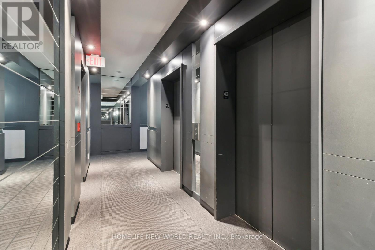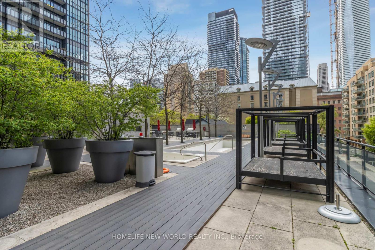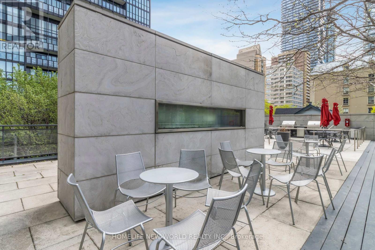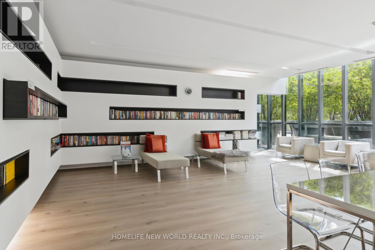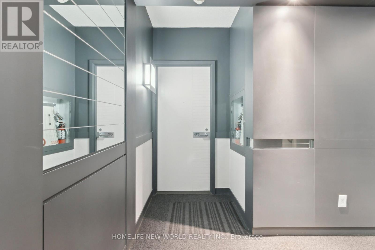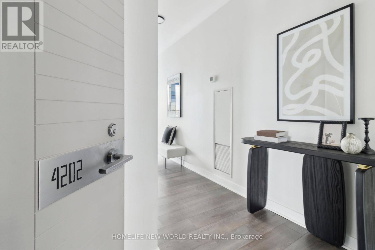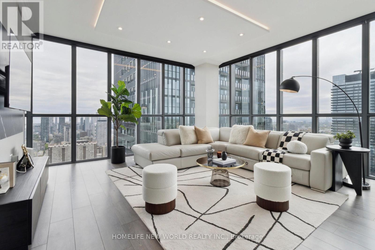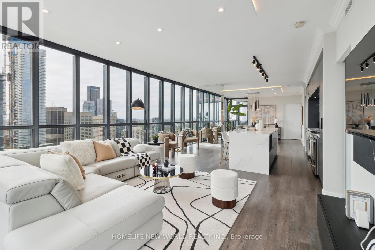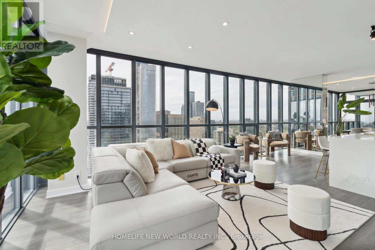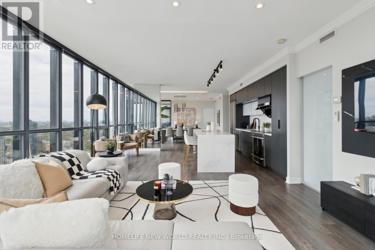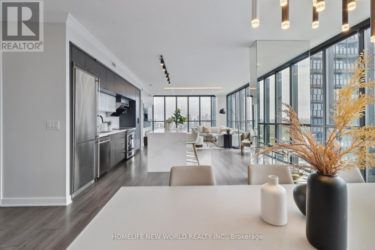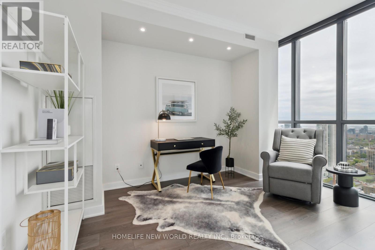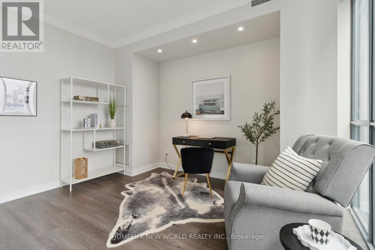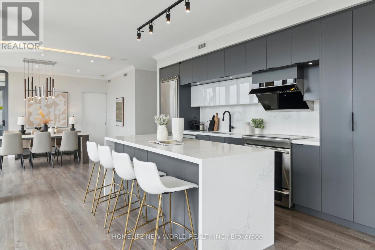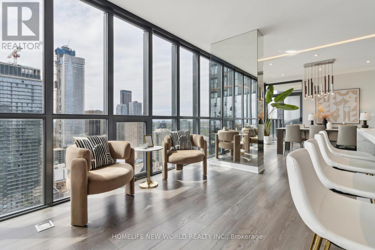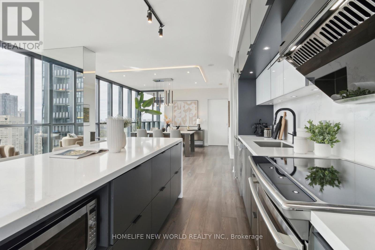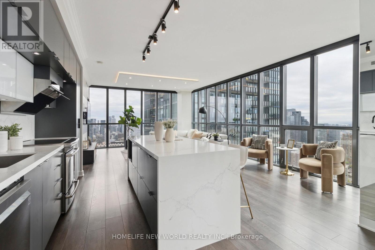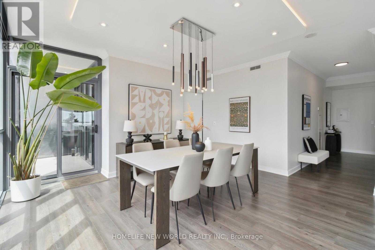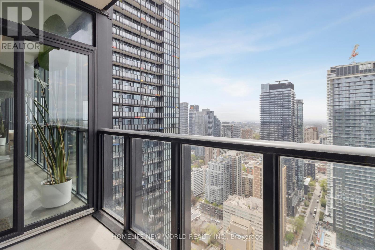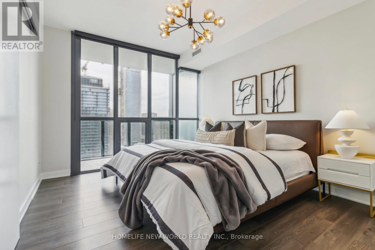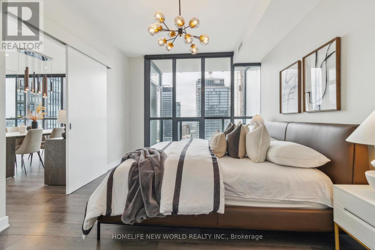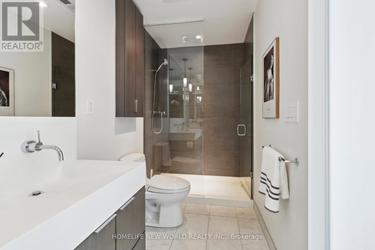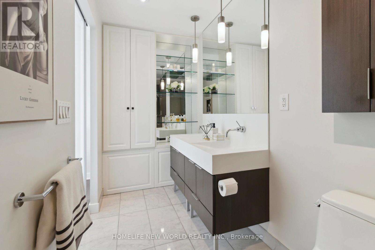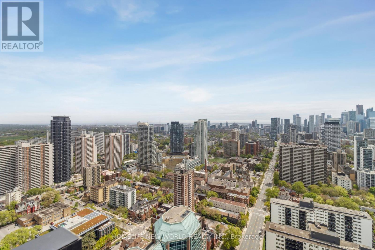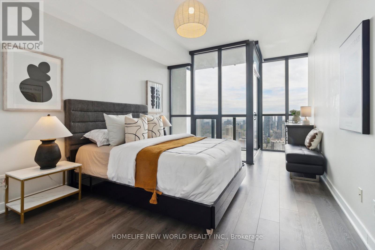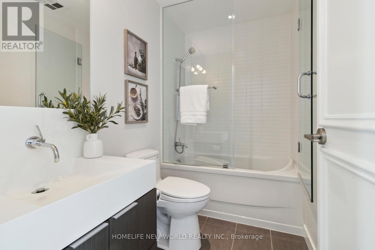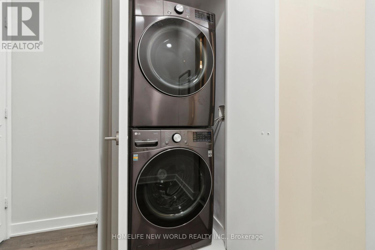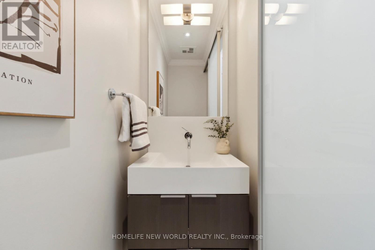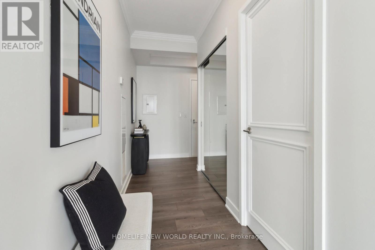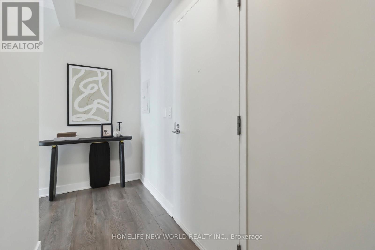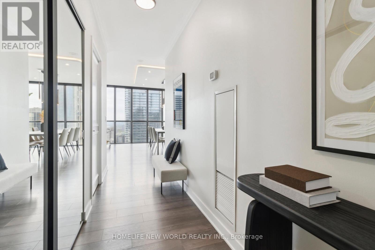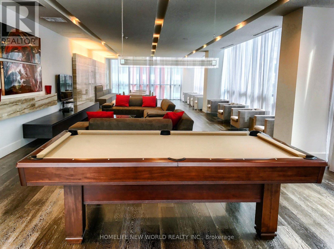$1,850,000.00
4202 - 110 CHARLES STREET E, Toronto (Church-Yonge Corridor), Ontario, M4Y1T5, Canada Listing ID: C12165437| Bathrooms | Bedrooms | Property Type |
|---|---|---|
| 3 | 3 | Single Family |
Step into sophisticated urban living in this rarely available suite at X Condos. This stunning 2-bedroom plus a bedroom-size den, 3 bathroom suite spans 1,660 sq ft of beautifully designed interior space, complemented by 9-foot ceilings, 2 private balconies, and panoramic views of the city skyline and lake. The open concept layout features a modern kitchen, premium finishes, and thoughtful upgrades throughout, including a custom island, smooth and modern flat ceiling with recessed LED lights, full-size washer and dryer, closet organizers, automatic blinds, etc. A locker room is located adjacent to the parking spot for easy access and added convenience. Located just minutes from Yonge and Bloor subway, world-class shopping, dining, and entertainment, this suite is perfectly positioned in the heart of the city. (id:31565)

Paul McDonald, Sales Representative
Paul McDonald is no stranger to the Toronto real estate market. With over 22 years experience and having dealt with every aspect of the business from simple house purchases to condo developments, you can feel confident in his ability to get the job done.| Level | Type | Length | Width | Dimensions |
|---|---|---|---|---|
| Flat | Primary Bedroom | 4.44 m | 3.37 m | 4.44 m x 3.37 m |
| Flat | Bedroom 2 | 5.74 m | 3.39 m | 5.74 m x 3.39 m |
| Flat | Kitchen | 4.53 m | 2.55 m | 4.53 m x 2.55 m |
| Flat | Dining room | 4.64 m | 4.08 m | 4.64 m x 4.08 m |
| Flat | Living room | 4.8 m | 4.02 m | 4.8 m x 4.02 m |
| Flat | Den | 4.03 m | 3.15 m | 4.03 m x 3.15 m |
| Amenity Near By | |
|---|---|
| Features | Balcony, In suite Laundry |
| Maintenance Fee | 1376.09 |
| Maintenance Fee Payment Unit | Monthly |
| Management Company | First Service Residential |
| Ownership | Condominium/Strata |
| Parking |
|
| Transaction | For sale |
| Bathroom Total | 3 |
|---|---|
| Bedrooms Total | 3 |
| Bedrooms Above Ground | 2 |
| Bedrooms Below Ground | 1 |
| Amenities | Storage - Locker |
| Appliances | Blinds, Dishwasher, Dryer, Oven, Stove, Washer, Refrigerator |
| Cooling Type | Central air conditioning |
| Exterior Finish | Concrete |
| Fireplace Present | |
| Flooring Type | Hardwood |
| Half Bath Total | 1 |
| Heating Fuel | Natural gas |
| Heating Type | Forced air |
| Size Interior | 1600 - 1799 sqft |
| Type | Apartment |


