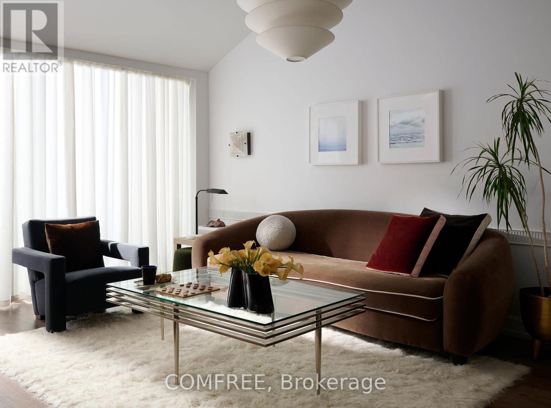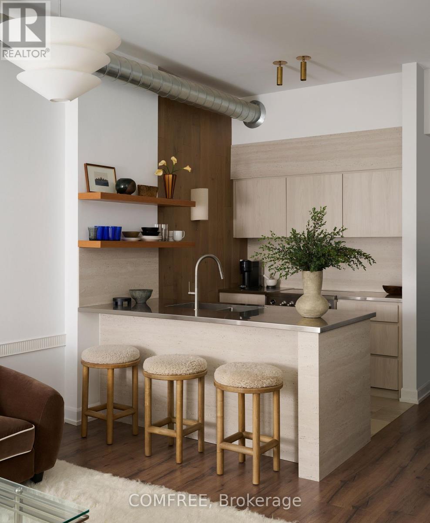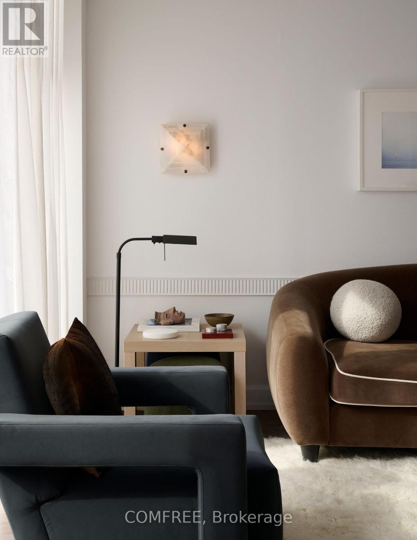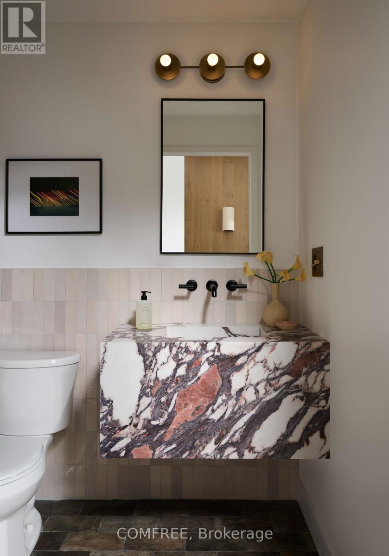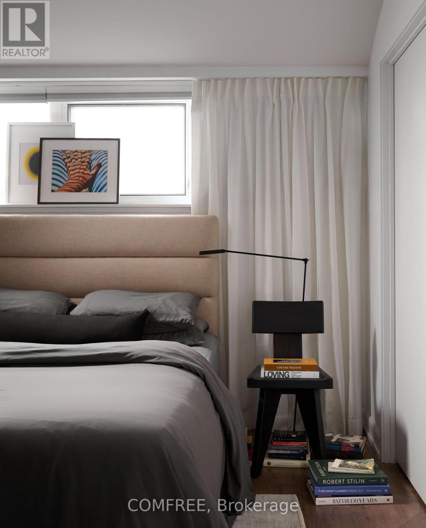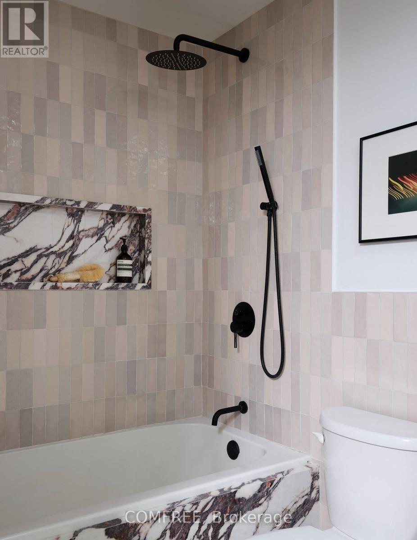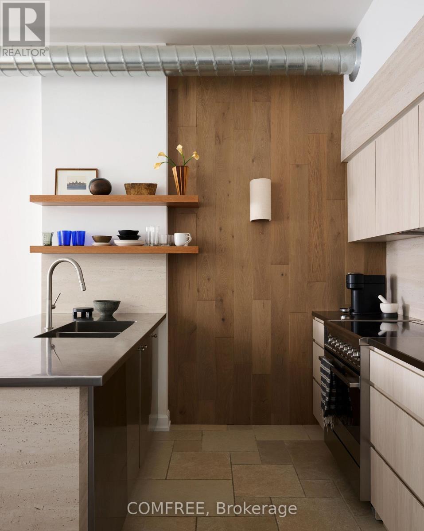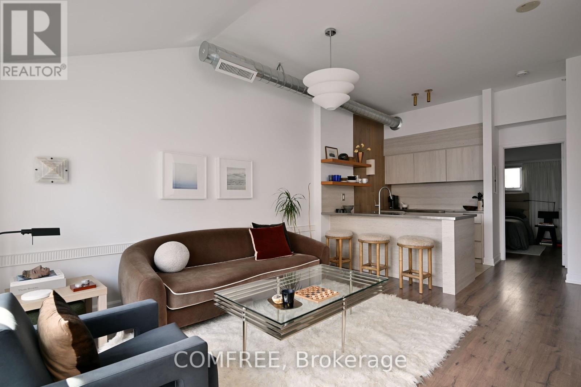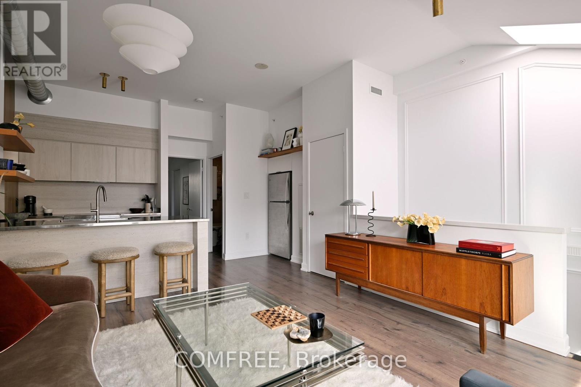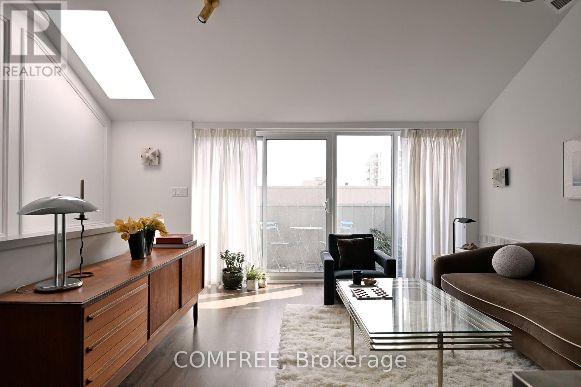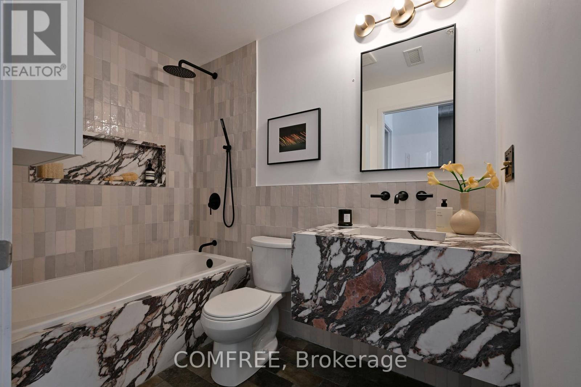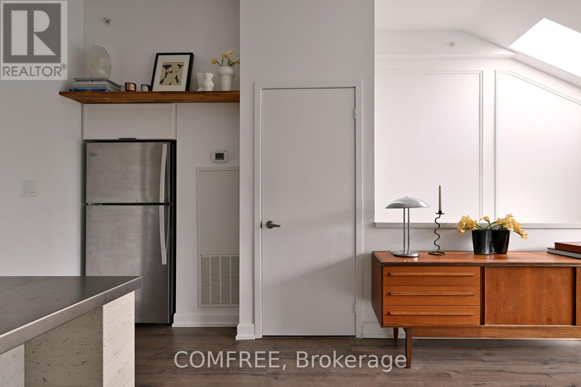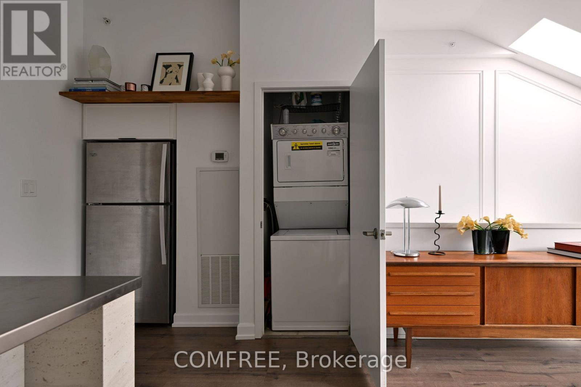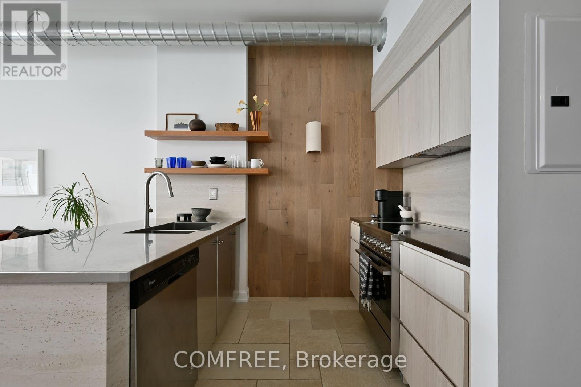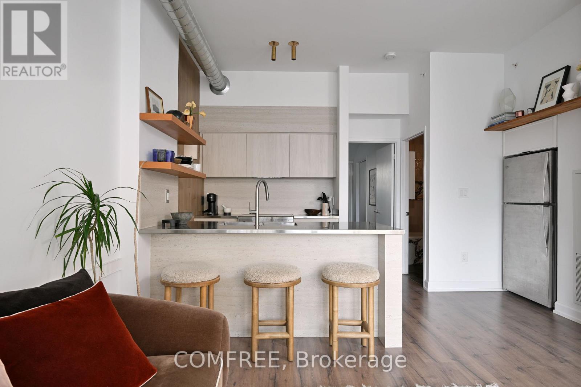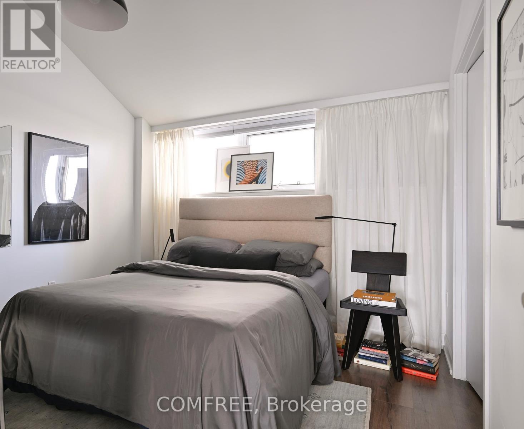$649,000.00
420 - 1410 DUPONT STREET, Toronto (Dovercourt-Wallace Emerson-Junction), Ontario, M6H2B1, Canada Listing ID: W12060086| Bathrooms | Bedrooms | Property Type |
|---|---|---|
| 1 | 1 | Single Family |
VERY RECENTLY PROFESSIONALLY RENOVATED BRIGHT UNIT! NO UPSTAIRSNEIGHBOURS! LOW MAINTENANCE FEES! TTC IMMEDIATELY OUTSIDE BUILDING. LOFT STYLE UNIT WITH 10 FT CEILINGS IN MAIN LIVING AREA. BRAND NEW KITCHEN AND BATHROOM WITH BEAUTIFUL HIGH END FINISHES. CUSTOM WALL PANELING IN MAIN LIVING AREA. QUIET BUILDING WITH GYM, PARTY ROOM AND MEDIA ROOM. PRIVATE BALCONY WITH SOUTHERN VIEW. SKYLIGHT ABOVE STAIRWELL LENDS BEAUTIFUL NATURAL LIGHT. STEPS AWAY FROM BLOOR WEST AND TRENDY JUNCTION AREA. (id:31565)

Paul McDonald, Sales Representative
Paul McDonald is no stranger to the Toronto real estate market. With over 22 years experience and having dealt with every aspect of the business from simple house purchases to condo developments, you can feel confident in his ability to get the job done.Room Details
| Level | Type | Length | Width | Dimensions |
|---|---|---|---|---|
| Main level | Bedroom | 3.04 m | 3.47 m | 3.04 m x 3.47 m |
| Main level | Kitchen | 2.13 m | 2.74 m | 2.13 m x 2.74 m |
Additional Information
| Amenity Near By | |
|---|---|
| Features | Elevator, Balcony, In suite Laundry |
| Maintenance Fee | 553.43 |
| Maintenance Fee Payment Unit | Monthly |
| Management Company | Berkley Property Managment |
| Ownership | Condominium/Strata |
| Parking |
|
| Transaction | For sale |
Building
| Bathroom Total | 1 |
|---|---|
| Bedrooms Total | 1 |
| Bedrooms Above Ground | 1 |
| Amenities | Security/Concierge, Exercise Centre, Recreation Centre, Visitor Parking, Storage - Locker |
| Appliances | Dishwasher, Dryer, Microwave, Hood Fan, Washer, Refrigerator |
| Cooling Type | Central air conditioning |
| Exterior Finish | Concrete Block, Brick |
| Fireplace Present | |
| Heating Fuel | Natural gas |
| Heating Type | Forced air |
| Size Interior | 600 - 699 sqft |
| Type | Apartment |


